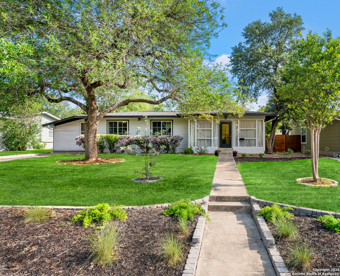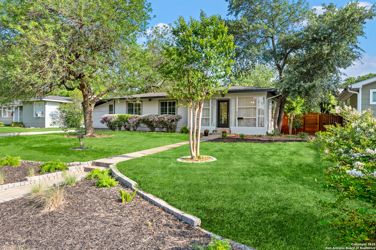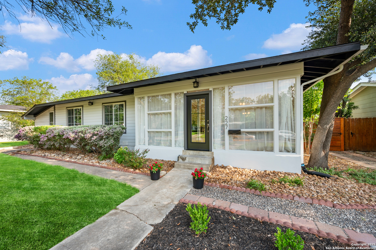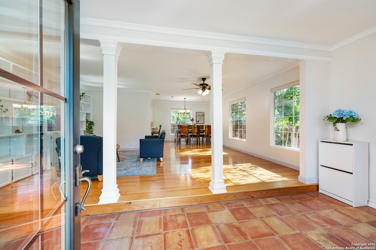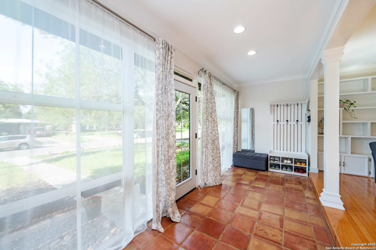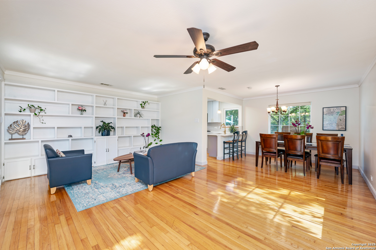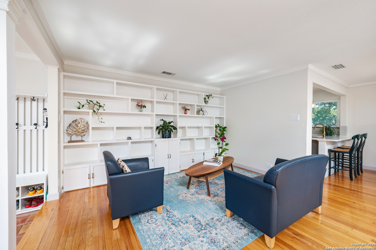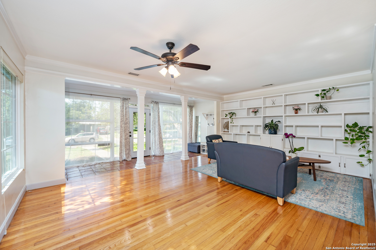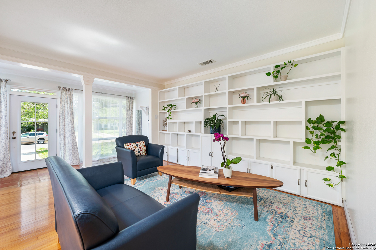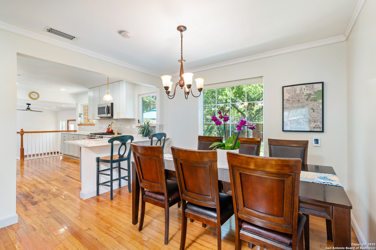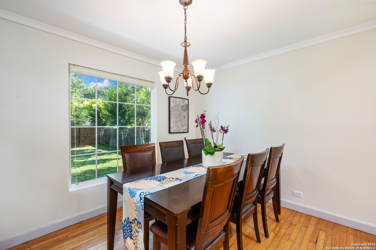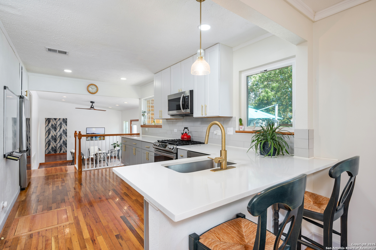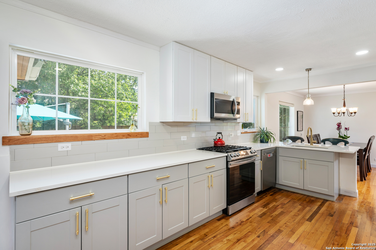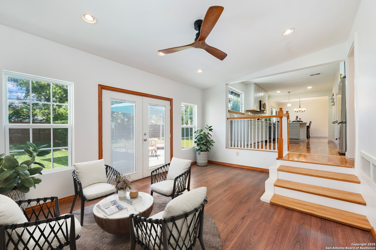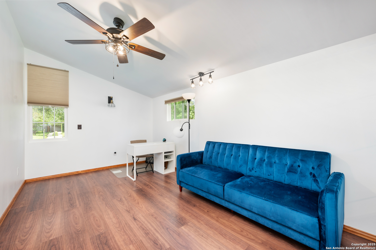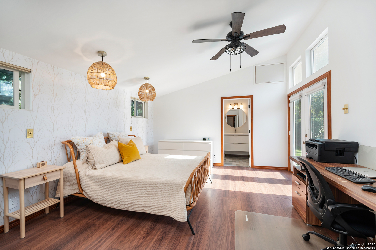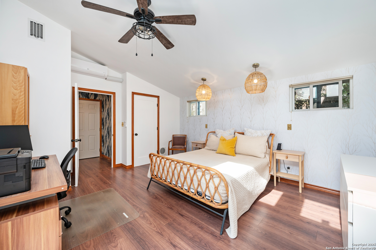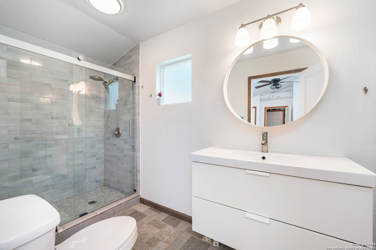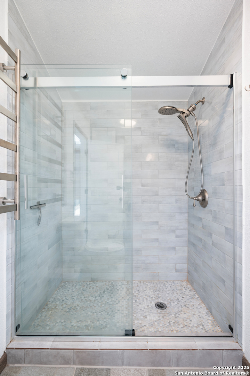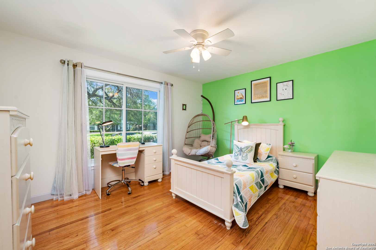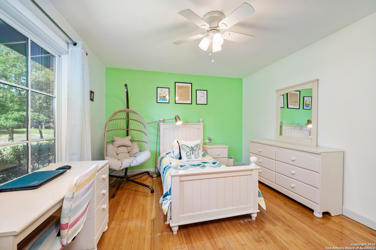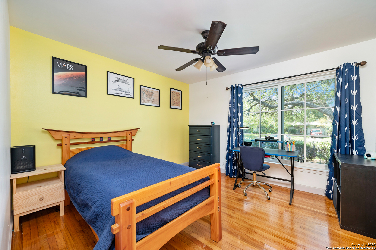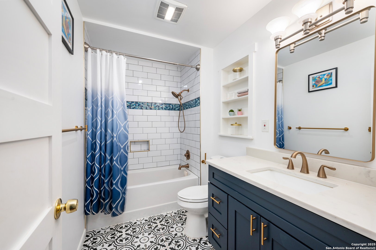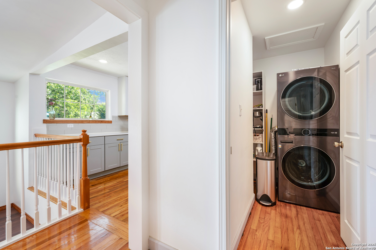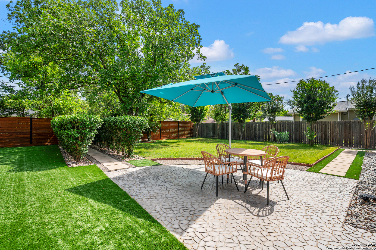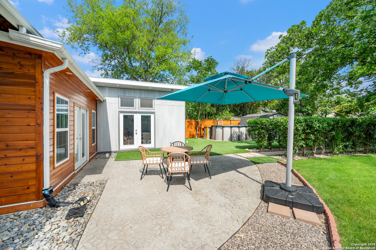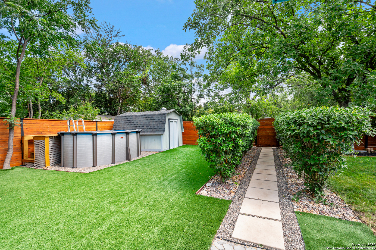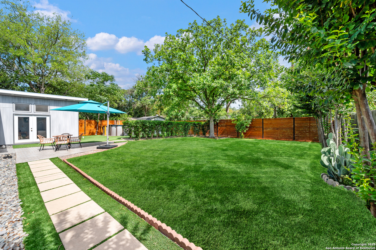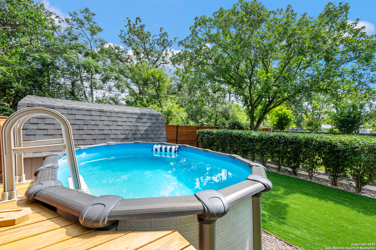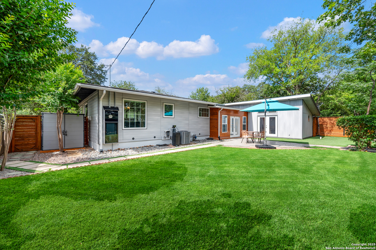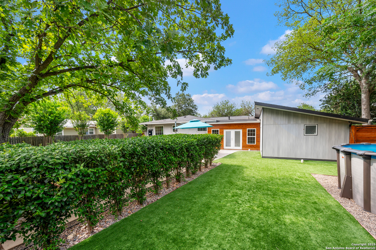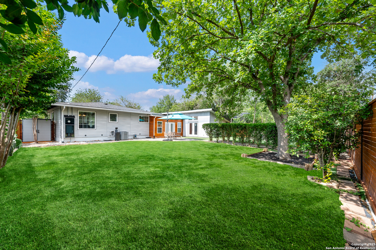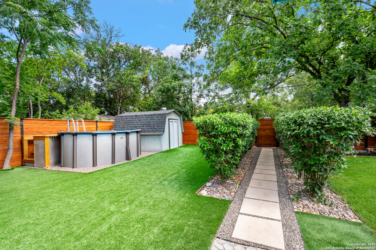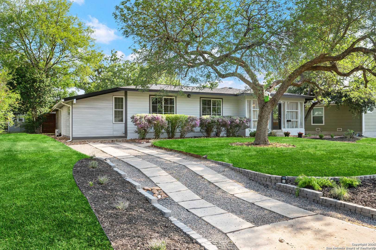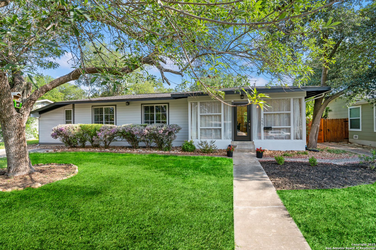Property Details
Devonshire
San Antonio, TX 78209
$639,000
4 BD | 2 BA |
Property Description
Welcome to this beautifully updated home in Terrell Heights, this inviting one-story offers timeless curb appeal with fresh updates and a flexible layout. Inside, hardwood floors and clean lines frame two living areas arranged for both relaxation and entertaining. Built-in shelving adds charm and function, while brand-new Pella and Andersen windows throughout flood the interiors with light. The kitchen features quartz countertops, a breakfast bar, stainless appliances, and gas cooking, all open to the dining area for easy flow. Four well-proportioned bedrooms include a generous primary with a walk-in closet and outdoor access. Both bathrooms have been fully updated. Out back, enjoy a private patio and yard with new fence, mature trees, a grassy lawn, turf, and a refreshing above-ground pool, perfect for summer afternoons or weekend gatherings. Enjoy award winning AHISD schools.
-
Type: Residential Property
-
Year Built: 1949
-
Cooling: One Central
-
Heating: Central
-
Lot Size: 0.22 Acres
Property Details
- Status:Available
- Type:Residential Property
- MLS #:1875117
- Year Built:1949
- Sq. Feet:2,002
Community Information
- Address:227 Devonshire San Antonio, TX 78209
- County:Bexar
- City:San Antonio
- Subdivision:TERRELL HEIGHTS
- Zip Code:78209
School Information
- School System:Alamo Heights I.S.D.
- High School:Alamo Heights
- Middle School:Alamo Heights
- Elementary School:Woodridge
Features / Amenities
- Total Sq. Ft.:2,002
- Interior Features:Two Living Area, Liv/Din Combo, Breakfast Bar, Study/Library, Secondary Bedroom Down, All Bedrooms Downstairs, Laundry Main Level, Walk in Closets
- Fireplace(s): Not Applicable
- Floor:Saltillo Tile, Ceramic Tile, Wood
- Inclusions:Ceiling Fans, Chandelier, Washer Connection, Dryer Connection, Microwave Oven, Stove/Range, Gas Cooking, Refrigerator, Disposal, Dishwasher, Ice Maker Connection, Vent Fan, Gas Water Heater, Solid Counter Tops
- Master Bath Features:Shower Only, Single Vanity
- Cooling:One Central
- Heating Fuel:Natural Gas
- Heating:Central
- Master:15x12
- Bedroom 2:12x11
- Bedroom 3:13x11
- Bedroom 4:13x11
- Dining Room:13x10
- Family Room:15x11
- Kitchen:15x8
Architecture
- Bedrooms:4
- Bathrooms:2
- Year Built:1949
- Stories:1
- Style:One Story
- Roof:Composition
- Foundation:Slab
- Parking:None/Not Applicable
Property Features
- Neighborhood Amenities:Park/Playground
- Water/Sewer:Water System, Sewer System
Tax and Financial Info
- Proposed Terms:Conventional, VA, Cash
- Total Tax:10865.56
4 BD | 2 BA | 2,002 SqFt
© 2025 Lone Star Real Estate. All rights reserved. The data relating to real estate for sale on this web site comes in part from the Internet Data Exchange Program of Lone Star Real Estate. Information provided is for viewer's personal, non-commercial use and may not be used for any purpose other than to identify prospective properties the viewer may be interested in purchasing. Information provided is deemed reliable but not guaranteed. Listing Courtesy of Kimberly Sweeney with Phyllis Browning Company.

