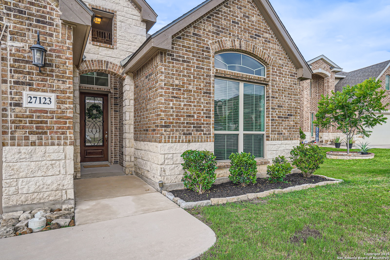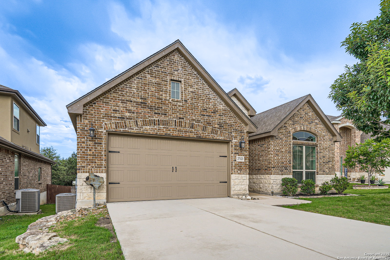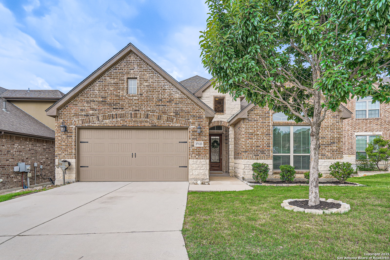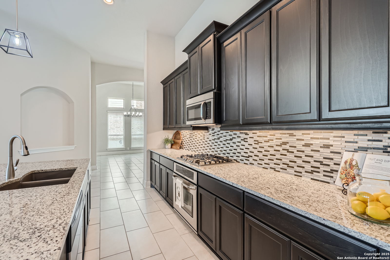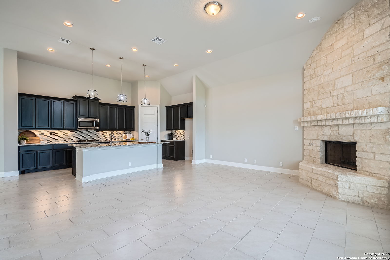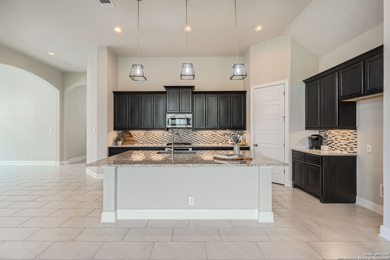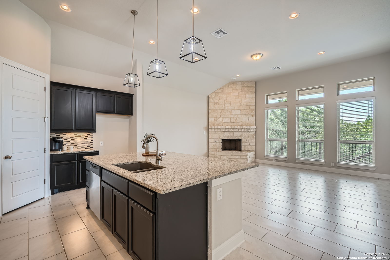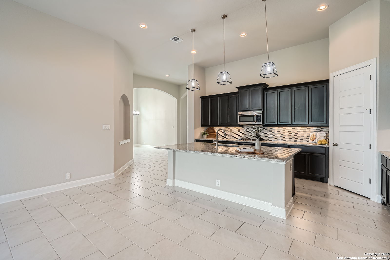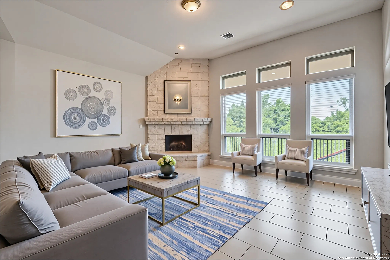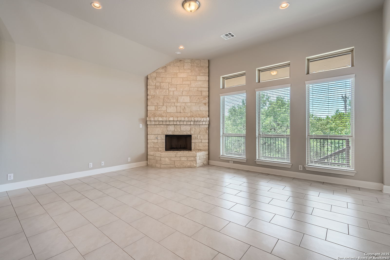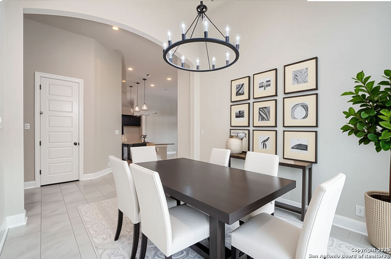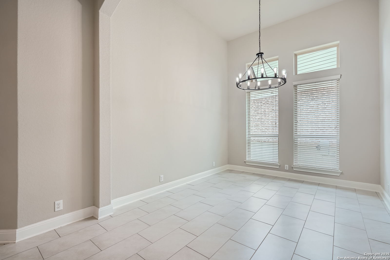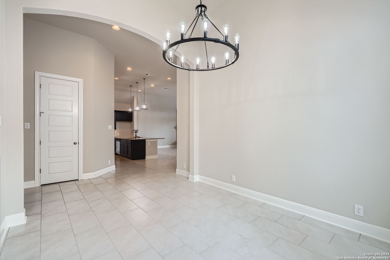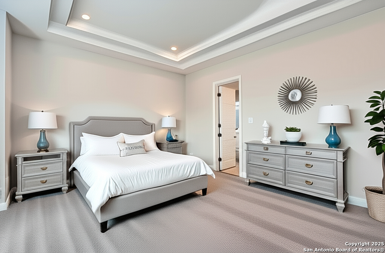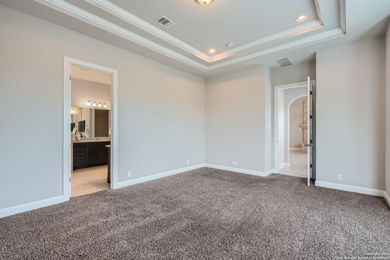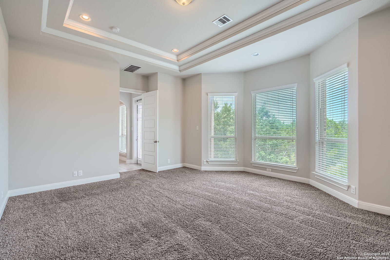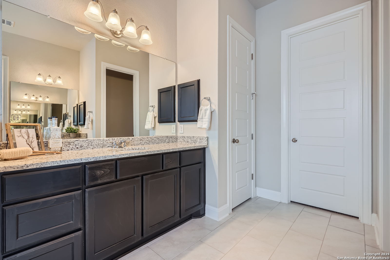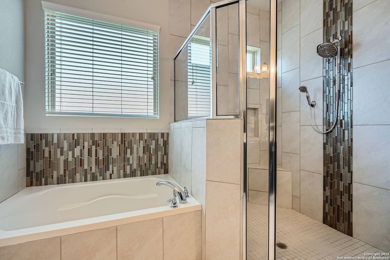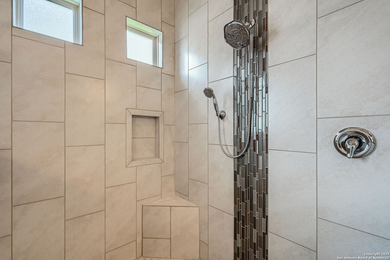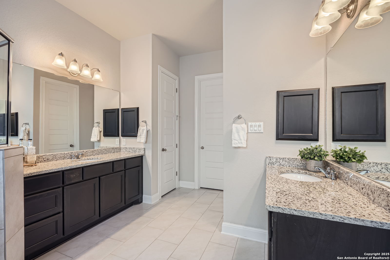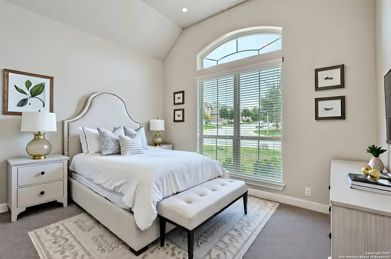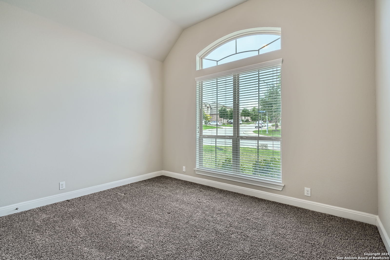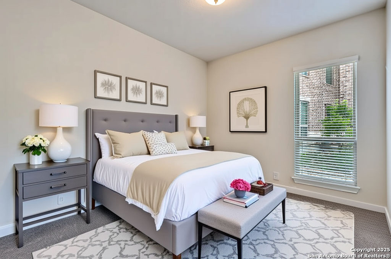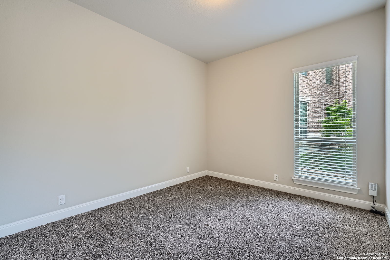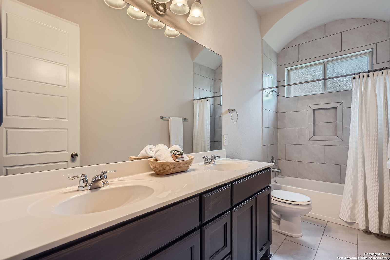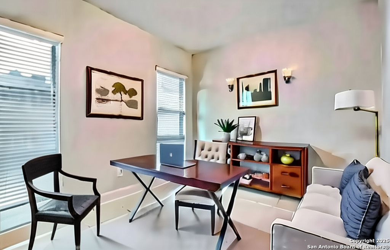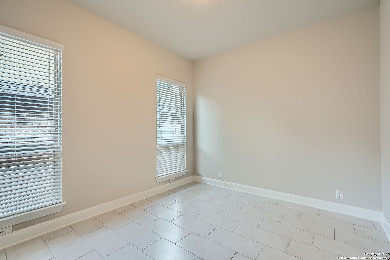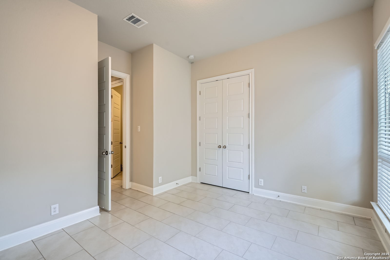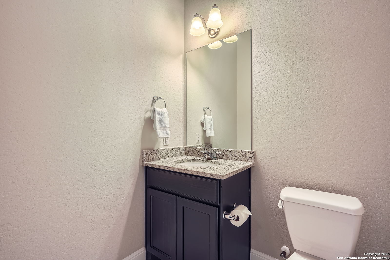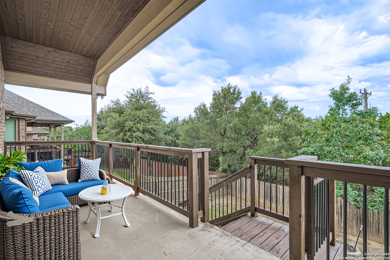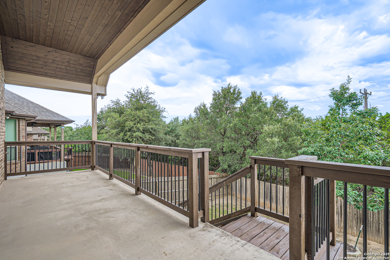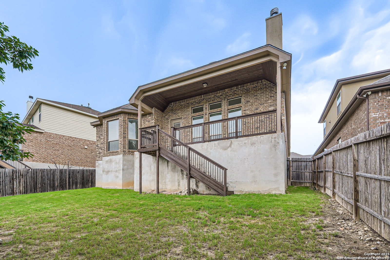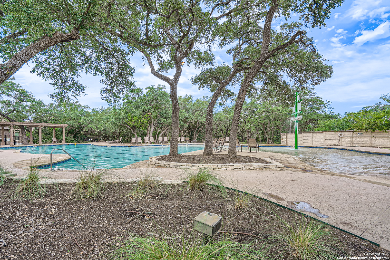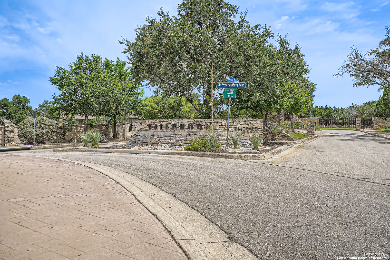Property Details
Brook Bnd
Boerne, TX 78015
$530,000
4 BD | 3 BA |
Property Description
This beautifully upgraded one-story home offers four spacious bedrooms, two and a half bathrooms, and a thoughtfully designed layout that balances comfort and style. With soaring ten-foot ceilings and upgraded eight-foot Riverside six-panel doors, the home exudes a sense of openness and elegance throughout. At the heart of the home is a chef's kitchen featuring custom 42-inch cabinetry, granite countertops, a designer ceramic tile backsplash, and built-in stainless steel appliances-including a four-burner gas cooktop and oven. The living room is anchored by a stunning floor-to-ceiling stone fireplace with a custom mantle, creating a warm and inviting focal point. The private primary suite is a true retreat, showcasing a charming bay window, oversized walk-in shower, garden tub, and separate vanities for added convenience and luxury. Three additional bedrooms offer flexible living options-one of which would be perfect for a home office, guest suite, or game room. All are generously sized, and the overall layout is truly perfection for both everyday living and entertaining. Step outside to the extended Texas Lanai covered patio, complete with a gas stub-out-ideal for year-round grilling and relaxing. The fully fenced and landscaped yard features enhanced lighting in both the front and back, adding ambiance and curb appeal. Located within Boerne ISD and just minutes from premier shopping centers and popular dining establishments in San Antonio and Boerne, this home seamlessly combines luxury, location, and livability.
-
Type: Residential Property
-
Year Built: 2017
-
Cooling: One Central
-
Heating: Central
-
Lot Size: 0.17 Acres
Property Details
- Status:Available
- Type:Residential Property
- MLS #:1874921
- Year Built:2017
- Sq. Feet:2,423
Community Information
- Address:27123 Brook Bnd Boerne, TX 78015
- County:Bexar
- City:Boerne
- Subdivision:FALLBROOK - BEXAR COUNTY
- Zip Code:78015
School Information
- School System:Boerne
- High School:Champion
- Middle School:Boerne Middle S
- Elementary School:Van Raub
Features / Amenities
- Total Sq. Ft.:2,423
- Interior Features:One Living Area, Separate Dining Room, Eat-In Kitchen, Two Eating Areas, Island Kitchen, Breakfast Bar, Walk-In Pantry, Utility Room Inside, 1st Floor Lvl/No Steps, High Ceilings, Open Floor Plan, Cable TV Available, High Speed Internet, All Bedrooms Downstairs, Laundry Main Level, Walk in Closets
- Fireplace(s): Living Room
- Floor:Carpeting, Ceramic Tile
- Inclusions:Chandelier, Washer Connection, Dryer Connection, Cook Top, Built-In Oven, Self-Cleaning Oven, Microwave Oven, Gas Cooking, Disposal, Dishwasher, Ice Maker Connection, Water Softener (owned), Vent Fan, Smoke Alarm, Gas Water Heater, In Wall Pest Control, Plumb for Water Softener, Solid Counter Tops, Private Garbage Service
- Master Bath Features:Tub/Shower Separate, Separate Vanity, Garden Tub
- Exterior Features:Patio Slab, Covered Patio, Privacy Fence, Sprinkler System, Double Pane Windows
- Cooling:One Central
- Heating Fuel:Natural Gas
- Heating:Central
- Master:18x14
- Bedroom 2:17x11
- Bedroom 3:14x11
- Bedroom 4:14x14
- Dining Room:13x11
- Kitchen:14x11
Architecture
- Bedrooms:4
- Bathrooms:3
- Year Built:2017
- Stories:1
- Style:One Story, Traditional
- Roof:Composition
- Foundation:Slab
- Parking:Two Car Garage
Property Features
- Neighborhood Amenities:Controlled Access, Pool, Clubhouse, Park/Playground
- Water/Sewer:Water System, Sewer System, City
Tax and Financial Info
- Proposed Terms:Conventional, FHA, VA, TX Vet, Cash
- Total Tax:9053
4 BD | 3 BA | 2,423 SqFt
© 2025 Lone Star Real Estate. All rights reserved. The data relating to real estate for sale on this web site comes in part from the Internet Data Exchange Program of Lone Star Real Estate. Information provided is for viewer's personal, non-commercial use and may not be used for any purpose other than to identify prospective properties the viewer may be interested in purchasing. Information provided is deemed reliable but not guaranteed. Listing Courtesy of Rebekah Surber with eXp Realty.

