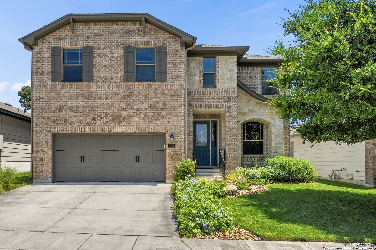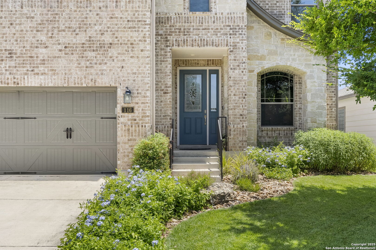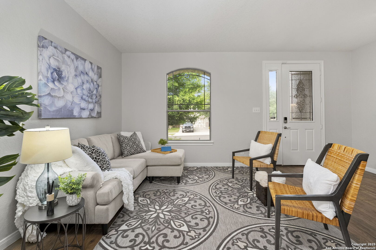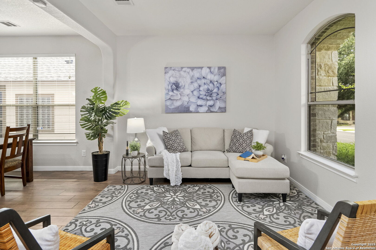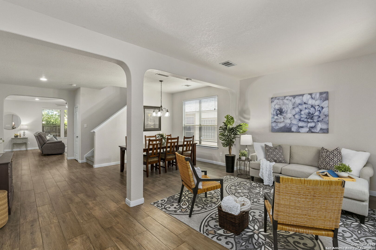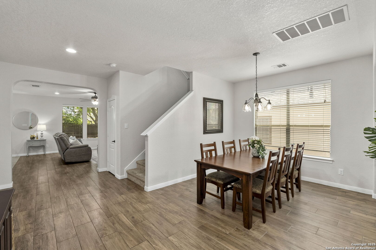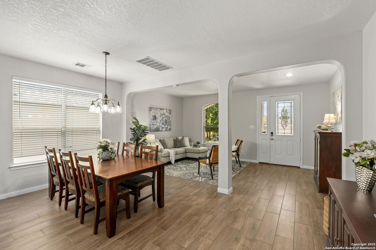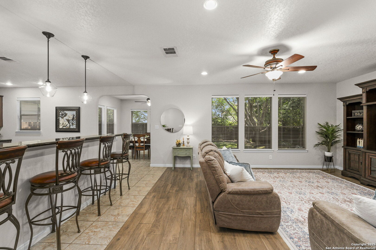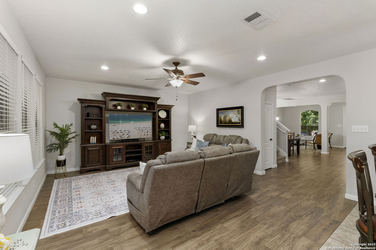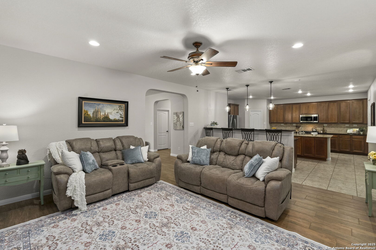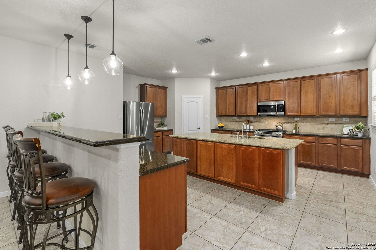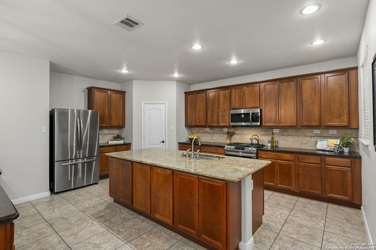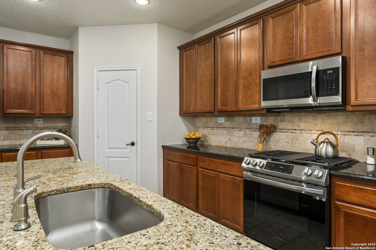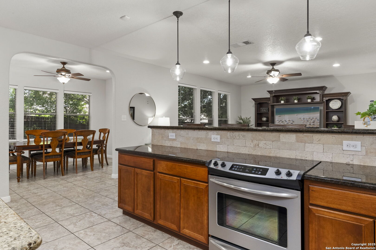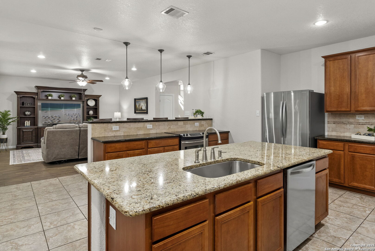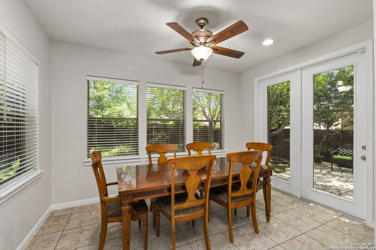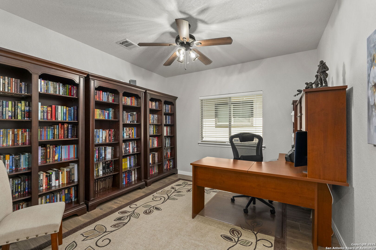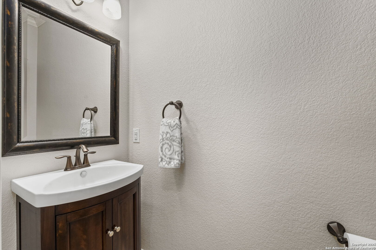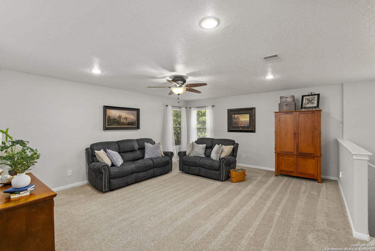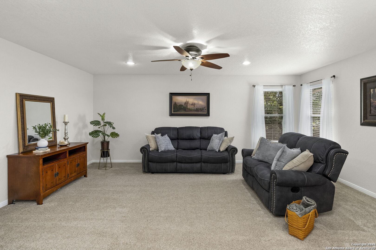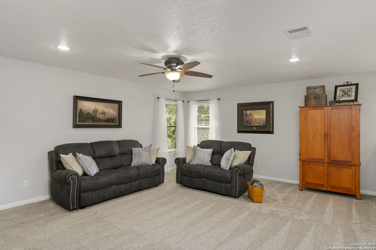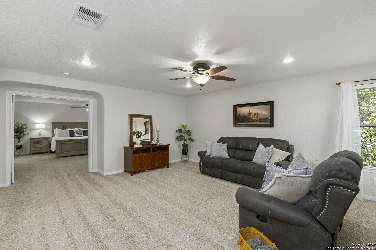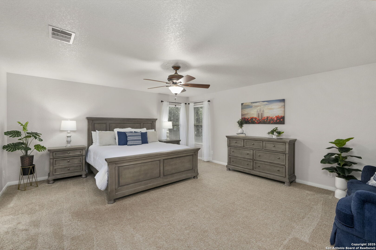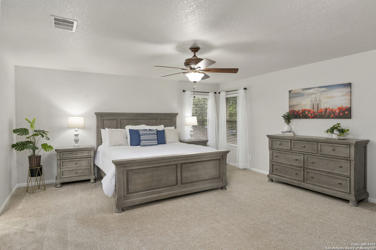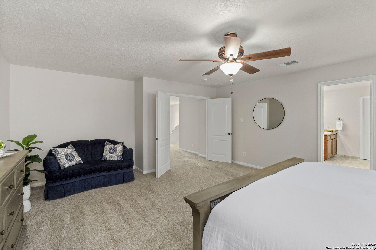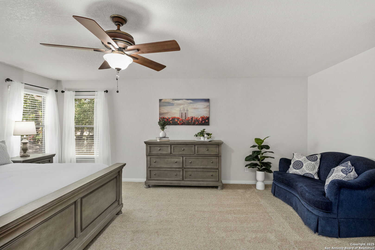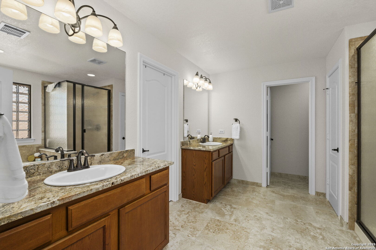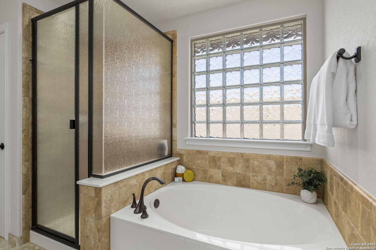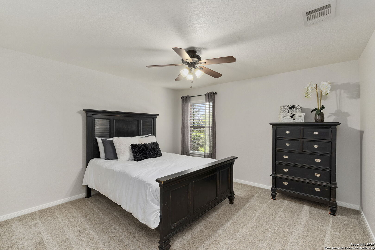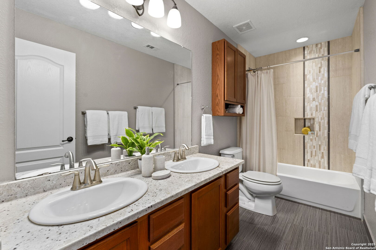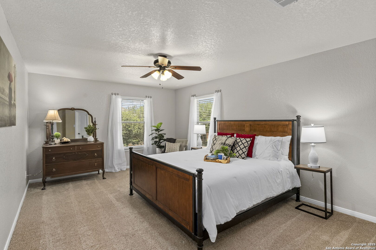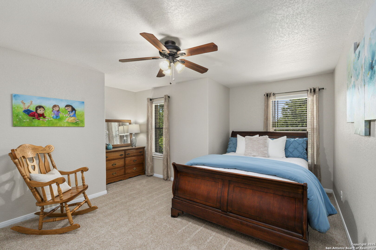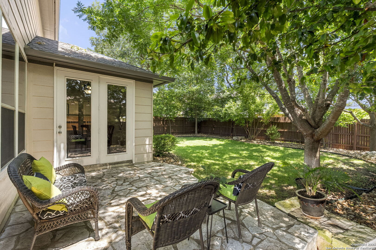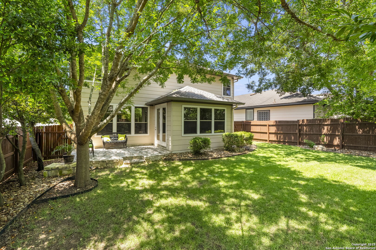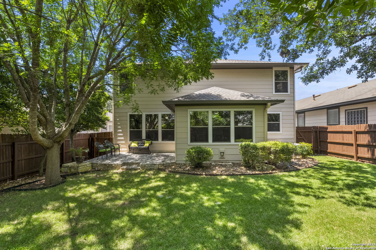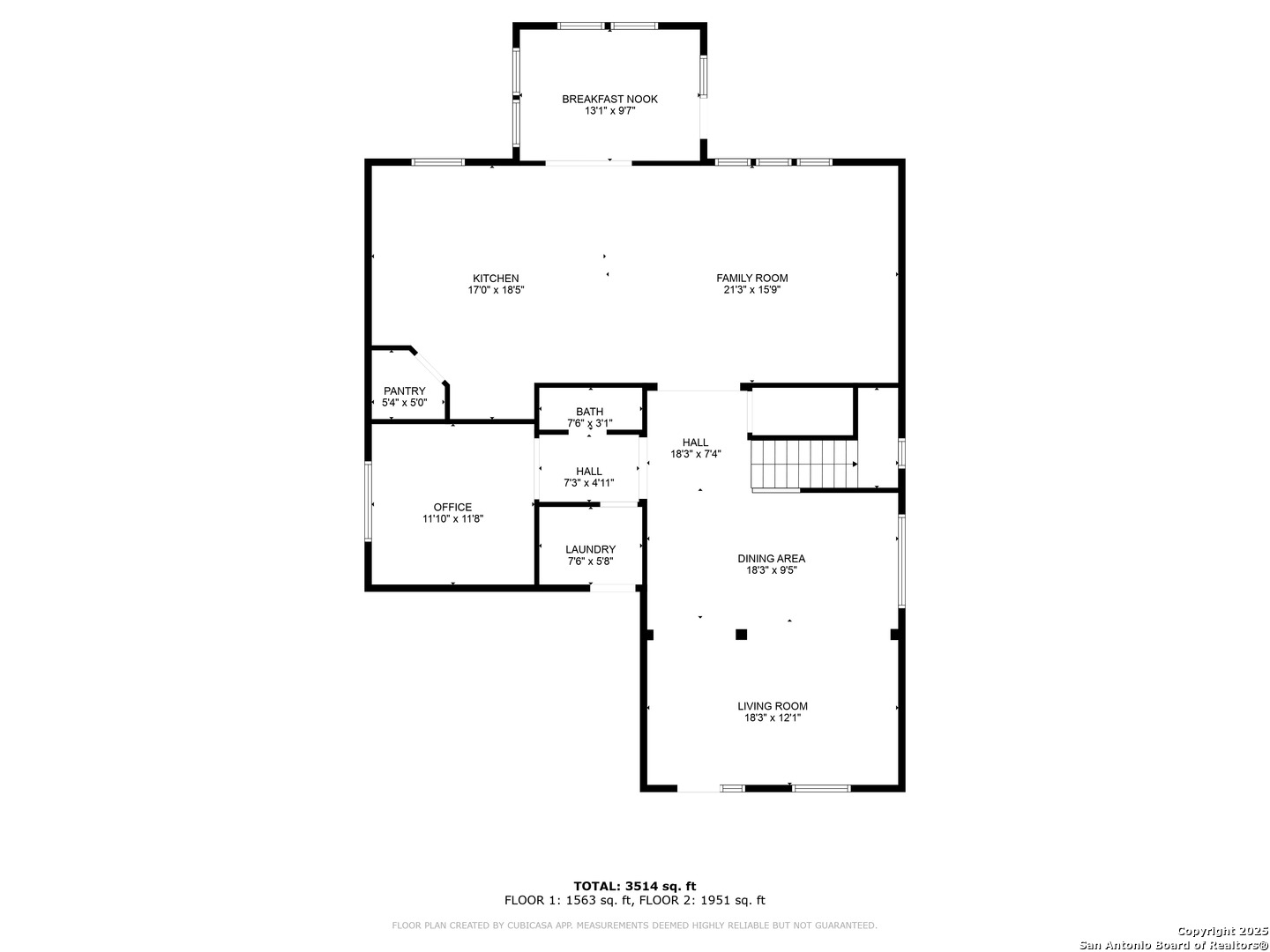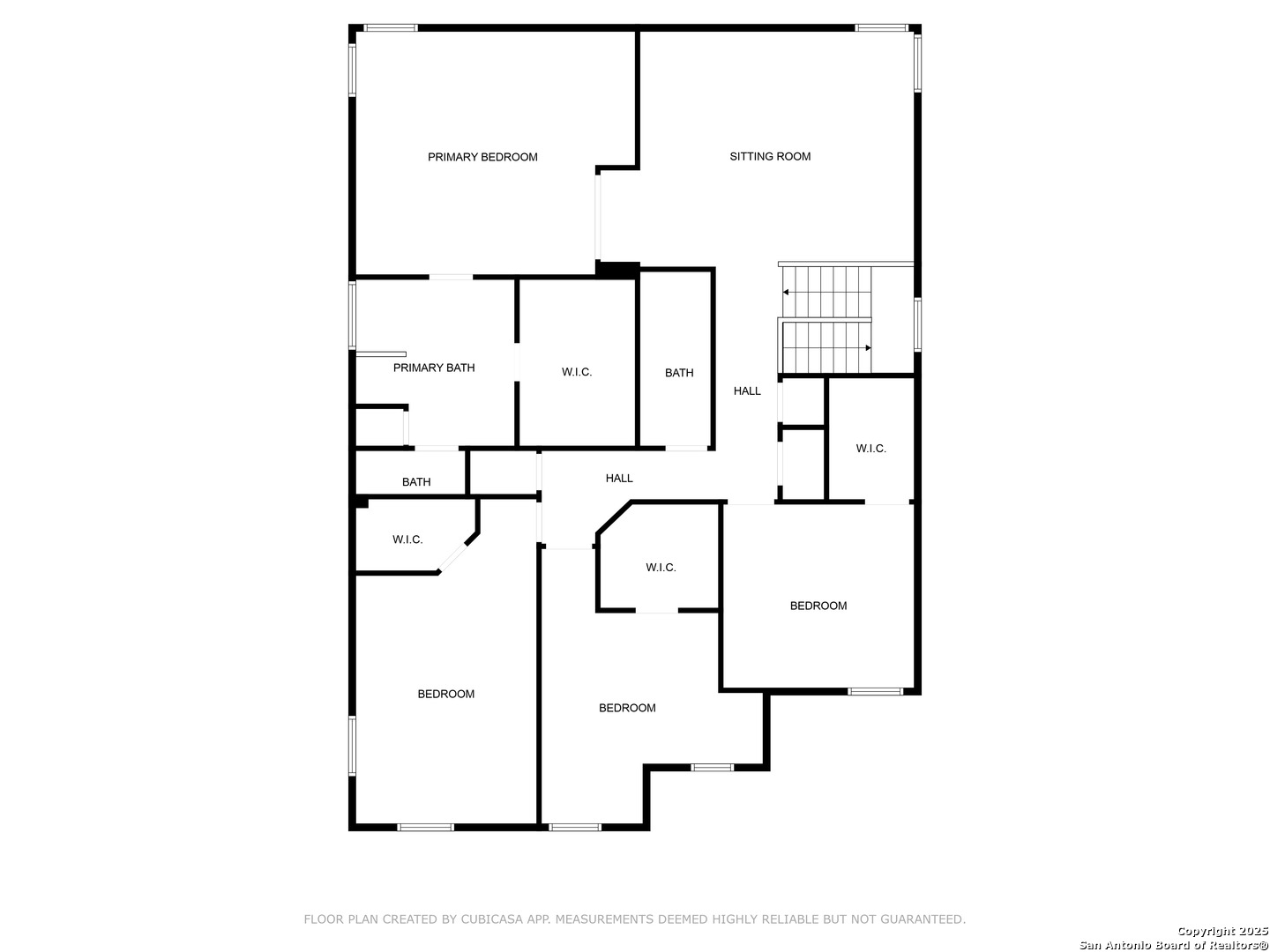Property Details
Cold River
Boerne, TX 78006
$500,000
4 BD | 3 BA |
Property Description
So you're saying there's a chance?!!! BACK ON MARKET due to buyer financing. Updated and move-in ready! New roof in 2025, freshly painted inside and out. Tile downstairs with premium carpet and pad upstairs. Expanded kitchen with walk in pantry, large island and 2 ranges, one is natural gas and the other is electric. Windows have 3M window tinting for UV protection, privacy and reduced electric bills. Extra blown-in attic insulation for added energy efficiency. Large primary and 3 secondary bedrooms upstairs with walk-in closets. Yard has plush grass and privacy landscaping with lots of mature trees and bushes, new fence spring 2025. Neighborhood has many fun amenities including a pool with splash pad, covered playground, basketball court and more. Direct access to the Boerne Trail system and a quick walk to the Cibolo Nature Center and Boerne City Park, as well as the elementary and high schools. Extended garage has tons of hanging storage, water softener and room for a second refrigerator and freezer, in addition to 2 cars. There is a built in pet door for smaller animals. One year home protection plan included.
-
Type: Residential Property
-
Year Built: 2010
-
Cooling: Two Central,Zoned
-
Heating: Central,Zoned,2 Units
-
Lot Size: 0.14 Acres
Property Details
- Status:Available
- Type:Residential Property
- MLS #:1874583
- Year Built:2010
- Sq. Feet:3,642
Community Information
- Address:116 Cold River Boerne, TX 78006
- County:Kendall
- City:Boerne
- Subdivision:TRAILS OF HERFF RANCH
- Zip Code:78006
School Information
- School System:Boerne
- High School:Champion
- Middle School:Voss Middle School
- Elementary School:CIBOLO CREEK
Features / Amenities
- Total Sq. Ft.:3,642
- Interior Features:Three Living Area, Separate Dining Room, Two Eating Areas, Island Kitchen, Breakfast Bar, Walk-In Pantry, Study/Library, Loft, Utility Room Inside, All Bedrooms Upstairs, High Ceilings, Cable TV Available, High Speed Internet, Laundry Main Level, Telephone, Walk in Closets
- Fireplace(s): Not Applicable
- Floor:Carpeting, Ceramic Tile
- Inclusions:Ceiling Fans, Washer Connection, Dryer Connection, Microwave Oven, Stove/Range, Gas Cooking, Disposal, Dishwasher, Ice Maker Connection, Water Softener (owned), Smoke Alarm, Security System (Owned), Gas Water Heater, Garage Door Opener, Solid Counter Tops, Double Ovens, Custom Cabinets, City Garbage service
- Master Bath Features:Tub/Shower Separate, Separate Vanity, Double Vanity, Garden Tub
- Exterior Features:Patio Slab, Privacy Fence, Sprinkler System, Double Pane Windows, Has Gutters, Mature Trees
- Cooling:Two Central, Zoned
- Heating Fuel:Natural Gas
- Heating:Central, Zoned, 2 Units
- Master:19x17
- Bedroom 2:22x13
- Bedroom 3:15x18
- Bedroom 4:13x13
- Dining Room:18x10
- Family Room:21x16
- Kitchen:17x18
- Office/Study:11x12
Architecture
- Bedrooms:4
- Bathrooms:3
- Year Built:2010
- Stories:2
- Style:Two Story
- Roof:Composition
- Foundation:Slab
- Parking:Two Car Garage, Attached, Oversized
Property Features
- Neighborhood Amenities:Pool, Park/Playground, Jogging Trails, Sports Court, BBQ/Grill, Basketball Court
- Water/Sewer:Water System, Sewer System
Tax and Financial Info
- Proposed Terms:Conventional, VA, Cash
- Total Tax:9991
4 BD | 3 BA | 3,642 SqFt
© 2025 Lone Star Real Estate. All rights reserved. The data relating to real estate for sale on this web site comes in part from the Internet Data Exchange Program of Lone Star Real Estate. Information provided is for viewer's personal, non-commercial use and may not be used for any purpose other than to identify prospective properties the viewer may be interested in purchasing. Information provided is deemed reliable but not guaranteed. Listing Courtesy of Jennifer Canada with Coldwell Banker D'Ann Harper.

