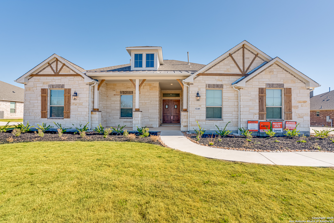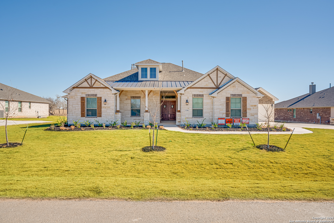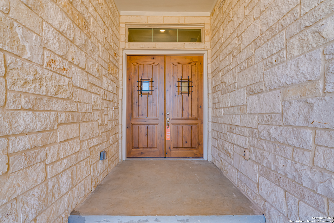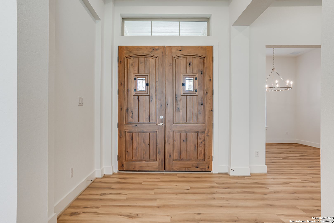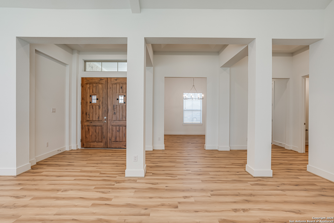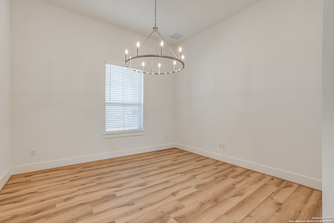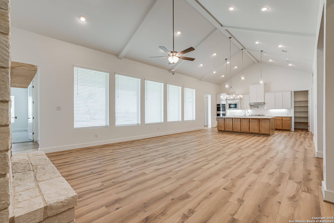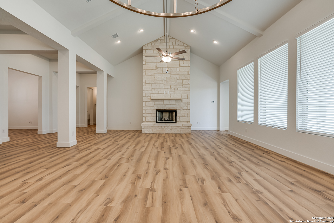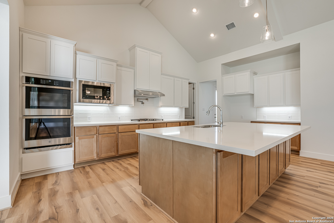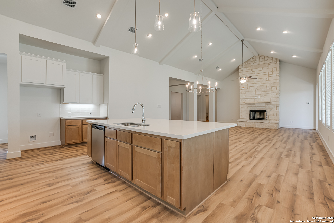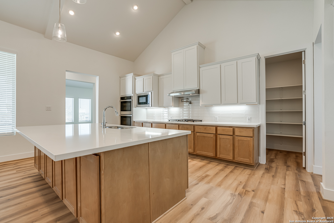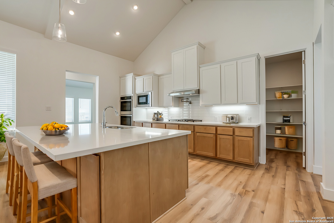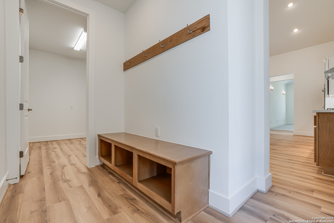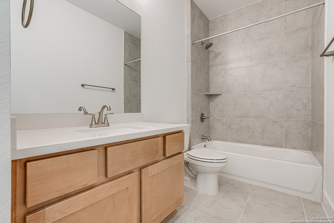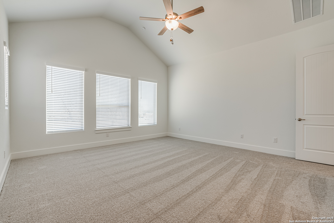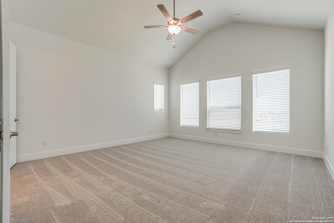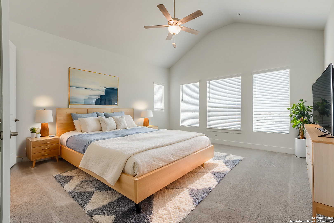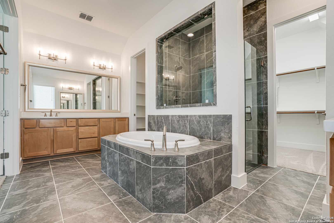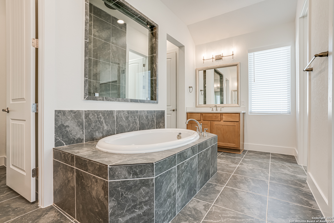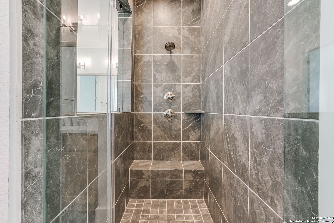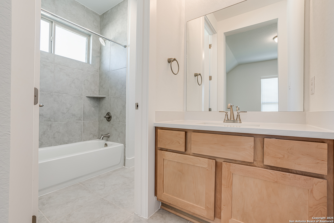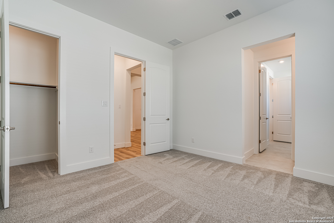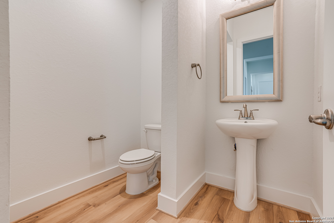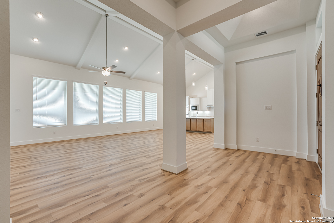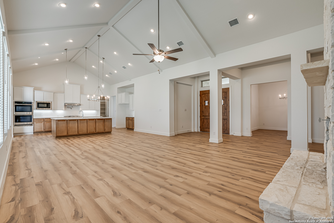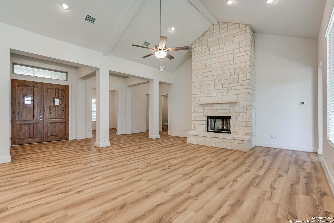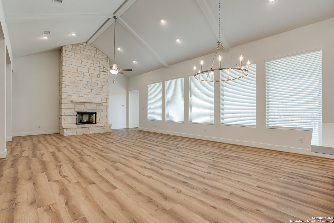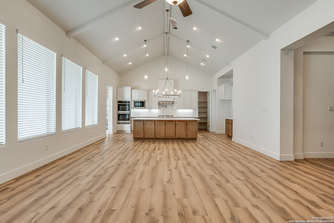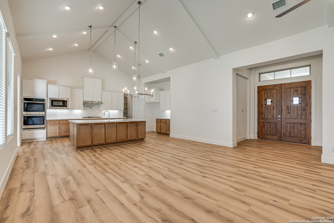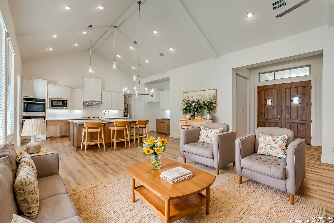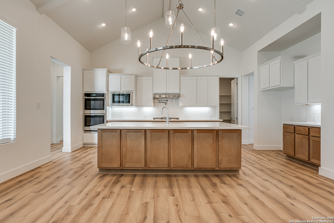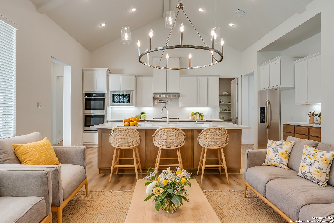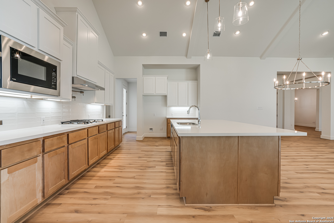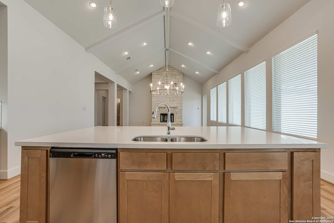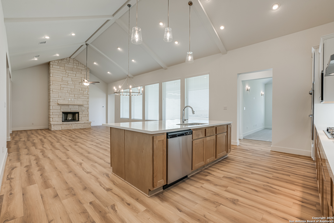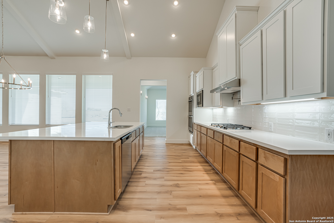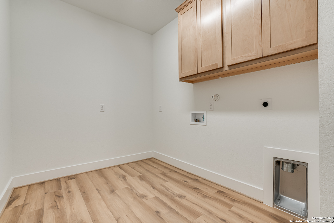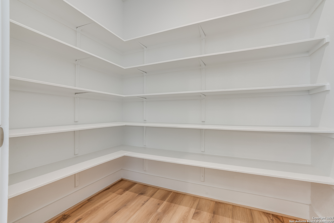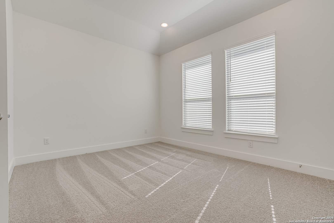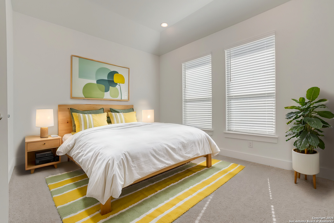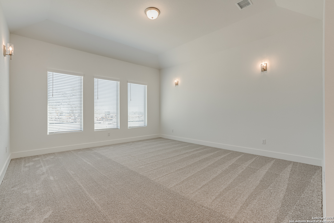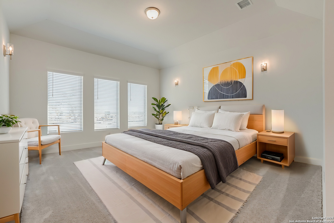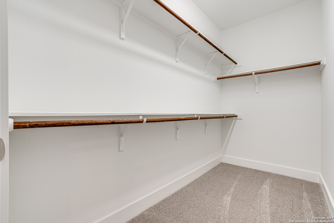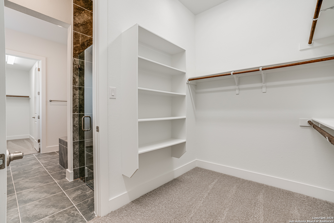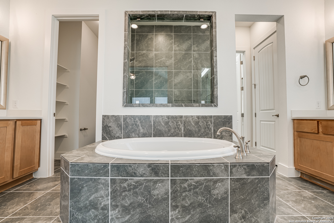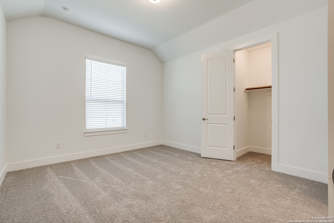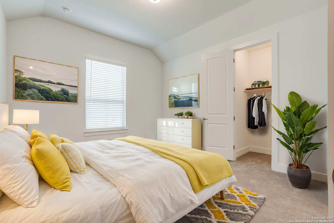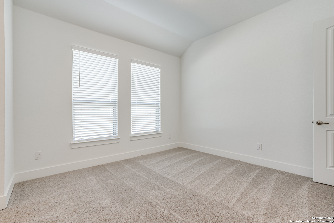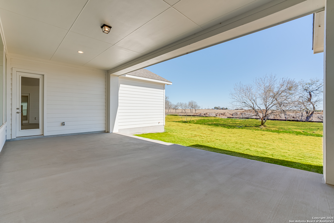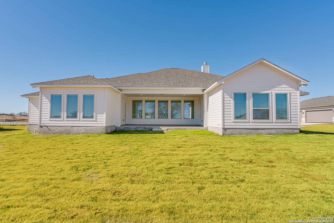Property Details
Estates Oak Way
San Antonio, TX 78263
$699,998
4 BD | 4 BA |
Property Description
Hill Country Elegance Meets Modern Comfort in Everly Estates Step into refined luxury with this exquisite single-story Texas Hill Country home, perfectly positioned on a spacious 0.53-acre lot in the tranquil Everly Estates community. Spanning 3,391 sq. ft., this newly built masterpiece by Empire Communities offers 4 generous bedrooms, 3.5 bathrooms, and a layout designed for both everyday living and grand entertaining. From the moment you arrive, the double front doors and wide coffered-ceiling foyer set a sophisticated tone. Soaring vaulted ceilings in the family room, dining area, and kitchen create a light and open ambiance, while a wall of windows frames picturesque views and opens effortlessly to a large covered patio-perfect for alfresco gatherings. The gourmet kitchen is a chef's dream, featuring an oversized island, double ovens, and custom cabinetry designed for both style and functionality. The primary suite offers a true retreat with its vaulted ceilings and spa-like en-suite bathroom, complete with a garden tub, dual vanities, and his-and-her walk-in closets. Additional highlights include a private study, spacious game room, a full Smart Home package, and a three-car garage. Outside, the home is equipped with a smart irrigation system and energy-efficient features, delivering comfort, convenience, and sustainability. This home offers the serenity of Hill Country living with the convenience of city access. This is your opportunity to own luxury, new construction in one of the area's most desirable communities.
-
Type: Residential Property
-
Year Built: 2024
-
Cooling: One Central
-
Heating: Central
-
Lot Size: 0.53 Acres
Property Details
- Status:Available
- Type:Residential Property
- MLS #:1874726
- Year Built:2024
- Sq. Feet:3,391
Community Information
- Address:5240 Estates Oak Way San Antonio, TX 78263
- County:Bexar
- City:San Antonio
- Subdivision:EVERLY ESTATES
- Zip Code:78263
School Information
- School System:East Central I.S.D
- High School:East Central
- Middle School:Heritage
- Elementary School:Oak Crest Elementary
Features / Amenities
- Total Sq. Ft.:3,391
- Interior Features:One Living Area, Liv/Din Combo, Eat-In Kitchen, Island Kitchen, Breakfast Bar, Walk-In Pantry, Study/Library, Game Room, Utility Room Inside, High Ceilings, Open Floor Plan, Cable TV Available, High Speed Internet, Laundry Room, Walk in Closets
- Fireplace(s): One, Family Room, Gas
- Floor:Carpeting, Ceramic Tile, Vinyl
- Inclusions:Ceiling Fans, Chandelier, Washer Connection, Dryer Connection, Built-In Oven, Microwave Oven, Gas Cooking, Disposal, Dishwasher, Ice Maker Connection, Vent Fan, Electric Water Heater, Garage Door Opener, In Wall Pest Control, Plumb for Water Softener
- Master Bath Features:Tub/Shower Separate, Separate Vanity
- Cooling:One Central
- Heating Fuel:Natural Gas
- Heating:Central
- Master:16x17
- Bedroom 2:11x14
- Bedroom 3:12x12
- Bedroom 4:12x13
- Dining Room:19x11
- Family Room:19x21
- Kitchen:11x21
- Office/Study:13x13
Architecture
- Bedrooms:4
- Bathrooms:4
- Year Built:2024
- Stories:1
- Style:One Story, Texas Hill Country
- Roof:Composition
- Foundation:Slab
- Parking:Three Car Garage, Attached, Side Entry
Property Features
- Neighborhood Amenities:None
- Water/Sewer:Aerobic Septic
Tax and Financial Info
- Proposed Terms:Conventional, FHA, VA, Cash
- Total Tax:9728.6
4 BD | 4 BA | 3,391 SqFt
© 2025 Lone Star Real Estate. All rights reserved. The data relating to real estate for sale on this web site comes in part from the Internet Data Exchange Program of Lone Star Real Estate. Information provided is for viewer's personal, non-commercial use and may not be used for any purpose other than to identify prospective properties the viewer may be interested in purchasing. Information provided is deemed reliable but not guaranteed. Listing Courtesy of Juan De Leon with eXp Realty.

