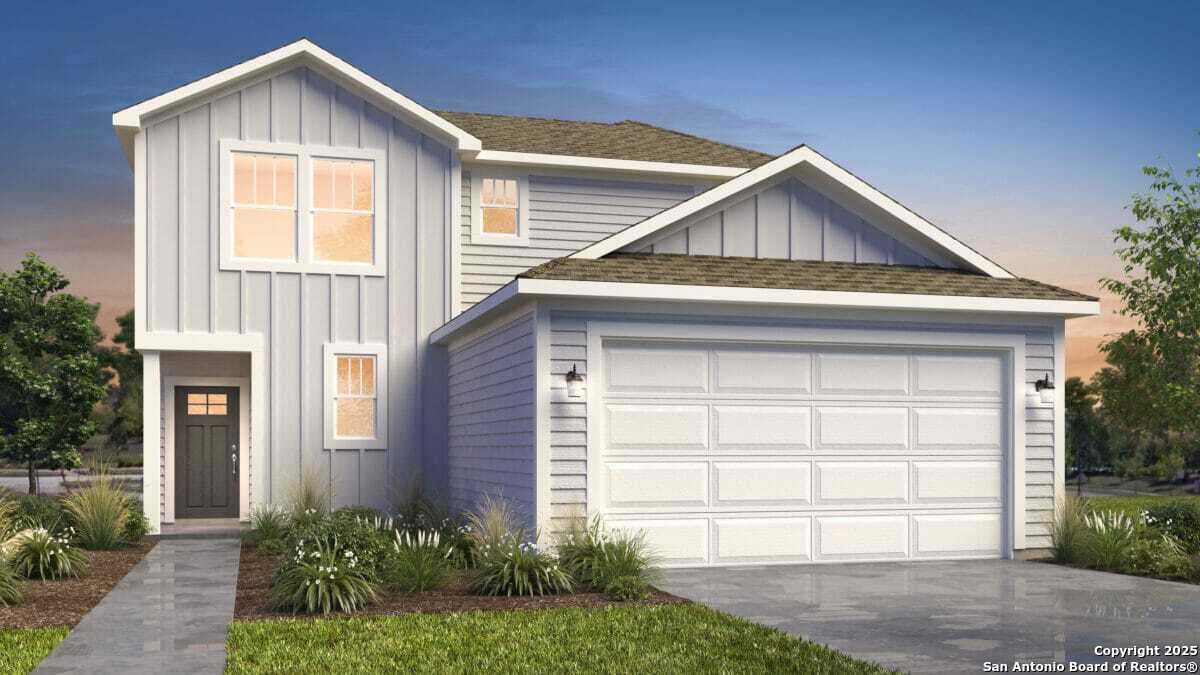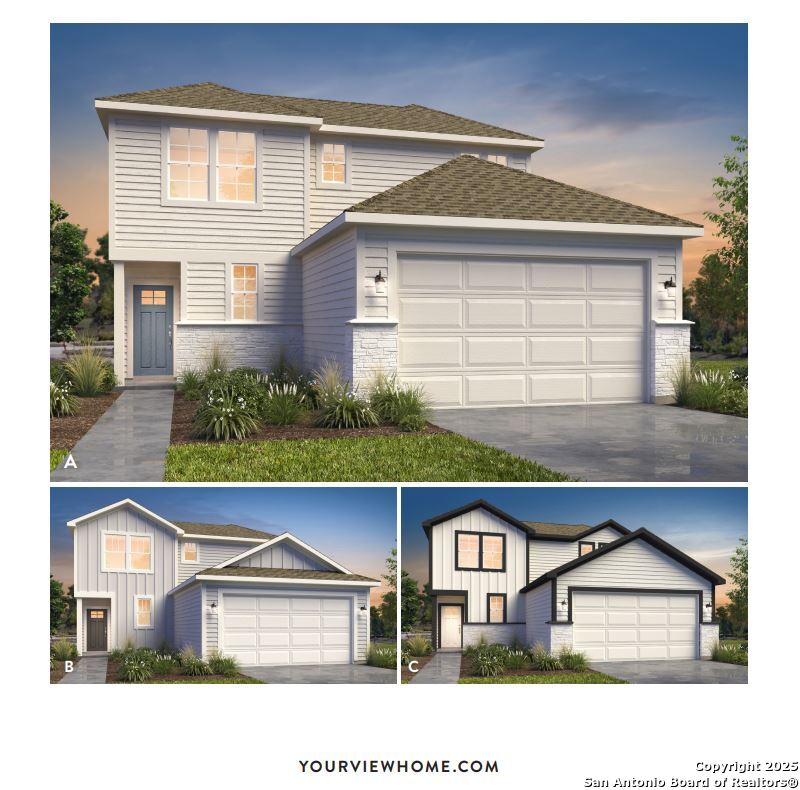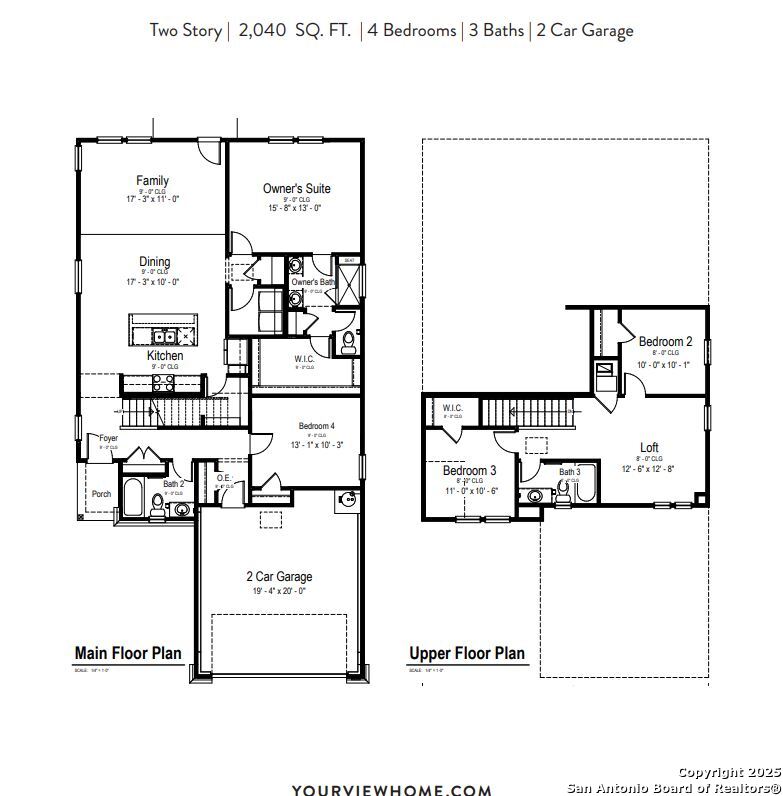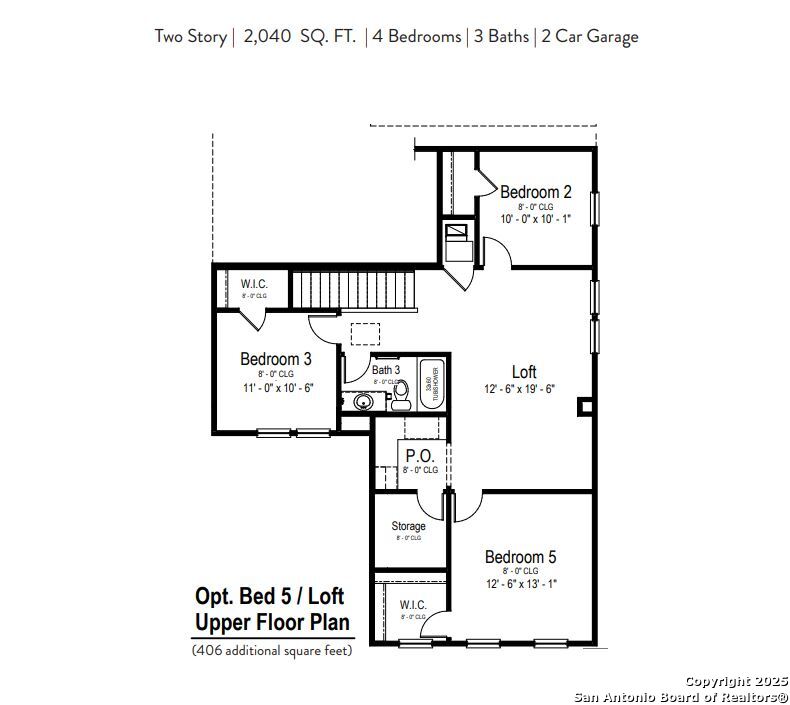Property Details
Connor Creek
San Antonio, TX 78253
$369,999
4 BD | 3 BA |
Property Description
Thoughtful Design: This floorplan is crafted for both comfort and convenience. The grand foyer flows effortlessly into the heart of the home, where natural light brightens the spacious kitchen, seamlessly connected to the living room. The first floor also features the primary suite with convenient access to the laundry room, along with a versatile bonus room that can easily transform into a study, playroom, or guest bedroom. Innovative Lifestyle Options: This home is filled with premium features designed to elevate your lifestyle; the kitchen is equipped with gas appliances, the air-conditioned garage boasts sleek epoxied floors, conveniently located at the entry is an Amazon drop-box, and upstairs, a flexible loft perfect for a home office, entertainment space, or a kid friendly play zone. Luxurious Owner's Retreat: The primary bath is a luxurious retreat, complete with a walk-in shower, dual sinks with ample counter space, and a spacious walk-in closet offering custom built-ins for optimal organization.
-
Type: Residential Property
-
Year Built: 2025
-
Cooling: One Central
-
Heating: Central
-
Lot Size: 0.01 Acres
Property Details
- Status:Available
- Type:Residential Property
- MLS #:1874289
- Year Built:2025
- Sq. Feet:2,040
Community Information
- Address:206 Connor Creek San Antonio, TX 78253
- County:Medina
- City:San Antonio
- Subdivision:Hunters Ranch
- Zip Code:78253
School Information
- School System:Medina ISD
- High School:Medina Valley
- Middle School:Loma Alta
- Elementary School:Potranco
Features / Amenities
- Total Sq. Ft.:2,040
- Interior Features:One Living Area, Liv/Din Combo, Eat-In Kitchen, Two Eating Areas, Island Kitchen, Loft, High Ceilings, Open Floor Plan, High Speed Internet, Laundry Main Level, Walk in Closets
- Fireplace(s): Not Applicable
- Floor:Carpeting, Other
- Inclusions:Washer Connection, Dryer Connection, Microwave Oven, Stove/Range, Gas Cooking, Disposal, Dishwasher, Vent Fan, Smoke Alarm, Pre-Wired for Security, Carbon Monoxide Detector
- Master Bath Features:Shower Only, Double Vanity
- Exterior Features:Covered Patio, Privacy Fence, Sprinkler System
- Cooling:One Central
- Heating Fuel:Electric
- Heating:Central
- Master:15x13
- Bedroom 2:10x10
- Bedroom 3:11x10
- Bedroom 4:13x10
- Dining Room:17x10
- Family Room:17x11
- Kitchen:9x9
Architecture
- Bedrooms:4
- Bathrooms:3
- Year Built:2025
- Stories:2
- Style:Two Story
- Roof:Heavy Composition
- Foundation:Slab
- Parking:Two Car Garage
Property Features
- Neighborhood Amenities:Pool
- Water/Sewer:City
Tax and Financial Info
- Proposed Terms:Conventional, FHA, VA, Buydown, Cash, Investors OK
- Total Tax:1.83
4 BD | 3 BA | 2,040 SqFt
© 2025 Lone Star Real Estate. All rights reserved. The data relating to real estate for sale on this web site comes in part from the Internet Data Exchange Program of Lone Star Real Estate. Information provided is for viewer's personal, non-commercial use and may not be used for any purpose other than to identify prospective properties the viewer may be interested in purchasing. Information provided is deemed reliable but not guaranteed. Listing Courtesy of Brandee Lowman with Move Up America.




