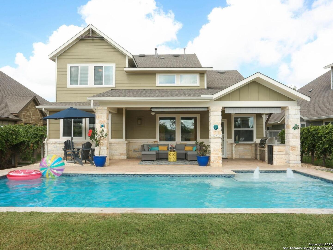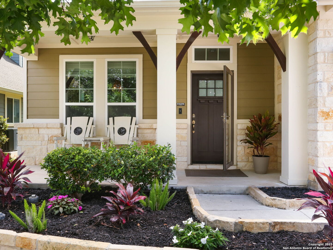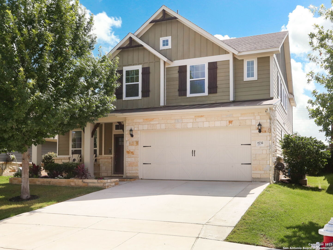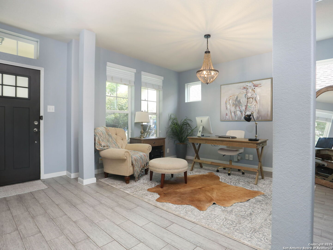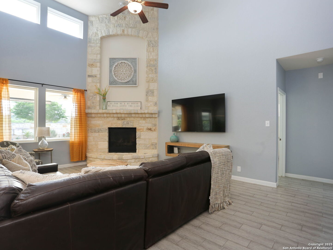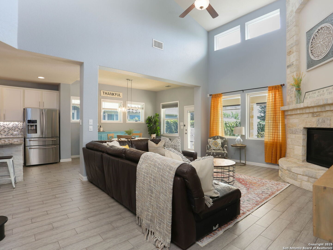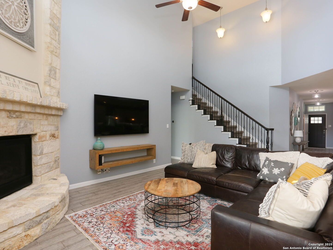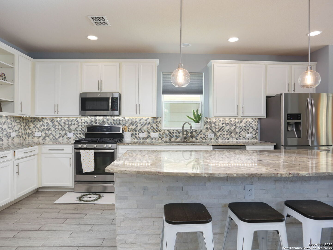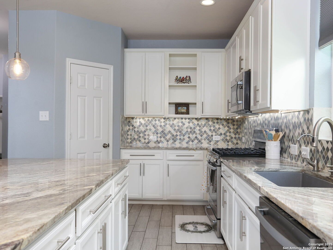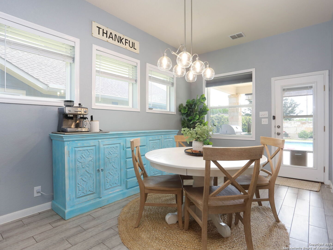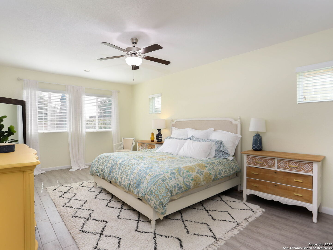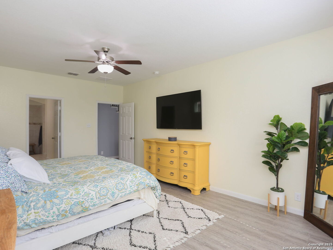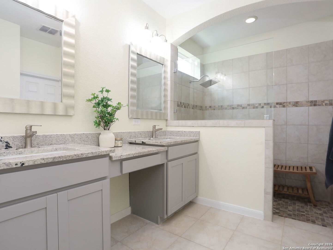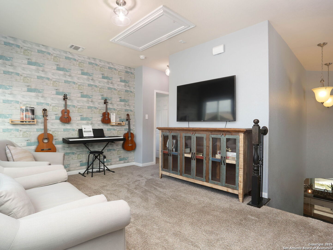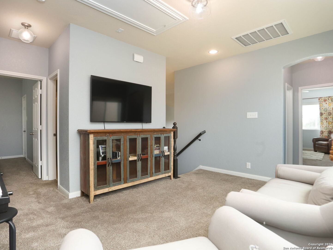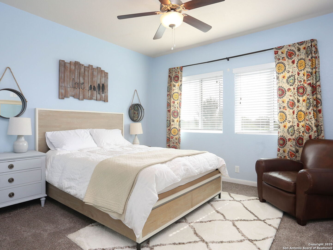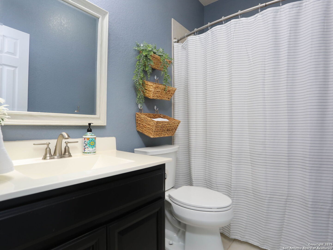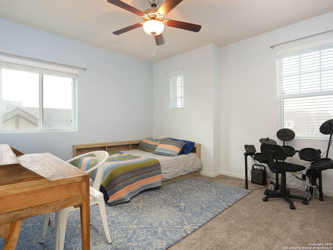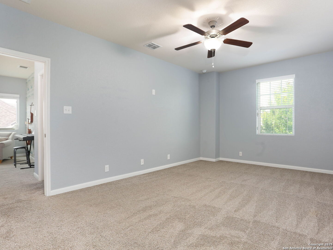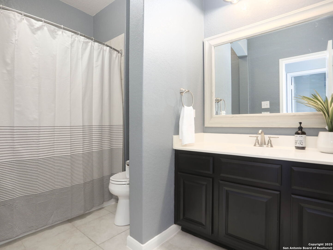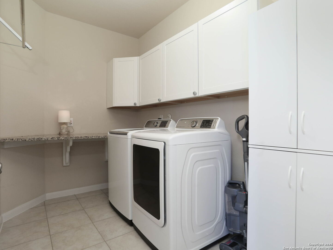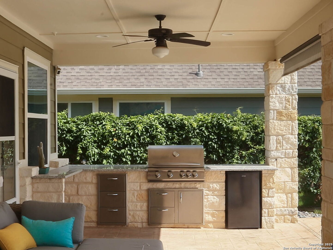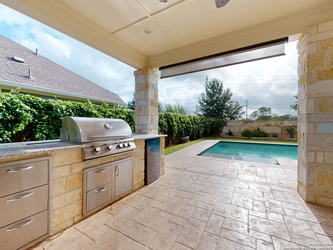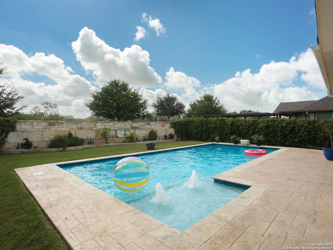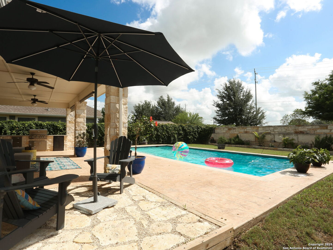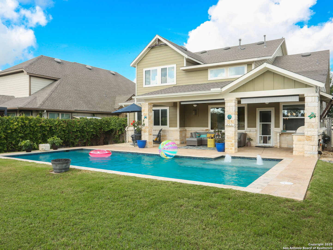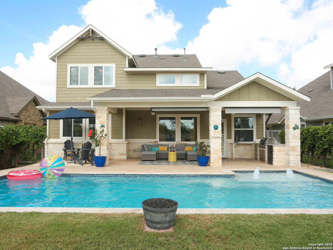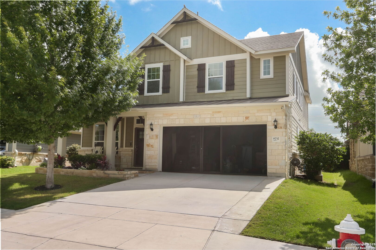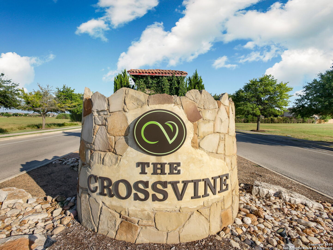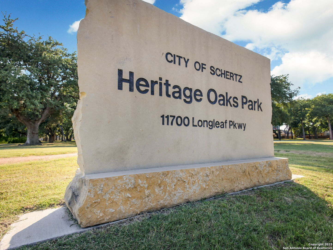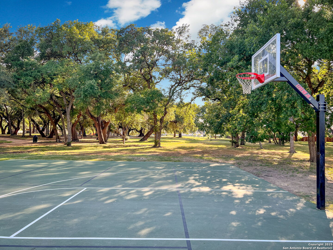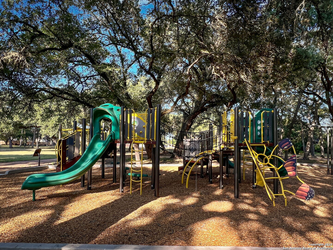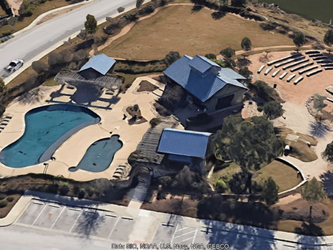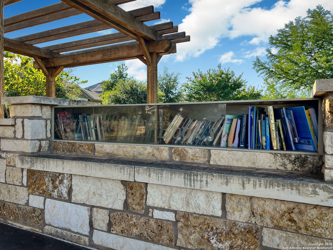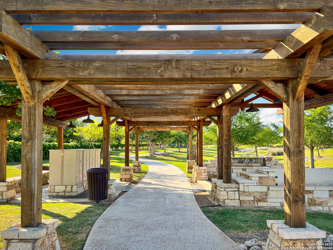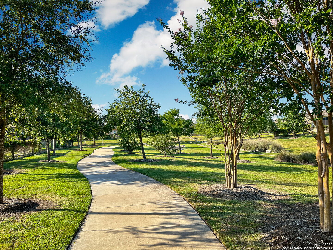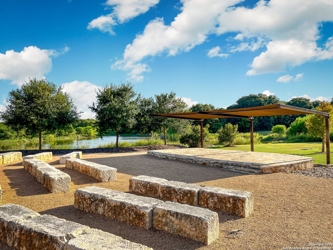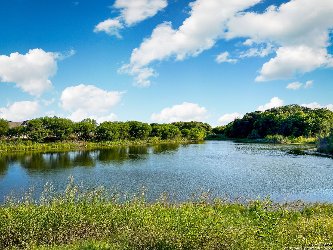Property Details
Stackstone
Schertz, TX 78154
$579,000
4 BD | 4 BA |
Property Description
Up to 1% Lender Incentive toward rate buy down! Welcome to your next home in the desirable Crossvine neighborhood! Step inside to soaring ceilings and an inviting living area anchored by a striking stone fireplace. The large kitchen boasts sleek granite counters, stainless steel gas appliances, and a spacious island that seamlessly connects to the living space-perfect for gatherings. Upstairs, you'll find three roomy bedrooms and a versatile game room, ideal for relaxation or play. The primary suite is conveniently located on the main floor and features an expansive walk-in shower and a massive closet, offering a true retreat. Enjoy outdoor living year-round on the extended covered patio, complete with a built-in grill and beverage refrigerator. A sparkling, in-ground pool with bubblers, enhanced landscaping, and sunshades provide both privacy and comfort, making this backyard perfect for entertaining. Discover the perfect blend of comfort, style, and community in this exceptional home! Residents enjoy access to resort-style amenities, including a swimming pool, playground, park, jogging trails, sports court, clubhouse, lake and more. Conveniently located near Randolph Air Force Base and local schools, and walking distance to Founders Classical Academy Charter School, this home combines comfort, privacy, and a vibrant community lifestyle. Community amenities include a sparkling pool, modern clubhouse, jogging and walking trails, sports courts, and more-everything you need for an active lifestyle. This property is listed on the MLS and available for immediate showings. Don't miss your chance to own this exceptional home in one of the best neighborhoods.
-
Type: Residential Property
-
Year Built: 2017
-
Cooling: One Central
-
Heating: Central
-
Lot Size: 0.15 Acres
Property Details
- Status:Available
- Type:Residential Property
- MLS #:1873836
- Year Built:2017
- Sq. Feet:2,788
Community Information
- Address:8732 Stackstone Schertz, TX 78154
- County:Bexar
- City:Schertz
- Subdivision:THE CROSSVINE
- Zip Code:78154
School Information
- School System:Schertz-Cibolo-Universal City ISD
- High School:Samuel Clemens
- Middle School:Corbett
- Elementary School:Rose Garden
Features / Amenities
- Total Sq. Ft.:2,788
- Interior Features:One Living Area, Liv/Din Combo, Eat-In Kitchen, Island Kitchen, Breakfast Bar, Walk-In Pantry, Study/Library, Loft, Utility Room Inside, 1st Floor Lvl/No Steps, High Ceilings, Open Floor Plan, Cable TV Available, High Speed Internet, Laundry Main Level, Laundry Room, Telephone, Walk in Closets, Attic - Access only, Attic - Partially Floored, Attic - Pull Down Stairs
- Fireplace(s): One, Living Room, Gas Logs Included, Gas, Stone/Rock/Brick
- Floor:Carpeting, Ceramic Tile
- Inclusions:Ceiling Fans, Chandelier, Washer Connection, Dryer Connection, Microwave Oven, Stove/Range, Gas Cooking, Gas Grill, Disposal, Dishwasher, Water Softener (owned), Vent Fan, Smoke Alarm, Gas Water Heater, Garage Door Opener, Solid Counter Tops, Carbon Monoxide Detector, City Garbage service
- Master Bath Features:Shower Only, Double Vanity
- Exterior Features:Covered Patio, Gas Grill, Sprinkler System, Storm Windows, Double Pane Windows, Has Gutters, Mature Trees, Stone/Masonry Fence, Outdoor Kitchen
- Cooling:One Central
- Heating Fuel:Electric
- Heating:Central
- Master:17x13
- Bedroom 2:18x12
- Bedroom 3:12x14
- Bedroom 4:12x13
- Dining Room:12x10
- Kitchen:17x10
- Office/Study:11x10
Architecture
- Bedrooms:4
- Bathrooms:4
- Year Built:2017
- Stories:2
- Style:Two Story
- Roof:Composition, Metal
- Foundation:Slab
- Parking:Two Car Garage, Attached
Property Features
- Neighborhood Amenities:Pool, Park/Playground, Jogging Trails, BBQ/Grill, Lake/River Park
- Water/Sewer:City
Tax and Financial Info
- Proposed Terms:Conventional, VA, Cash
- Total Tax:12339
4 BD | 4 BA | 2,788 SqFt
© 2025 Lone Star Real Estate. All rights reserved. The data relating to real estate for sale on this web site comes in part from the Internet Data Exchange Program of Lone Star Real Estate. Information provided is for viewer's personal, non-commercial use and may not be used for any purpose other than to identify prospective properties the viewer may be interested in purchasing. Information provided is deemed reliable but not guaranteed. Listing Courtesy of Jeanne Fraga with Vintage Oaks Realty.

