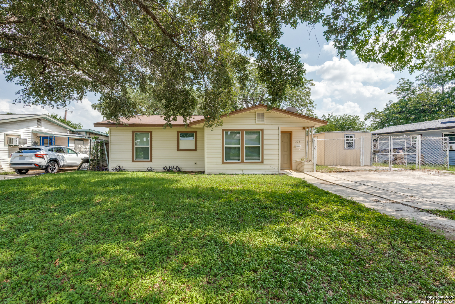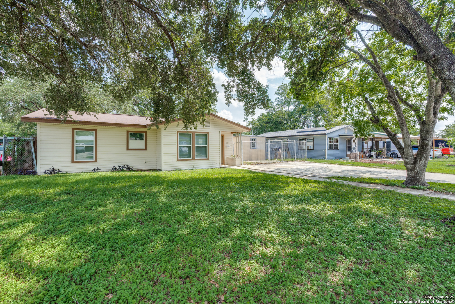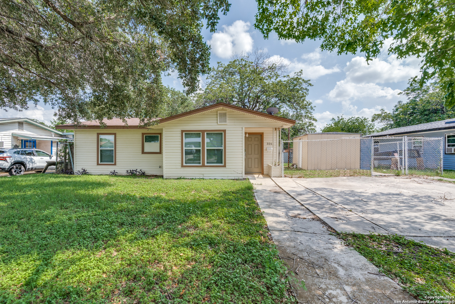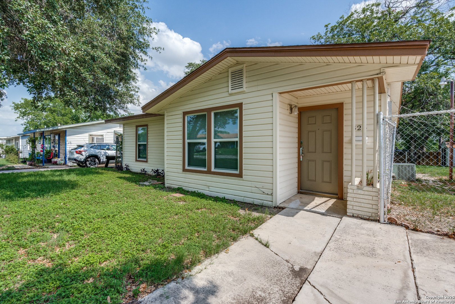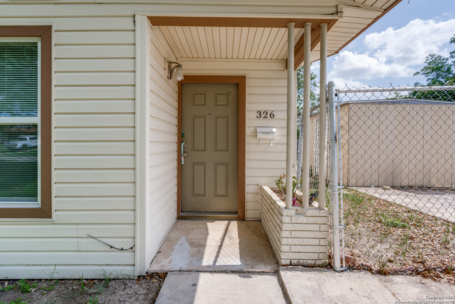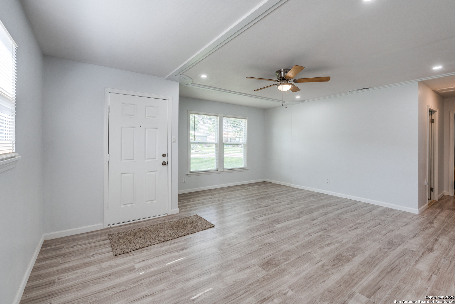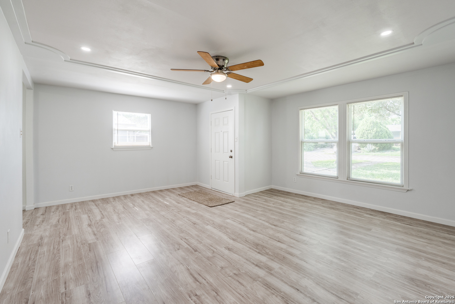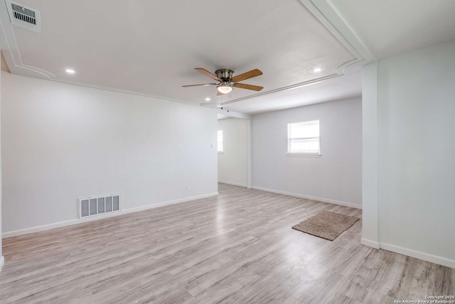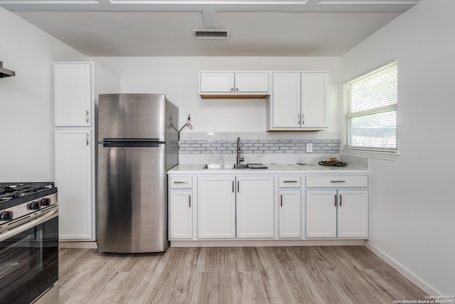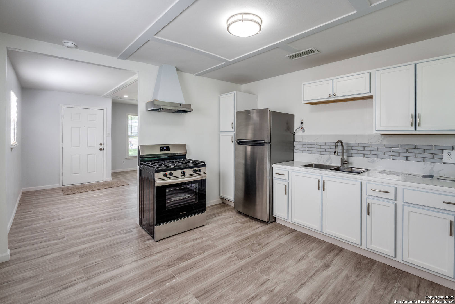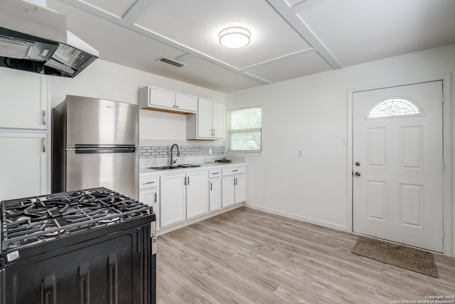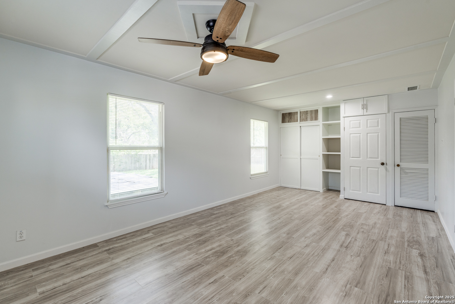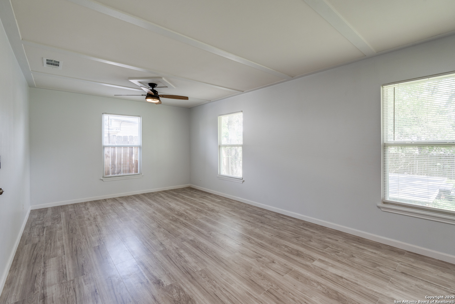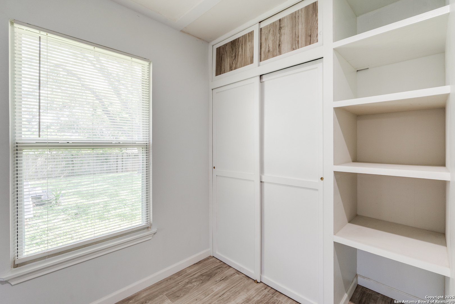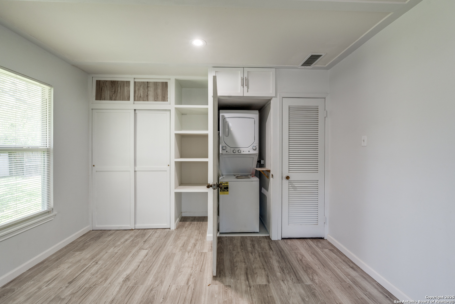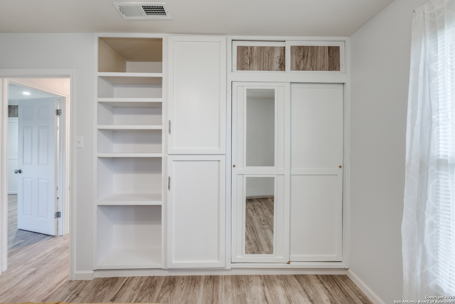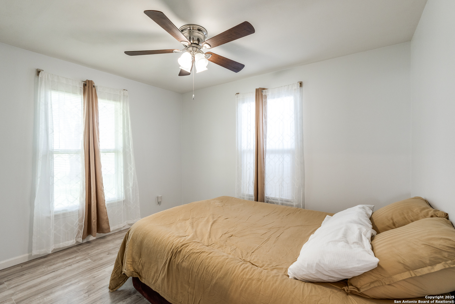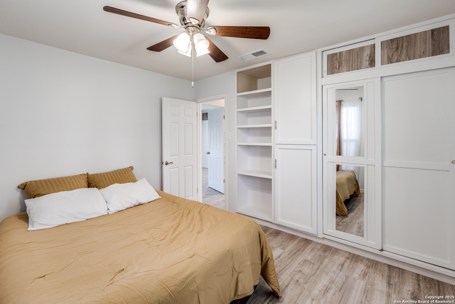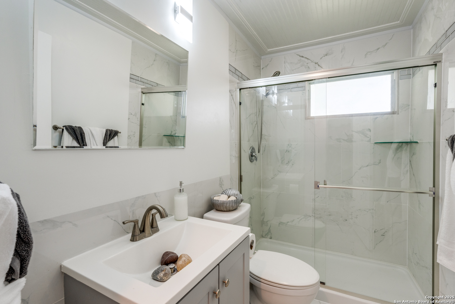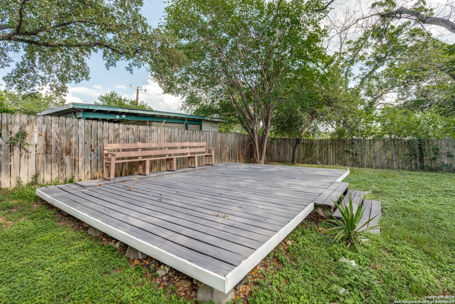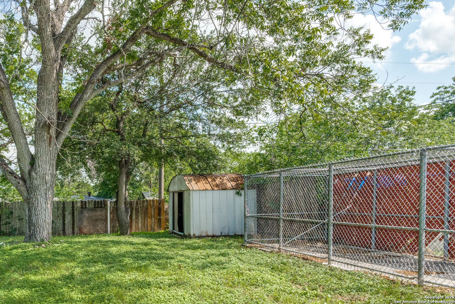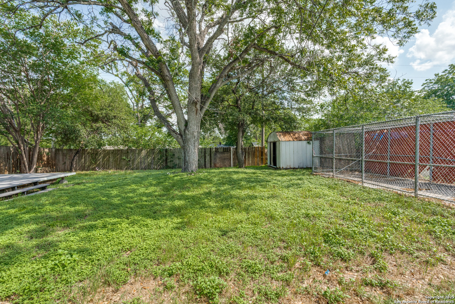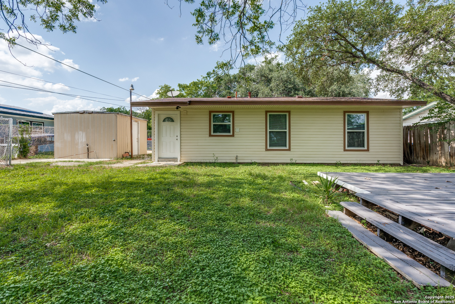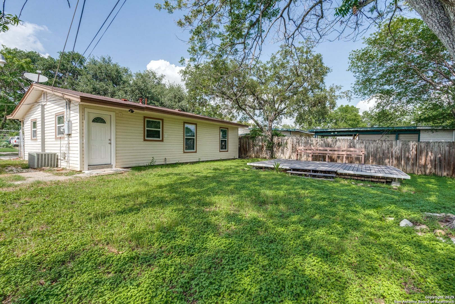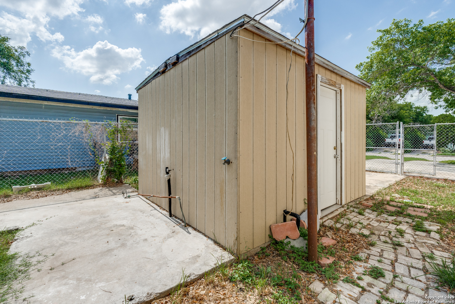Property Details
Sublett
San Antonio, TX 78223
$190,000
2 BD | 1 BA |
Property Description
Welcome to 326 Sublett Dr, a move-in ready 2-bedroom, 1-bath home in the established Highland Hills community. This updated one-story features customized cabinetry in both bedrooms, offering smart storage with a clean modern look. The kitchen has been refreshed with sleek finishes and opens to a bright dining space, ideal for everyday living or entertaining. All appliances convey, including the refrigerator, washer, and dryer, making this home truly turnkey. Enjoy the spacious backyard with room to relax or expand. Conveniently located near major highways, downtown, parks, and schools. Great fit for first-time buyers or buyers looking for a low-maintenance property. Schedule your showing today!
-
Type: Residential Property
-
Year Built: 1954
-
Cooling: One Central
-
Heating: Central
-
Lot Size: 0.18 Acres
Property Details
- Status:Available
- Type:Residential Property
- MLS #:1873875
- Year Built:1954
- Sq. Feet:912
Community Information
- Address:326 Sublett San Antonio, TX 78223
- County:Bexar
- City:San Antonio
- Subdivision:SOUTH TO PECAN VALLEY
- Zip Code:78223
School Information
- School System:San Antonio I.S.D.
- High School:Call District
- Middle School:Call District
- Elementary School:Call District
Features / Amenities
- Total Sq. Ft.:912
- Interior Features:One Living Area
- Fireplace(s): Not Applicable
- Floor:Laminate
- Inclusions:Ceiling Fans, Washer Connection, Dryer Connection, Stacked Washer/Dryer, Microwave Oven, Stove/Range, Refrigerator
- Cooling:One Central
- Heating Fuel:Natural Gas
- Heating:Central
- Master:21x11
- Bedroom 2:10x11
- Kitchen:11x11
Architecture
- Bedrooms:2
- Bathrooms:1
- Year Built:1954
- Stories:1
- Style:One Story
- Roof:Other
- Foundation:Slab
- Parking:None/Not Applicable
Property Features
- Neighborhood Amenities:None
- Water/Sewer:Water System, City
Tax and Financial Info
- Proposed Terms:Conventional, FHA, VA, Cash
- Total Tax:3636.07
2 BD | 1 BA | 912 SqFt
© 2025 Lone Star Real Estate. All rights reserved. The data relating to real estate for sale on this web site comes in part from the Internet Data Exchange Program of Lone Star Real Estate. Information provided is for viewer's personal, non-commercial use and may not be used for any purpose other than to identify prospective properties the viewer may be interested in purchasing. Information provided is deemed reliable but not guaranteed. Listing Courtesy of Jesus Garza with Real Broker, LLC.

