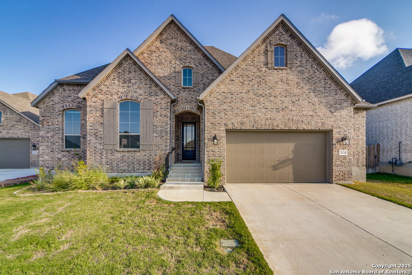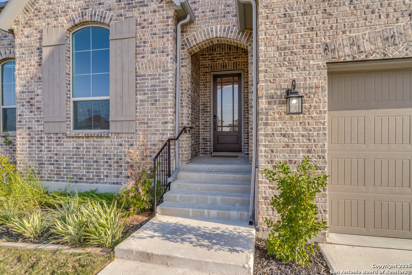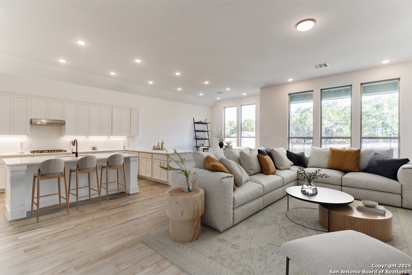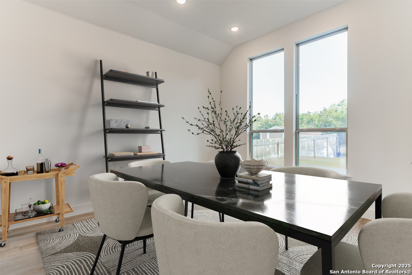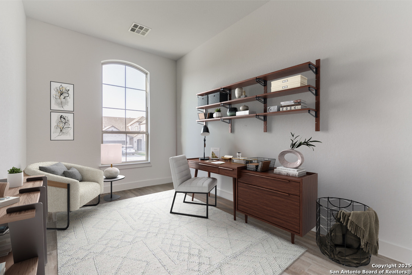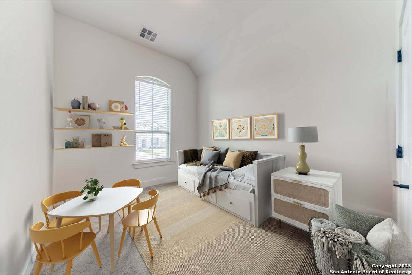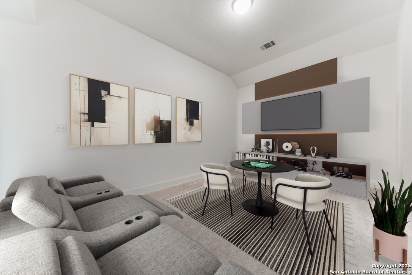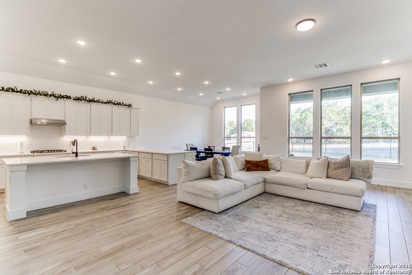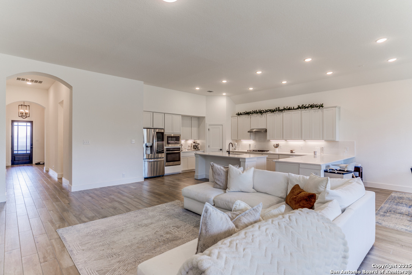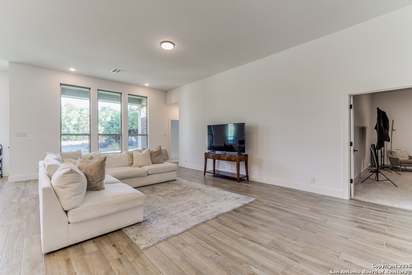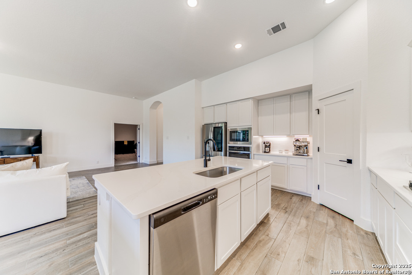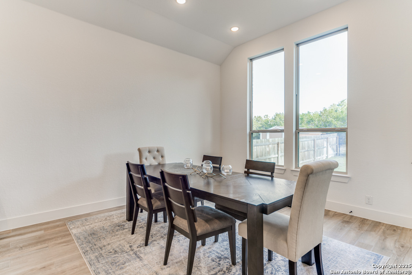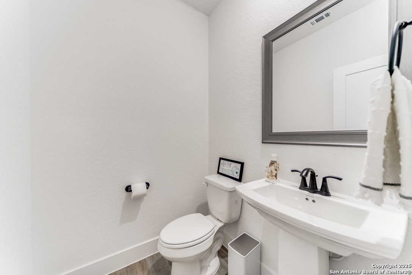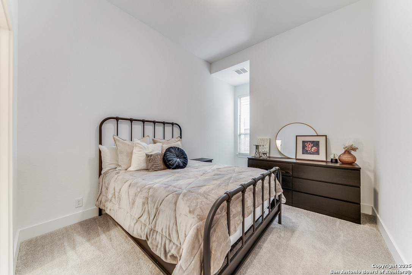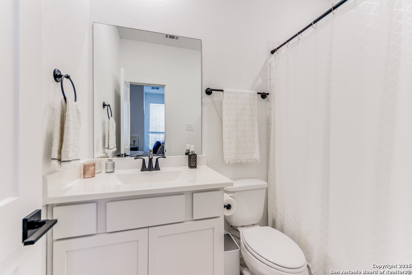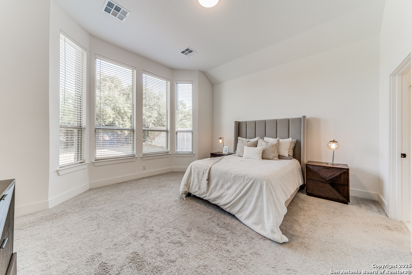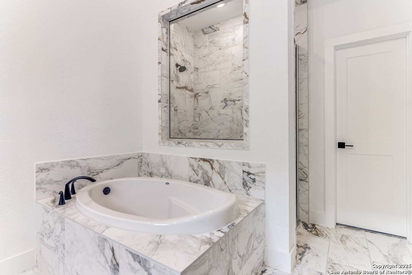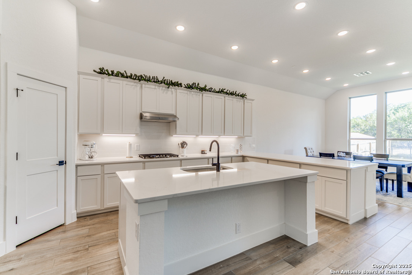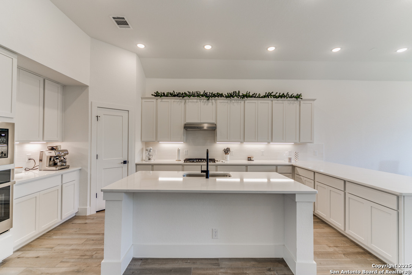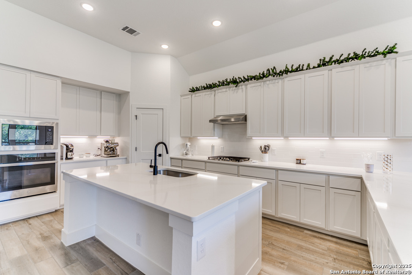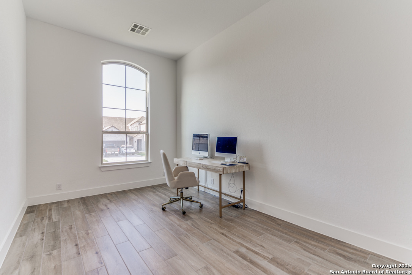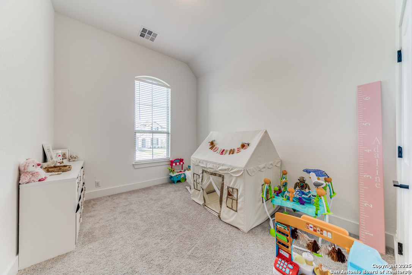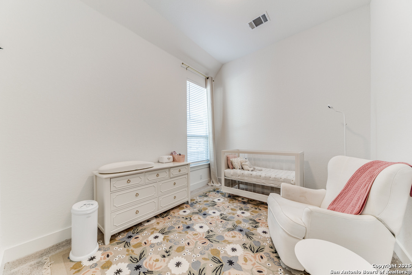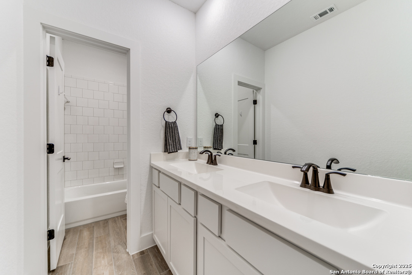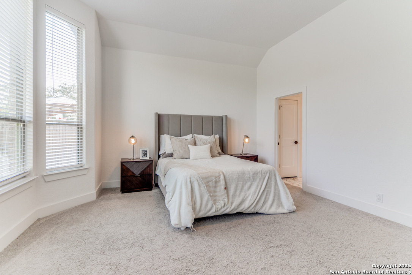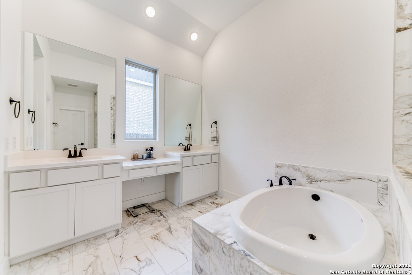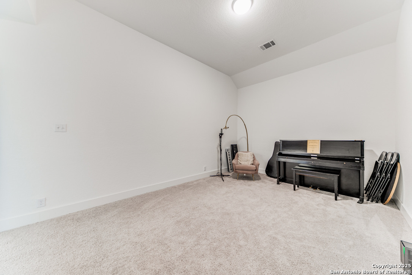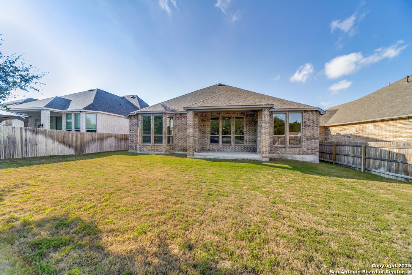Property Details
Alnwick Park
Bulverde, TX 78163
$599,999
4 BD | 4 BA |
Property Description
Welcome to this luxurious property nestled away on a 65 ft lot greenbelt, located in the neighborhood of Ventana. This Chesterfield model by Highland Homes was built in 2022 with a vast array of upgrades. You are greeted by an extended entry way featuring 12ft ceilings along with elevated fixtures and modern flooring. Double doors open up to a large study angled right off the entry way, leading to the jack and jill bath accompanied by two spacious bedrooms. Additional private en-suite and upgraded entertainment room; featuring special sound dampening insulation and upgraded solid doors. Spacious, super enhanced kitchen. Large main bedroom and bathroom. You'll be delighted by the drop down tub, upgraded tile, hardware, fixtures, and extended main bedroom. Extended outdoor patio ready for entertaining. Don't miss your opportunity to own this lightly lived-in dream home. **Some photos have been virtually staged**
-
Type: Residential Property
-
Year Built: 2022
-
Cooling: One Central
-
Heating: Central
-
Lot Size: 0.19 Acres
Property Details
- Status:Available
- Type:Residential Property
- MLS #:1873801
- Year Built:2022
- Sq. Feet:2,911
Community Information
- Address:3124 Alnwick Park Bulverde, TX 78163
- County:Comal
- City:Bulverde
- Subdivision:VENTANA
- Zip Code:78163
School Information
- School System:Comal
- High School:Smithson Valley
- Middle School:Pieper Ranch
- Elementary School:Rahe Primary
Features / Amenities
- Total Sq. Ft.:2,911
- Interior Features:One Living Area, Eat-In Kitchen, Island Kitchen, Walk-In Pantry, Study/Library, Media Room, Utility Area in Garage, High Ceilings, Open Floor Plan, Cable TV Available, High Speed Internet, Laundry Main Level, Laundry Room, Walk in Closets, Attic - Pull Down Stairs
- Fireplace(s): Not Applicable
- Floor:Carpeting, Ceramic Tile
- Inclusions:Chandelier, Washer Connection, Dryer Connection, Washer, Dryer, Cook Top, Built-In Oven, Self-Cleaning Oven, Microwave Oven, Stove/Range, Gas Cooking, Refrigerator, Disposal, Dishwasher, Smoke Alarm, Pre-Wired for Security, Electric Water Heater, Garage Door Opener, Solid Counter Tops, City Garbage service
- Master Bath Features:Tub/Shower Separate, Garden Tub
- Cooling:One Central
- Heating Fuel:Propane Owned
- Heating:Central
- Master:16x15
- Bedroom 2:10x12
- Bedroom 3:10x12
- Bedroom 4:10x12
- Dining Room:16x14
- Kitchen:18x13
Architecture
- Bedrooms:4
- Bathrooms:4
- Year Built:2022
- Stories:1
- Style:One Story
- Roof:Composition
- Foundation:Slab
- Parking:Two Car Garage, Attached
Property Features
- Neighborhood Amenities:Pool, Clubhouse
- Water/Sewer:Water System, Sewer System
Tax and Financial Info
- Proposed Terms:Conventional, FHA, VA, Cash
- Total Tax:14131
4 BD | 4 BA | 2,911 SqFt
© 2025 Lone Star Real Estate. All rights reserved. The data relating to real estate for sale on this web site comes in part from the Internet Data Exchange Program of Lone Star Real Estate. Information provided is for viewer's personal, non-commercial use and may not be used for any purpose other than to identify prospective properties the viewer may be interested in purchasing. Information provided is deemed reliable but not guaranteed. Listing Courtesy of Ashley Gonzalez with Keller Williams City-View.

