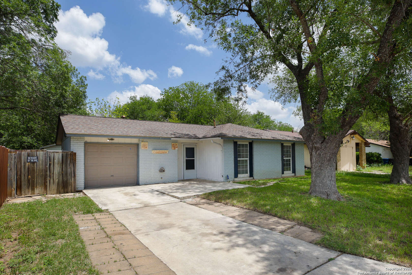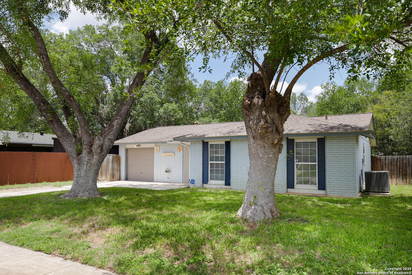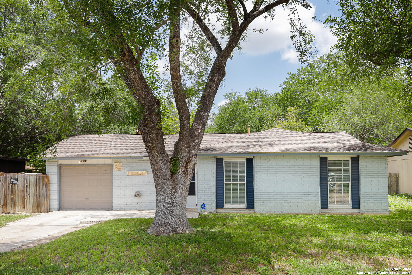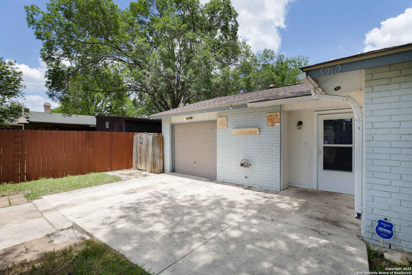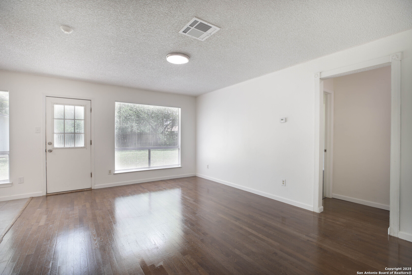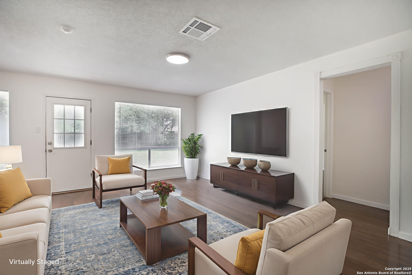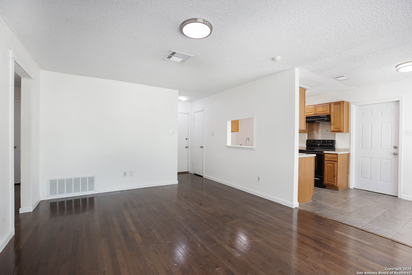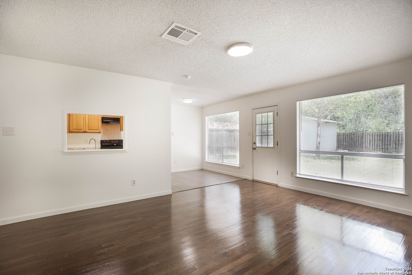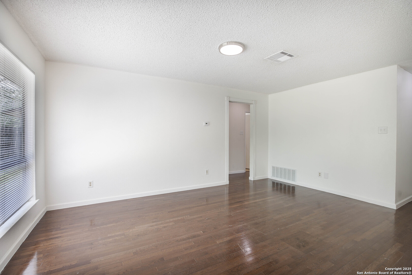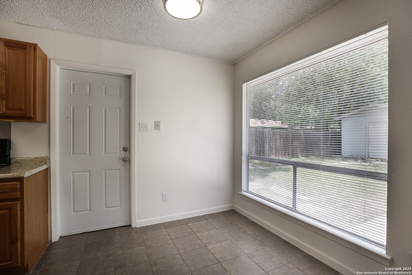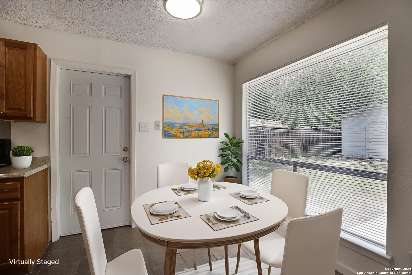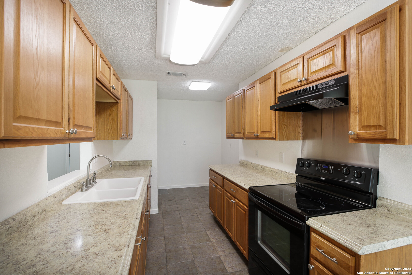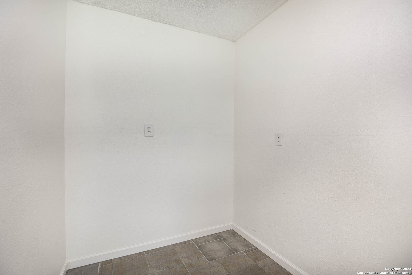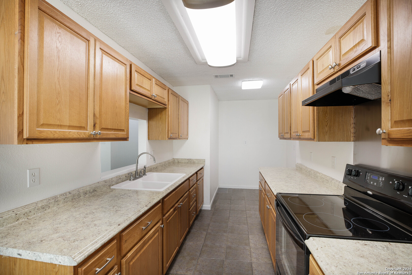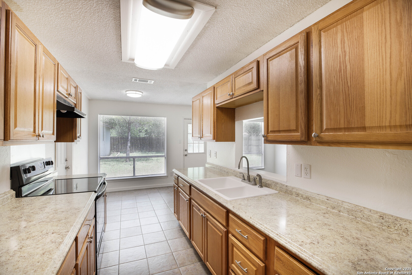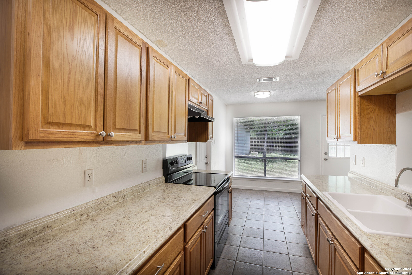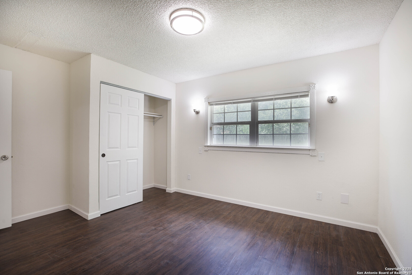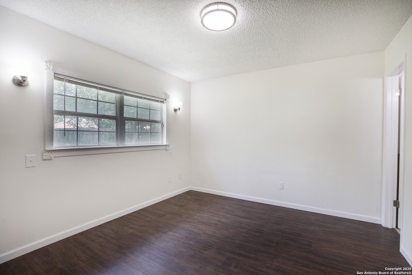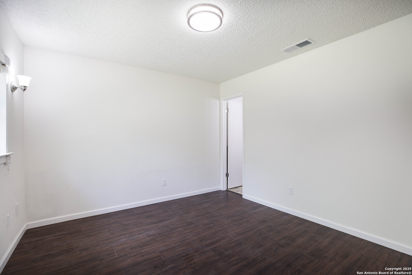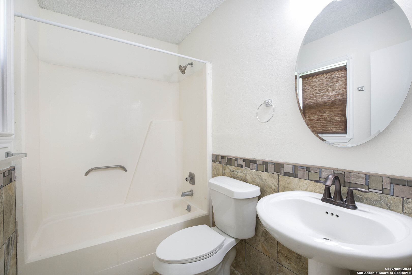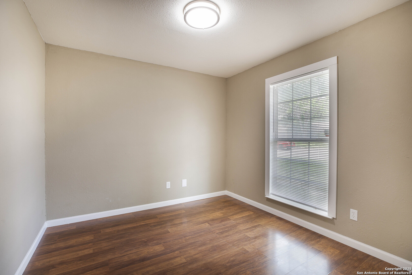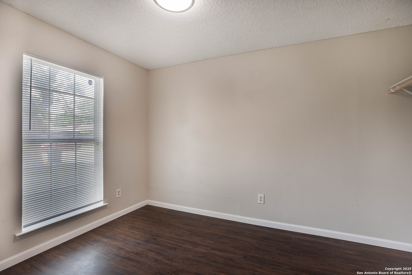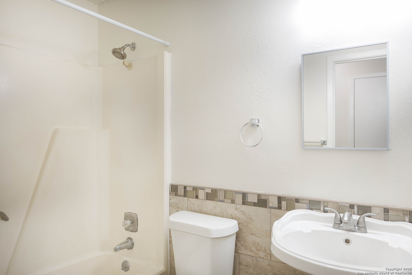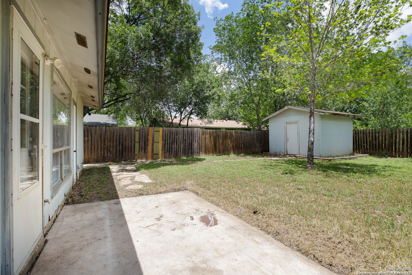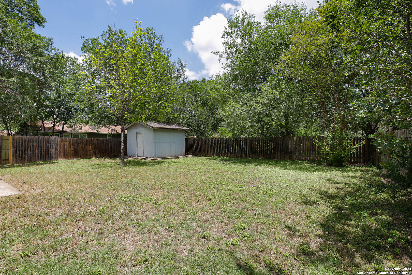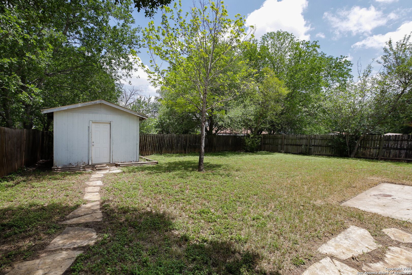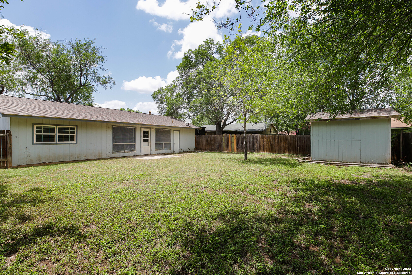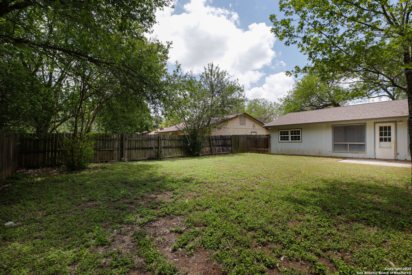Property Details
Cliff Valley Dr
San Antonio, TX 78250
$200,000
3 BD | 2 BA |
Property Description
Welcome to this refreshed 3-bedroom, 2-bath home set on an expansive lot with wide-open yard space and established, mature trees that offer natural beauty and peaceful shade. Whether you're dreaming of backyard barbecues, a garden retreat, or simply room to relax outdoors, this property delivers the space and setting to make it your own. Inside, you'll find a light and inviting interior with fresh paint throughout and an abundance of natural lighting, creating a clean, modern backdrop ready for your personal touch. The functional floor plan flows effortlessly, offering comfortable living and dining spaces that feel open yet cozy. Perfectly positioned near great dining, shopping, and recreational options, this home also boasts quick access to major routes-making your daily commute smooth and convenient. Plus, the community offers HOA amenities, adding extra value and lifestyle perks like green spaces, recreational facilities, or pool access. This move-in ready home combines comfort, convenience, and curb appeal-don't miss your chance to make it yours.
-
Type: Residential Property
-
Year Built: 1978
-
Cooling: One Central
-
Heating: Central
-
Lot Size: 0.15 Acres
Property Details
- Status:Available
- Type:Residential Property
- MLS #:1873715
- Year Built:1978
- Sq. Feet:972
Community Information
- Address:5962 Cliff Valley Dr San Antonio, TX 78250
- County:Bexar
- City:San Antonio
- Subdivision:EMERALD VALLEY
- Zip Code:78250
School Information
- School System:Northside
- High School:Taft
- Middle School:Zachry H. B.
- Elementary School:Knowlton
Features / Amenities
- Total Sq. Ft.:972
- Interior Features:One Living Area, Eat-In Kitchen, 1st Floor Lvl/No Steps, All Bedrooms Downstairs, Laundry in Garage
- Fireplace(s): Not Applicable
- Floor:Ceramic Tile, Laminate
- Inclusions:Washer Connection, Dryer Connection, Stove/Range, Disposal, Dishwasher
- Master Bath Features:Tub/Shower Combo
- Exterior Features:Patio Slab, Chain Link Fence, Storage Building/Shed, Mature Trees
- Cooling:One Central
- Heating Fuel:Electric
- Heating:Central
- Master:11x14
- Bedroom 2:10x10
- Bedroom 3:12x9
- Dining Room:8x8
- Kitchen:12x8
Architecture
- Bedrooms:3
- Bathrooms:2
- Year Built:1978
- Stories:1
- Style:One Story
- Roof:Composition
- Foundation:Slab
- Parking:One Car Garage, Attached
Property Features
- Neighborhood Amenities:Pool, Tennis, Clubhouse, Park/Playground, Basketball Court, Volleyball Court
- Water/Sewer:Water System, Sewer System
Tax and Financial Info
- Proposed Terms:Conventional, Cash
- Total Tax:4213.14
3 BD | 2 BA | 972 SqFt
© 2025 Lone Star Real Estate. All rights reserved. The data relating to real estate for sale on this web site comes in part from the Internet Data Exchange Program of Lone Star Real Estate. Information provided is for viewer's personal, non-commercial use and may not be used for any purpose other than to identify prospective properties the viewer may be interested in purchasing. Information provided is deemed reliable but not guaranteed. Listing Courtesy of Melinda Holbrook with Keller Williams Heritage.

