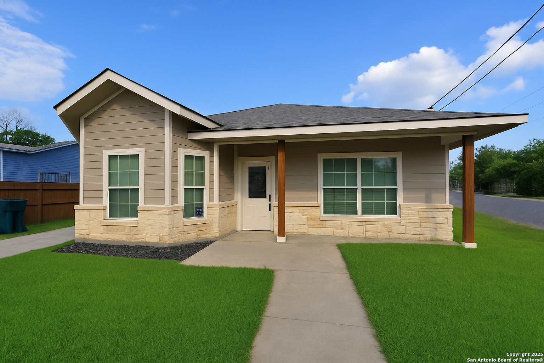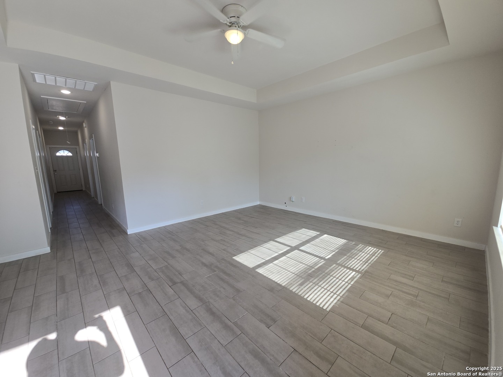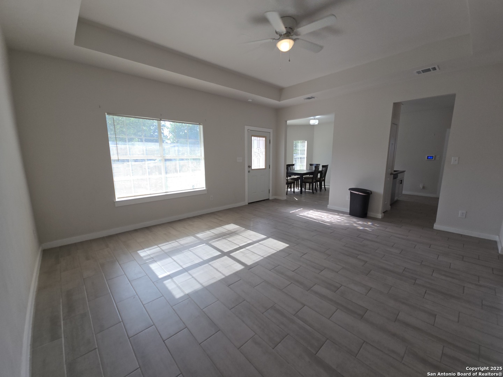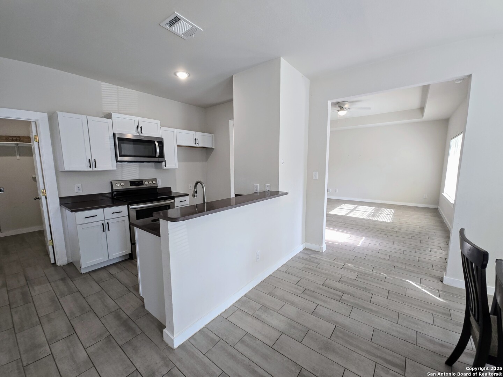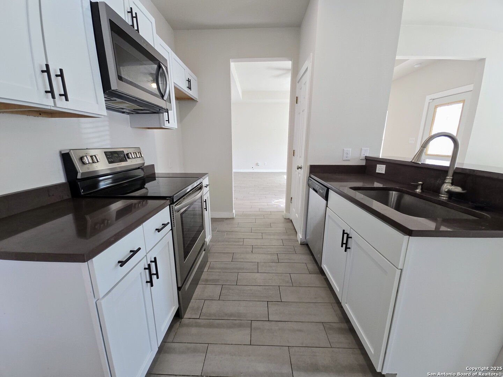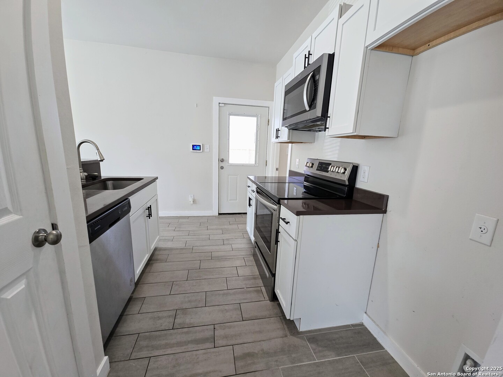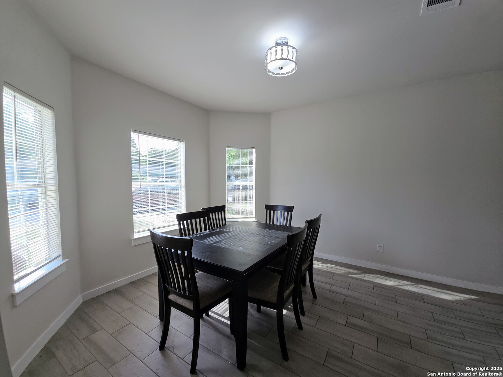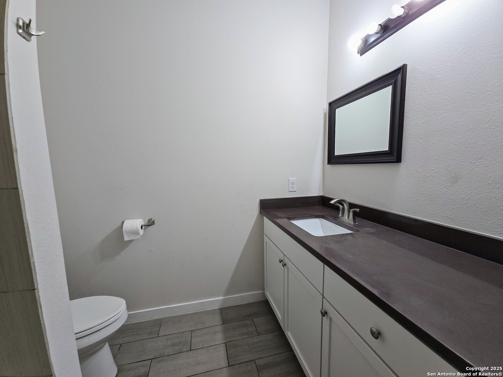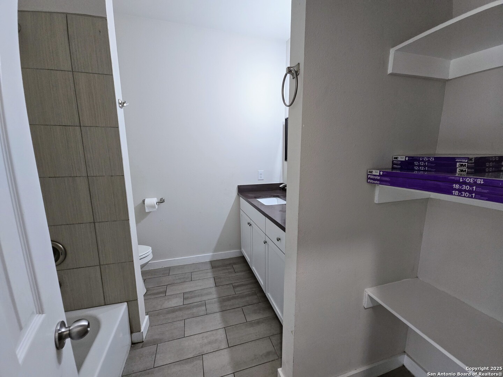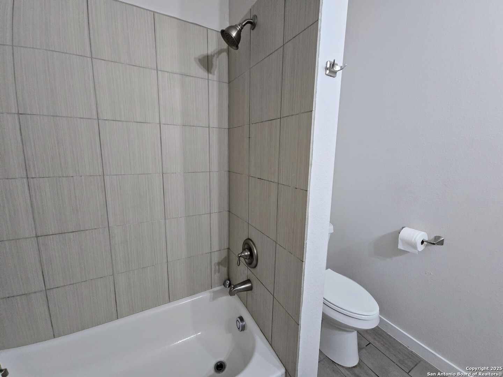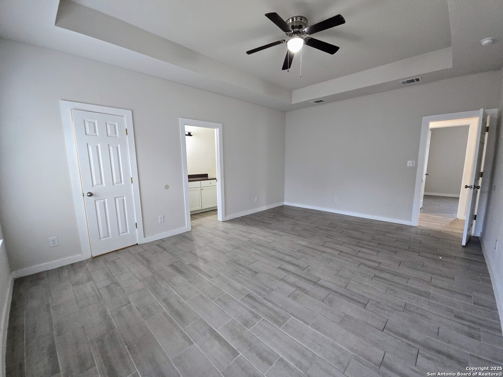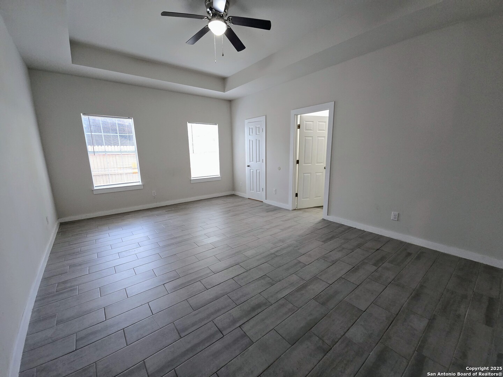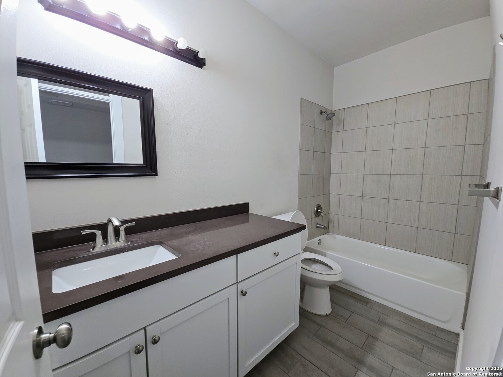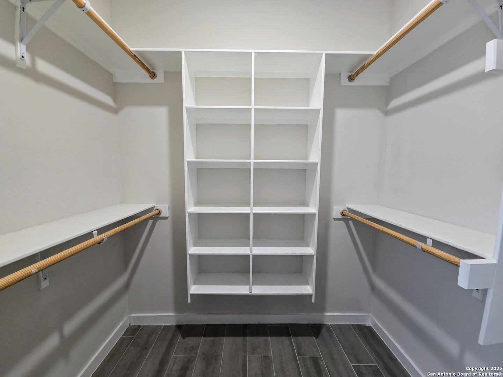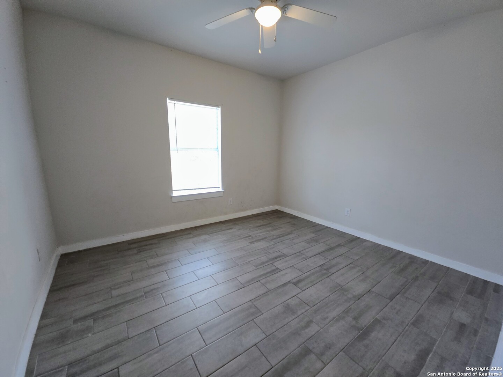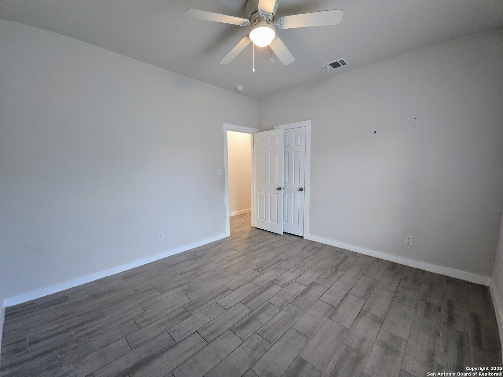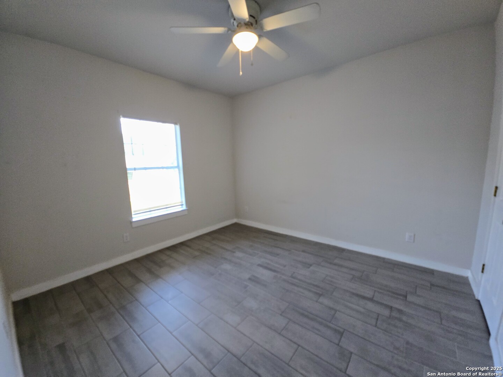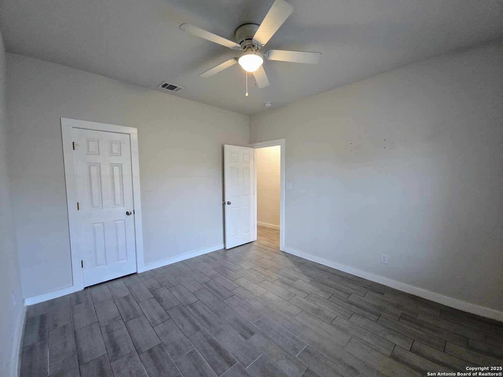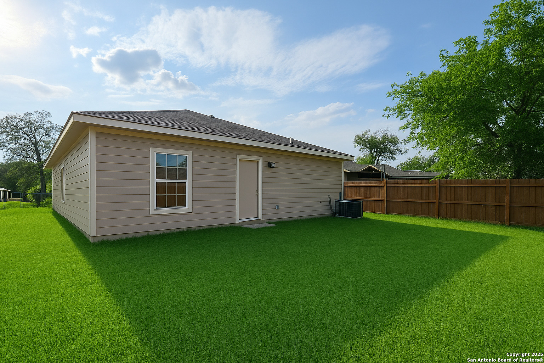Property Details
San Manuel
San Antonio, TX 78237
$245,000
3 BD | 2 BA |
Property Description
Owner Financing Available! No Banks! Dueno a Dueno! ITIN OK. Poor credit OK. This like-new, one-story home offers three bedrooms and two bathrooms with beautiful finishes throughout. The home features no carpet, with nice flooring in all areas. The open living room and high ceilings create a spacious, airy feel, which is also found in the master bedroom. The kitchen includes well-maintained cabinets and ample counter space. A separate dining room with bay windows adds charm and functionality. The master bedroom includes a walk-in closet and an en-suite bathroom for added privacy. Two additional spacious bedrooms provide plenty of room for family or guests. Located on a large corner lot, this home offers great outdoor space. The property is situated in a prime location with easy access to excellent restaurants, shopping, gyms, and major areas of interest like Kelly & Lackland Air Force Base, St Mary's University and local colleges. Close to downtown and easy commute via Hwy 90 a few minutes away. Schedule your showing today! Newer homes in this area is rare!
-
Type: Residential Property
-
Year Built: 2021
-
Cooling: One Central
-
Heating: Central
-
Lot Size: 0.12 Acres
Property Details
- Status:Available
- Type:Residential Property
- MLS #:1873755
- Year Built:2021
- Sq. Feet:1,399
Community Information
- Address:752 San Manuel San Antonio, TX 78237
- County:Bexar
- City:San Antonio
- Subdivision:WEST LAWN AREA 5
- Zip Code:78237
School Information
- School System:Edgewood I.S.D
- High School:John F Kennedy
- Middle School:Gus Garcia
- Elementary School:Las Palmas
Features / Amenities
- Total Sq. Ft.:1,399
- Interior Features:One Living Area, Separate Dining Room, Breakfast Bar, 1st Floor Lvl/No Steps, Open Floor Plan, Cable TV Available, High Speed Internet, Laundry Main Level, Laundry Room, Walk in Closets
- Fireplace(s): Not Applicable
- Floor:Laminate
- Inclusions:Ceiling Fans, Washer Connection, Dryer Connection, Microwave Oven, Stove/Range, Dishwasher
- Master Bath Features:Tub/Shower Combo, Single Vanity
- Exterior Features:Patio Slab, Covered Patio, Chain Link Fence
- Cooling:One Central
- Heating Fuel:Electric
- Heating:Central
- Master:18x14
- Bedroom 2:11x12
- Bedroom 3:11x12
- Dining Room:13x12
- Kitchen:12x8
Architecture
- Bedrooms:3
- Bathrooms:2
- Year Built:2021
- Stories:1
- Style:One Story
- Roof:Composition
- Foundation:Slab
- Parking:None/Not Applicable
Property Features
- Neighborhood Amenities:None
- Water/Sewer:City
Tax and Financial Info
- Proposed Terms:1st Seller Carry, 2nd Seller Carry, Wraparound, Other
- Total Tax:5488.9
3 BD | 2 BA | 1,399 SqFt
© 2025 Lone Star Real Estate. All rights reserved. The data relating to real estate for sale on this web site comes in part from the Internet Data Exchange Program of Lone Star Real Estate. Information provided is for viewer's personal, non-commercial use and may not be used for any purpose other than to identify prospective properties the viewer may be interested in purchasing. Information provided is deemed reliable but not guaranteed. Listing Courtesy of Andres Fernandez with NB Elite Realty.

