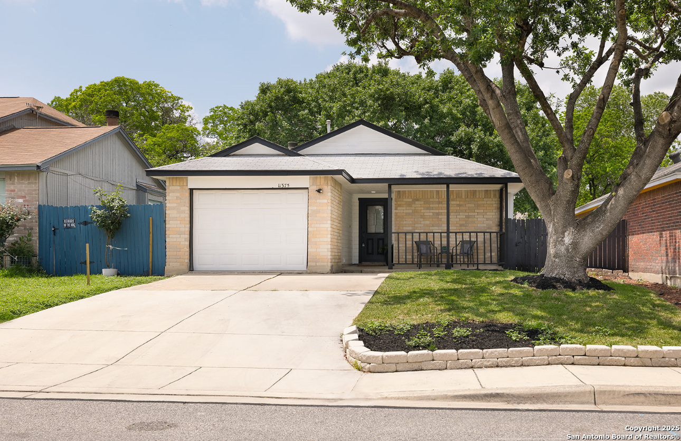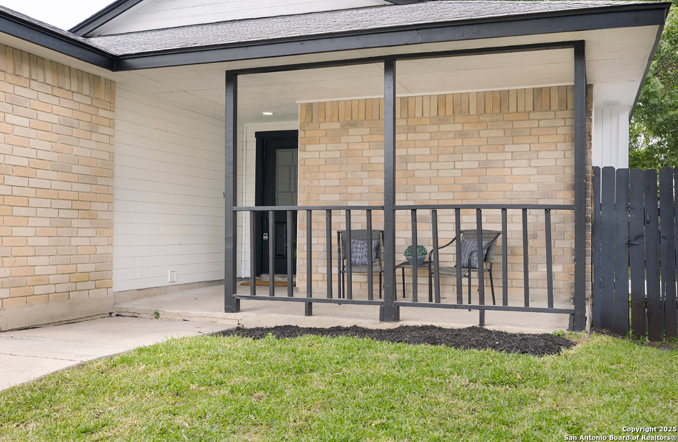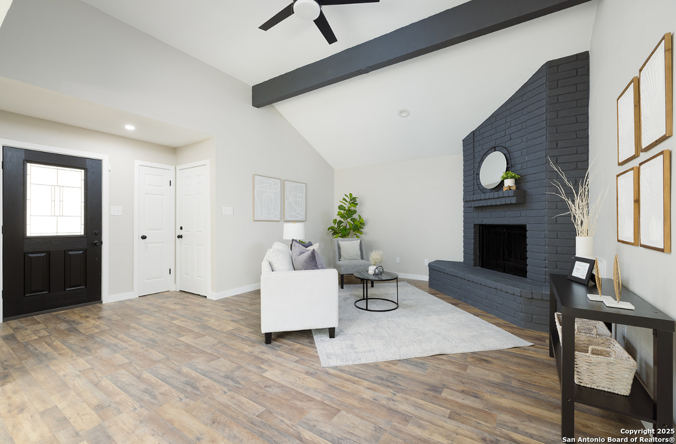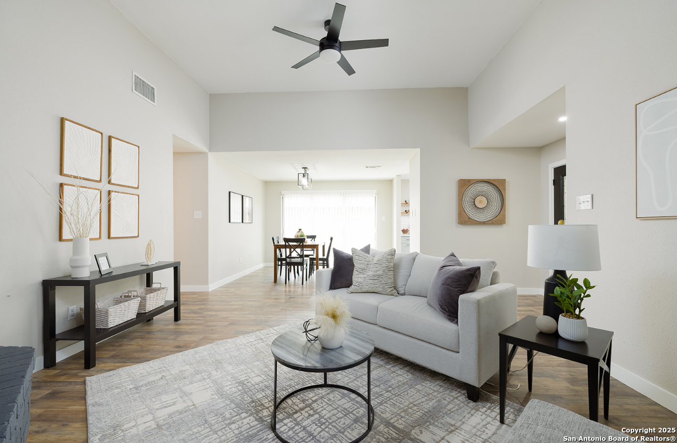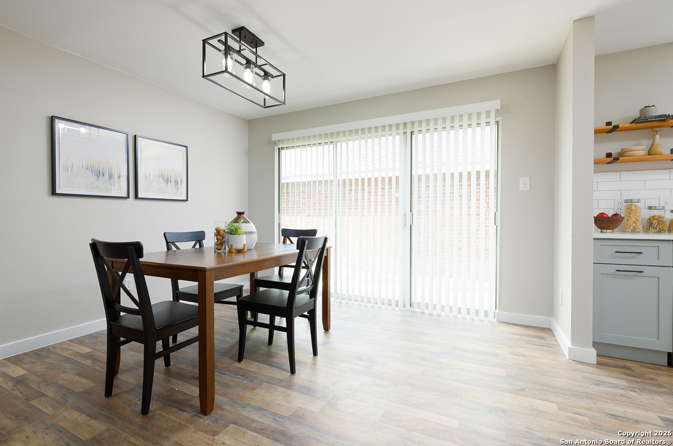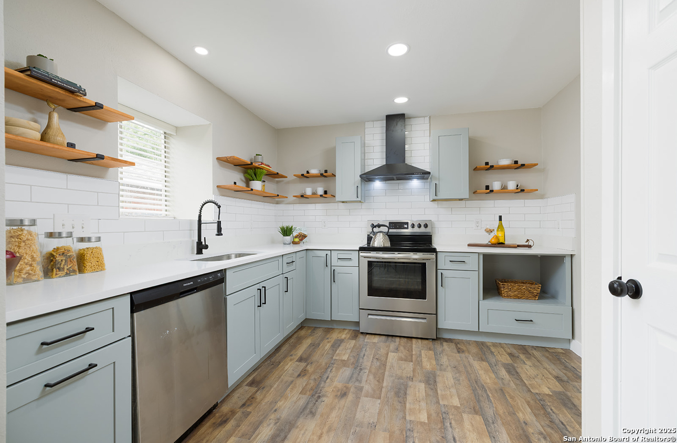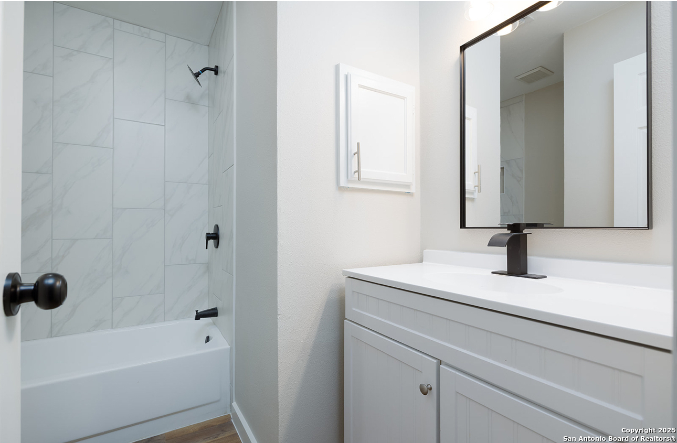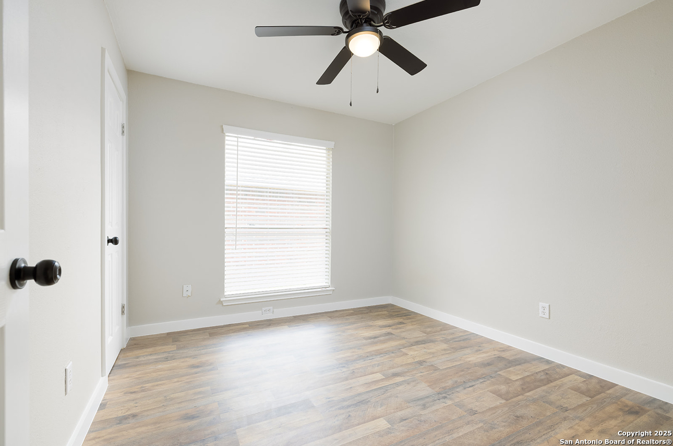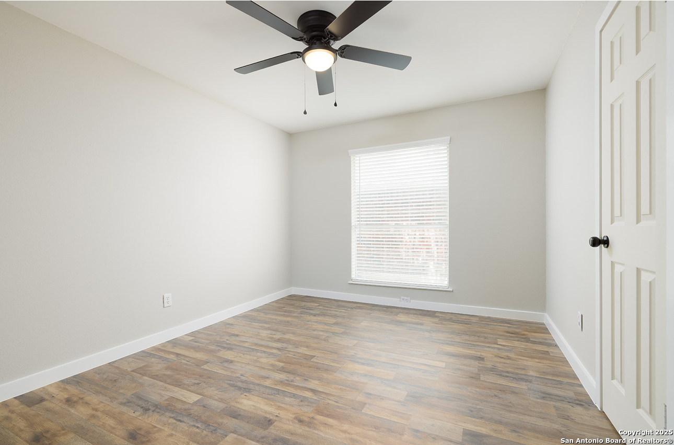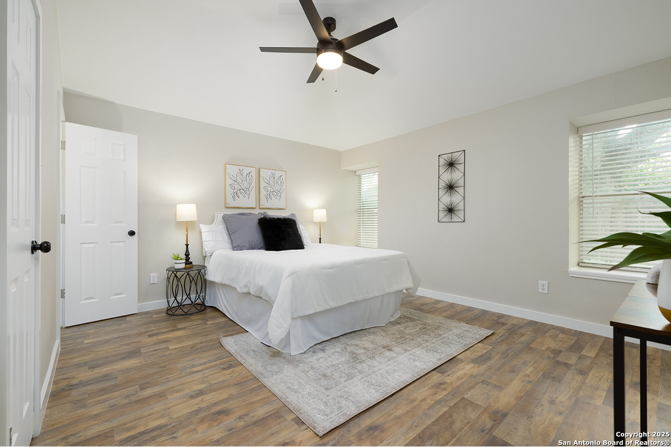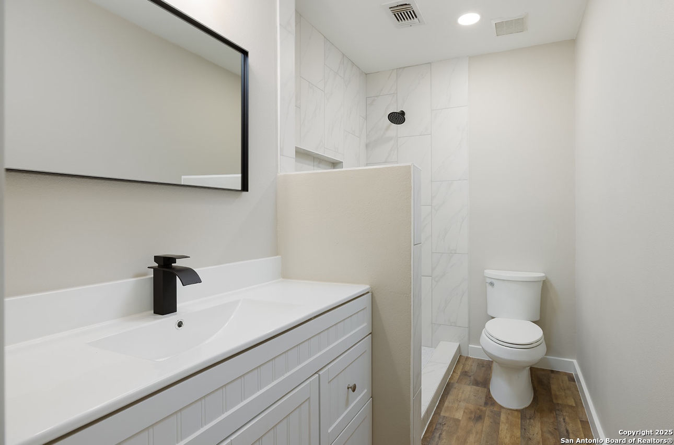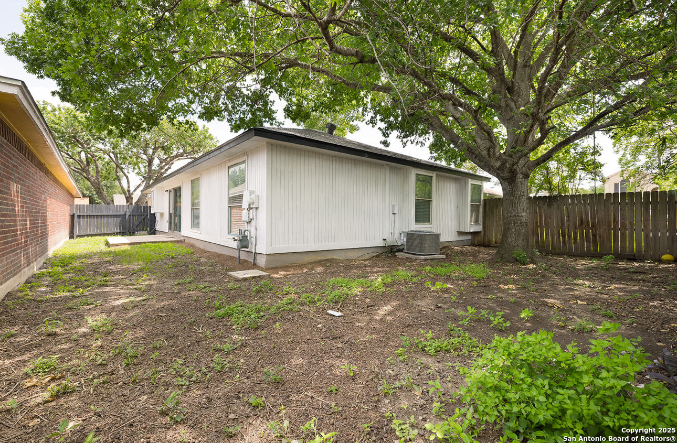Property Details
Olney Spgs
San Antonio, TX 78245
$235,000
3 BD | 2 BA |
Property Description
Beautifully Remodeled Home Near 1604 W & Hwy 90 - Move-In Ready! Welcome to this stunning fully remodeled home located just minutes from Loop 1604 W and Hwy 90-offering easy access to Lackland AFB, shopping, dining, and top local amenities. This charming residence combines modern upgrades with cozy comfort, making it the perfect place. Step inside to an inviting open floor plan filled with natural light and warm tones. The spacious living area features a wood-burning fireplace, creating a perfect gathering spot for relaxing evenings or entertaining guests. The beautifully renovated kitchen includes new countertops, sleek cabinetry, and a stainless steel range-designed to impress any home chef. This home offers 3 bedrooms and 2 updated bathrooms with contemporary finishes throughout. Every detail has been thoughtfully updated, from flooring and fixtures to fresh paint and modern lighting. Enjoy the privacy of a fully fenced backyard, ideal for pets, play, or outdoor entertaining. The property also features a one-car garage, providing secure parking and extra storage. Whether you're a first-time buyer or looking to downsize in style, this move-in-ready gem offers the best of convenience, comfort, and location. Schedule your showing today-homes this well-appointed don't last long!
-
Type: Residential Property
-
Year Built: 1985
-
Cooling: One Central
-
Heating: Central
-
Lot Size: 0.10 Acres
Property Details
- Status:Available
- Type:Residential Property
- MLS #:1873710
- Year Built:1985
- Sq. Feet:1,356
Community Information
- Address:11375 Olney Spgs San Antonio, TX 78245
- County:Bexar
- City:San Antonio
- Subdivision:BIG COUNTRY GDN HMS
- Zip Code:78245
School Information
- School System:Southwest I.S.D.
- High School:Southwest
- Middle School:Scoby Middle School
- Elementary School:Big Country
Features / Amenities
- Total Sq. Ft.:1,356
- Interior Features:One Living Area, Open Floor Plan, Cable TV Available
- Fireplace(s): One
- Floor:Laminate
- Inclusions:Ceiling Fans, Washer Connection, Dryer Connection, Stove/Range, Smoke Alarm, Garage Door Opener
- Master Bath Features:Shower Only, Single Vanity
- Exterior Features:Patio Slab, Privacy Fence
- Cooling:One Central
- Heating Fuel:Electric
- Heating:Central
- Master:14x16
- Bedroom 2:12x12
- Bedroom 3:12x12
- Dining Room:10x10
- Kitchen:15x8
Architecture
- Bedrooms:3
- Bathrooms:2
- Year Built:1985
- Stories:1
- Style:One Story
- Roof:Composition
- Foundation:Slab
- Parking:One Car Garage
Property Features
- Neighborhood Amenities:Pool, Clubhouse, Sports Court
- Water/Sewer:Water System
Tax and Financial Info
- Proposed Terms:Conventional, FHA, VA
- Total Tax:4322.47
3 BD | 2 BA | 1,356 SqFt
© 2025 Lone Star Real Estate. All rights reserved. The data relating to real estate for sale on this web site comes in part from the Internet Data Exchange Program of Lone Star Real Estate. Information provided is for viewer's personal, non-commercial use and may not be used for any purpose other than to identify prospective properties the viewer may be interested in purchasing. Information provided is deemed reliable but not guaranteed. Listing Courtesy of Susana Williams with White Line Realty LLC.

