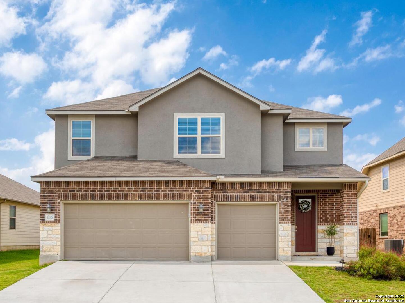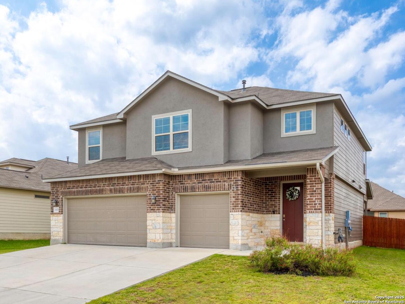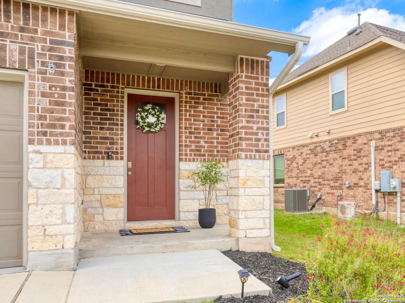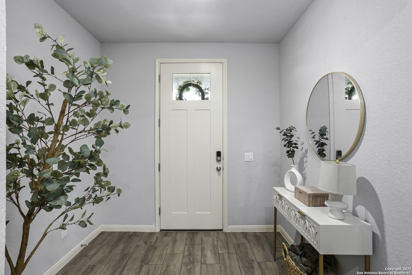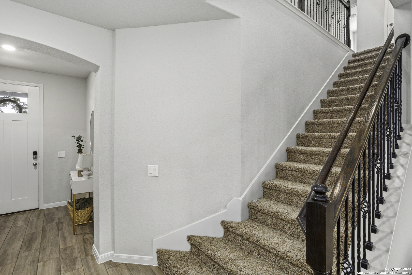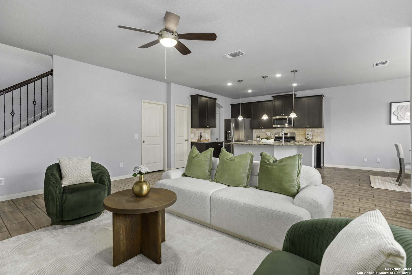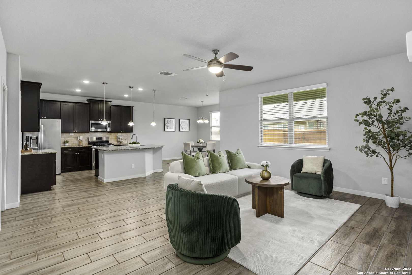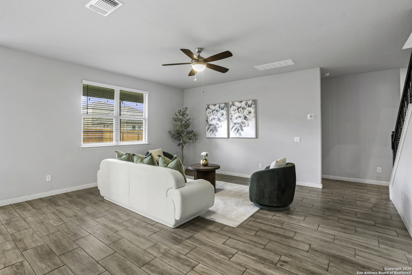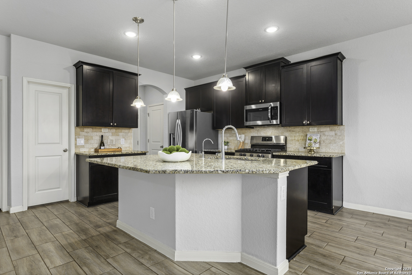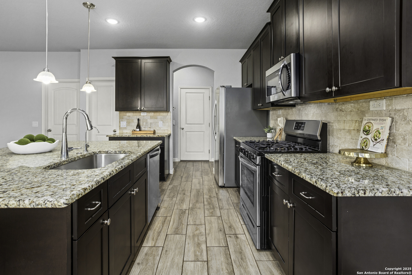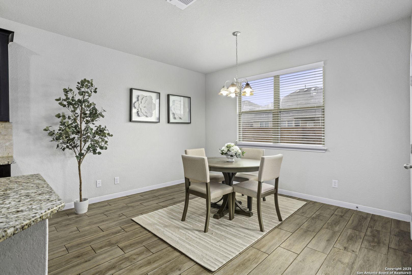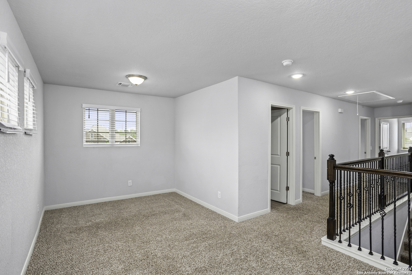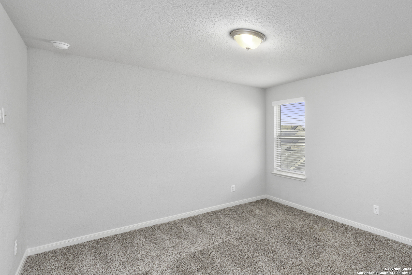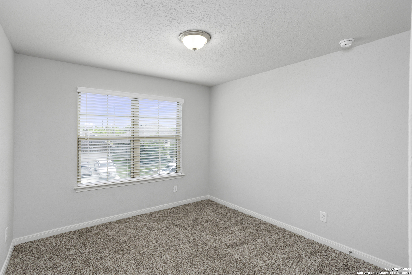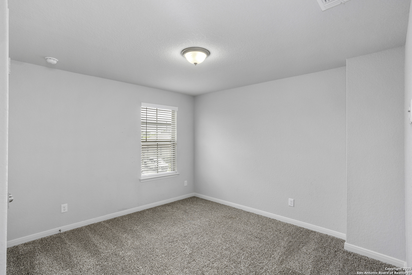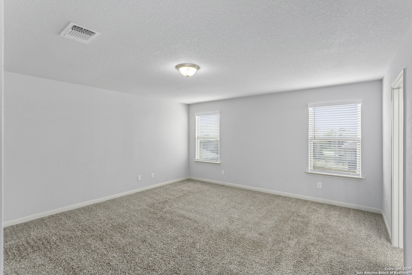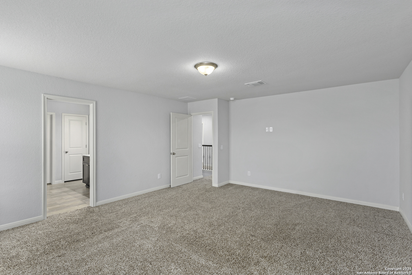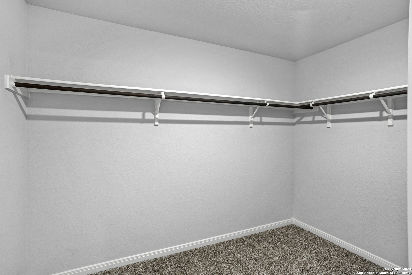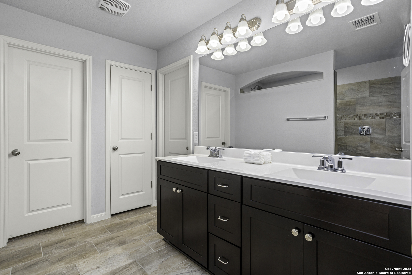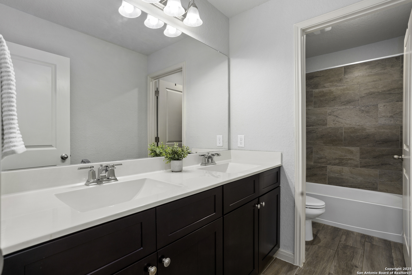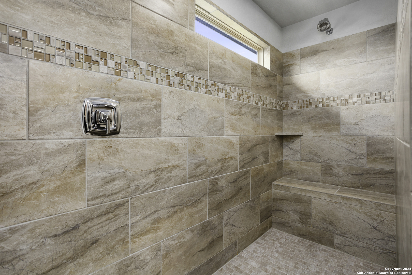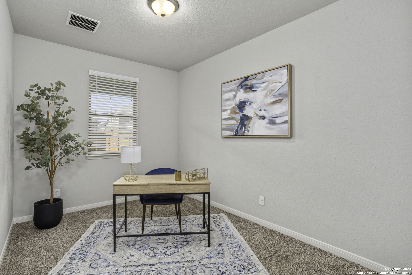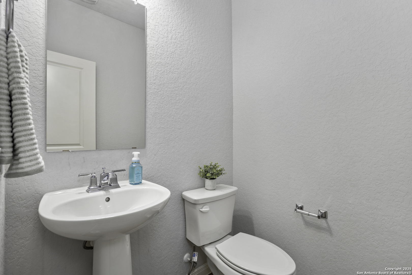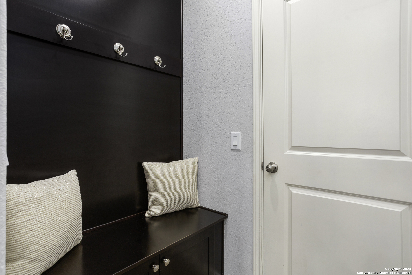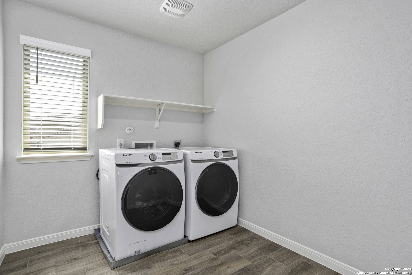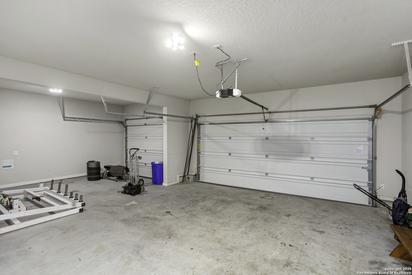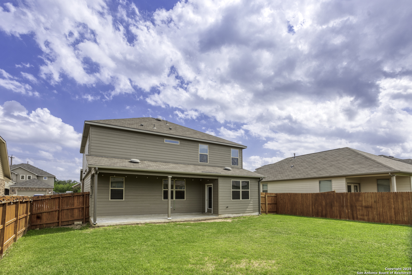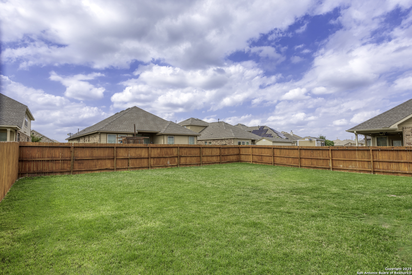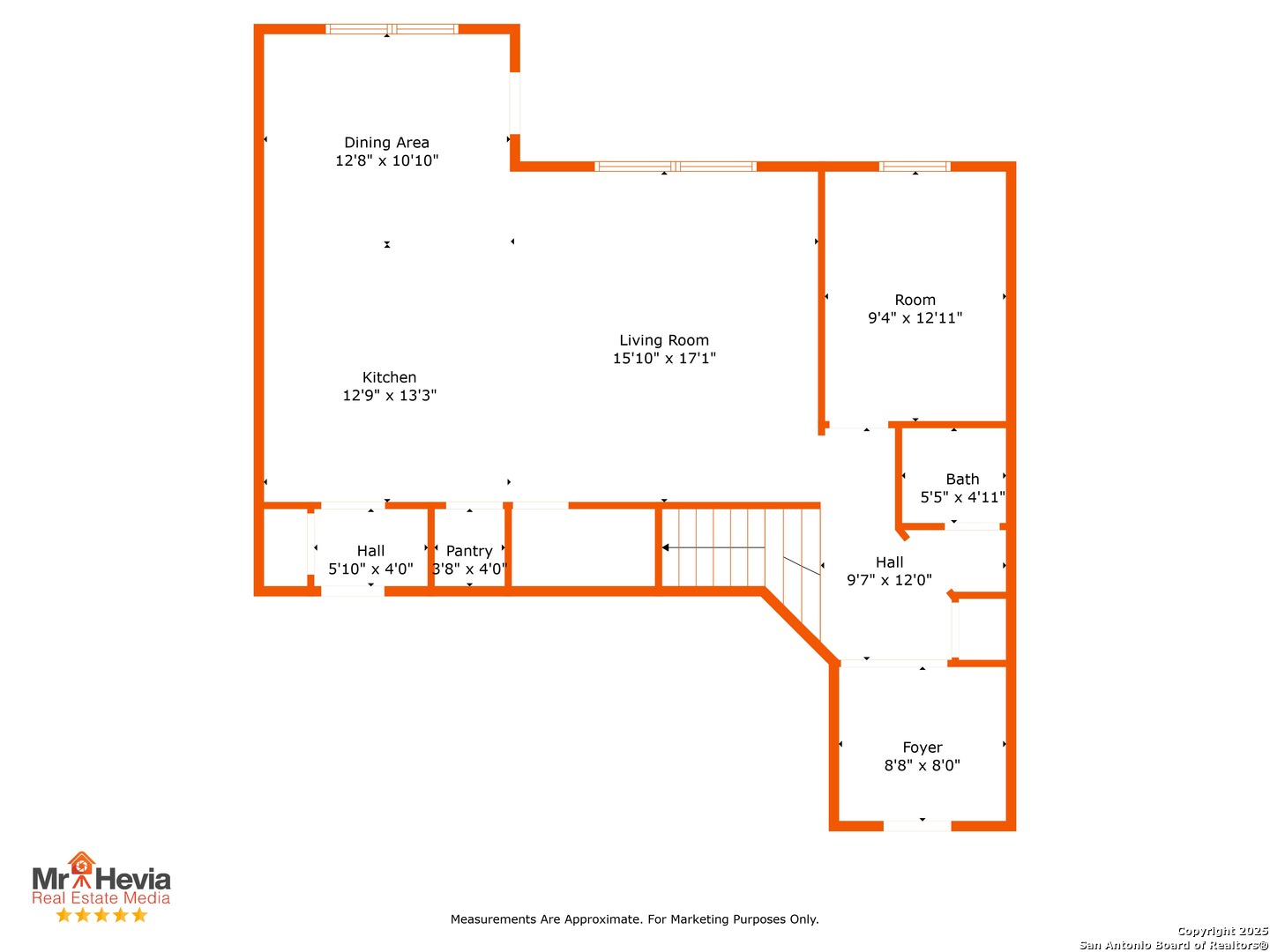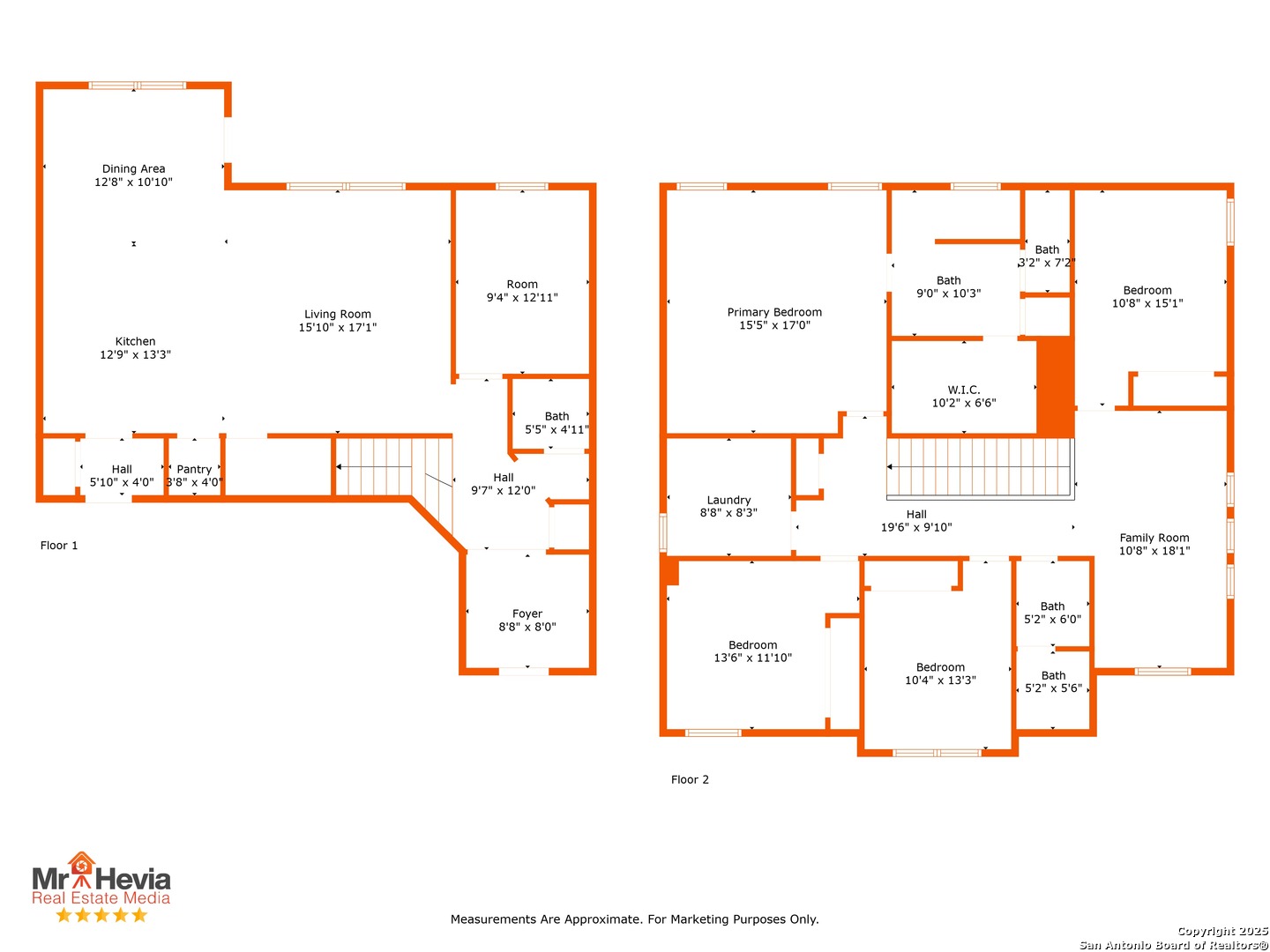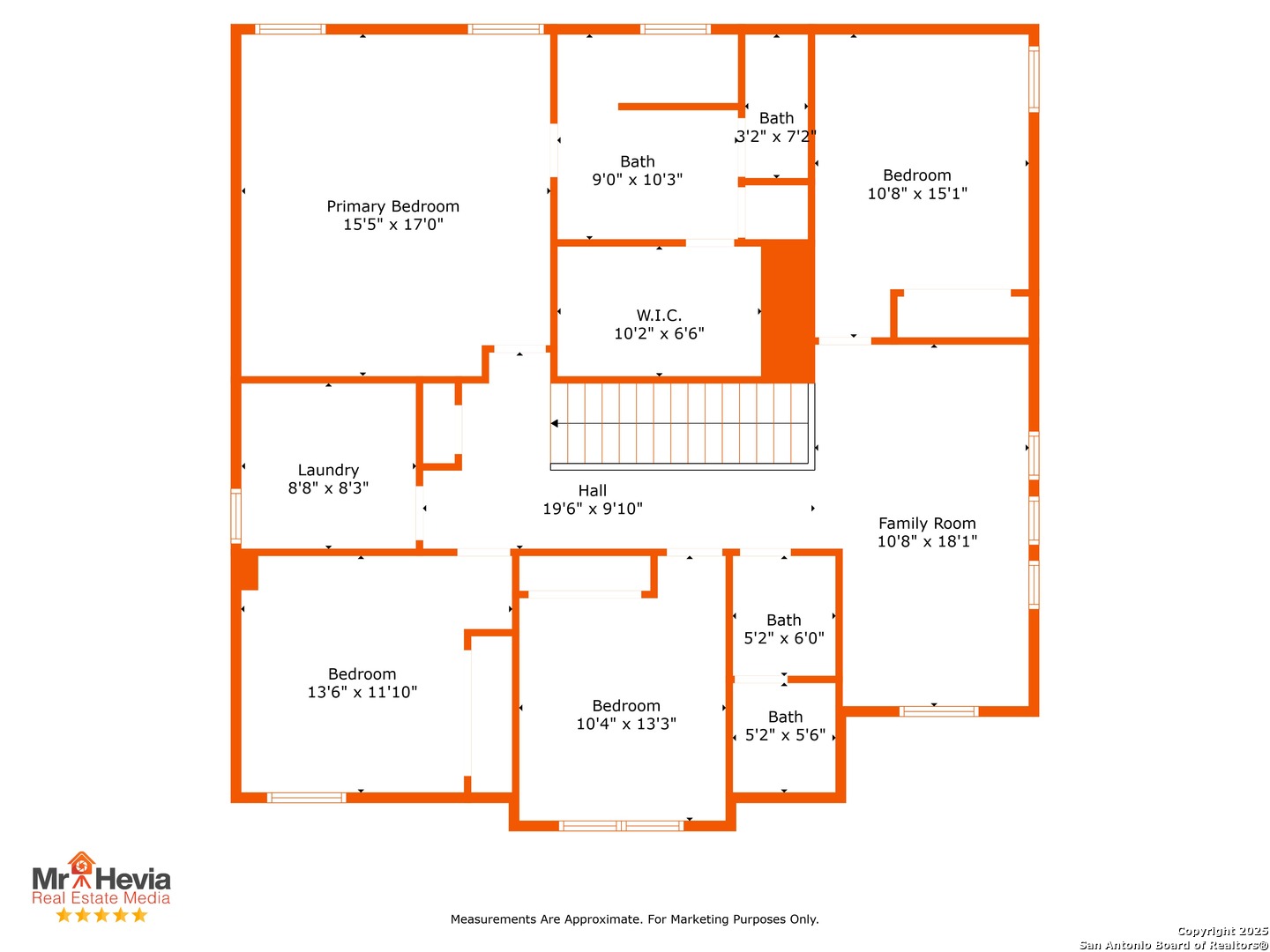Property Details
Chester Knoll
San Antonio, TX 78253
$359,000
5 BD | 3 BA |
Property Description
This beautifully upgraded two-story home in Waterford Park features 4 spacious bedrooms, 2.5 bathrooms, and over 2,500 square feet of thoughtfully curated living space designed for comfort and style. From the eye-catching curb appeal and expansive three-car garage to the light-filled open-concept interior, every inch of this home has been carefully maintained. The main level is anchored by rich wood-look tile flooring and offers a warm, welcoming living area that flows effortlessly into a modern kitchen adorned with sleek granite countertops, espresso cabinetry, a classic subway tile backsplash, stainless steel appliances, and an oversized center island-perfect for gathering and entertaining. The refrigerator, washer and dryer all convey with the sale, as does the water softener system. Upstairs you'll find a versatile loft space, generously sized secondary bedrooms, and a serene primary suite with a luxurious ensuite bath, dual vanities, a spacious walk-in closet, and an oversized walk-in shower with built-in bench seating. Additional features include a built-in mud bench, upgraded fixtures, an office/bonus room, and a private backyard with a covered patio-ideal for relaxing or entertaining outdoors. Conveniently located with quick access to Lackland Air Force Base, SeaWorld, Alamo Ranch, and the vibrant Far West Side corridor of San Antonio, this move-in-ready home offers the perfect balance of style, space, and location.
-
Type: Residential Property
-
Year Built: 2020
-
Cooling: One Central
-
Heating: Central
-
Lot Size: 0.16 Acres
Property Details
- Status:Available
- Type:Residential Property
- MLS #:1873260
- Year Built:2020
- Sq. Feet:2,593
Community Information
- Address:13829 Chester Knoll San Antonio, TX 78253
- County:Bexar
- City:San Antonio
- Subdivision:WATERFORD PARK
- Zip Code:78253
School Information
- School System:Northside
- High School:Harlan HS
- Middle School:Straus
- Elementary School:Henderson
Features / Amenities
- Total Sq. Ft.:2,593
- Interior Features:Two Living Area, Liv/Din Combo, Eat-In Kitchen, Island Kitchen, Study/Library, Game Room, All Bedrooms Upstairs, Open Floor Plan, Laundry Upper Level, Walk in Closets
- Fireplace(s): Not Applicable
- Floor:Ceramic Tile
- Inclusions:Ceiling Fans, Washer, Dryer, Cook Top, Built-In Oven, Self-Cleaning Oven, Microwave Oven, Stove/Range, Gas Cooking, Refrigerator, Disposal, Dishwasher, Water Softener (owned), Smoke Alarm, Gas Water Heater, Garage Door Opener, Plumb for Water Softener, City Garbage service
- Master Bath Features:Tub/Shower Separate
- Exterior Features:Patio Slab, Covered Patio, Sprinkler System, Has Gutters
- Cooling:One Central
- Heating Fuel:Natural Gas
- Heating:Central
- Master:15x17
- Bedroom 2:14x12
- Bedroom 3:10x13
- Bedroom 4:11x15
- Dining Room:13x11
- Family Room:11x18
- Kitchen:13x13
- Office/Study:9x13
Architecture
- Bedrooms:5
- Bathrooms:3
- Year Built:2020
- Stories:2
- Style:Two Story
- Roof:Composition
- Foundation:Slab
- Parking:Three Car Garage
Property Features
- Neighborhood Amenities:None
- Water/Sewer:City
Tax and Financial Info
- Proposed Terms:Conventional, FHA, VA, TX Vet, Cash
- Total Tax:6697.42
5 BD | 3 BA | 2,593 SqFt
© 2025 Lone Star Real Estate. All rights reserved. The data relating to real estate for sale on this web site comes in part from the Internet Data Exchange Program of Lone Star Real Estate. Information provided is for viewer's personal, non-commercial use and may not be used for any purpose other than to identify prospective properties the viewer may be interested in purchasing. Information provided is deemed reliable but not guaranteed. Listing Courtesy of Alyssa Oliver with Real Broker, LLC.

