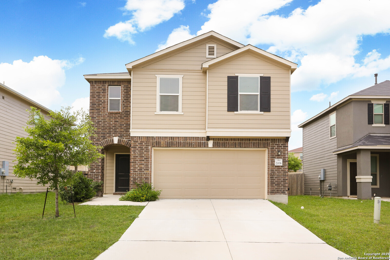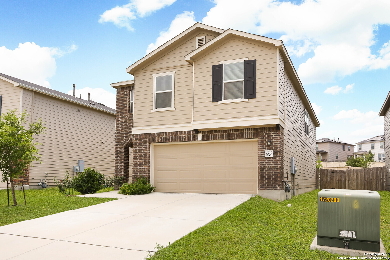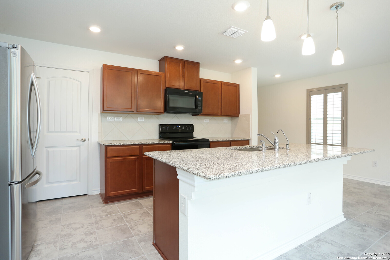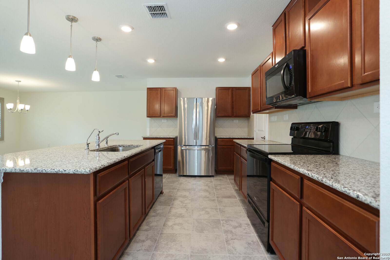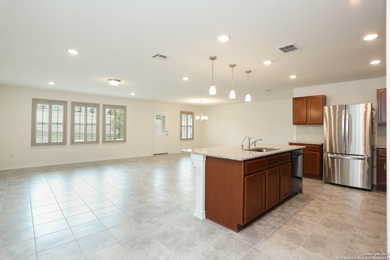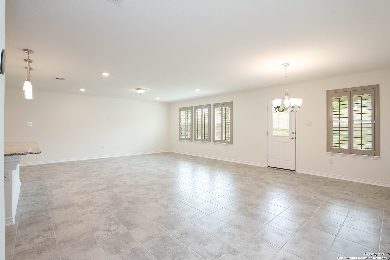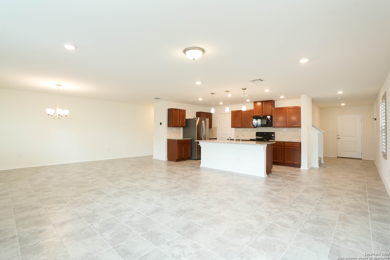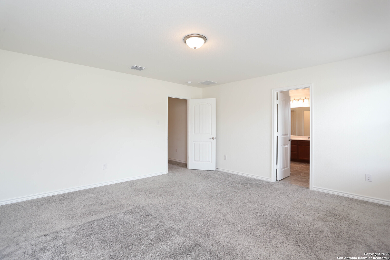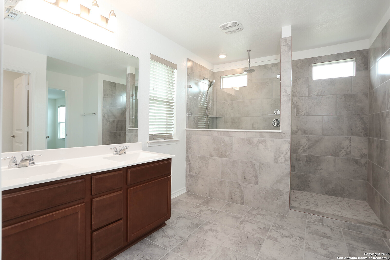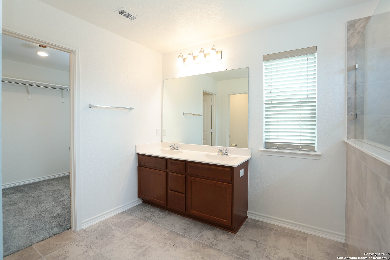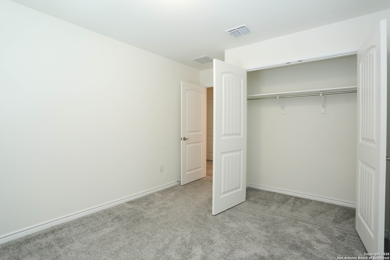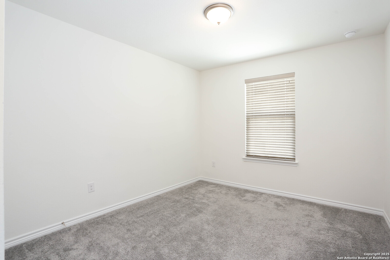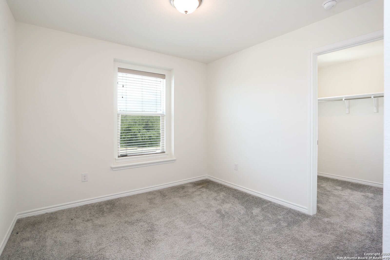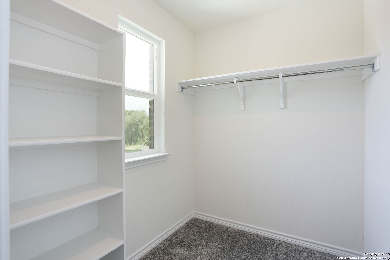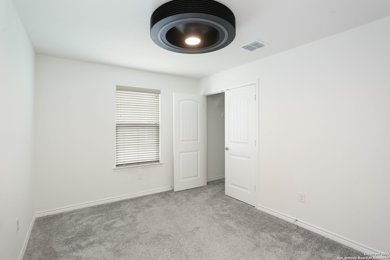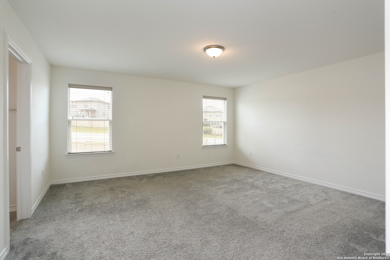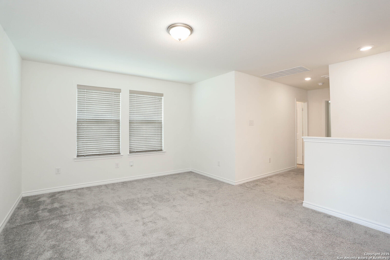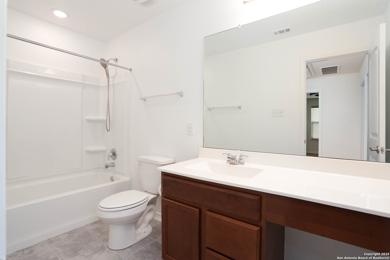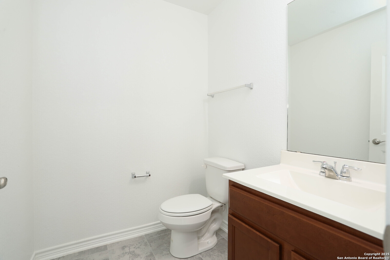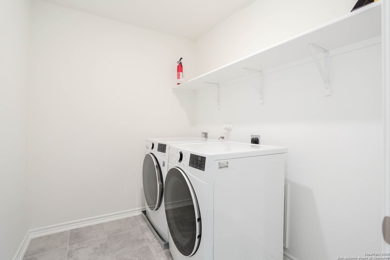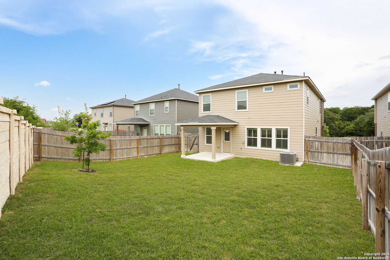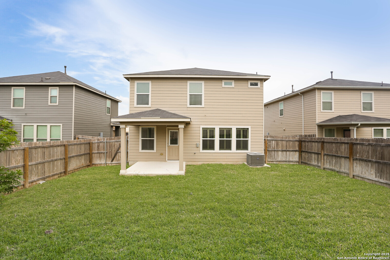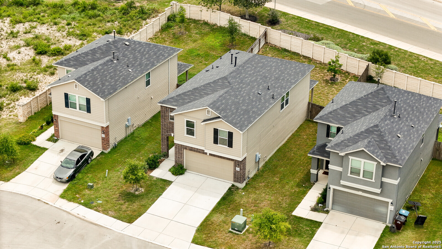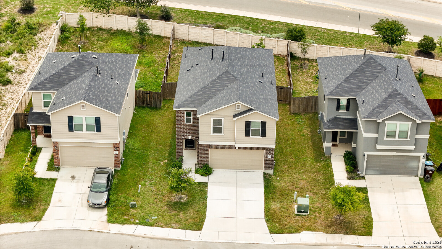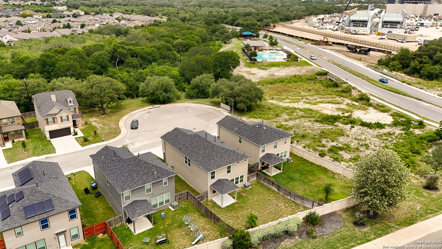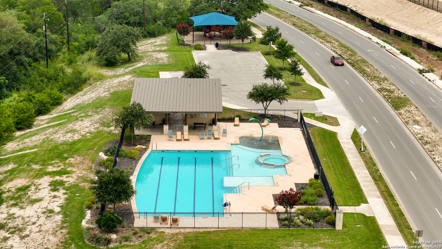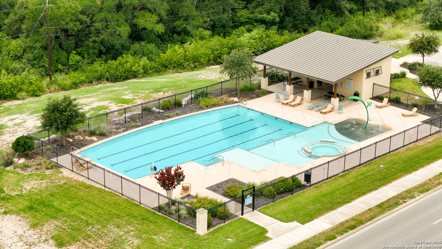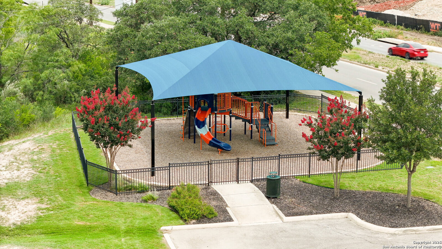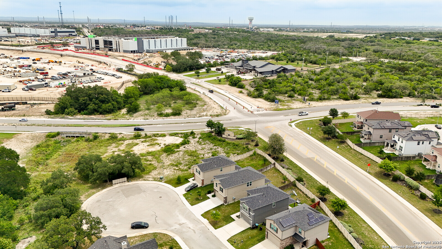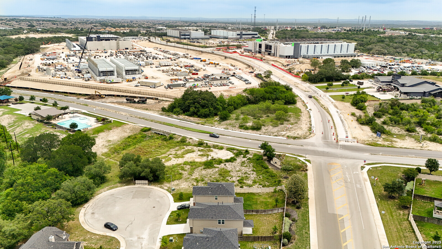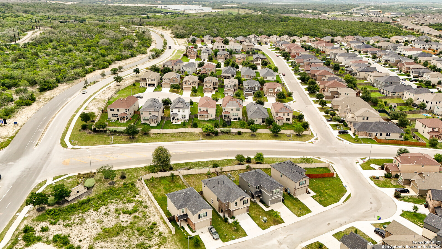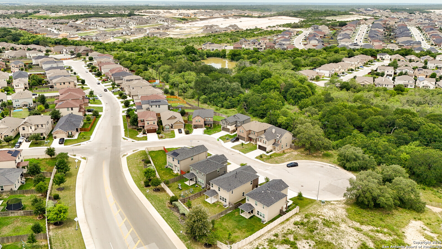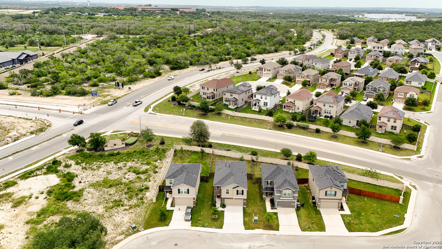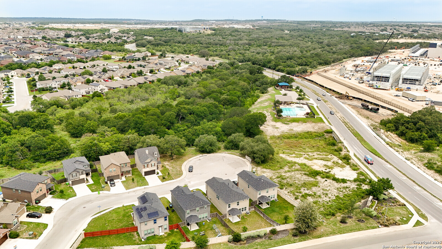Property Details
Prometheus Cv
San Antonio, TX 78245
$295,000
4 BD | 3 BA |
Property Description
Nestled in a quiet cul-de-sac with no front or back neighbors, this stunning 2-story home offers the ideal blend of privacy, comfort, and convenience. With 2,242 square feet of thoughtfully designed living space, this 4-bedroom, 2.5-bath home features an open-concept layout filled with natural light and enhanced by elegant plantation shutters throughout. The heart of the home is the spacious kitchen, complete with granite countertops, an electric stove, a breakfast bar, and ample cabinetry. The living and dining areas flow seamlessly to a covered patio-perfect for outdoor entertaining. A full sprinkler system keeps the yard lush and green with ease. Upstairs, enjoy a versatile loft area and four generously sized bedrooms, each with walk-in closets. The luxurious primary suite features an oversized walk-in shower with a rain shower head for a spa-like retreat. Additional upgrades include a water softener, LG ThinQ washer and dryer, LG French door refrigerator (all conveying), 2 additional thermostat sensors and the remaining 5-year builder's warranty. The home also includes an assumable VA loan at an incredibly low 3.25% interest rate, offering significant savings for qualified buyers. Located just minutes from Hwy 211 and Hwy 90, and within walking distance to the community pool and park, this move-in-ready home is an exceptional find. Schedule your private showing today!
-
Type: Residential Property
-
Year Built: 2020
-
Cooling: One Central
-
Heating: Central
-
Lot Size: 0.12 Acres
Property Details
- Status:Contract Pending
- Type:Residential Property
- MLS #:1873663
- Year Built:2020
- Sq. Feet:2,242
Community Information
- Address:2006 Prometheus Cv San Antonio, TX 78245
- County:Bexar
- City:San Antonio
- Subdivision:TEXAS RESEARCH PARK
- Zip Code:78245
School Information
- School System:Northside
- High School:Harlan HS
- Middle School:Bernal
- Elementary School:Wernli Elementary School
Features / Amenities
- Total Sq. Ft.:2,242
- Interior Features:Two Living Area, Liv/Din Combo, Eat-In Kitchen, Breakfast Bar, Loft, Utility Room Inside, All Bedrooms Upstairs, High Ceilings, Open Floor Plan, Cable TV Available, High Speed Internet, Laundry Upper Level, Walk in Closets
- Fireplace(s): Not Applicable
- Floor:Carpeting, Ceramic Tile
- Inclusions:Ceiling Fans, Washer, Dryer, Microwave Oven, Stove/Range, Refrigerator, Disposal, Dishwasher, Ice Maker Connection, Water Softener (owned), Vent Fan, Electric Water Heater, Garage Door Opener, Plumb for Water Softener, Private Garbage Service
- Master Bath Features:Shower Only, Double Vanity
- Exterior Features:Patio Slab, Covered Patio, Privacy Fence, Sprinkler System, Double Pane Windows, Stone/Masonry Fence
- Cooling:One Central
- Heating Fuel:Electric
- Heating:Central
- Master:16x15
- Bedroom 2:13x11
- Bedroom 3:12x10
- Bedroom 4:13x10
- Dining Room:18x11
- Kitchen:21x10
Architecture
- Bedrooms:4
- Bathrooms:3
- Year Built:2020
- Stories:2
- Style:Two Story, Traditional
- Roof:Composition
- Foundation:Slab
- Parking:Two Car Garage
Property Features
- Neighborhood Amenities:Pool, Park/Playground
- Water/Sewer:Water System, Sewer System, City
Tax and Financial Info
- Proposed Terms:Conventional, FHA, VA, USDA
- Total Tax:5513.35
4 BD | 3 BA | 2,242 SqFt
© 2025 Lone Star Real Estate. All rights reserved. The data relating to real estate for sale on this web site comes in part from the Internet Data Exchange Program of Lone Star Real Estate. Information provided is for viewer's personal, non-commercial use and may not be used for any purpose other than to identify prospective properties the viewer may be interested in purchasing. Information provided is deemed reliable but not guaranteed. Listing Courtesy of Cynthia Sanchez with JPAR San Antonio.

