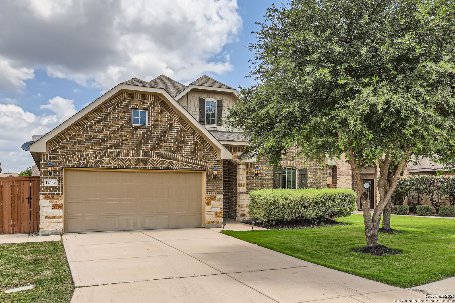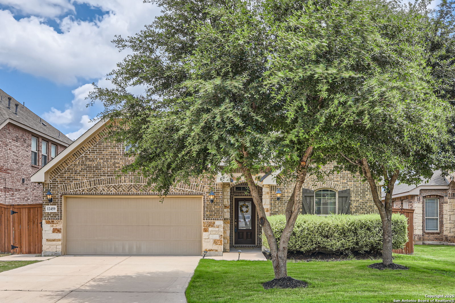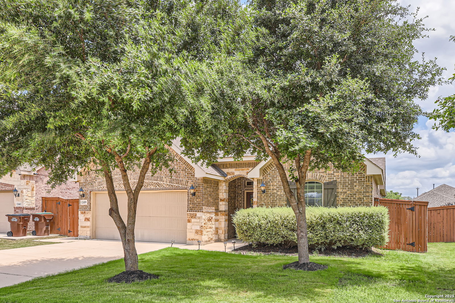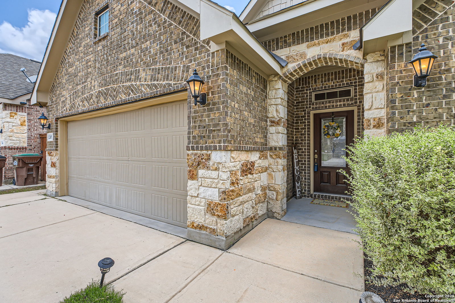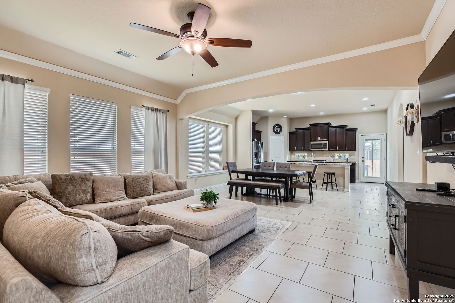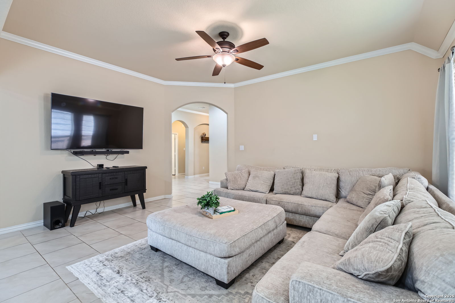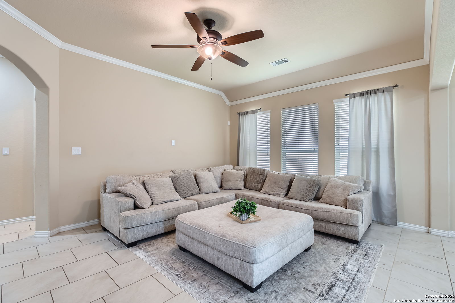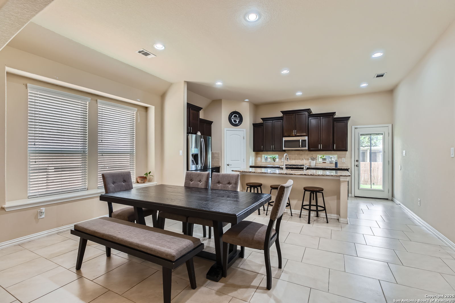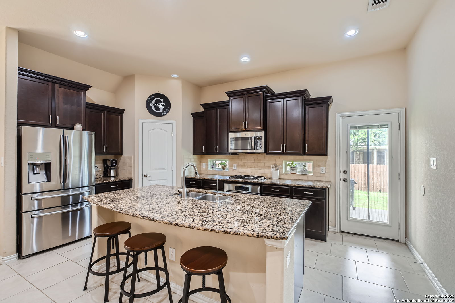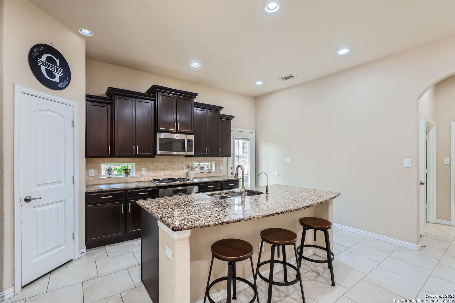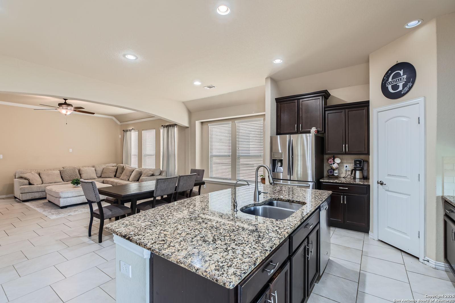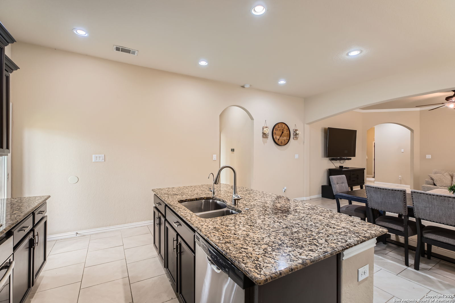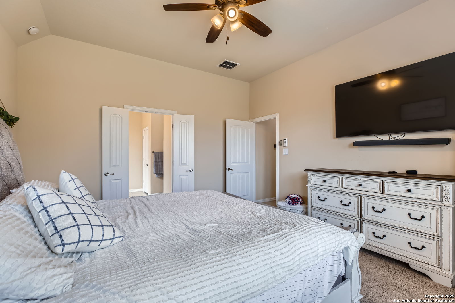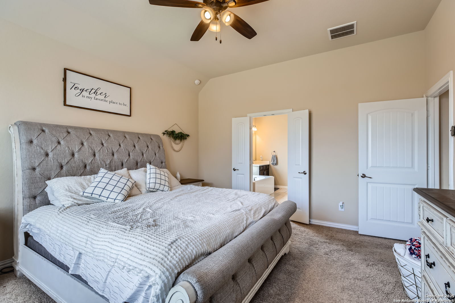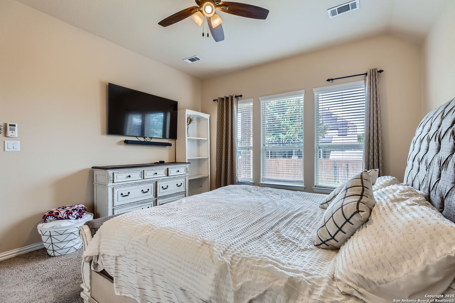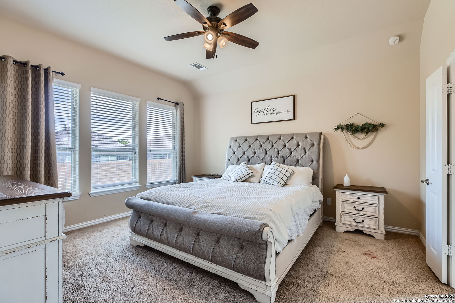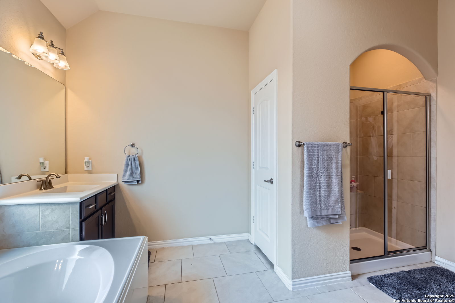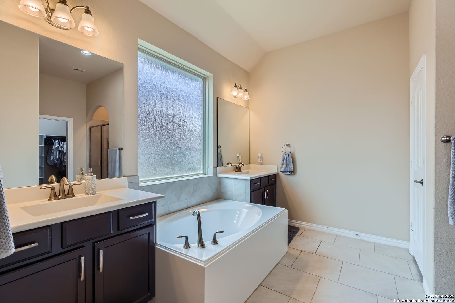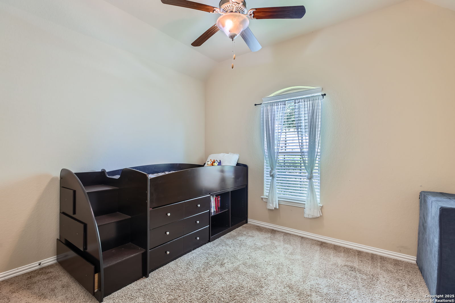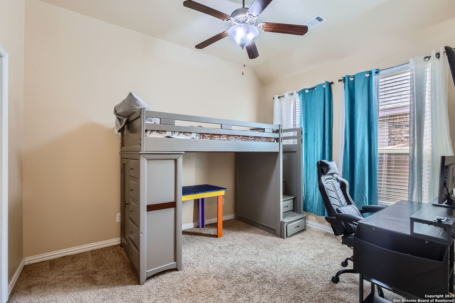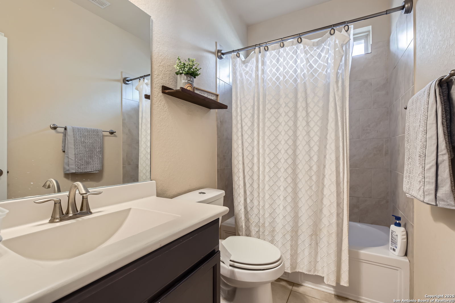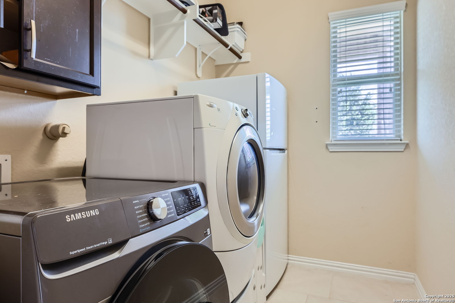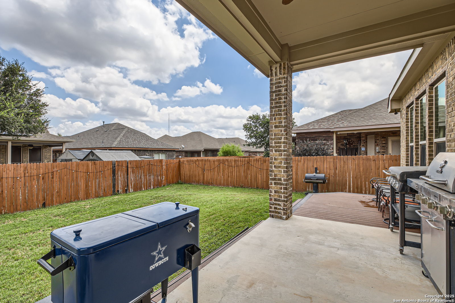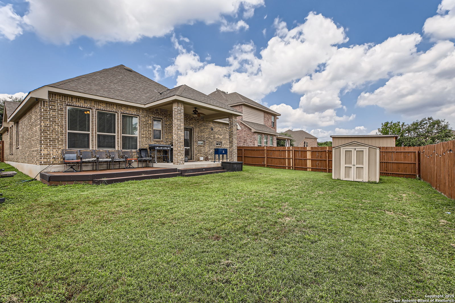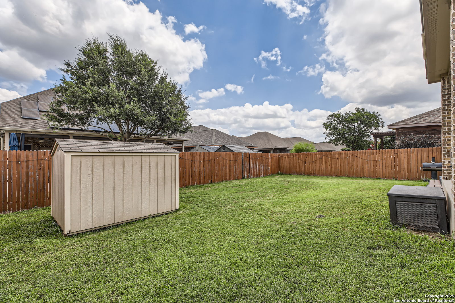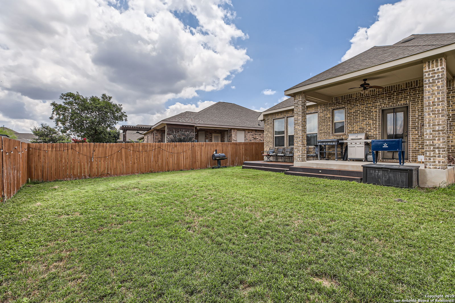Property Details
Horse Crescent
San Antonio, TX 78254
$335,000
3 BD | 2 BA |
Property Description
Discover your dream home in the vibrant Stillwater Ranch community! This stunning single-story residence boasts a spacious open floor plan, perfect for modern living and effortless entertaining. The heart of the home is the gourmet island kitchen, dining area and family room. The kitchen features a large center island with granite surface and tons of counters, cabinets and gas cooking for the gourmet chef. This area is ideal for culinary creations and casual gatherings. With its bright, airy layout and contemporary design, this house offers both comfort and style in a sought-after neighborhood. The covered patio and extended patio area offer outdoor relaxation and barbecue options. The main bedroom with ensuite bathroom offers separate garden tub and shower, separate vanities and a large walk-in closet. Spare bedrooms with another full bathroom. Don't miss the chance to make this beautiful property your forever home!
-
Type: Residential Property
-
Year Built: 2015
-
Cooling: One Central
-
Heating: Central
-
Lot Size: 0.14 Acres
Property Details
- Status:Available
- Type:Residential Property
- MLS #:1873630
- Year Built:2015
- Sq. Feet:1,886
Community Information
- Address:12459 Horse Crescent San Antonio, TX 78254
- County:Bexar
- City:San Antonio
- Subdivision:STILLWATER RANCH
- Zip Code:78254
School Information
- School System:Northside
- High School:Harlan HS
- Middle School:FOLKS
- Elementary School:Scarborough
Features / Amenities
- Total Sq. Ft.:1,886
- Interior Features:Liv/Din Combo, Eat-In Kitchen, Two Eating Areas, Island Kitchen, Breakfast Bar, Open Floor Plan, Walk in Closets
- Fireplace(s): Not Applicable
- Floor:Carpeting, Ceramic Tile
- Inclusions:Ceiling Fans, Washer Connection, Dryer Connection, Dishwasher, Water Softener (owned), Smoke Alarm, Pre-Wired for Security, Gas Water Heater, Garage Door Opener
- Master Bath Features:Tub/Shower Separate, Tub has Whirlpool
- Exterior Features:Patio Slab, Covered Patio, Deck/Balcony, Privacy Fence, Storage Building/Shed
- Cooling:One Central
- Heating Fuel:Natural Gas
- Heating:Central
- Master:15x14
- Bedroom 2:12x10
- Bedroom 3:12x10
- Dining Room:18x7
- Family Room:18x7
- Kitchen:18x11
Architecture
- Bedrooms:3
- Bathrooms:2
- Year Built:2015
- Stories:1
- Style:One Story, Traditional
- Roof:Composition
- Foundation:Slab
- Parking:Two Car Garage, Attached
Property Features
- Neighborhood Amenities:Pool, Tennis, Clubhouse, Park/Playground, Jogging Trails, Sports Court, Bike Trails, Basketball Court, Lake/River Park
- Water/Sewer:City
Tax and Financial Info
- Proposed Terms:Conventional, FHA, VA, TX Vet, Cash
- Total Tax:6264.13
3 BD | 2 BA | 1,886 SqFt
© 2025 Lone Star Real Estate. All rights reserved. The data relating to real estate for sale on this web site comes in part from the Internet Data Exchange Program of Lone Star Real Estate. Information provided is for viewer's personal, non-commercial use and may not be used for any purpose other than to identify prospective properties the viewer may be interested in purchasing. Information provided is deemed reliable but not guaranteed. Listing Courtesy of Douglas Curtis with Keller Williams Heritage.

