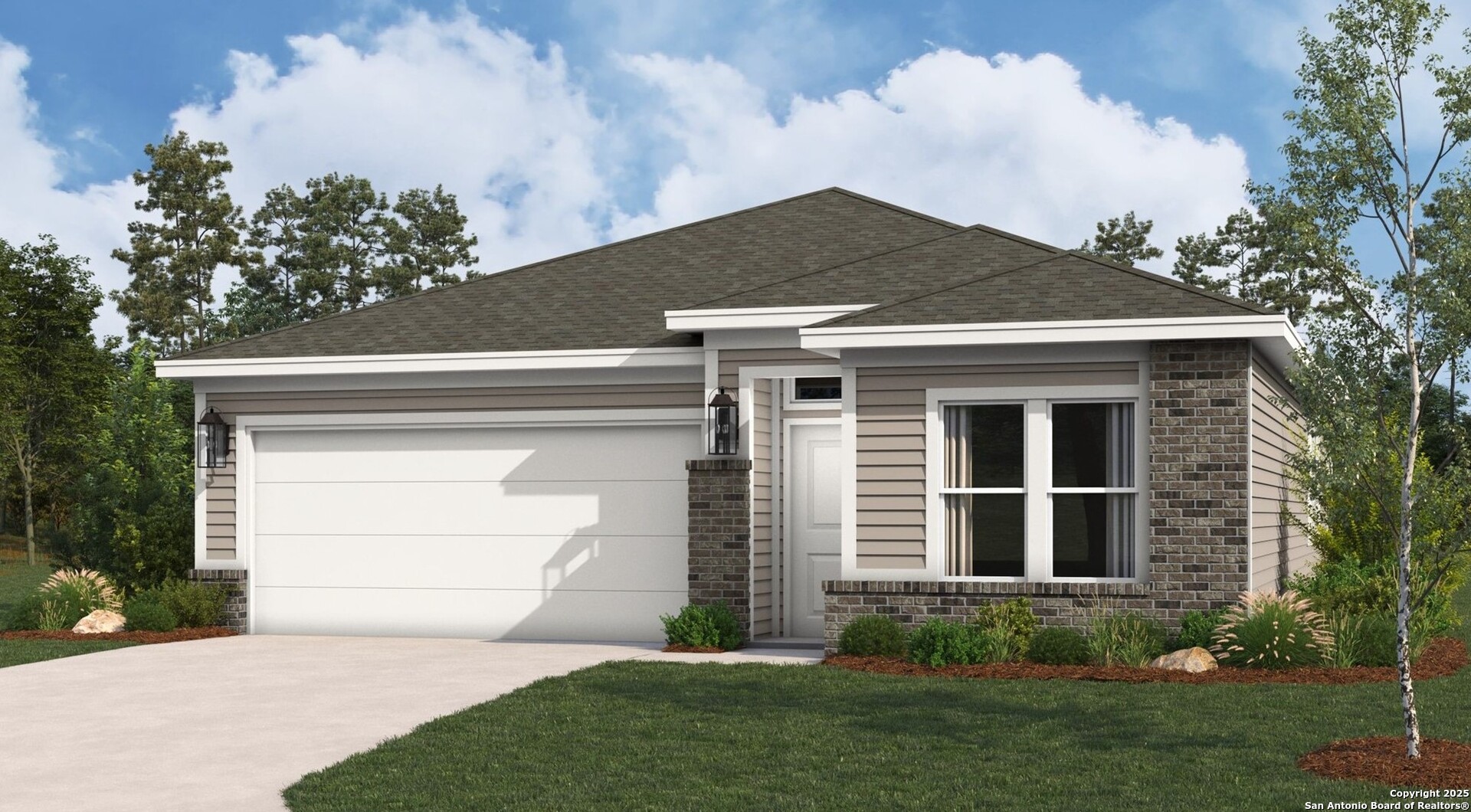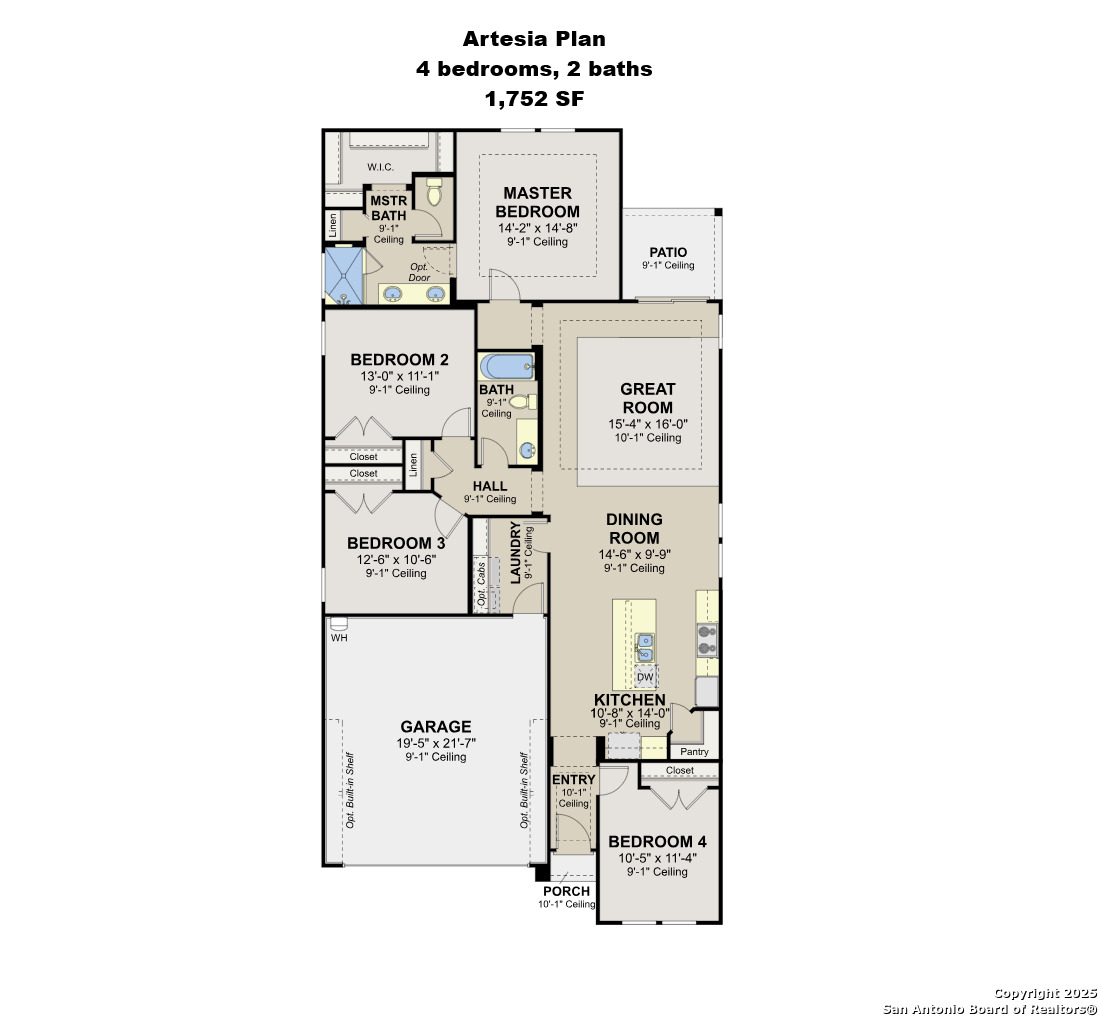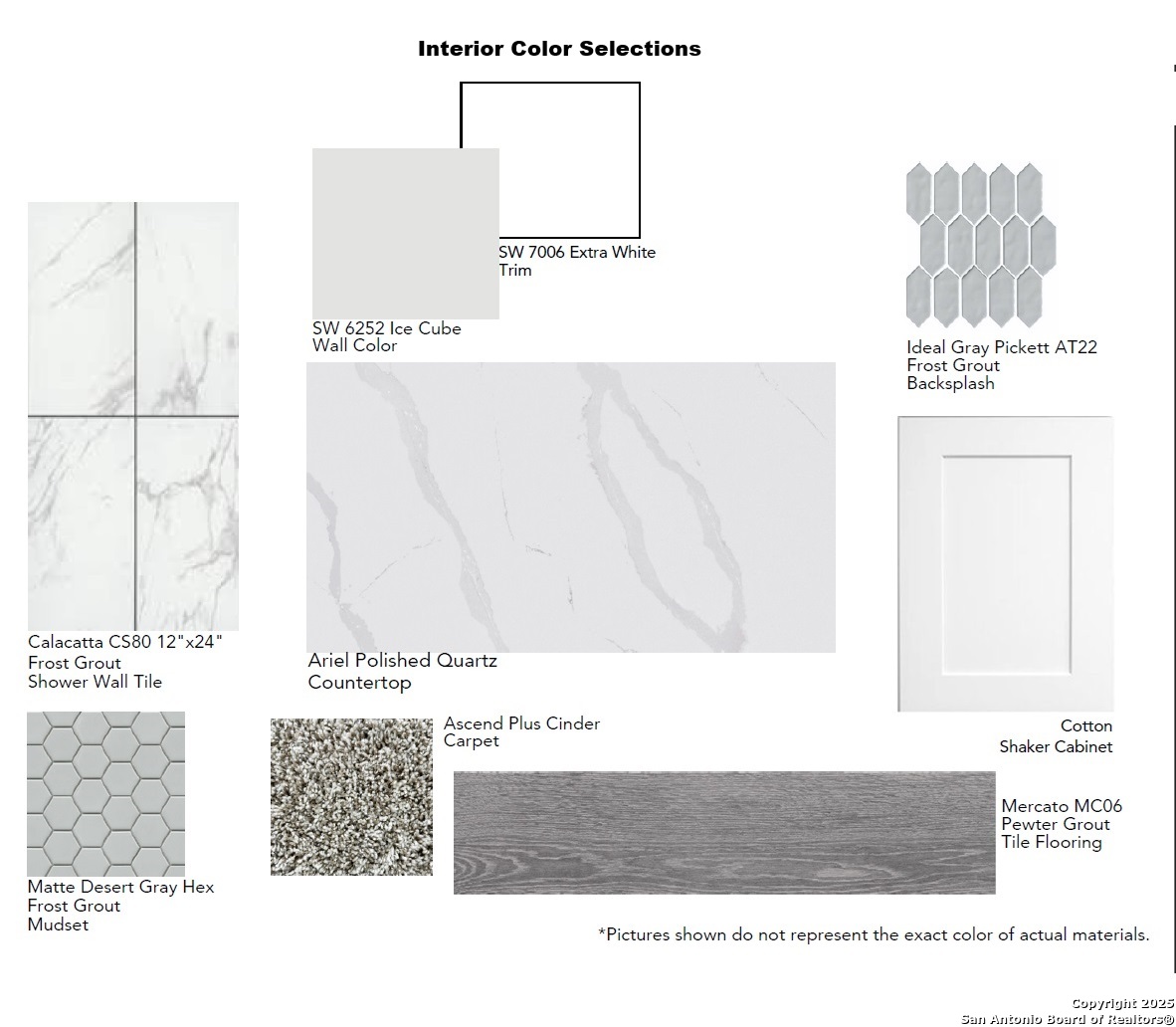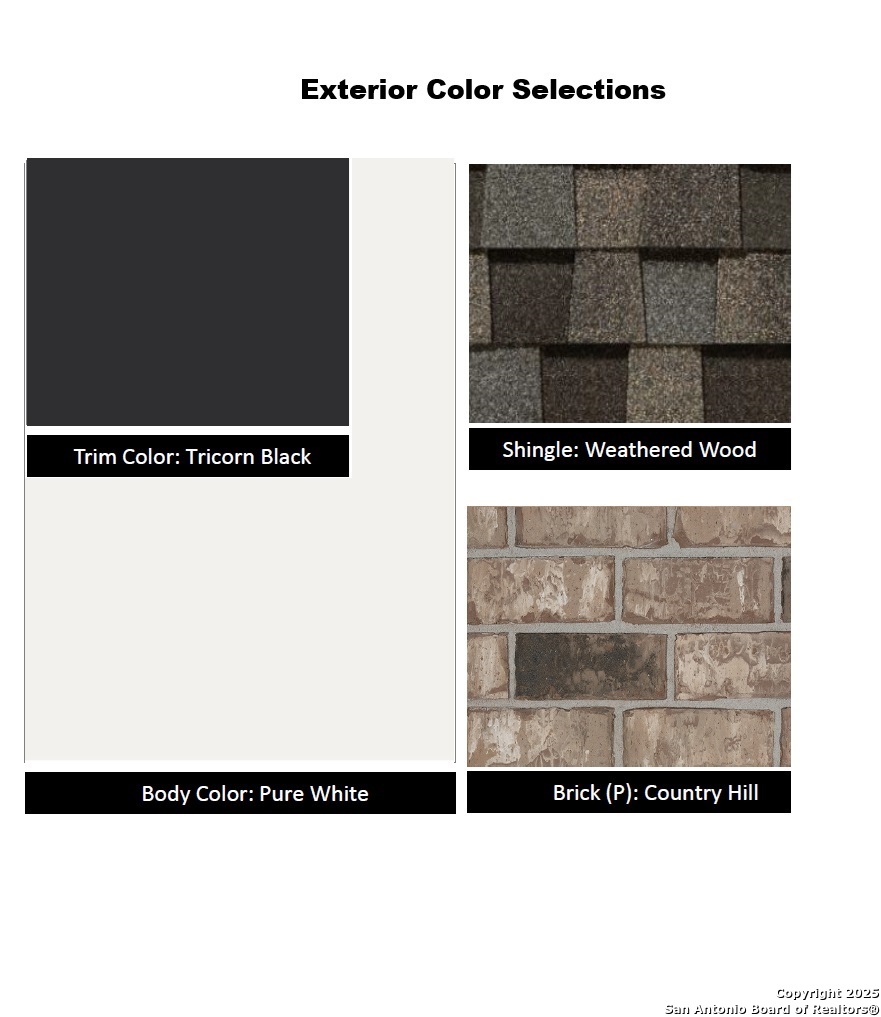Property Details
Salmon Spring
San Antonio, TX 78253
$363,928
4 BD | 2 BA |
Property Description
This beautifully designed new home is thoughtfully laid out to maximize every square foot, with no wasted space and premium design upgrades throughout. Wood-look tile flooring flows through the main living areas, complemented by striking Calacatta tile and polished quartz countertops that add a refined touch. The kitchen features crisp white staggered-height cabinets, upgraded stainless steel appliances-including a 36-inch gas cooktop, built-in oven and microwave, and a sleek canopy-style vent hood with flume. Tray ceilings add architectural interest throughout the home, enhancing the open-concept layout. The private primary suite is tucked away and features a luxurious en-suite bath with a glass-enclosed shower, double vanities, private commode, and a spacious walk-in closet. Secondary bedrooms are generously sized, with one conveniently located near the front entry-ideal for a home office or guest room-and the other two set back in the heart of the home for added privacy. Visit us at the Hakes Brothers model home in Hunters Ranch for your opportunity to tour this home today!
-
Type: Residential Property
-
Year Built: 2025
-
Cooling: One Central
-
Heating: Central
-
Lot Size: 0.12 Acres
Property Details
- Status:Available
- Type:Residential Property
- MLS #:1873694
- Year Built:2025
- Sq. Feet:1,752
Community Information
- Address:15528 Salmon Spring San Antonio, TX 78253
- County:Bexar
- City:San Antonio
- Subdivision:HUNTERS RANCH
- Zip Code:78253
School Information
- School System:Medina Valley I.S.D.
- High School:Medina Valley
- Middle School:Loma Alta
- Elementary School:Ladera
Features / Amenities
- Total Sq. Ft.:1,752
- Interior Features:One Living Area, Liv/Din Combo, Island Kitchen, Walk-In Pantry, Utility Room Inside, 1st Floor Lvl/No Steps, Open Floor Plan, Cable TV Available, High Speed Internet, Laundry Room, Telephone, Walk in Closets
- Fireplace(s): Not Applicable
- Floor:Carpeting, Ceramic Tile
- Inclusions:Ceiling Fans, Washer Connection, Dryer Connection, Cook Top, Built-In Oven, Microwave Oven, Gas Cooking, Disposal, Dishwasher, Ice Maker Connection, Smoke Alarm, Pre-Wired for Security, Gas Water Heater, Carbon Monoxide Detector
- Master Bath Features:Shower Only, Double Vanity
- Cooling:One Central
- Heating Fuel:Natural Gas
- Heating:Central
- Master:15x14
- Bedroom 2:11x13
- Bedroom 3:11x13
- Bedroom 4:11x10
- Dining Room:10x15
- Family Room:16x15
- Kitchen:14x11
Architecture
- Bedrooms:4
- Bathrooms:2
- Year Built:2025
- Stories:1
- Style:One Story
- Roof:Composition
- Foundation:Slab
- Parking:Two Car Garage
Property Features
- Lot Dimensions:45x120
- Neighborhood Amenities:Pool, Park/Playground, Sports Court, BBQ/Grill, Basketball Court
- Water/Sewer:Water System, Sewer System
Tax and Financial Info
- Proposed Terms:Conventional, FHA, VA, Cash
- Total Tax:1.86
4 BD | 2 BA | 1,752 SqFt
© 2025 Lone Star Real Estate. All rights reserved. The data relating to real estate for sale on this web site comes in part from the Internet Data Exchange Program of Lone Star Real Estate. Information provided is for viewer's personal, non-commercial use and may not be used for any purpose other than to identify prospective properties the viewer may be interested in purchasing. Information provided is deemed reliable but not guaranteed. Listing Courtesy of Kenneth Gezella with Ken Gezella.




