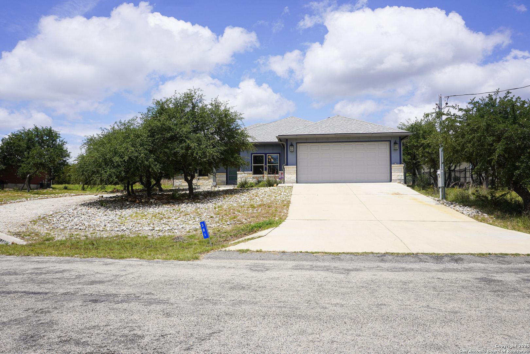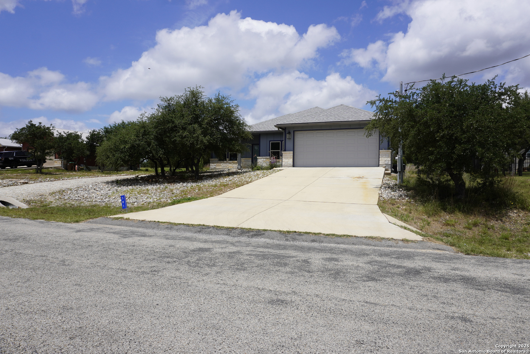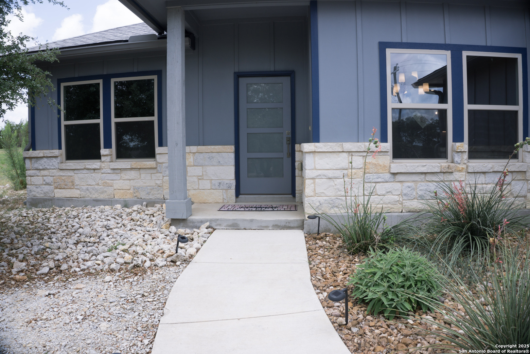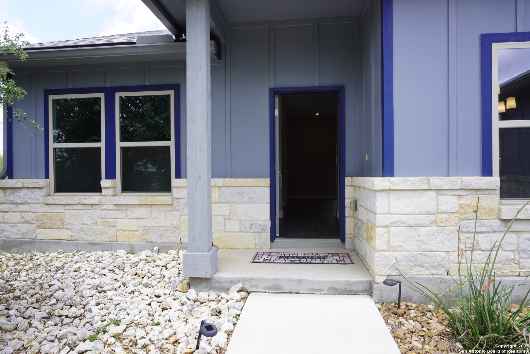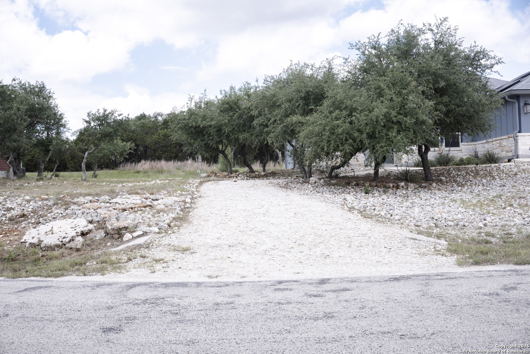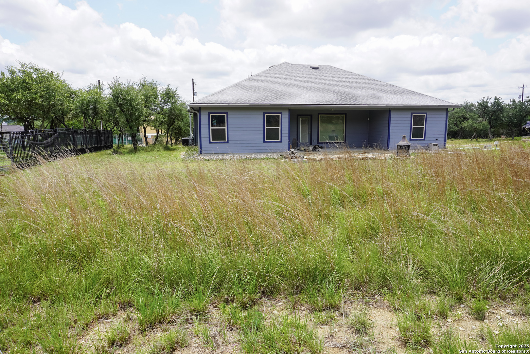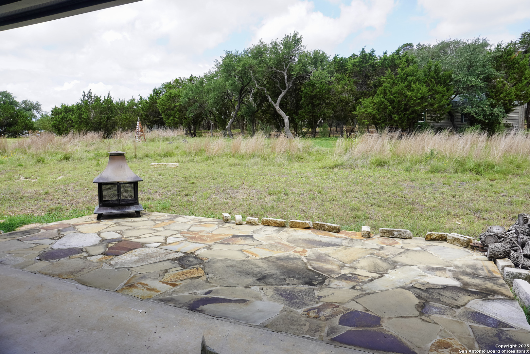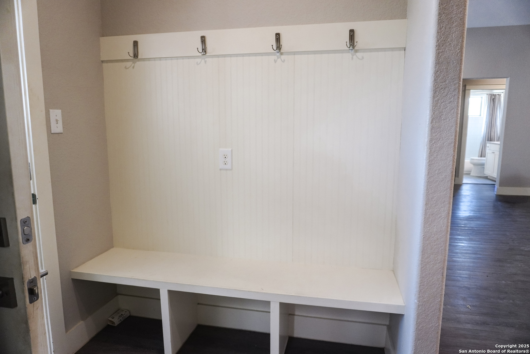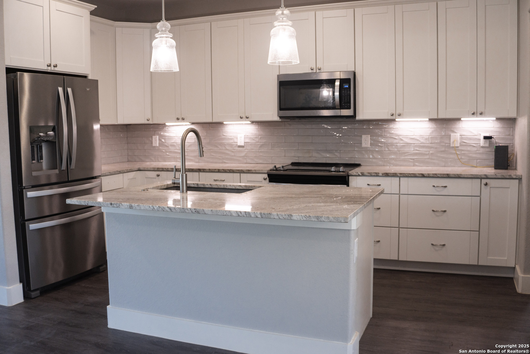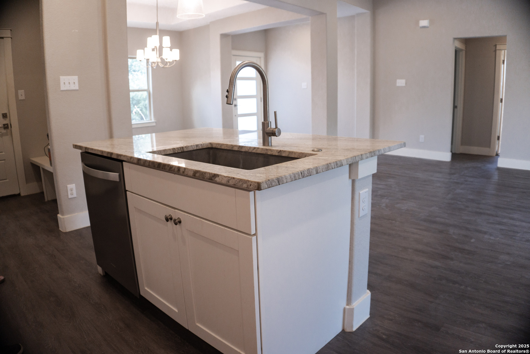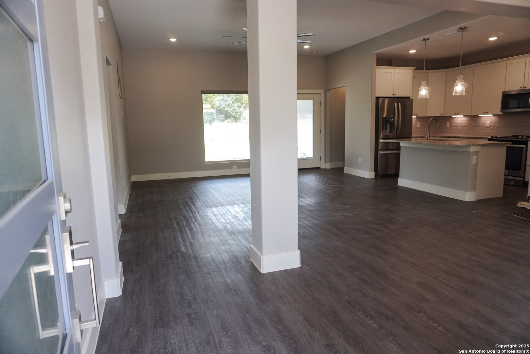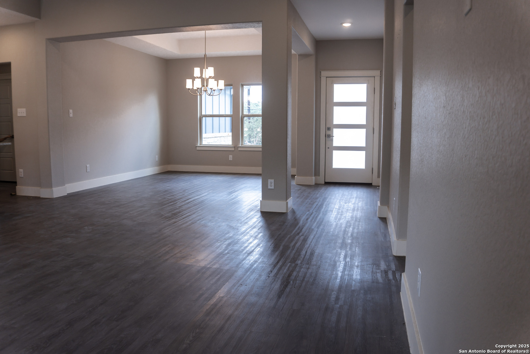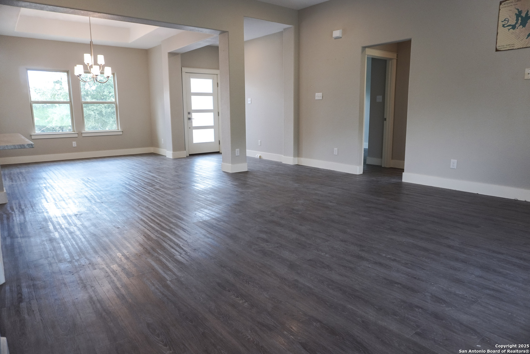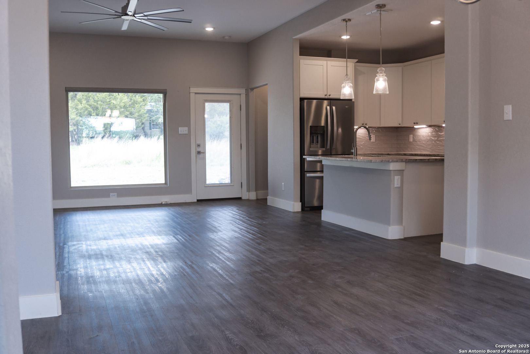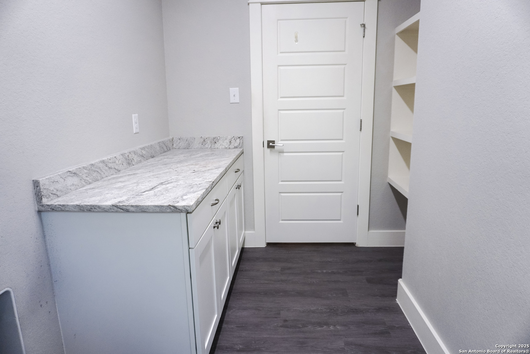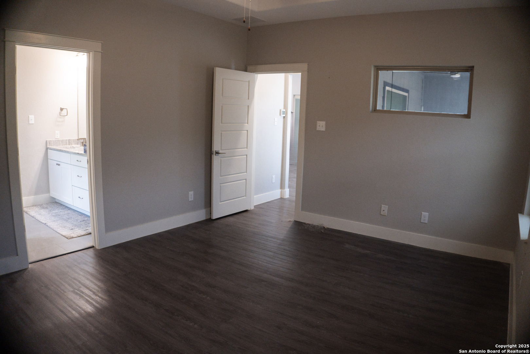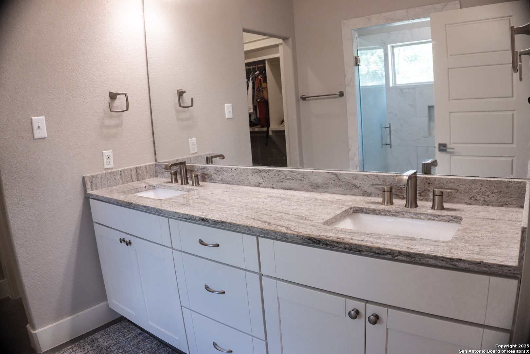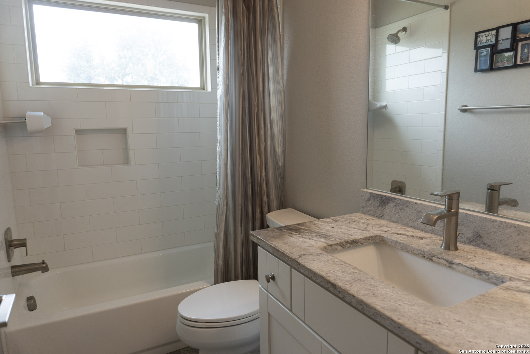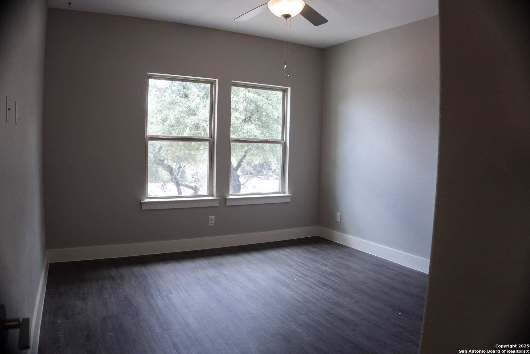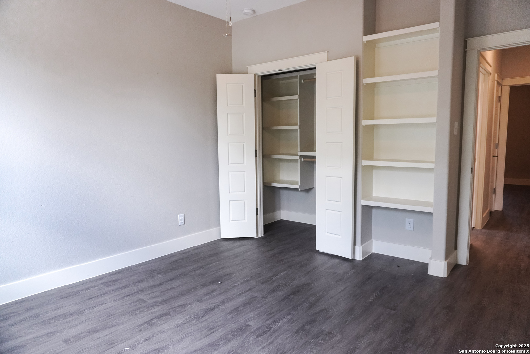Property Details
Monarch
Canyon Lake, TX 78133
$450,000
3 BD | 2 BA |
Property Description
Discover Hill Country Serenity at 381 Monarch, Canyon Lake Step into modern comfort with this stunning 1,707 sq ft new construction home, thoughtfully designed for today's lifestyle. This exceptional property seamlessly blends contemporary amenities with the peaceful charm of Canyon Lake living. Interior Excellence: * Three spacious bedrooms with generous walk-in closets * Two full bathrooms featuring a luxurious master suite with oversized walk-in shower and built-in seating * Split bedroom floor plan ensuring optimal privacy * Elegant granite countertops throughout * Premium vinyl plank flooring - no carpet for easy maintenance * Energy-efficient solar panel system * Whole-home water softener for enhanced comfort Outdoor Living: The covered back porch creates your personal retreat - perfect for morning coffee, evening relaxation, or entertaining guests while soaking in the tranquil Hill Country views. Modern Efficiency Meets Comfort: With solar panels reducing energy costs and a water softener system enhancing daily living, this home offers both luxury and practicality. Located in the heart of Canyon Lake, you'll enjoy the perfect balance of peaceful lakeside living with convenient access to Central Texas amenities. This move-in ready home represents an exceptional opportunity to embrace the Hill Country lifestyle you've been dreaming of.
-
Type: Residential Property
-
Year Built: 2020
-
Cooling: One Central
-
Heating: Central
-
Lot Size: 0.50 Acres
Property Details
- Status:Available
- Type:Residential Property
- MLS #:1873676
- Year Built:2020
- Sq. Feet:1,707
Community Information
- Address:381 Monarch Canyon Lake, TX 78133
- County:Comal
- City:Canyon Lake
- Subdivision:POINT AT RANCHO DEL LAGO
- Zip Code:78133
School Information
- School System:Comal
- High School:Canyon Lake
- Middle School:Call District
- Elementary School:Call District
Features / Amenities
- Total Sq. Ft.:1,707
- Interior Features:One Living Area, Island Kitchen, Utility Room Inside, Open Floor Plan, Pull Down Storage, High Speed Internet, All Bedrooms Downstairs, Laundry Main Level, Laundry Room, Walk in Closets
- Fireplace(s): Not Applicable
- Floor:Ceramic Tile, Vinyl
- Inclusions:Ceiling Fans, Washer Connection, Dryer Connection, Cook Top, Stove/Range, Refrigerator, Plumb for Water Softener
- Master Bath Features:Shower Only, Double Vanity
- Exterior Features:Covered Patio, Mature Trees
- Cooling:One Central
- Heating Fuel:Electric
- Heating:Central
- Master:15x12
- Bedroom 2:12x12
- Bedroom 3:12x12
- Dining Room:13x12
- Kitchen:14x8
Architecture
- Bedrooms:3
- Bathrooms:2
- Year Built:2020
- Stories:1
- Style:One Story
- Roof:Composition
- Foundation:Slab
- Parking:Two Car Garage
Property Features
- Neighborhood Amenities:None
- Water/Sewer:Aerobic Septic
Tax and Financial Info
- Proposed Terms:Conventional, FHA, VA, Cash, Investors OK
- Total Tax:7700
3 BD | 2 BA | 1,707 SqFt
© 2025 Lone Star Real Estate. All rights reserved. The data relating to real estate for sale on this web site comes in part from the Internet Data Exchange Program of Lone Star Real Estate. Information provided is for viewer's personal, non-commercial use and may not be used for any purpose other than to identify prospective properties the viewer may be interested in purchasing. Information provided is deemed reliable but not guaranteed. Listing Courtesy of Olivia Seifert with Jason Mitchell Real Estate.

