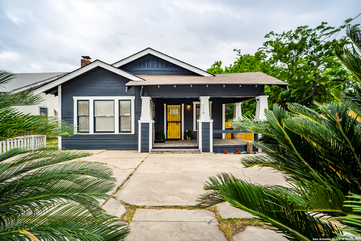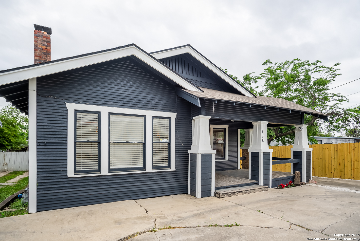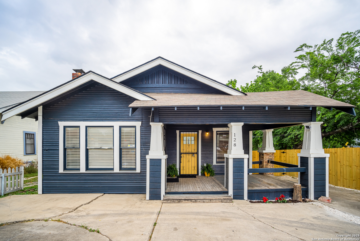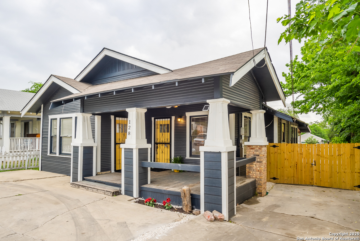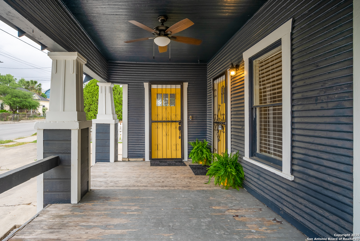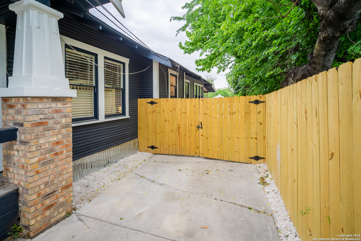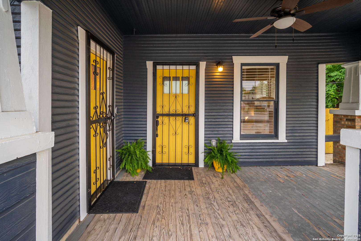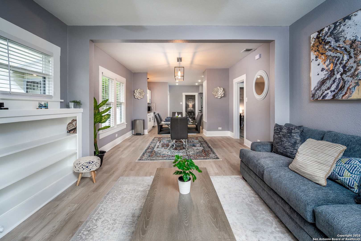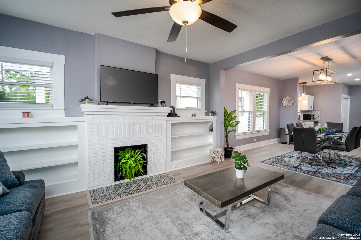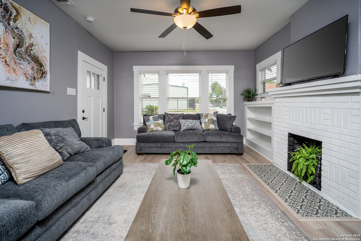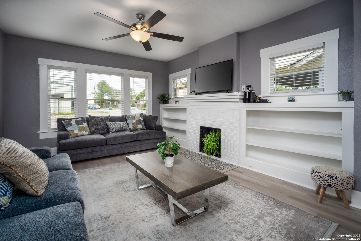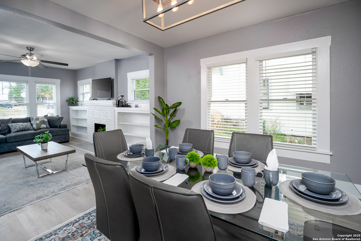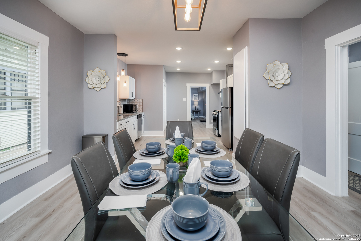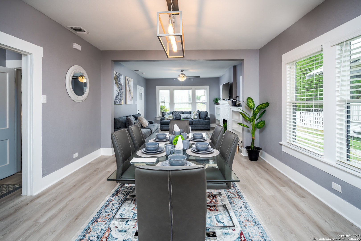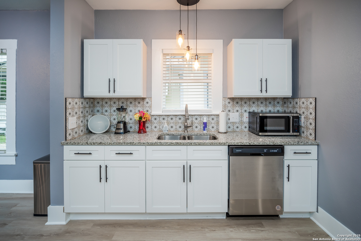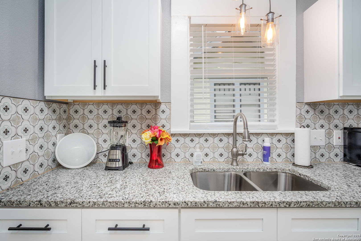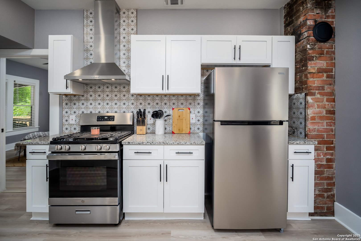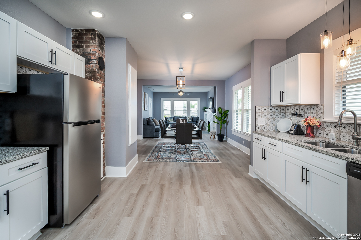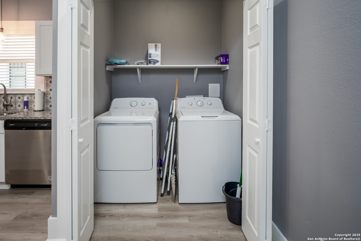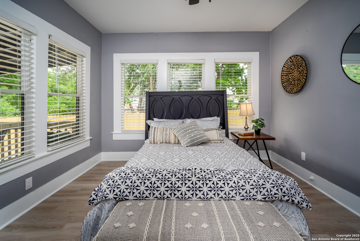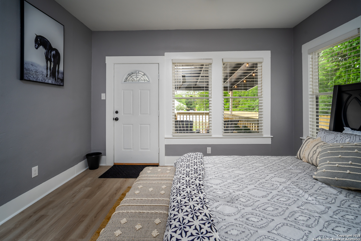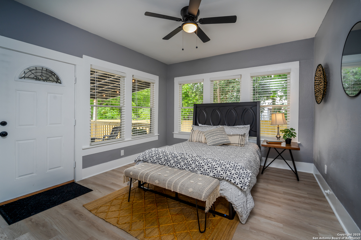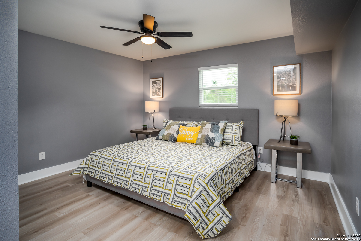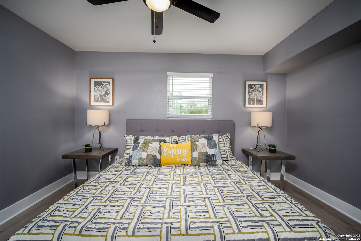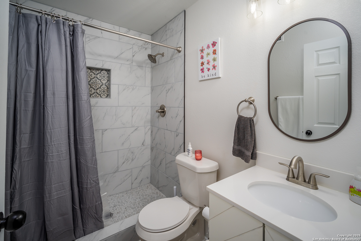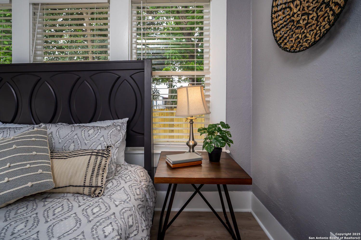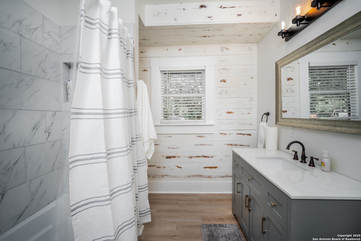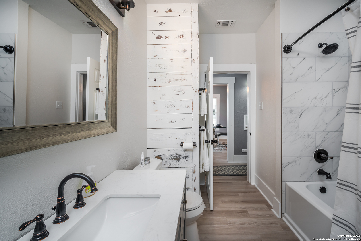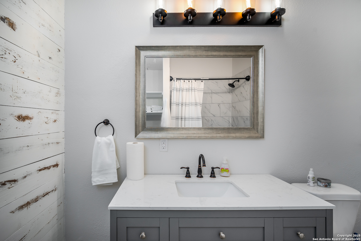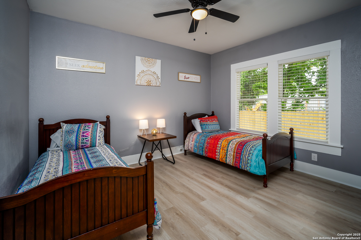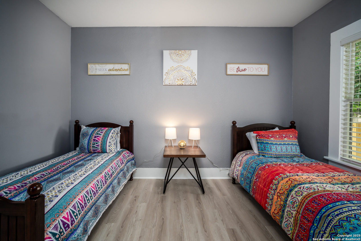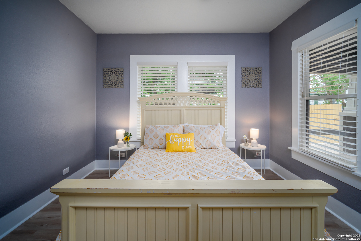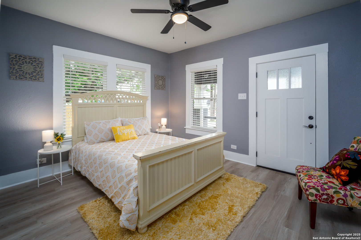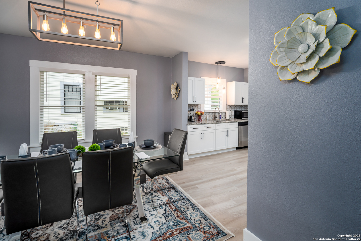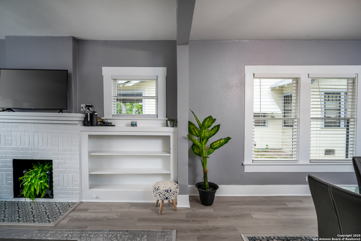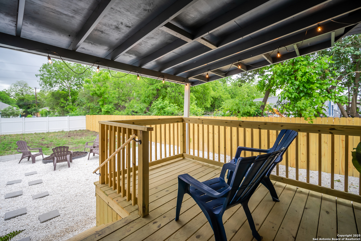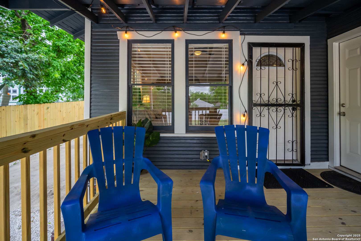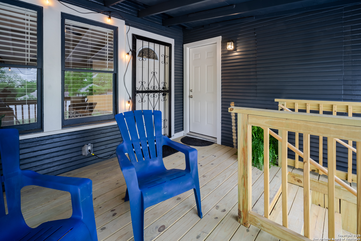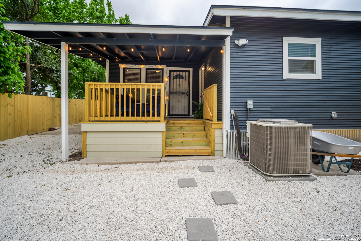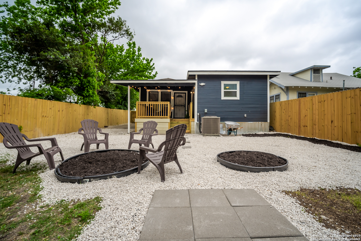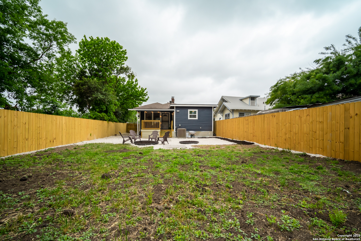Property Details
Blanco
San Antonio, TX 78212
$335,000
3 BD | 2 BA |
Property Description
Charming Craftsman with Modern Touches in the Heart of San Antonio! Welcome to 128 Blanco Rd-a beautifully renovated 3-bedroom, 2-bath home with a dedicated study, offering the perfect blend of historic charm and modern convenience. From the moment you arrive, the bold navy exterior, bright yellow door, and spacious front porch make a lasting impression. Step inside to an open-concept living and dining space featuring original built-ins, a cozy decorative fireplace, and abundant natural light. The stylish kitchen boasts granite countertops, custom backsplash, white shaker cabinets, and stainless steel appliances-including a gas range. Retreat to a spacious primary suite with updated en-suite bath, while two additional bedrooms and a study provide flexibility for guests or work-from-home needs. Both bathrooms are thoughtfully updated with designer finishes and modern tile work. Situated on a generous lot with mature landscaping and ample off-street parking, this home offers comfort, style, and prime location-just minutes from downtown, The Pearl, and major highways.
-
Type: Residential Property
-
Year Built: 1925
-
Cooling: One Central
-
Heating: Central
-
Lot Size: 0.15 Acres
Property Details
- Status:Available
- Type:Residential Property
- MLS #:1873604
- Year Built:1925
- Sq. Feet:1,586
Community Information
- Address:128 Blanco San Antonio, TX 78212
- County:Bexar
- City:San Antonio
- Subdivision:BEACON HILL
- Zip Code:78212
School Information
- School System:San Antonio I.S.D.
- High School:Edison
- Middle School:Mark Twain
- Elementary School:Beacon Hill
Features / Amenities
- Total Sq. Ft.:1,586
- Interior Features:One Living Area, Liv/Din Combo, Study/Library, Utility Room Inside, Open Floor Plan, All Bedrooms Downstairs, Laundry in Closet, Laundry Main Level
- Fireplace(s): One
- Floor:Vinyl
- Inclusions:Ceiling Fans, Chandelier, Washer Connection, Dryer Connection
- Master Bath Features:Shower Only
- Cooling:One Central
- Heating Fuel:Electric
- Heating:Central
- Master:12x12
- Bedroom 2:11x11
- Bedroom 3:11x10
- Kitchen:10x15
Architecture
- Bedrooms:3
- Bathrooms:2
- Year Built:1925
- Stories:1
- Style:One Story
- Roof:Composition
- Parking:None/Not Applicable
Property Features
- Neighborhood Amenities:None
- Water/Sewer:Water System, Sewer System
Tax and Financial Info
- Proposed Terms:Conventional, FHA, VA, Cash
- Total Tax:7206
3 BD | 2 BA | 1,586 SqFt
© 2025 Lone Star Real Estate. All rights reserved. The data relating to real estate for sale on this web site comes in part from the Internet Data Exchange Program of Lone Star Real Estate. Information provided is for viewer's personal, non-commercial use and may not be used for any purpose other than to identify prospective properties the viewer may be interested in purchasing. Information provided is deemed reliable but not guaranteed. Listing Courtesy of Pedro Martinez with Real Broker, LLC.

