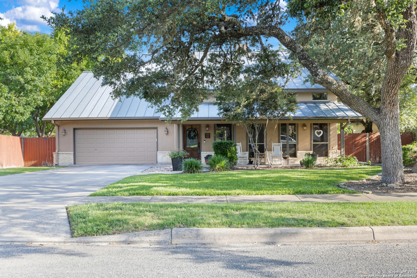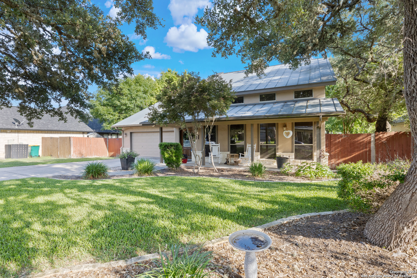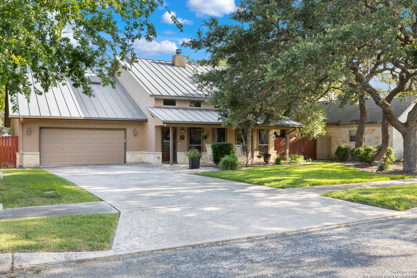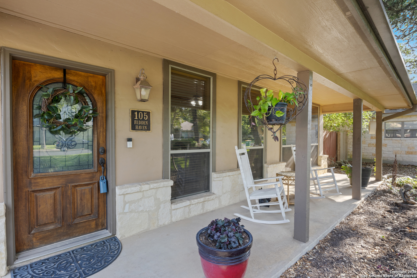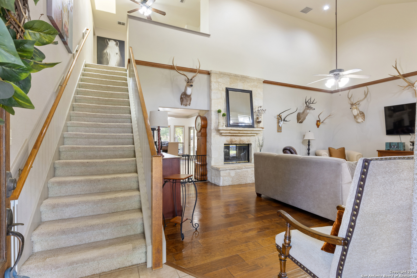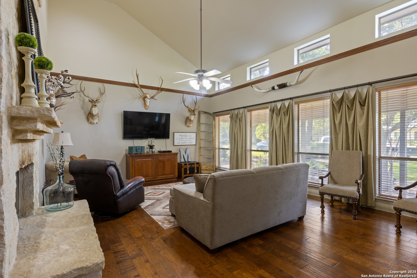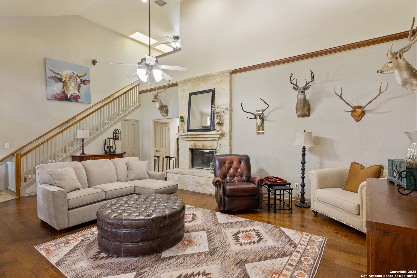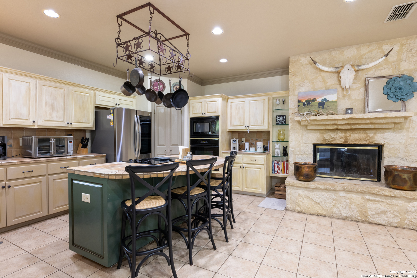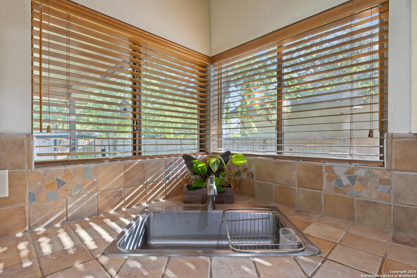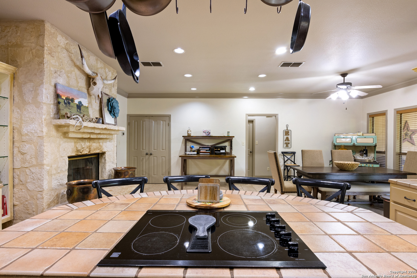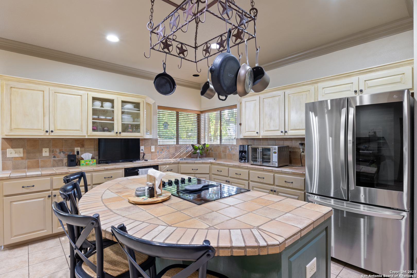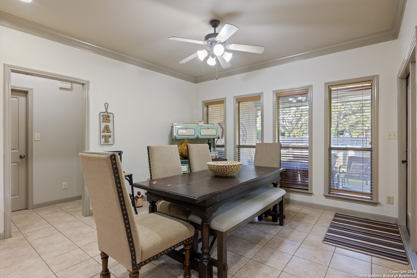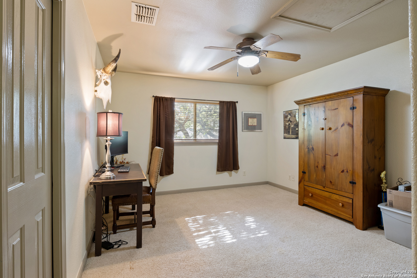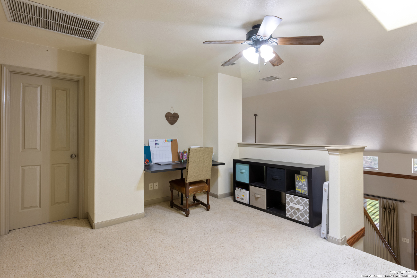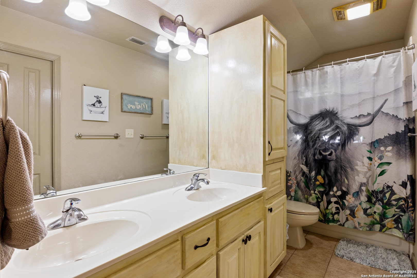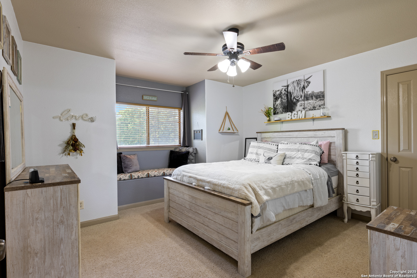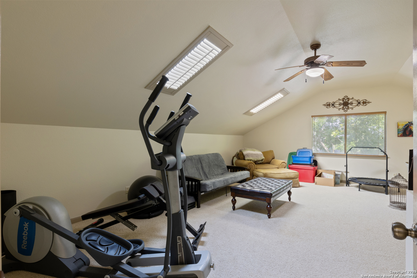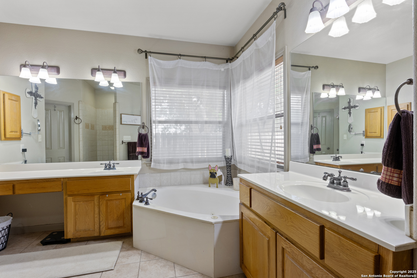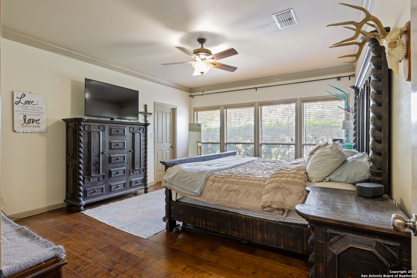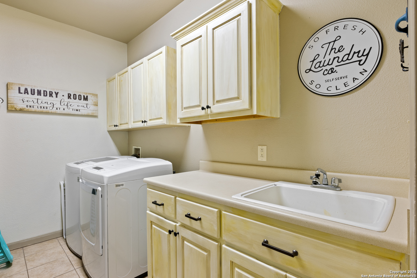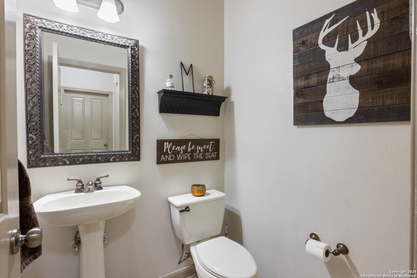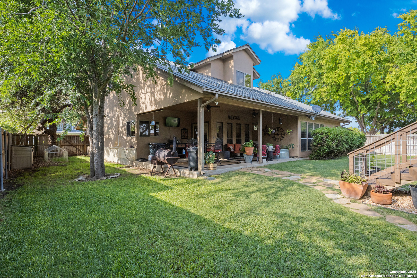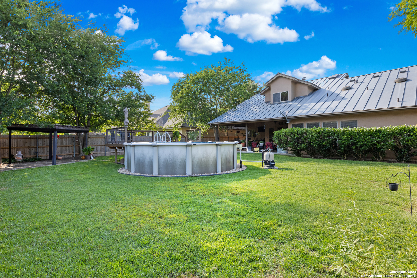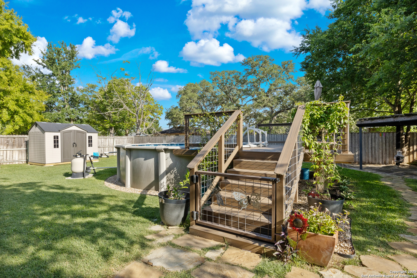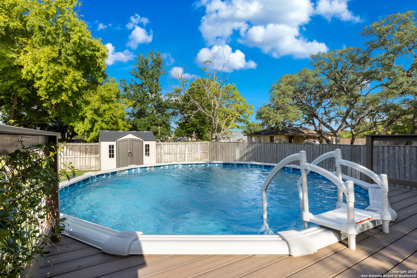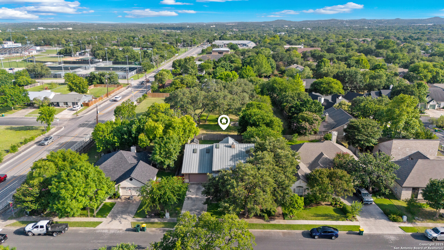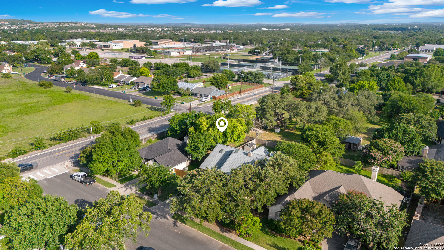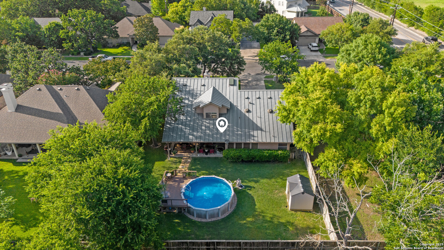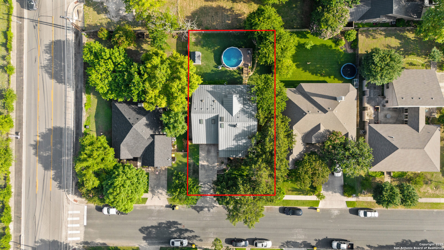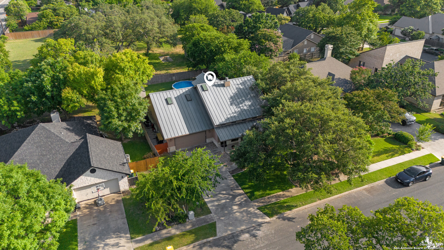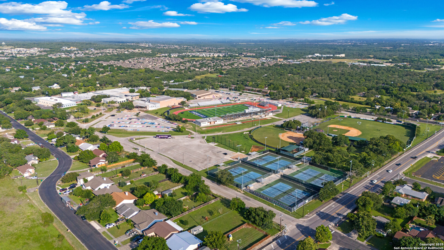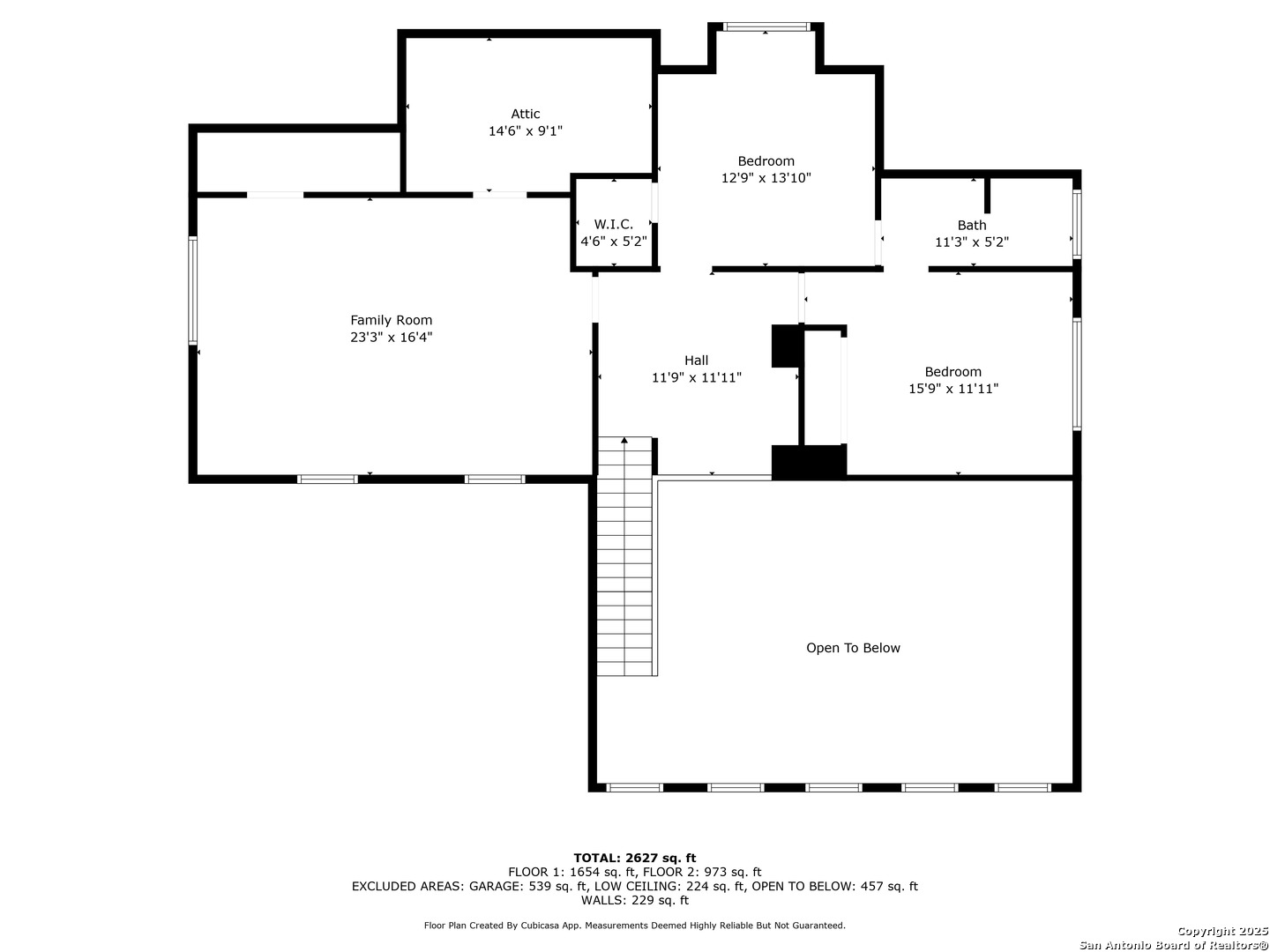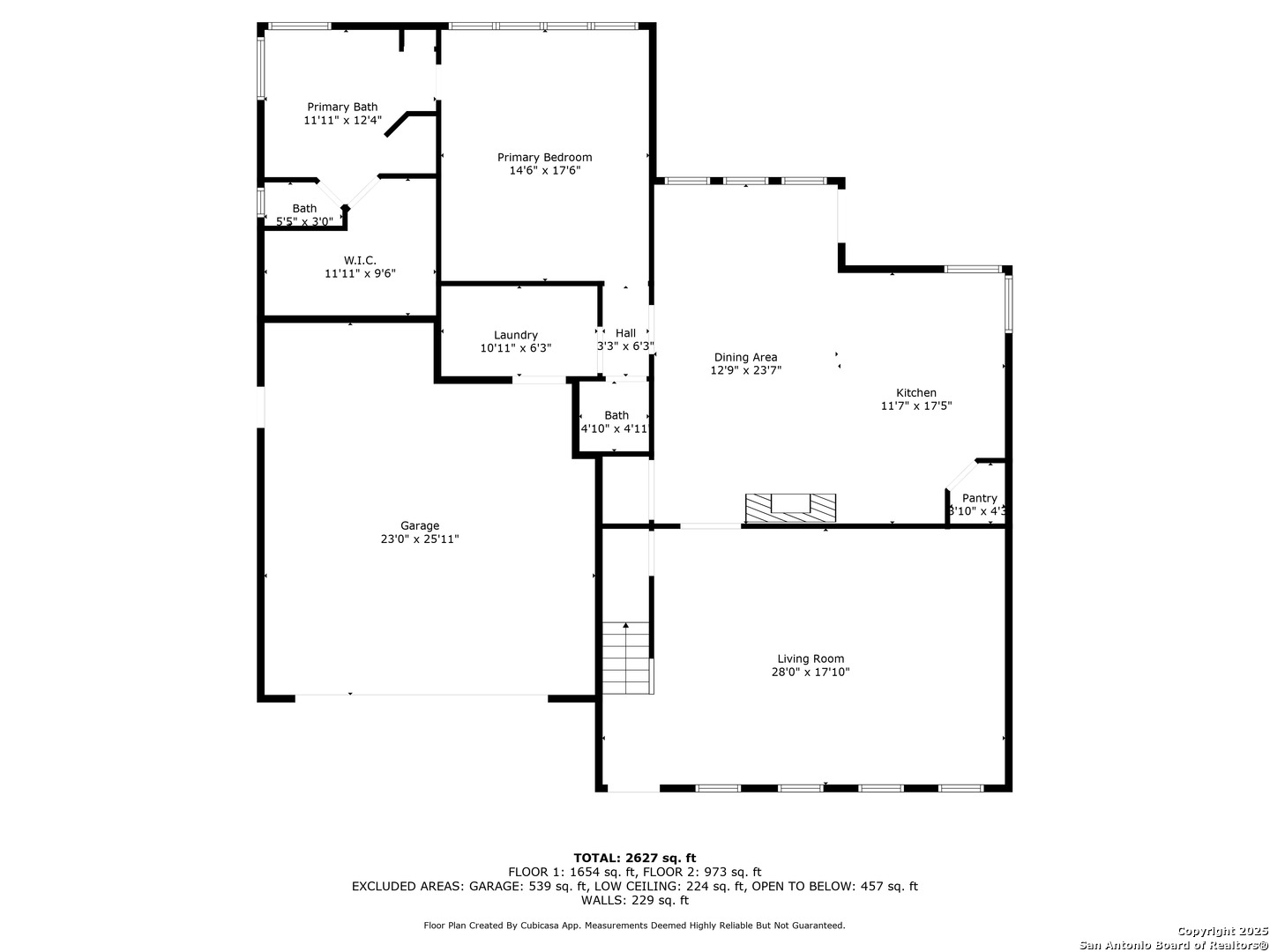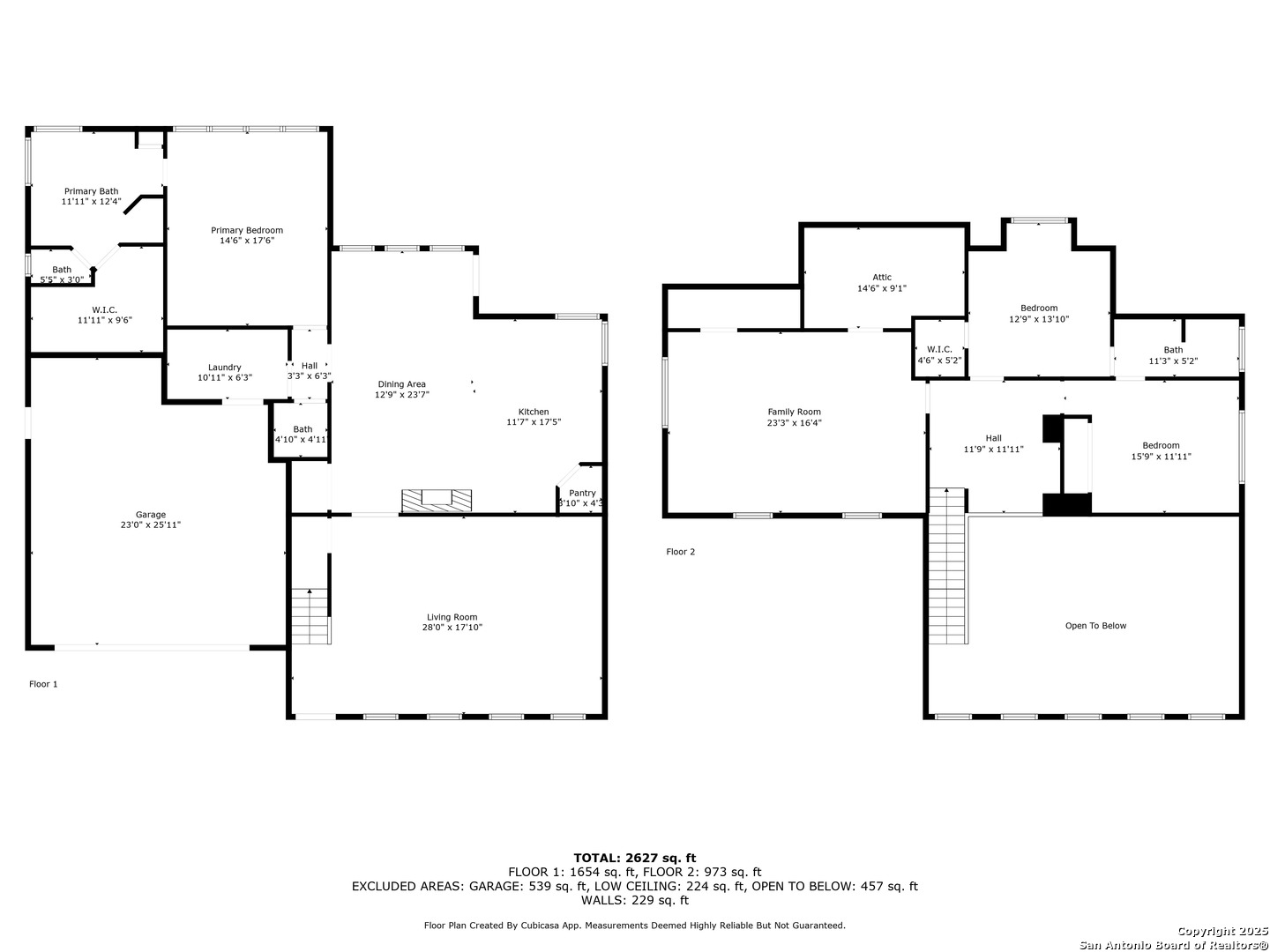Property Details
Hidden Haven Drive
Boerne, TX 78006
$530,000
3 BD | 3 BA |
Property Description
Nestled in the heart of the Texas Hill Country, this charming home offers the perfect blend of comfort, functionality, and outdoor living. Set on a spacious lot, you'll immediately appreciate the durability and style of the metal roof, giving the home a modern yet rustic appeal. Step out back and discover your own private retreat featuring a sparkling above-ground pool, perfect for cooling off during those warm Texas summers. The pool is surrounded by a brand-new Trex deck, offering low-maintenance beauty and the ideal space for entertaining, grilling, or simply relaxing under the stars. Inside, you'll find a huge gameroom that offers endless possibilities-whether it's a home theater, playroom, or the ultimate hangout spot for family and friends. The home also includes a sprinkler system in both the front and back yards, making lawn care effortless and keeping your landscaping lush and green year-round. And best of all? NO HOA! Enjoy the freedom to personalize your property without restrictive rules or fees. Conveniently located in Boerne, you'll love the small-town charm with easy access to local shops, top-rated schools, dining, and Hill Country attractions. Don't miss this opportunity to own a slice of Hill Country paradise-schedule your private showing today!
-
Type: Residential Property
-
Year Built: 2000
-
Cooling: One Central
-
Heating: Central
-
Lot Size: 0.26 Acres
Property Details
- Status:Available
- Type:Residential Property
- MLS #:1873294
- Year Built:2000
- Sq. Feet:2,795
Community Information
- Address:105 Hidden Haven Drive Boerne, TX 78006
- County:Kendall
- City:Boerne
- Subdivision:HIDDEN OAKS
- Zip Code:78006
School Information
- School System:Boerne
- High School:Boerne
- Middle School:Boerne Middle N
- Elementary School:Curington
Features / Amenities
- Total Sq. Ft.:2,795
- Interior Features:Two Living Area, Separate Dining Room, Eat-In Kitchen, Two Eating Areas, Island Kitchen, Breakfast Bar, Walk-In Pantry, Game Room, Loft, Utility Room Inside, High Ceilings, Skylights, Cable TV Available, Laundry Main Level, Laundry Room, Walk in Closets
- Fireplace(s): One
- Floor:Carpeting, Ceramic Tile, Wood
- Inclusions:Ceiling Fans, Washer Connection, Dryer Connection, Cook Top, Microwave Oven, Stove/Range, Disposal, Dishwasher, Custom Cabinets, City Garbage service
- Master Bath Features:Tub/Shower Separate
- Cooling:One Central
- Heating Fuel:Electric
- Heating:Central
- Master:18x15
- Bedroom 2:14x12
- Bedroom 3:13x11
- Dining Room:13x12
- Kitchen:16x13
Architecture
- Bedrooms:3
- Bathrooms:3
- Year Built:2000
- Stories:2
- Style:Two Story
- Roof:Metal
- Foundation:Slab
- Parking:Two Car Garage
Property Features
- Neighborhood Amenities:None
- Water/Sewer:Water System, Sewer System, City
Tax and Financial Info
- Proposed Terms:Conventional, FHA, VA, Cash
- Total Tax:7029
3 BD | 3 BA | 2,795 SqFt
© 2025 Lone Star Real Estate. All rights reserved. The data relating to real estate for sale on this web site comes in part from the Internet Data Exchange Program of Lone Star Real Estate. Information provided is for viewer's personal, non-commercial use and may not be used for any purpose other than to identify prospective properties the viewer may be interested in purchasing. Information provided is deemed reliable but not guaranteed. Listing Courtesy of Phyllis Domingo with LPT Realty, LLC.

