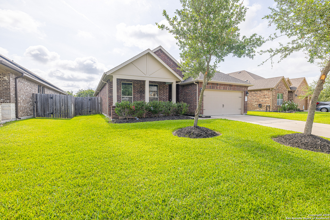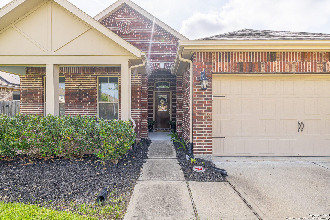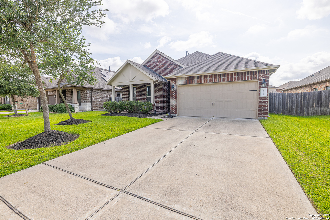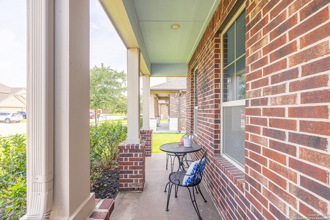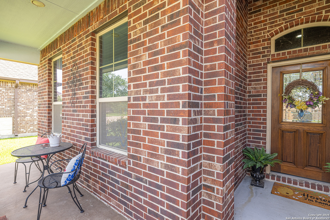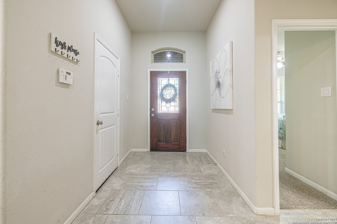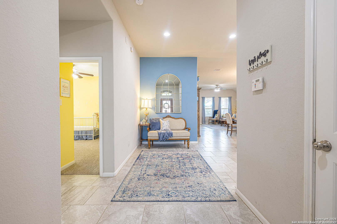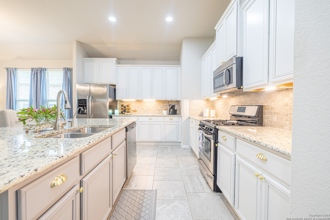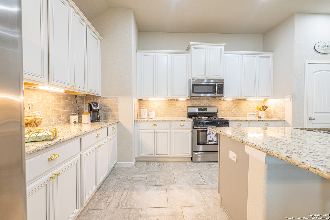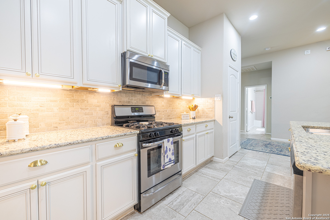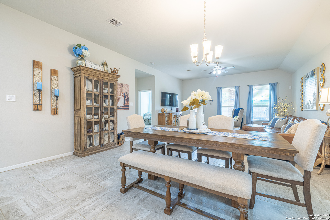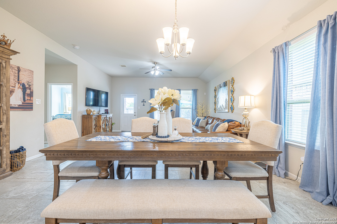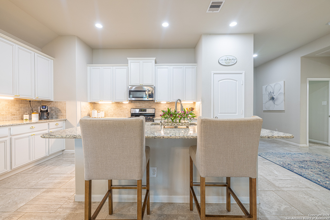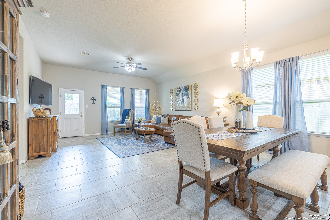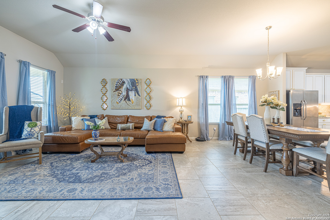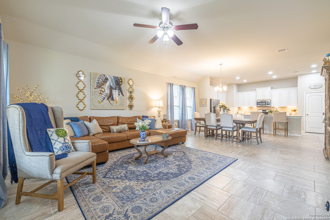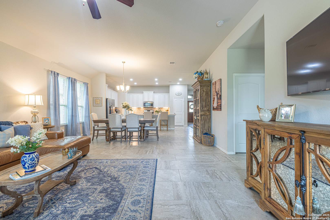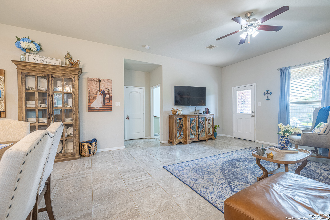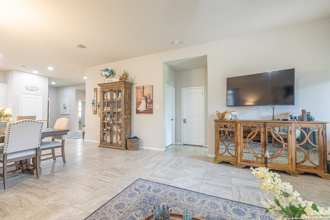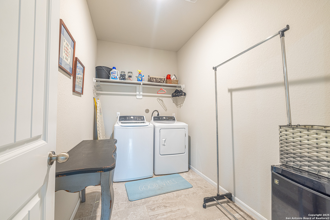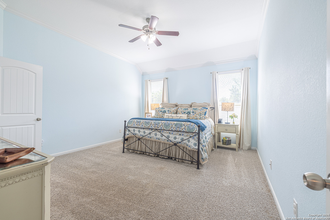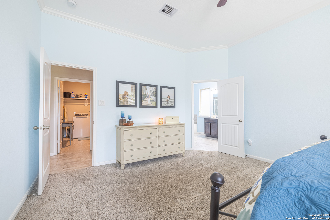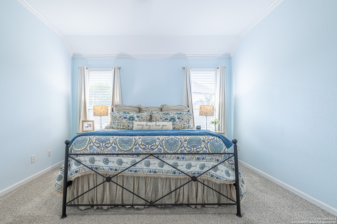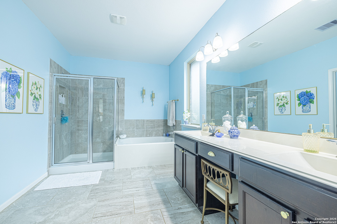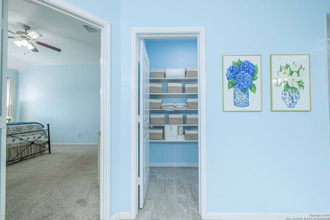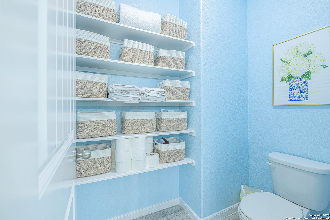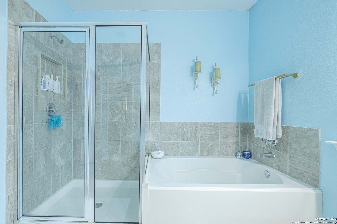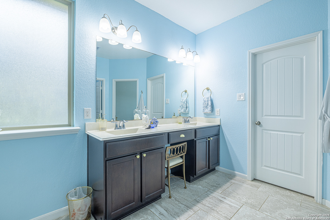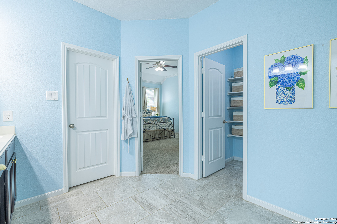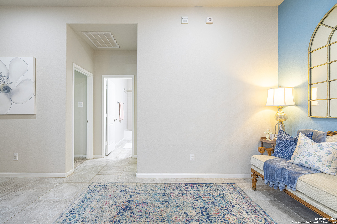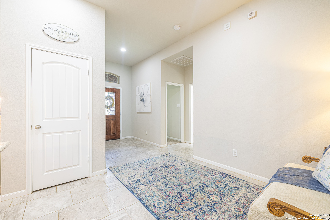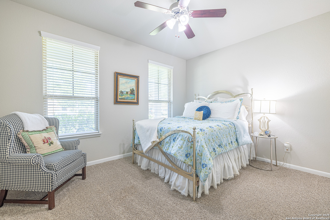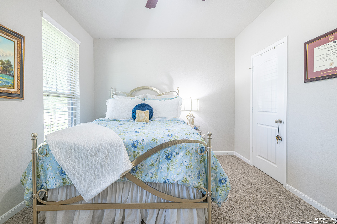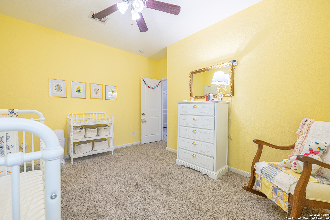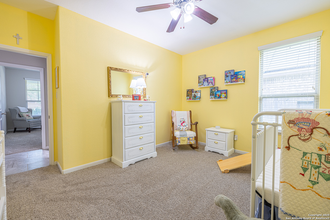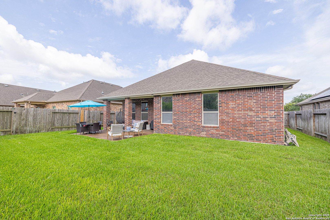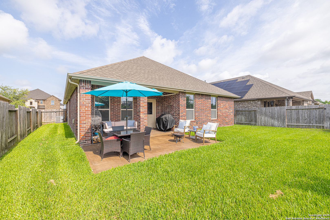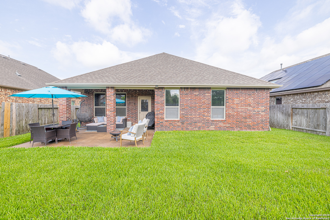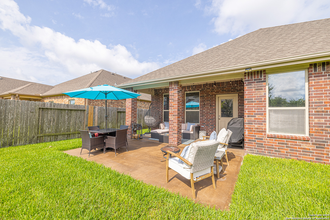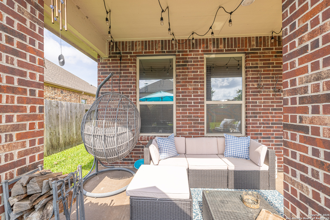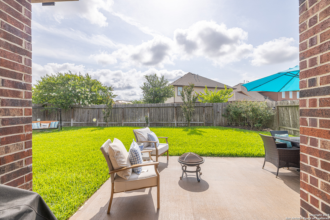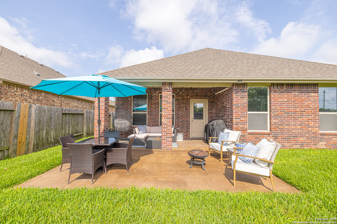Property Details
Merlin Ln
Pearland, TX 77581
$360,000
3 BD | 2 BA |
Property Description
Price Improvement AND $2000 buyer incentive towards rate buy down or closing costs AND $3600 lender credit in the highly desirable subdivision of Bakers Landing. At 2010 sq. ft. this beautifully maintained 3-bedroom, 2-bathroom residence offers a perfect blend of modern comforts and timeless elegance. As you step inside, you'll be greeted by an inviting open concept layout that seamlessly connects the living, dining, and kitchen areas-perfect for entertaining friends and family. The stylish kitchen features stunning granite countertops, a chic tile backsplash, and a large wrap-around island that provides ample space for casual dining. Equipped with stainless steel appliances, this kitchen is a chef's delight! Retreat to the spacious master suite, where luxury meets functionality. The ensuite bath is a true oasis, boasting double sinks, a glass shower, and a relaxing soaking tub-ideal for unwinding after a long day. With two additional well-appointed bedrooms and ample storage throughout, this home accommodates all your needs. This property showcases established landscaping that enhances its curb appeal. Step outside to discover an oversized backyard, complete with a covered patio. Schedule your showing today!
-
Type: Residential Property
-
Year Built: 2017
-
Cooling: One Central
-
Heating: Central
-
Lot Size: 0.16 Acres
Property Details
- Status:Available
- Type:Residential Property
- MLS #:1873275
- Year Built:2017
- Sq. Feet:2,010
Community Information
- Address:2705 Merlin Ln Pearland, TX 77581
- County:Brazoria
- City:Pearland
- Subdivision:OUT
- Zip Code:77581
School Information
- School System:Pearland ISD
- High School:Call District
- Middle School:Call District
- Elementary School:Call District
Features / Amenities
- Total Sq. Ft.:2,010
- Interior Features:One Living Area, Liv/Din Combo, Island Kitchen, Utility Room Inside, 1st Floor Lvl/No Steps, Open Floor Plan, Pull Down Storage, Cable TV Available, High Speed Internet, Laundry Main Level, Laundry Room, Telephone, Walk in Closets, Attic - Pull Down Stairs
- Fireplace(s): Not Applicable
- Floor:Carpeting, Ceramic Tile
- Inclusions:Ceiling Fans, Washer Connection, Dryer Connection, Self-Cleaning Oven, Microwave Oven, Stove/Range, Refrigerator, Disposal, Dishwasher, Ice Maker Connection, Smoke Alarm, Security System (Owned), Gas Water Heater, Garage Door Opener, Solid Counter Tops, Custom Cabinets, City Garbage service
- Master Bath Features:Tub/Shower Separate, Double Vanity, Garden Tub
- Cooling:One Central
- Heating Fuel:Natural Gas
- Heating:Central
- Master:16x13
- Bedroom 2:13x10
- Bedroom 3:13x10
- Dining Room:17x5
- Kitchen:17x12
Architecture
- Bedrooms:3
- Bathrooms:2
- Year Built:2017
- Stories:1
- Style:Traditional
- Roof:Composition
- Foundation:Slab
- Parking:Two Car Garage
Property Features
- Neighborhood Amenities:Park/Playground, Jogging Trails
- Water/Sewer:City
Tax and Financial Info
- Proposed Terms:Conventional, Cash
- Total Tax:10395.69
3 BD | 2 BA | 2,010 SqFt
© 2025 Lone Star Real Estate. All rights reserved. The data relating to real estate for sale on this web site comes in part from the Internet Data Exchange Program of Lone Star Real Estate. Information provided is for viewer's personal, non-commercial use and may not be used for any purpose other than to identify prospective properties the viewer may be interested in purchasing. Information provided is deemed reliable but not guaranteed. Listing Courtesy of Kris Pipes with Hill Country Realty.

