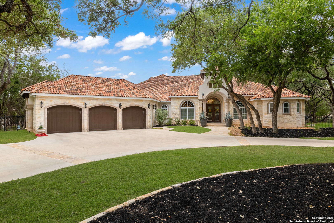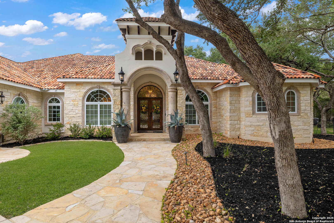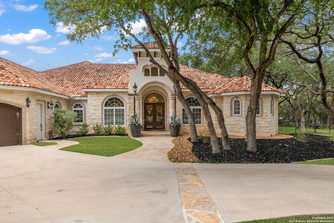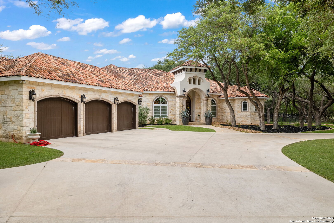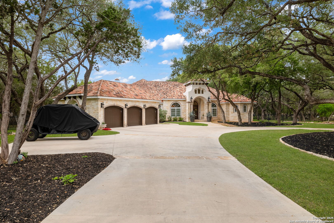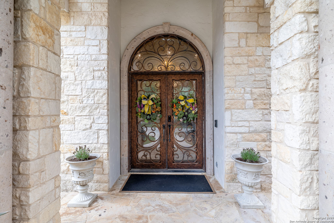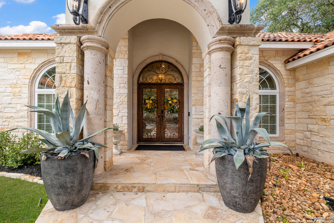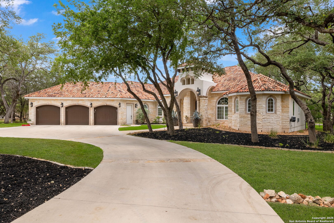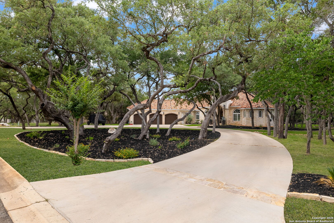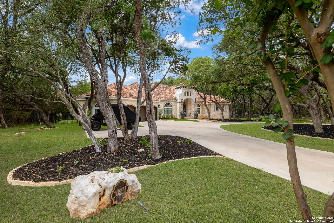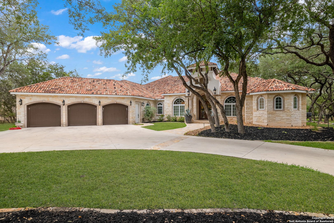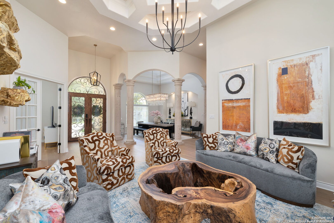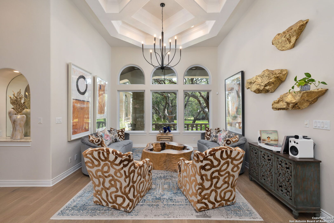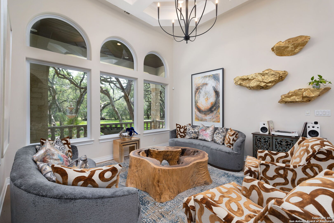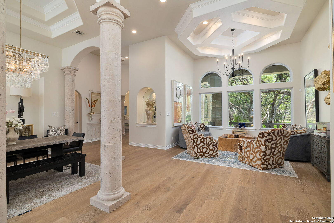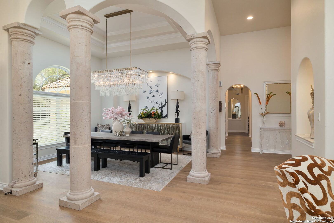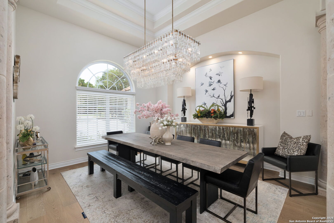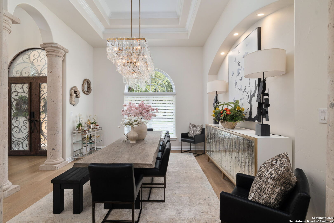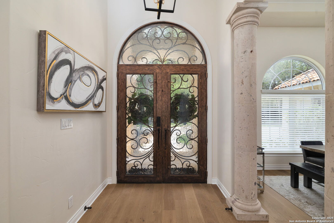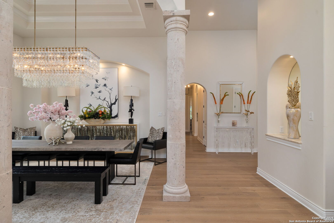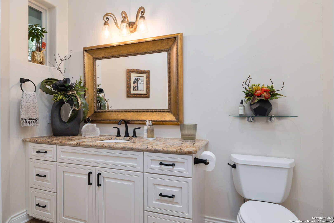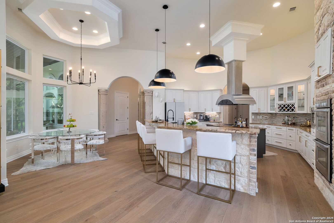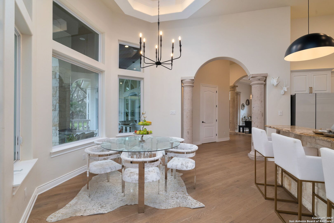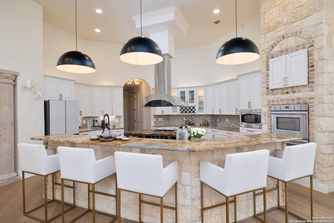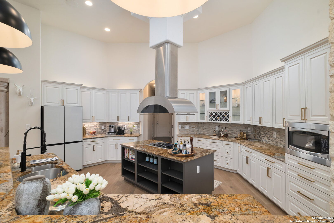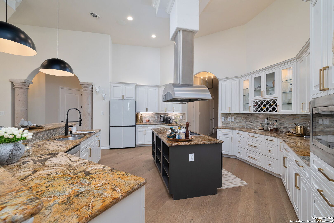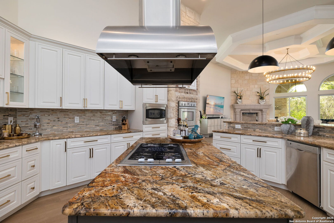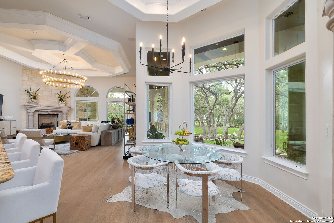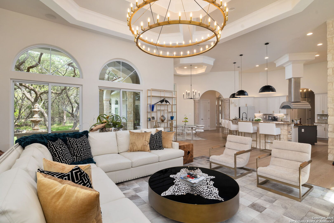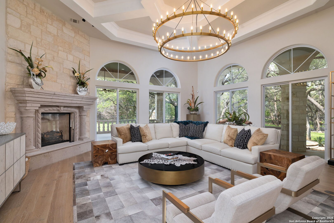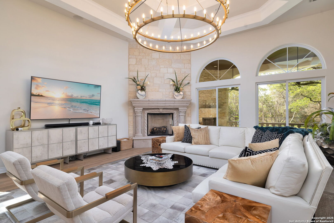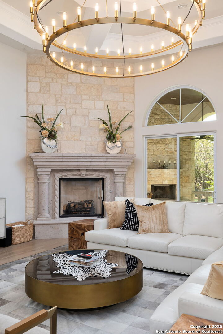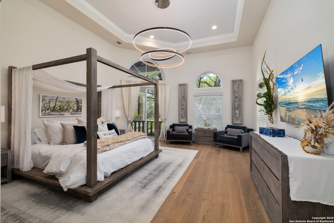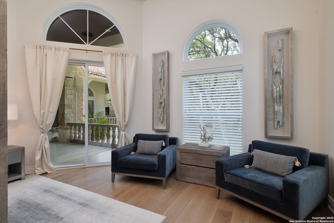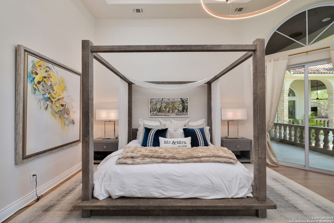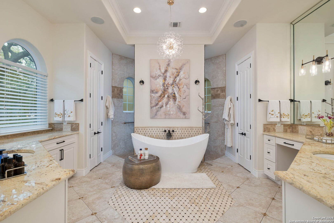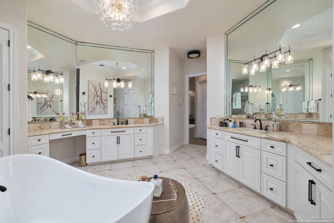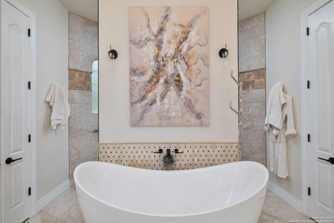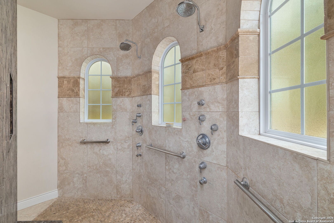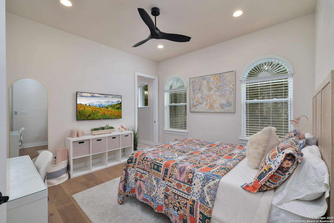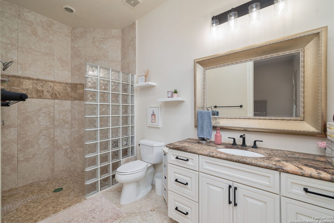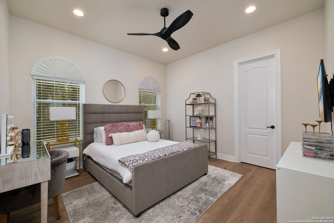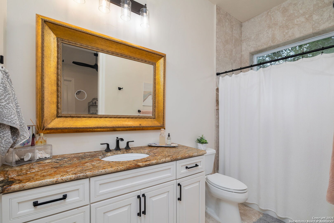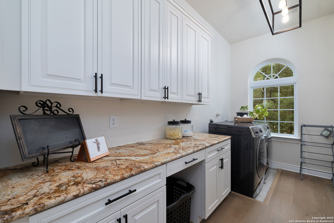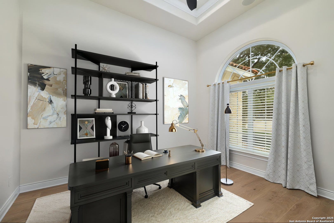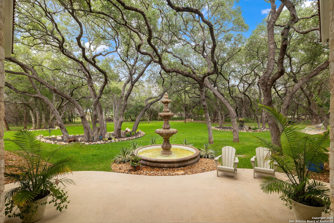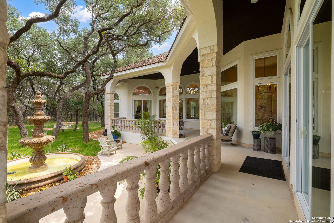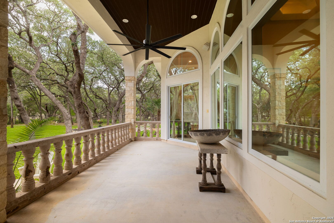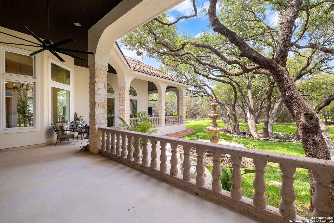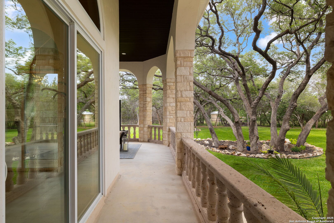Property Details
Oak Forest
New Braunfels, TX 78132
$1,275,000
3 BD | 4 BA |
Property Description
Nestled among mature trees on a spacious 1.24-acre lot, this beautifully maintained 3-bedroom, 3.5-bath home offers refined living with timeless Hill Country charm. A grand arched entry welcomes you inside, where elegant Cantera stone columns, soaring coffered ceilings, and brand-new white oak wood flooring set the tone for sophistication and comfort. The open floor plan is ideal for both everyday living and entertaining, with freshly painted interiors and abundant natural light. The thoughtfully updated landscaping and lush grounds stay pristine year-round. Additional highlights include a spacious 3-car garage, expansive living areas, and a seamless indoor-outdoor flow perfect for enjoying the tranquil, tree-studded surroundings. This exceptional property combines craftsmanship, privacy, and modern updates-all just minutes from local conveniences.
-
Type: Residential Property
-
Year Built: 2008
-
Cooling: One Central
-
Heating: Central
-
Lot Size: 1.24 Acres
Property Details
- Status:Available
- Type:Residential Property
- MLS #:1873629
- Year Built:2008
- Sq. Feet:4,102
Community Information
- Address:10211 Oak Forest New Braunfels, TX 78132
- County:Comal
- City:New Braunfels
- Subdivision:ROCKWALL RANCH 4
- Zip Code:78132
School Information
- School System:Comal
- High School:Davenport
- Middle School:Danville Middle School
- Elementary School:Garden Ridge
Features / Amenities
- Total Sq. Ft.:4,102
- Interior Features:Two Living Area, Separate Dining Room, Eat-In Kitchen, Two Eating Areas, Island Kitchen, Study/Library, 1st Floor Lvl/No Steps, High Ceilings, Open Floor Plan, All Bedrooms Downstairs, Walk in Closets
- Fireplace(s): Two
- Floor:Ceramic Tile, Wood
- Inclusions:Ceiling Fans, Washer Connection, Dryer Connection, Cook Top, Built-In Oven, Self-Cleaning Oven, Microwave Oven, Dishwasher, Custom Cabinets
- Master Bath Features:Tub/Shower Separate, Separate Vanity, Double Vanity
- Exterior Features:Covered Patio, Wrought Iron Fence, Sprinkler System, Double Pane Windows, Mature Trees
- Cooling:One Central
- Heating Fuel:Electric
- Heating:Central
- Master:20x17
- Bedroom 2:13x13
- Bedroom 3:13x13
- Dining Room:14x15
- Family Room:15x17
- Kitchen:17x19
- Office/Study:13x12
Architecture
- Bedrooms:3
- Bathrooms:4
- Year Built:2008
- Stories:1
- Style:One Story, Mediterranean, Texas Hill Country
- Roof:Tile
- Foundation:Slab
- Parking:Three Car Garage
Property Features
- Neighborhood Amenities:Controlled Access, Pool, Tennis, Clubhouse, Jogging Trails
- Water/Sewer:Septic
Tax and Financial Info
- Proposed Terms:Conventional, FHA, VA, Cash
- Total Tax:12000
3 BD | 4 BA | 4,102 SqFt
© 2025 Lone Star Real Estate. All rights reserved. The data relating to real estate for sale on this web site comes in part from the Internet Data Exchange Program of Lone Star Real Estate. Information provided is for viewer's personal, non-commercial use and may not be used for any purpose other than to identify prospective properties the viewer may be interested in purchasing. Information provided is deemed reliable but not guaranteed. Listing Courtesy of Angela Pencsak with LPT Realty, LLC.

