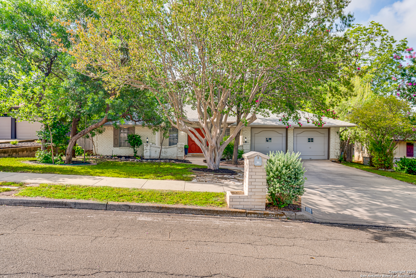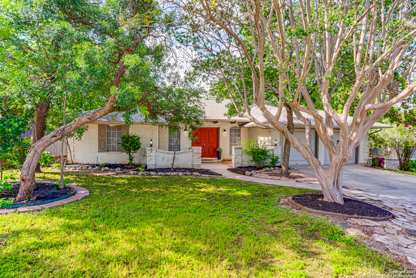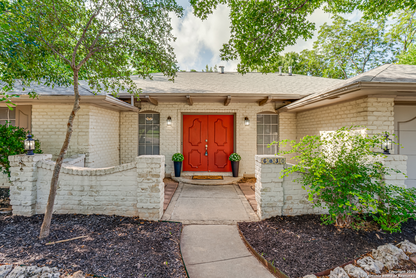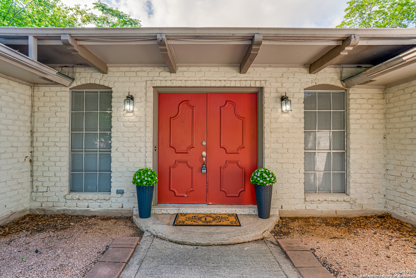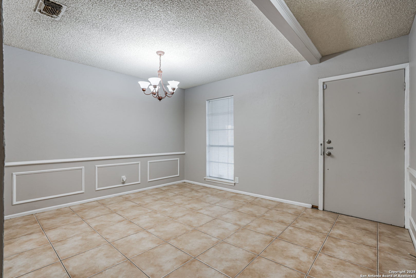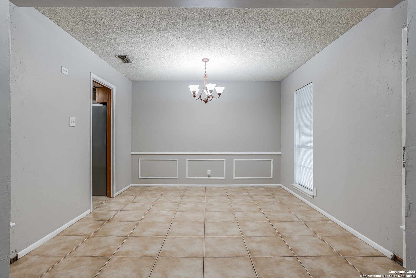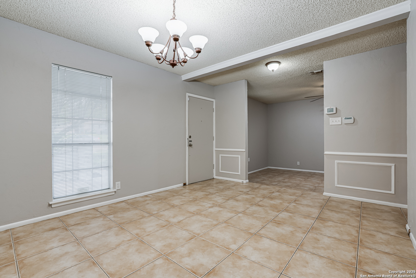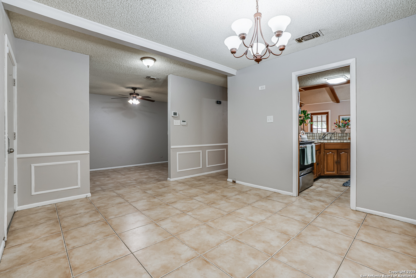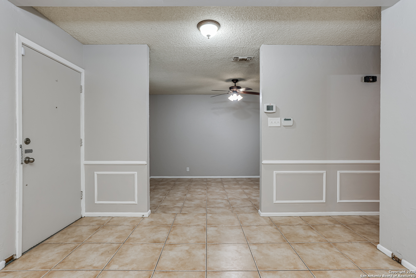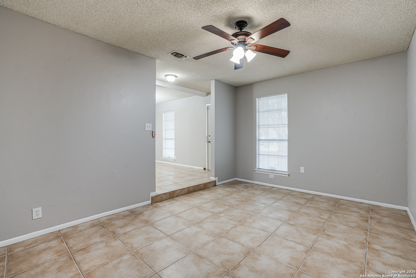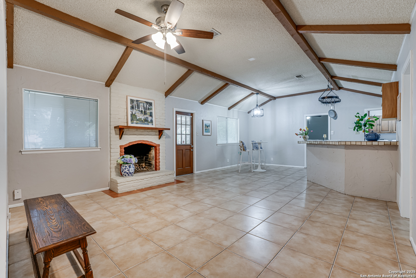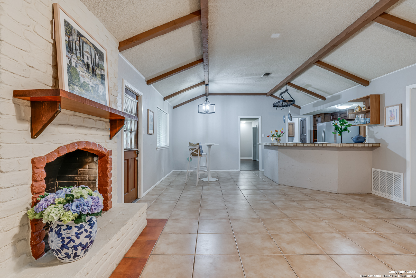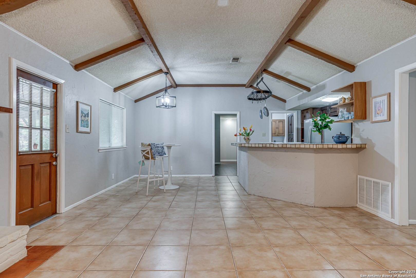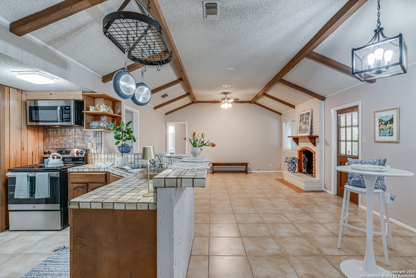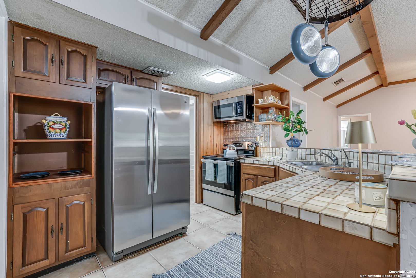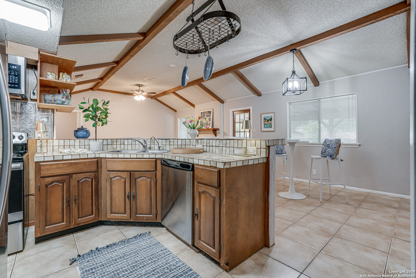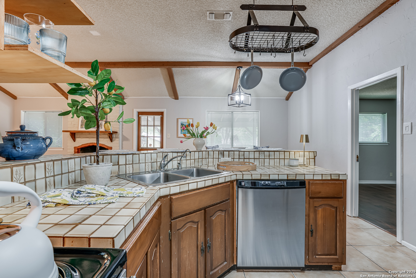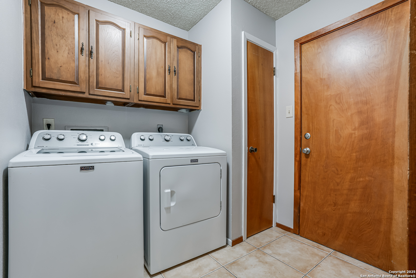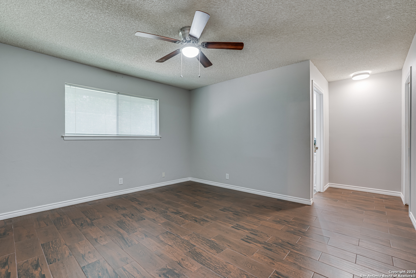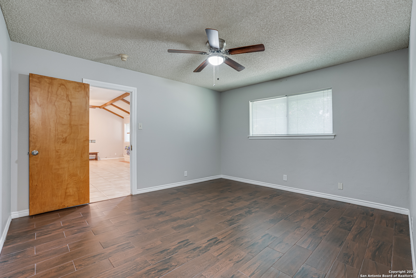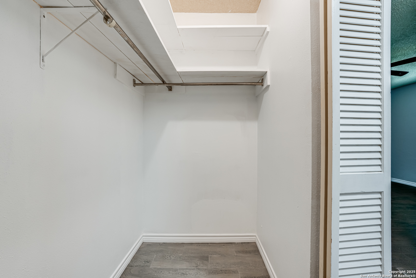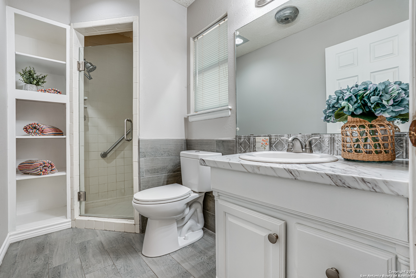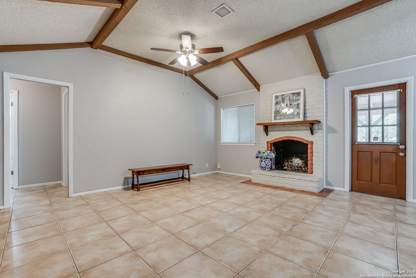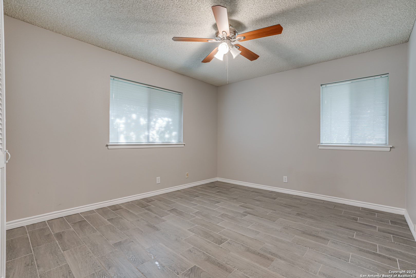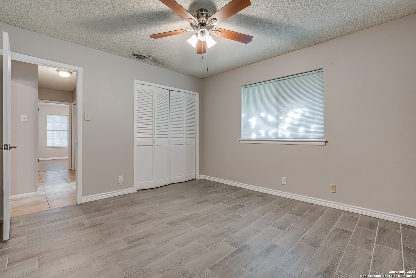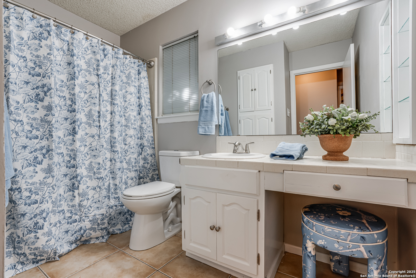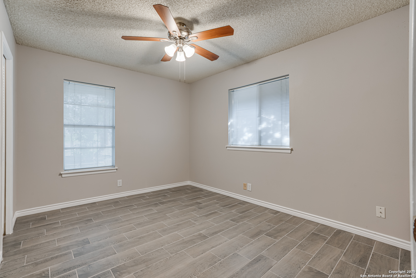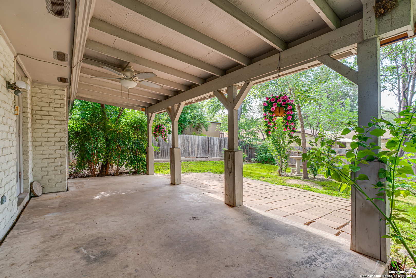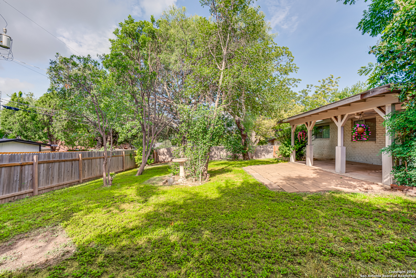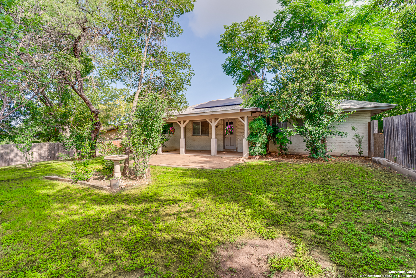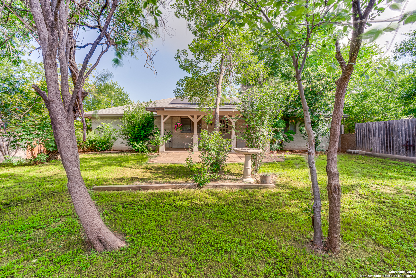Property Details
Forest Haven
San Antonio, TX 78240
$265,000
3 BD | 2 BA |
Property Description
Welcome to this beautifully maintained 3 bedroom 2 bath gem nestled in the desirable community of Leon Valley! This spacious home offers a thoughtfully designed split floor plan for added privacy, featuring 2 inviting living areas, formal dining, and a cozy eat-in kitchen -perfect for both everyday living and entertaining. Enjoy the benefits of solar panels for energy efficiency and cost savings, and step outside to your expansive backyard shaded by mature trees offering plenty of room for gardening or simply relaxing under the Texas sky. Located just minutes from the Medical Center, as well as wide variety of dining, shopping and entertainment options.Plus, enjoy the perks of a voluntary HOA that includes access to tennis courts and a community swimming pool. Don't miss your chance to own this charming home with space, character, and unbeatable location!
-
Type: Residential Property
-
Year Built: 1969
-
Cooling: One Central
-
Heating: Central
-
Lot Size: 0.22 Acres
Property Details
- Status:Available
- Type:Residential Property
- MLS #:1873598
- Year Built:1969
- Sq. Feet:1,723
Community Information
- Address:6830 Forest Haven San Antonio, TX 78240
- County:Bexar
- City:San Antonio
- Subdivision:FOREST MEADOWS NS
- Zip Code:78240
School Information
- School System:Northside
- High School:Marshall
- Middle School:Neff Pat
- Elementary School:Oak Hills Terrace
Features / Amenities
- Total Sq. Ft.:1,723
- Interior Features:Two Living Area, Liv/Din Combo, Separate Dining Room, Breakfast Bar, Study/Library, Utility Room Inside, Laundry Room, Walk in Closets
- Fireplace(s): One
- Floor:Ceramic Tile
- Inclusions:Ceiling Fans, Washer, Dryer, Stove/Range, Refrigerator, Disposal, Dishwasher, Vent Fan, Pre-Wired for Security, Gas Water Heater, Private Garbage Service
- Master Bath Features:Shower Only
- Exterior Features:Other - See Remarks
- Cooling:One Central
- Heating Fuel:Natural Gas
- Heating:Central
- Master:12x14
- Bedroom 2:11x12
- Bedroom 3:10x12
- Dining Room:11x13
- Kitchen:10x12
- Office/Study:11x15
Architecture
- Bedrooms:3
- Bathrooms:2
- Year Built:1969
- Stories:1
- Style:One Story
- Roof:Composition
- Foundation:Slab
- Parking:Two Car Garage
Property Features
- Neighborhood Amenities:Pool, Tennis
- Water/Sewer:City
Tax and Financial Info
- Proposed Terms:Conventional, FHA, VA, Cash
- Total Tax:5968.3
3 BD | 2 BA | 1,723 SqFt
© 2025 Lone Star Real Estate. All rights reserved. The data relating to real estate for sale on this web site comes in part from the Internet Data Exchange Program of Lone Star Real Estate. Information provided is for viewer's personal, non-commercial use and may not be used for any purpose other than to identify prospective properties the viewer may be interested in purchasing. Information provided is deemed reliable but not guaranteed. Listing Courtesy of Laura Robinson with Century 21 Burroughs.

