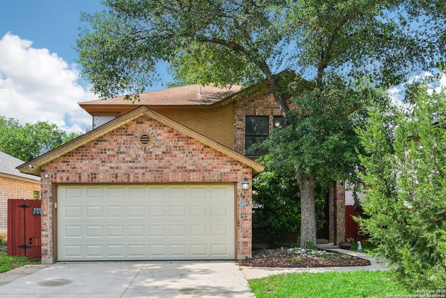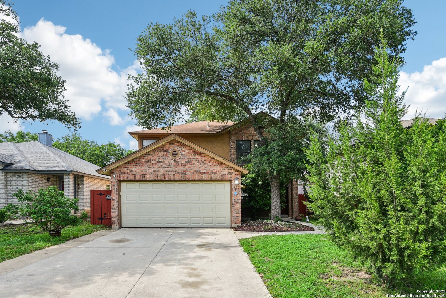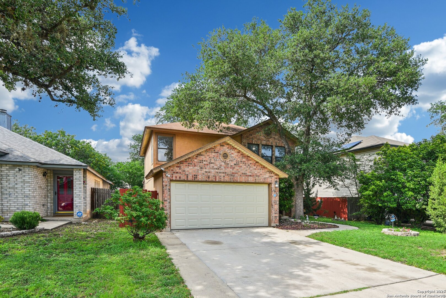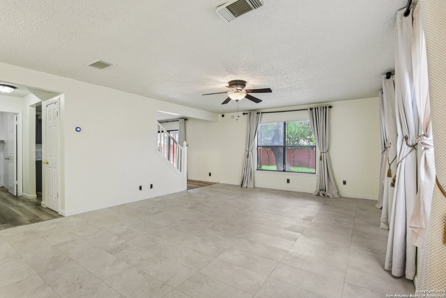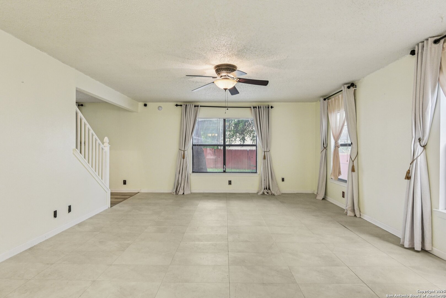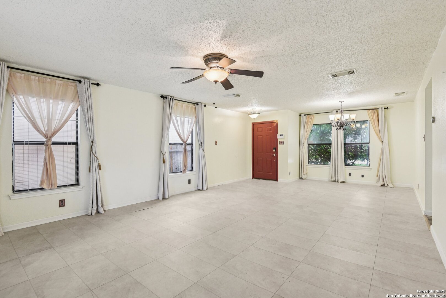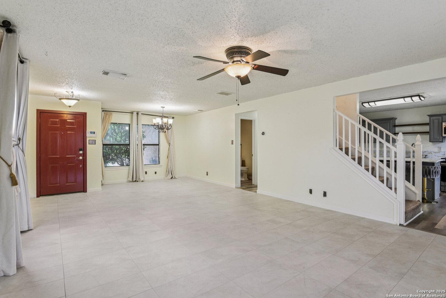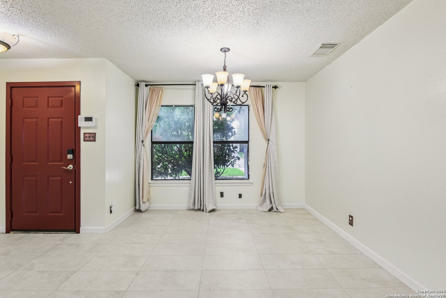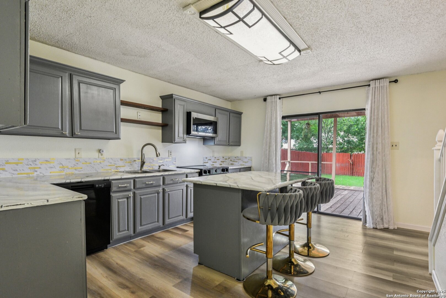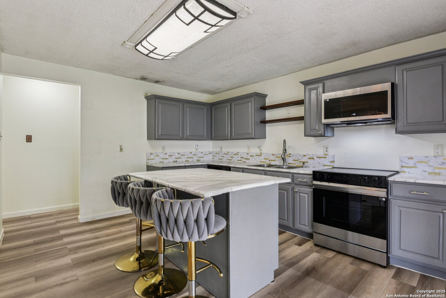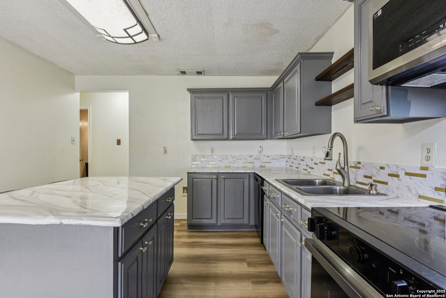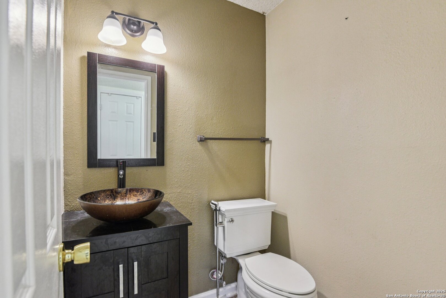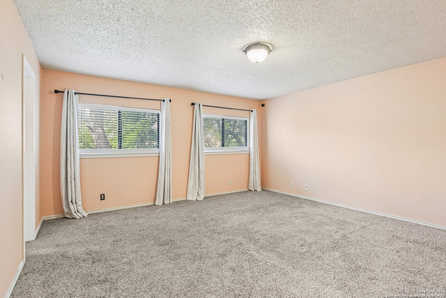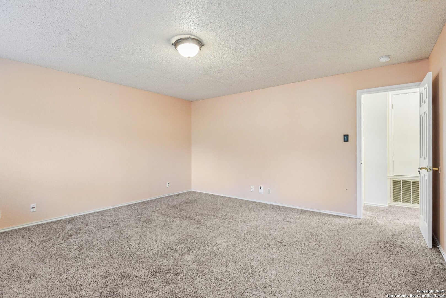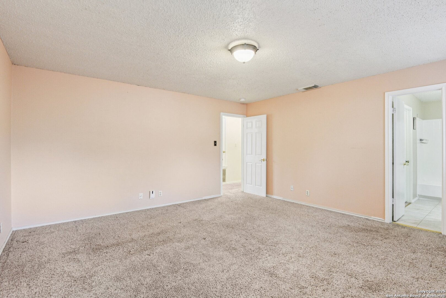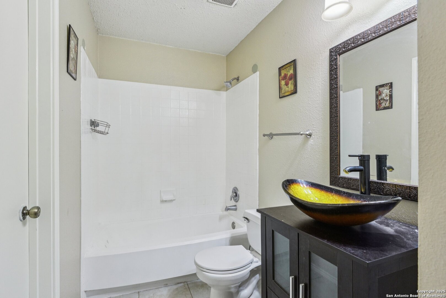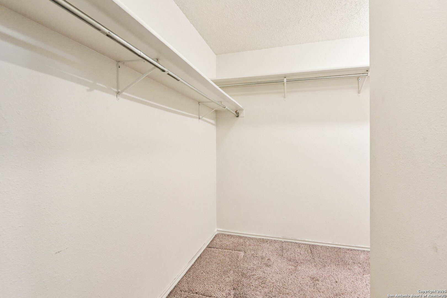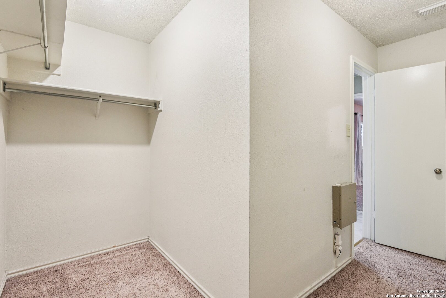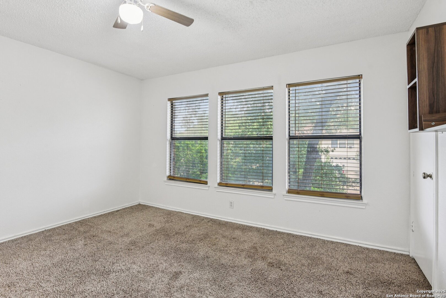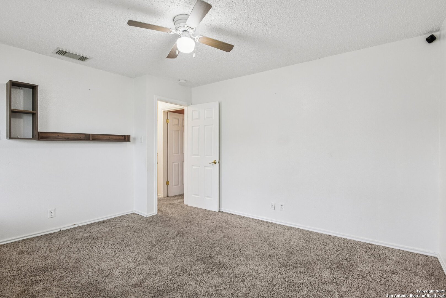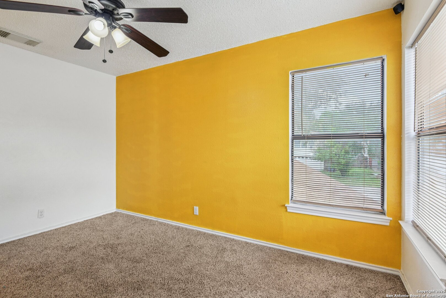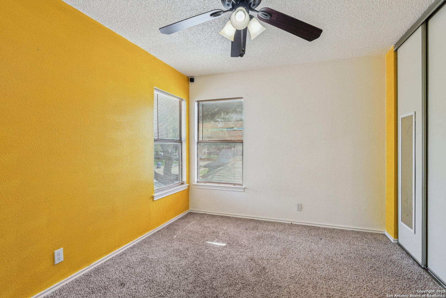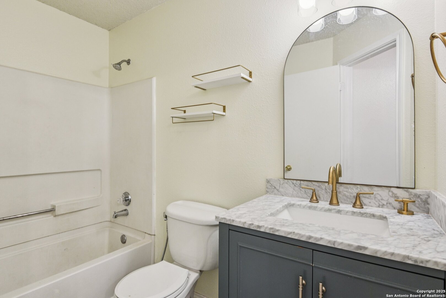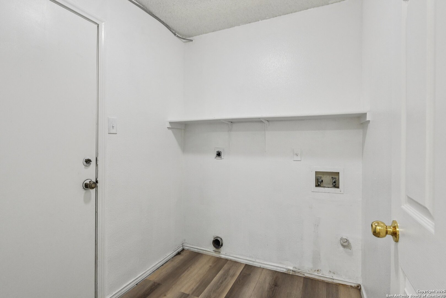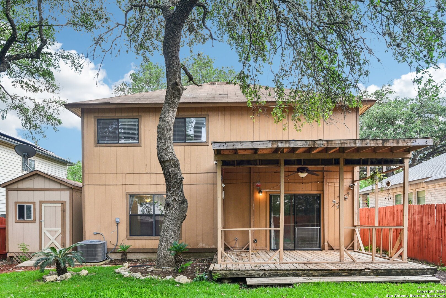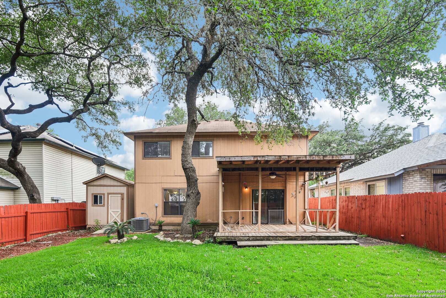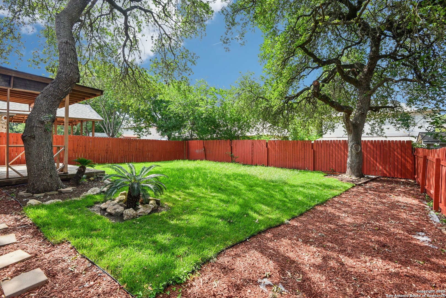Property Details
Charter
San Antonio, TX 78250
$249,900
3 BD | 3 BA |
Property Description
Welcome to your future home! This warm and inviting 3-bedroom, 2.5-bathroom residence offers the perfect balance of comfort, functionality, and charm. Situated on a generous lot with a large backyard, you'll enjoy the shade of two mature trees-ideal for relaxing or entertaining during the summer months. This home has been the heart of many joyful gatherings and special memories. As our family grows, we're making room for new beginnings and are excited for the next owner to create lasting memories here as well. Recent Upgrades Include: * Freshly installed sod and landscaping (2024) * Entire interior freshly painted (2024) * All three bathrooms fully updated (2023) * Remodeled kitchen (2024) * Brand new microwave and stove (December 2024) * New flooring installed on the main level (2025) * New water heater (December 2024) * New garage door and motor This lovingly cared-for home is move-in ready and filled with positive energy. Whether you're looking to raise a family, host friends, or simply enjoy a peaceful space, this home is ready to welcome you.
-
Type: Residential Property
-
Year Built: 1996
-
Cooling: One Central
-
Heating: Central
-
Lot Size: 0.14 Acres
Property Details
- Status:Available
- Type:Residential Property
- MLS #:1873241
- Year Built:1996
- Sq. Feet:1,698
Community Information
- Address:8835 Charter San Antonio, TX 78250
- County:Bexar
- City:San Antonio
- Subdivision:NEW TERRITORIES
- Zip Code:78250
School Information
- School System:Northside
- High School:Call District
- Middle School:Call District
- Elementary School:Call District
Features / Amenities
- Total Sq. Ft.:1,698
- Interior Features:One Living Area, Separate Dining Room, Island Kitchen, Breakfast Bar, Utility Room Inside, All Bedrooms Upstairs, Open Floor Plan
- Fireplace(s): Not Applicable
- Floor:Carpeting, Laminate
- Inclusions:Washer Connection, Dryer Connection, Stove/Range, Dishwasher
- Master Bath Features:Tub/Shower Combo
- Cooling:One Central
- Heating Fuel:Electric
- Heating:Central
- Master:16x16
- Bedroom 2:13x12
- Bedroom 3:13x10
- Dining Room:10x10
- Kitchen:15x12
Architecture
- Bedrooms:3
- Bathrooms:3
- Year Built:1996
- Stories:2
- Style:Two Story
- Roof:Composition
- Foundation:Slab
- Parking:Two Car Garage
Property Features
- Neighborhood Amenities:None
- Water/Sewer:Water System, City
Tax and Financial Info
- Proposed Terms:Conventional, FHA, VA, Cash
- Total Tax:5352.04
3 BD | 3 BA | 1,698 SqFt
© 2025 Lone Star Real Estate. All rights reserved. The data relating to real estate for sale on this web site comes in part from the Internet Data Exchange Program of Lone Star Real Estate. Information provided is for viewer's personal, non-commercial use and may not be used for any purpose other than to identify prospective properties the viewer may be interested in purchasing. Information provided is deemed reliable but not guaranteed. Listing Courtesy of Josh Orta with The Manitzas Group, LLC.

