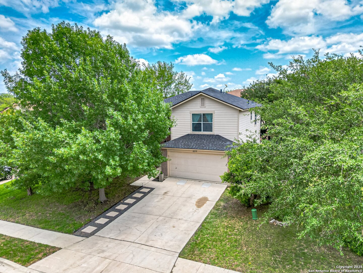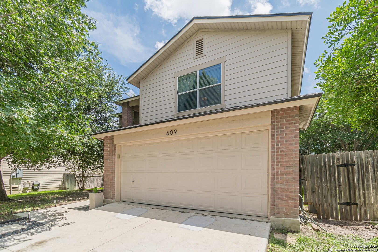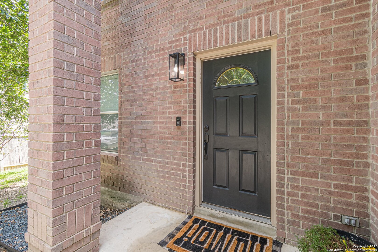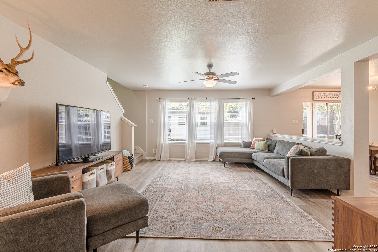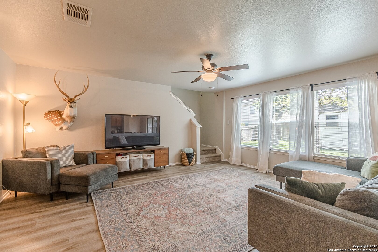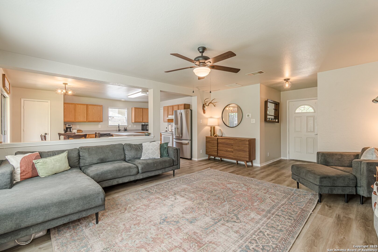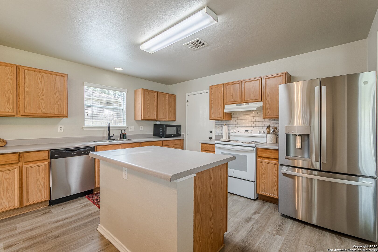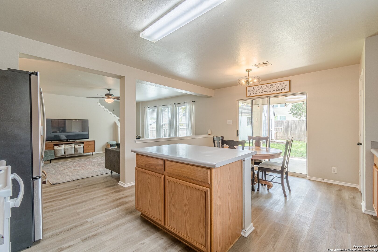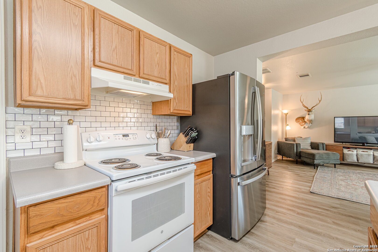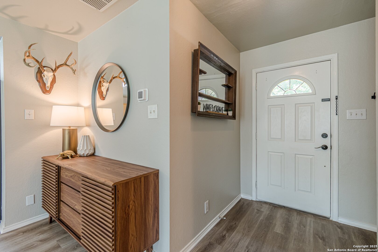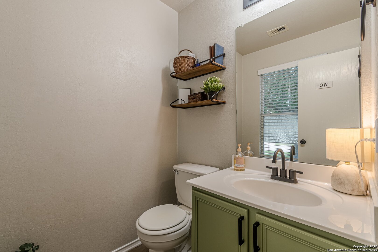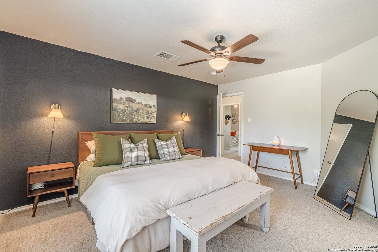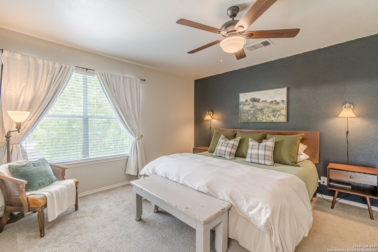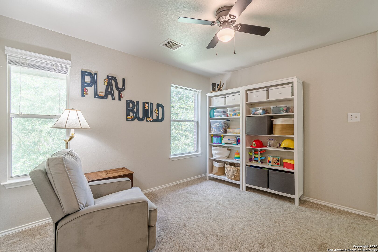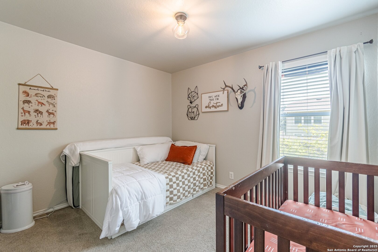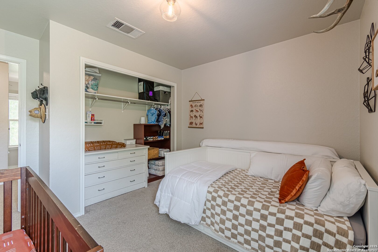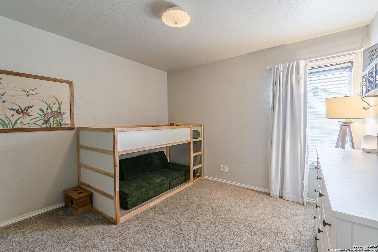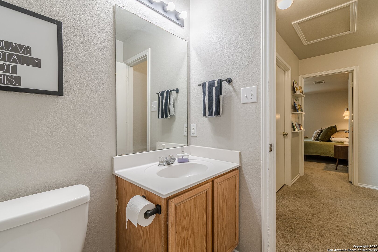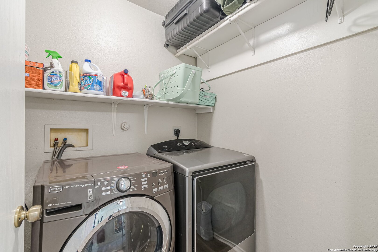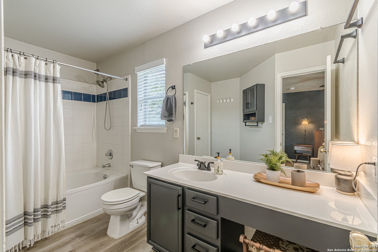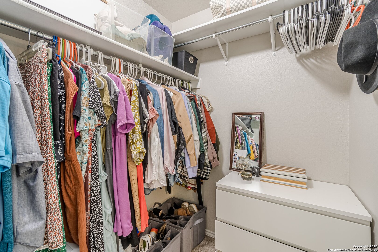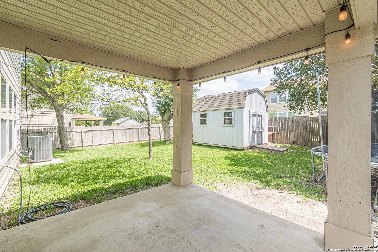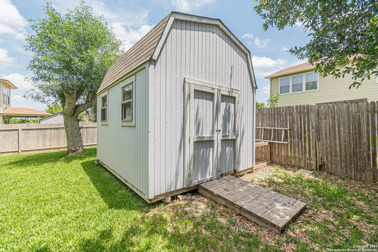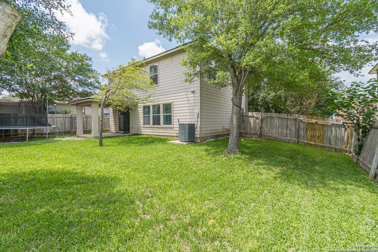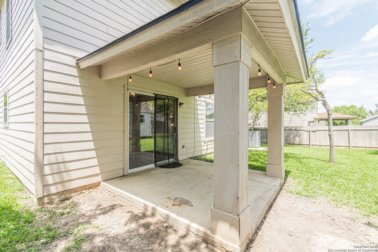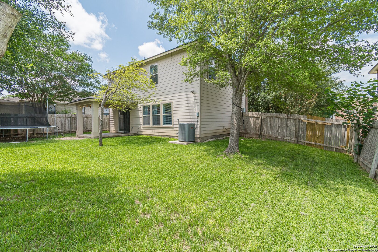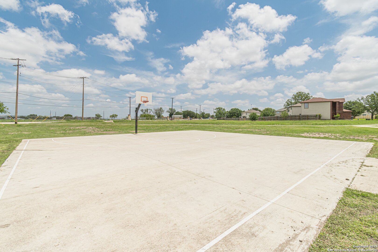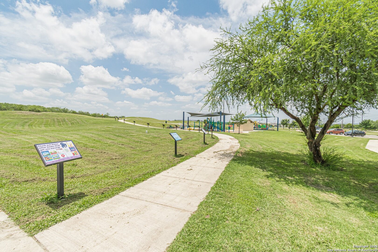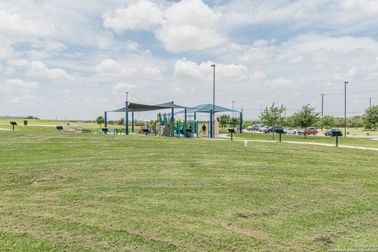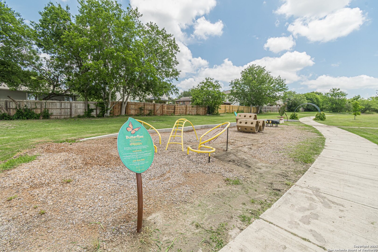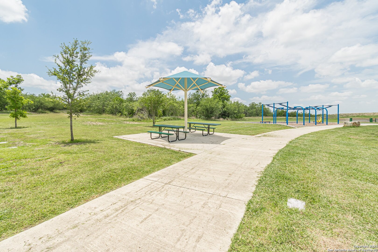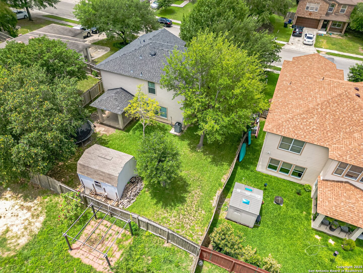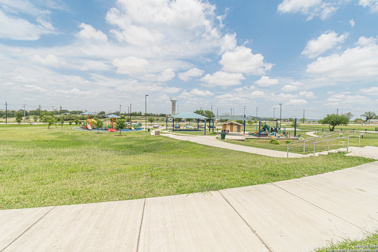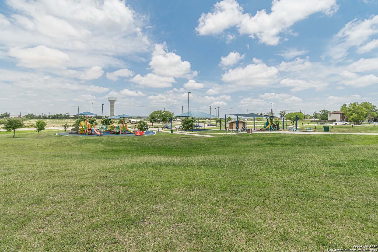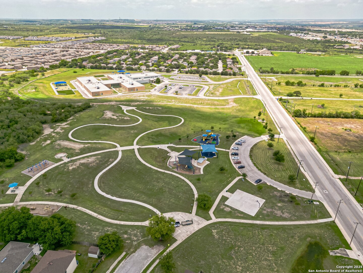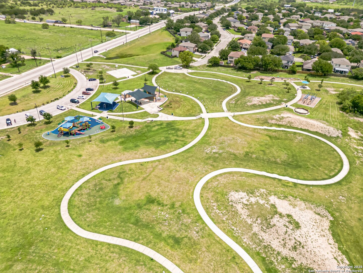Property Details
San Augustine
New Braunfels, TX 78132
$250,000
3 BD | 3 BA |
Property Description
Tucked into a quaint neighborhood right next to Morningside Park, this welcoming home offers comfort, functionality, and space to spread out. Inside, you'll find a spacious downstairs living area that flows easily into a super functional eat-in kitchen-perfect for casual meals or entertaining friends. A convenient half bath and covered back patio make hosting a breeze. Upstairs, all three bedrooms are thoughtfully arranged along with the laundry room-no more hauling baskets up and down stairs! The generous primary suite features a large bathroom and a walk-in closet you'll love. Outside, mature trees offer shade and charm, while the backyard shed adds extra storage. With a roomy two-car garage and a peaceful setting just steps from the park, this home checks all the boxes for comfort and convenience.
-
Type: Residential Property
-
Year Built: 2004
-
Cooling: One Central
-
Heating: Central,1 Unit
-
Lot Size: 0.16 Acres
Property Details
- Status:Contract Pending
- Type:Residential Property
- MLS #:1873203
- Year Built:2004
- Sq. Feet:1,727
Community Information
- Address:609 San Augustine New Braunfels, TX 78132
- County:Comal
- City:New Braunfels
- Subdivision:MEADOWS OF MORNINGSIDE 5
- Zip Code:78132
School Information
- School System:Comal
- High School:Davenport
- Middle School:Danville Middle School
- Elementary School:Morningside
Features / Amenities
- Total Sq. Ft.:1,727
- Interior Features:Two Living Area, Liv/Din Combo, Eat-In Kitchen, Breakfast Bar, All Bedrooms Upstairs, Open Floor Plan, Cable TV Available, High Speed Internet, Laundry Upper Level, Walk in Closets, Attic - Partially Floored
- Fireplace(s): Not Applicable
- Floor:Carpeting, Vinyl
- Inclusions:Ceiling Fans, Chandelier, Washer Connection, Dryer Connection, Microwave Oven, Stove/Range, Disposal, Dishwasher, Smoke Alarm, Electric Water Heater, Garage Door Opener, City Garbage service
- Master Bath Features:Tub/Shower Combo
- Cooling:One Central
- Heating Fuel:Electric
- Heating:Central, 1 Unit
- Master:14x15
- Bedroom 2:10x10
- Bedroom 3:11x10
- Kitchen:16x16
Architecture
- Bedrooms:3
- Bathrooms:3
- Year Built:2004
- Stories:2
- Style:Two Story, Traditional
- Roof:Composition
- Foundation:Slab
- Parking:Two Car Garage
Property Features
- Neighborhood Amenities:None
- Water/Sewer:City
Tax and Financial Info
- Proposed Terms:Conventional, FHA, VA, Cash
- Total Tax:3366
3 BD | 3 BA | 1,727 SqFt
© 2025 Lone Star Real Estate. All rights reserved. The data relating to real estate for sale on this web site comes in part from the Internet Data Exchange Program of Lone Star Real Estate. Information provided is for viewer's personal, non-commercial use and may not be used for any purpose other than to identify prospective properties the viewer may be interested in purchasing. Information provided is deemed reliable but not guaranteed. Listing Courtesy of Kelsey Gibson with Greenbelt Realty.

