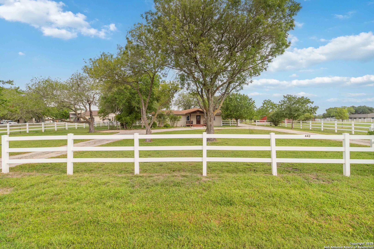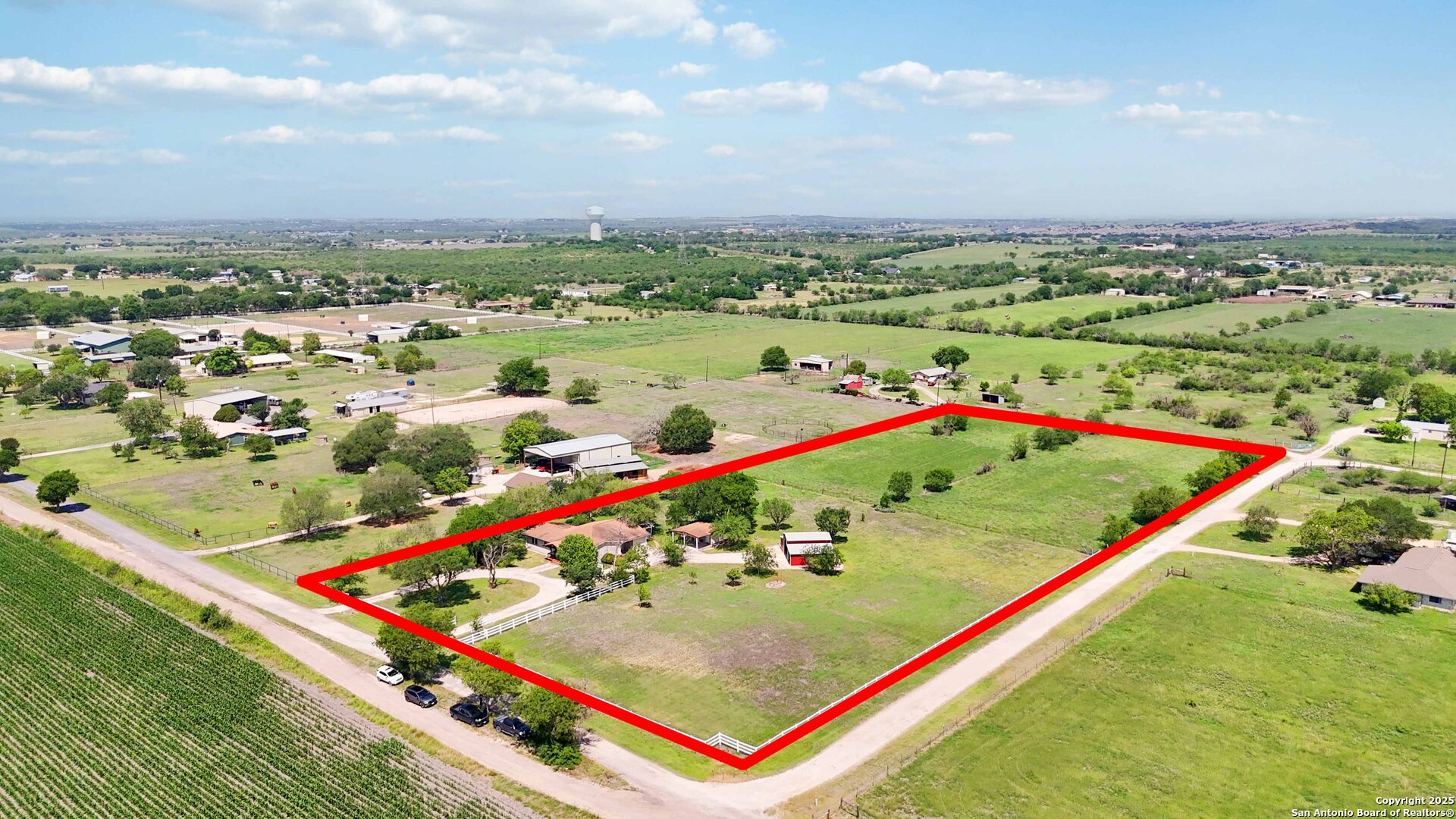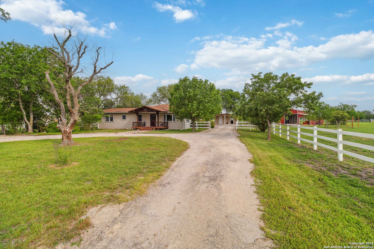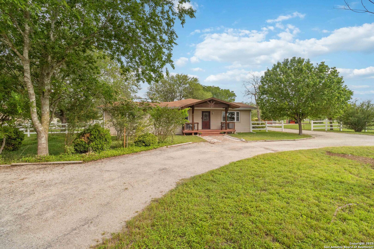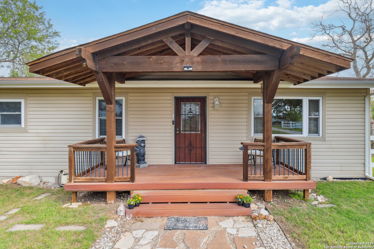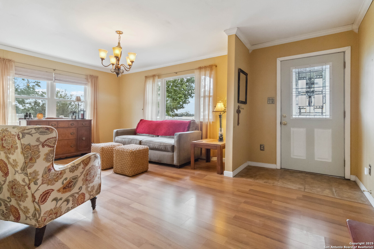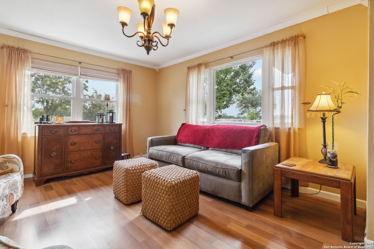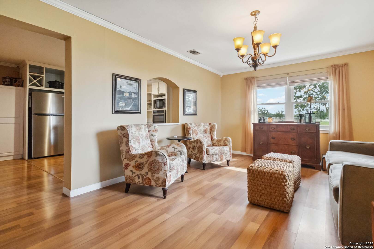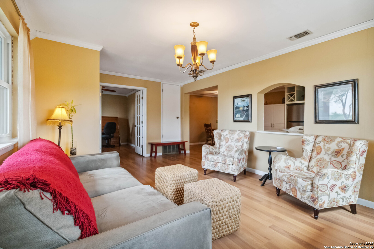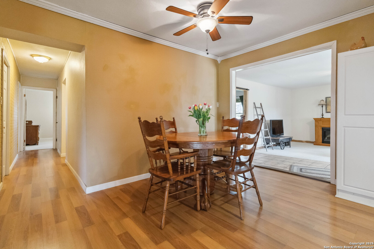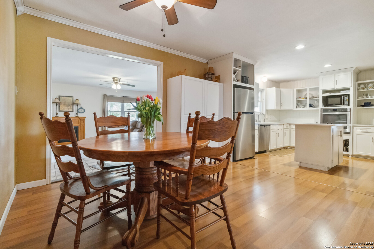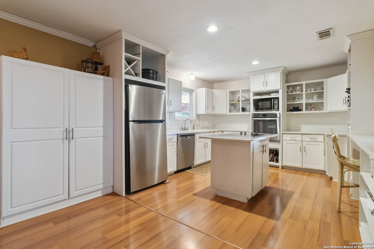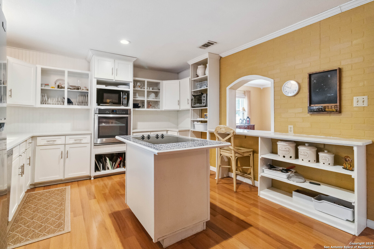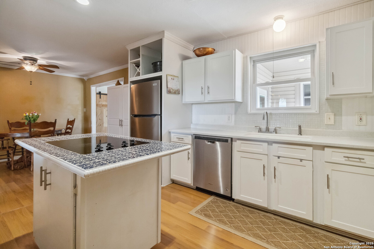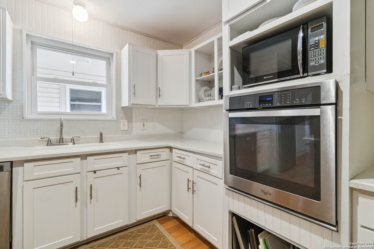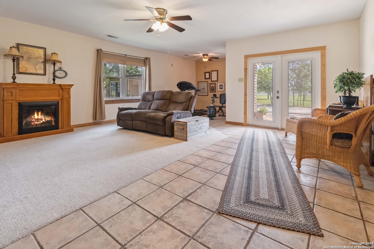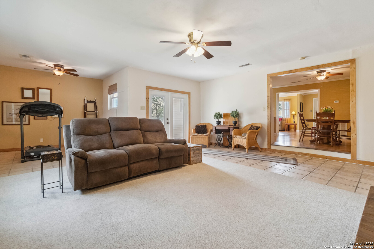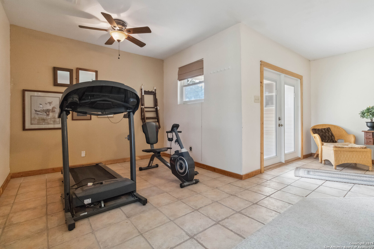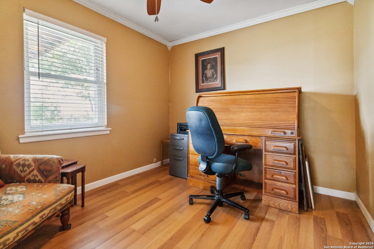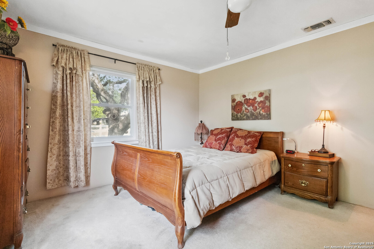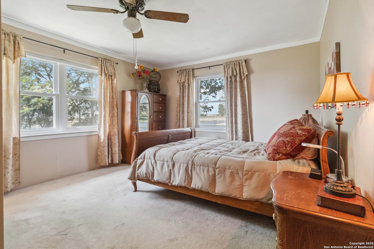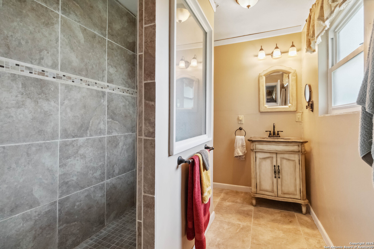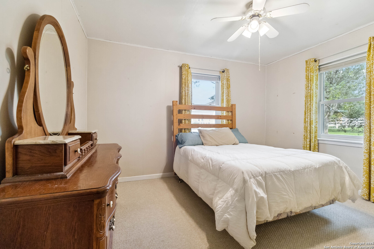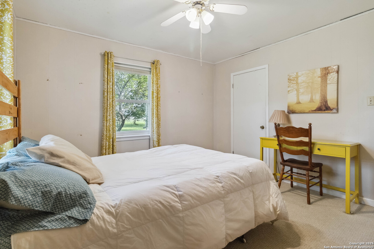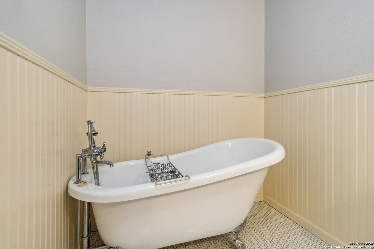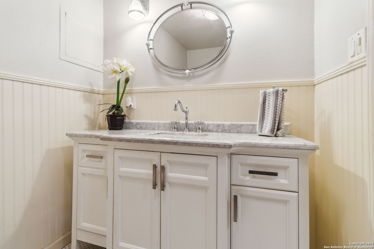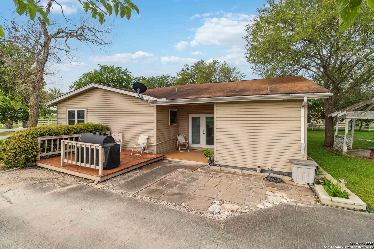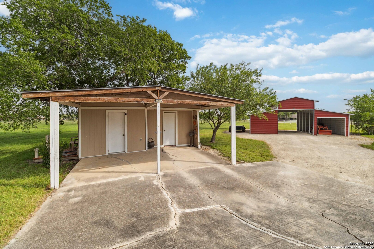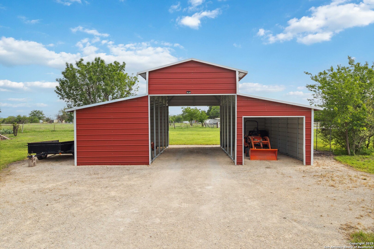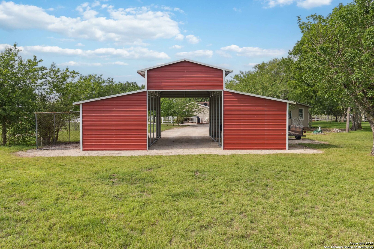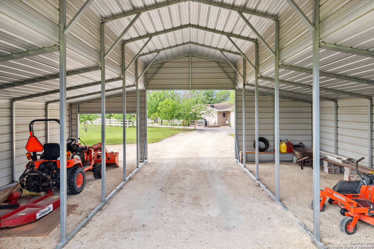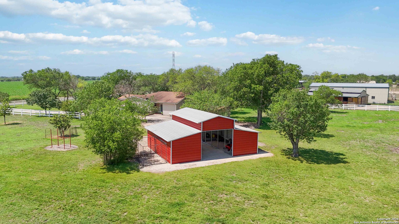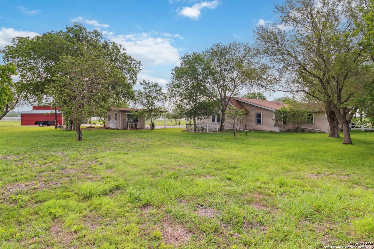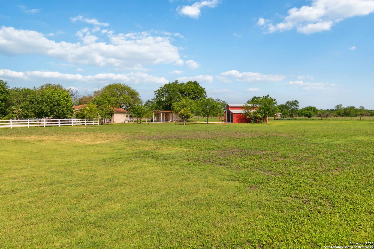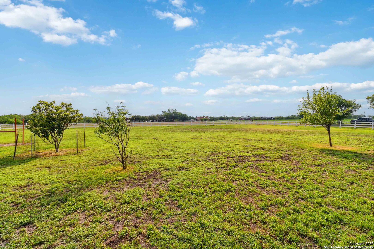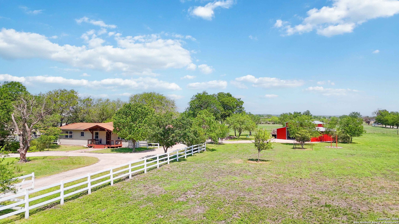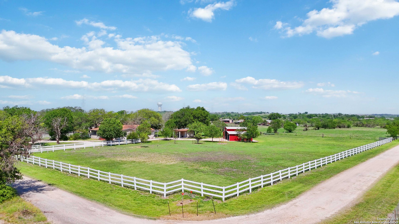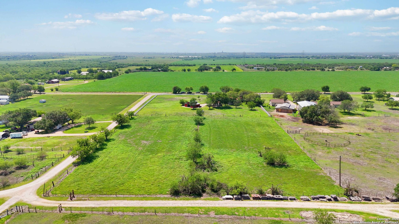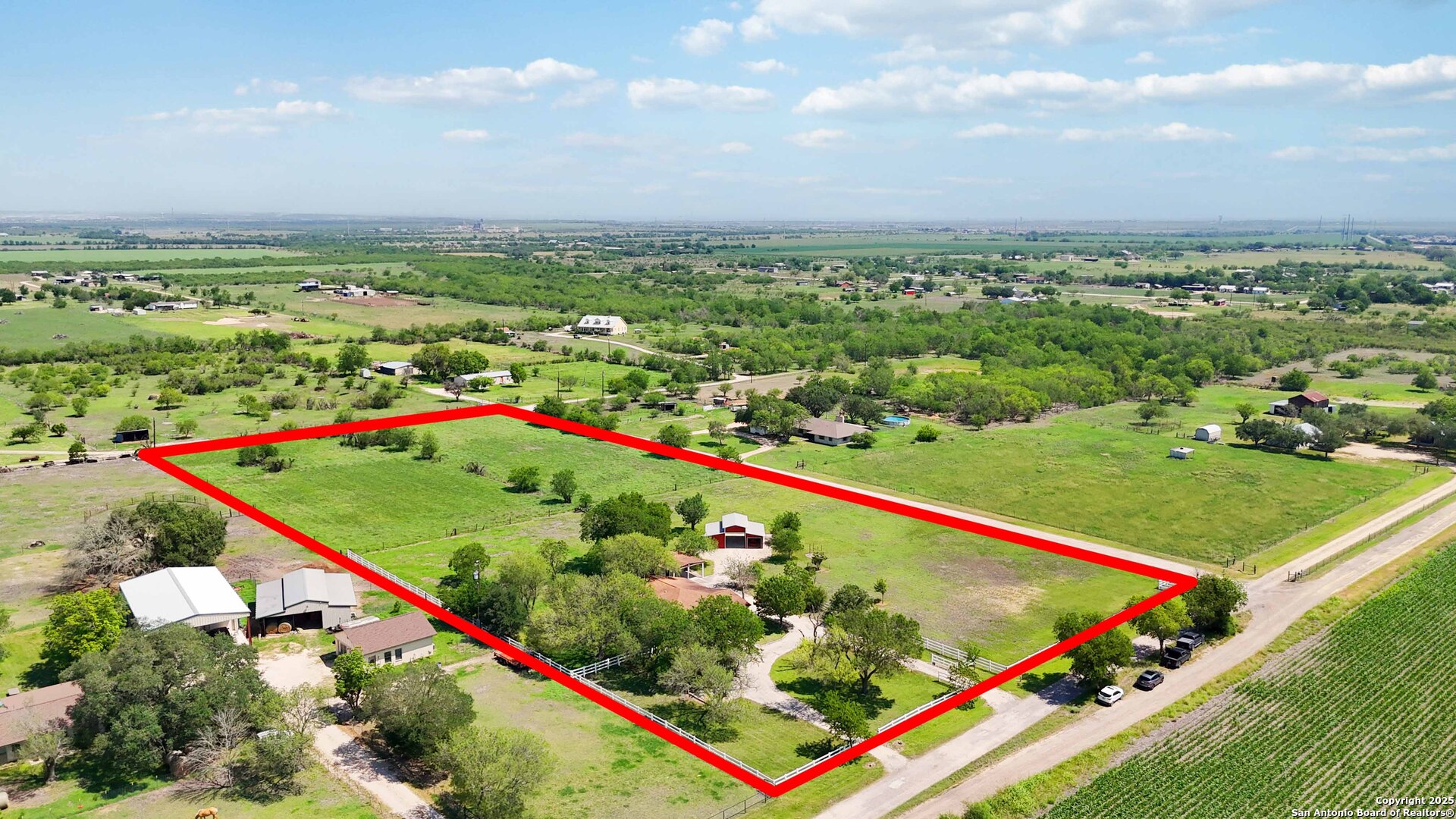Property Details
Stallion Lane
Marion, TX 78124
$450,000
4 BD | 2 BA |
Property Description
Nestled on a spacious five-acre corner lot, this charming four-bedroom, two-bathroom home in Marion, Texas, offers the perfect blend of privacy and rural tranquility. Embracing a small farm atmosphere, the land is completely fenced in and ideal for keeping horses, goats and chickens with ample grazing pastures. It also features a classic red barn that can be used for animal shelter or equipment storage. The landscape is adorned with mature trees and open, cleared fields, creating a picturesque and functional setting. Additional amenities include two versatile storage areas or workshops just off the carport, catering to a variety of needs. Located just east of San Antonio, conveniently situated between I-35 and I-10, the property enjoys a central location with easy access to major thoroughfares. This peaceful retreat is also well-positioned, only 11 miles from Randolph Air Force Base and 12 miles from the vibrant town of New Braunfels.
-
Type: Residential Property
-
Year Built: 1970
-
Cooling: One Central
-
Heating: Central
-
Lot Size: 5 Acres
Property Details
- Status:Contract Pending
- Type:Residential Property
- MLS #:1872878
- Year Built:1970
- Sq. Feet:2,094
Community Information
- Address:442 Stallion Lane Marion, TX 78124
- County:Guadalupe
- City:Marion
- Subdivision:DALE MCCARTY #1
- Zip Code:78124
School Information
- School System:Marion
- High School:Marion
- Middle School:Marion
- Elementary School:Krueger
Features / Amenities
- Total Sq. Ft.:2,094
- Interior Features:Two Living Area, Separate Dining Room, Island Kitchen, High Speed Internet, All Bedrooms Downstairs, Laundry in Closet, Walk in Closets, Attic - Attic Fan
- Fireplace(s): Not Applicable
- Floor:Carpeting, Ceramic Tile, Laminate
- Inclusions:Ceiling Fans, Chandelier, Washer Connection, Dryer Connection, Washer, Dryer, Cook Top, Built-In Oven, Microwave Oven, Refrigerator, Dishwasher, Ice Maker Connection, Smoke Alarm, Electric Water Heater, Private Garbage Service
- Master Bath Features:Shower Only, Single Vanity
- Exterior Features:Patio Slab, Storage Building/Shed, Gazebo, Mature Trees, Cross Fenced, Ranch Fence
- Cooling:One Central
- Heating Fuel:Electric
- Heating:Central
- Master:15x12
- Bedroom 2:13x11
- Bedroom 3:12x11
- Bedroom 4:11x10
- Dining Room:12x10
- Family Room:19x19
- Kitchen:13x12
- Office/Study:9x8
Architecture
- Bedrooms:4
- Bathrooms:2
- Year Built:1970
- Stories:1
- Style:One Story, Ranch
- Roof:Composition
- Parking:None/Not Applicable
Property Features
- Neighborhood Amenities:None
- Water/Sewer:Septic, City
Tax and Financial Info
- Proposed Terms:Conventional, FHA, VA, Cash, USDA
- Total Tax:5264.5
4 BD | 2 BA | 2,094 SqFt
© 2025 Lone Star Real Estate. All rights reserved. The data relating to real estate for sale on this web site comes in part from the Internet Data Exchange Program of Lone Star Real Estate. Information provided is for viewer's personal, non-commercial use and may not be used for any purpose other than to identify prospective properties the viewer may be interested in purchasing. Information provided is deemed reliable but not guaranteed. Listing Courtesy of Brian Geyer with BHHS Don Johnson, REALTORS.

