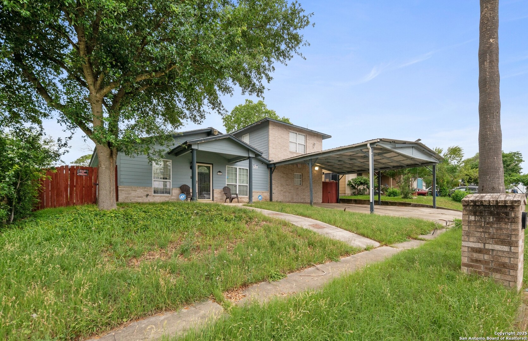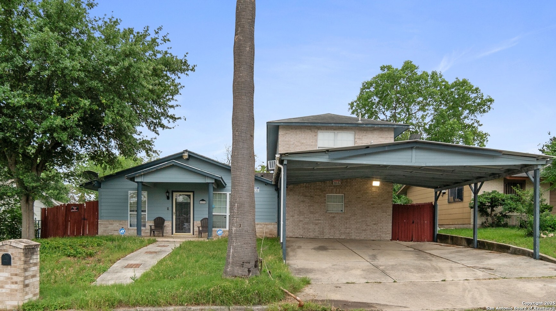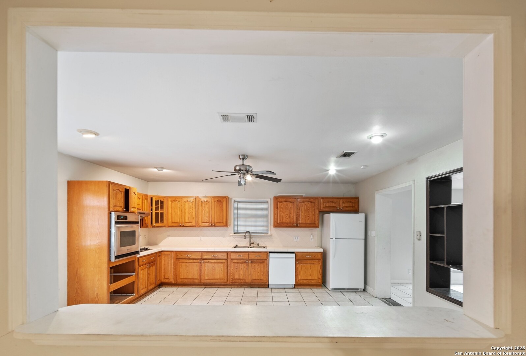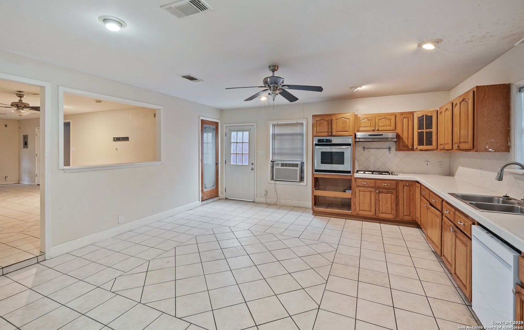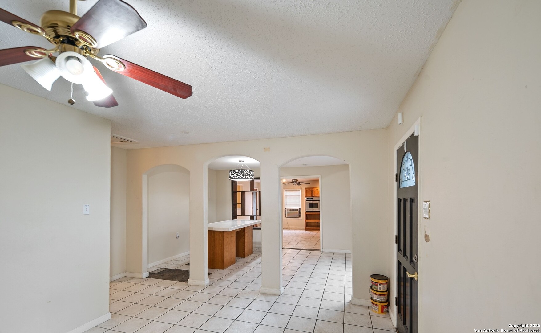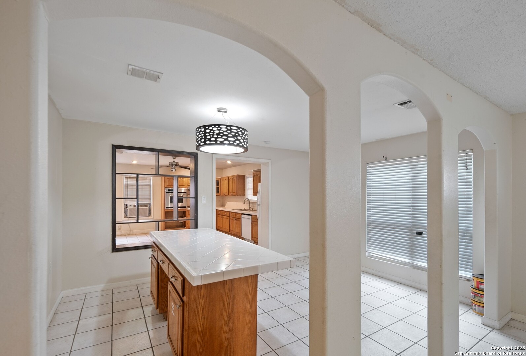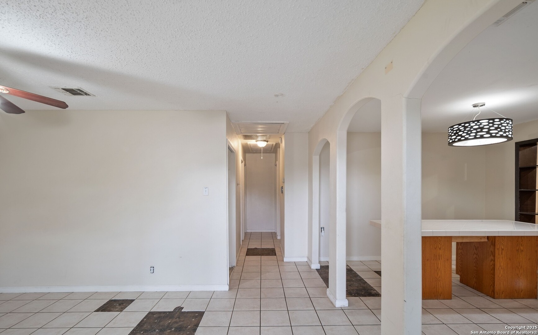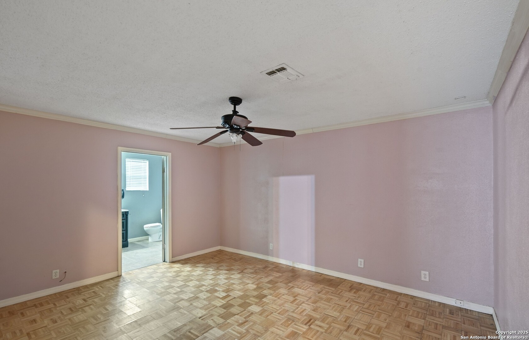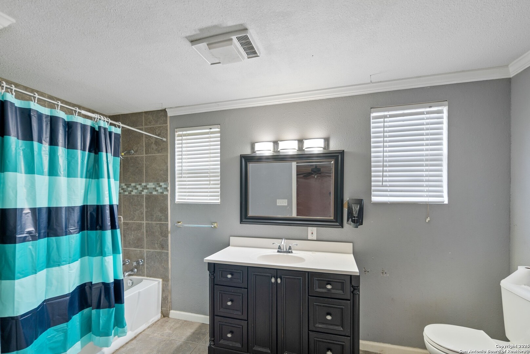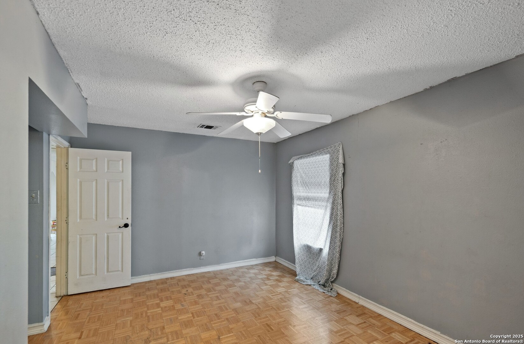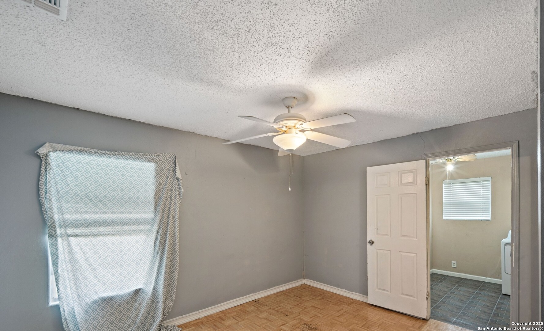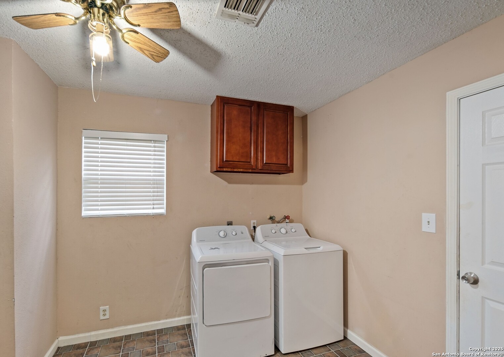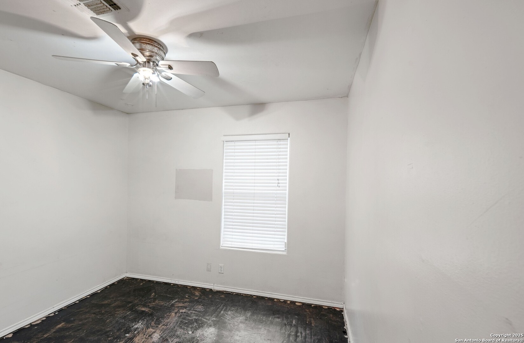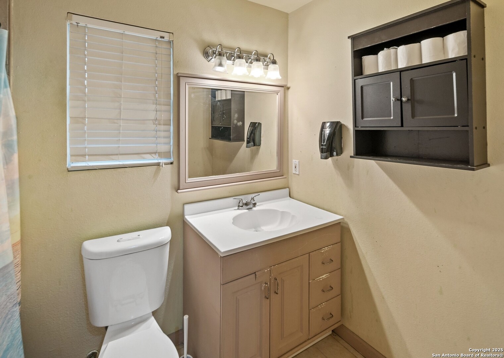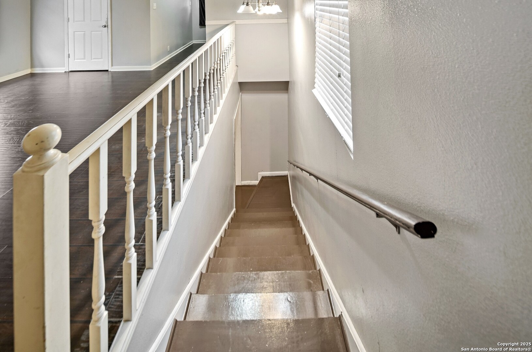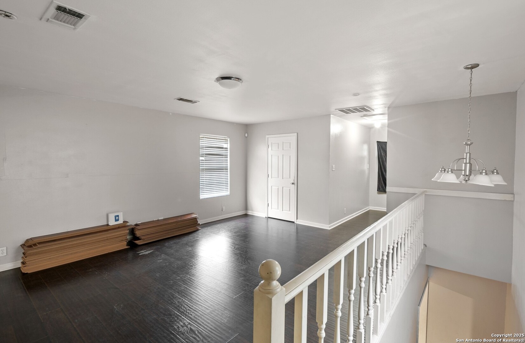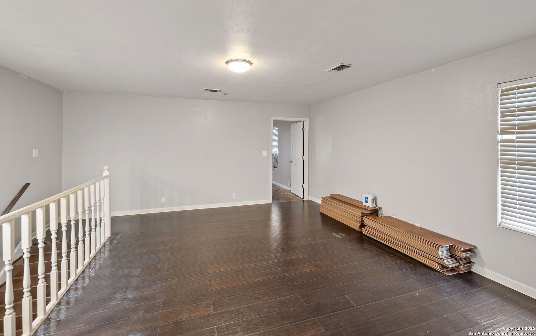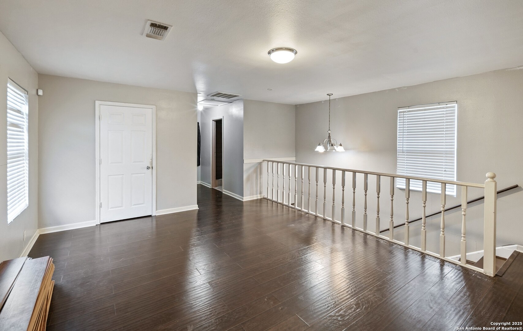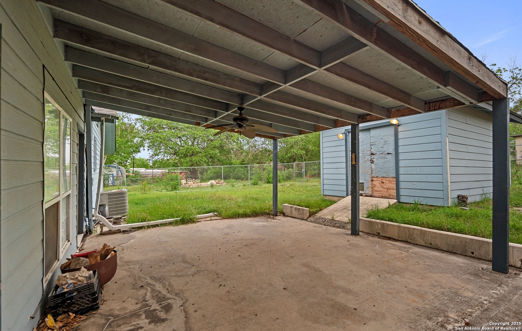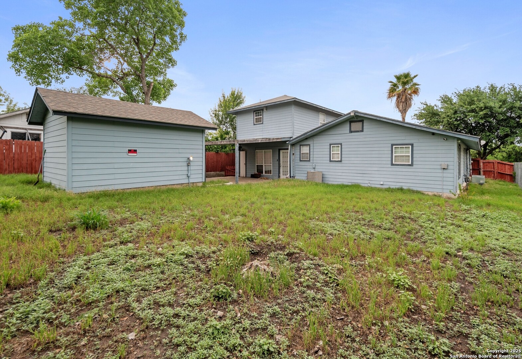Property Details
Big Valley
San Antonio, TX 78242
$287,170
4 BD | 3 BA |
Property Description
Extended family arrangement needed? Look no further, this home would be perfect. Some repairs and updates are needed. But, on the plus side, the unique characteristic of this home; several of the rooms are larger than most of the homes you will see. Bring your creativity and turn this house into a home. You will enjoy the large, covered patio, for all your family gatherings. The shed in the backyard will hold all your extra stuff. Per seller; The roof is about 15 years old. The water heater is about 3 years old. AC is about 15 years old with a new compressor.
-
Type: Residential Property
-
Year Built: 1971
-
Cooling: One Central
-
Heating: Central,2 Units
-
Lot Size: 0.17 Acres
Property Details
- Status:Available
- Type:Residential Property
- MLS #:1872969
- Year Built:1971
- Sq. Feet:2,944
Community Information
- Address:6238 Big Valley San Antonio, TX 78242
- County:Bexar
- City:San Antonio
- Subdivision:LACKLAND CITY A 1SS/SW
- Zip Code:78242
School Information
- School System:South San Antonio.
- High School:South San Antonio
- Middle School:Alan B. Shepard
- Elementary School:Neil Armstrong
Features / Amenities
- Total Sq. Ft.:2,944
- Interior Features:Two Living Area, Separate Dining Room, Eat-In Kitchen, Island Kitchen, Walk-In Pantry, Game Room, Secondary Bedroom Down, Converted Garage, Open Floor Plan, Cable TV Available, High Speed Internet, Laundry Main Level, Laundry Room, Walk in Closets
- Fireplace(s): Not Applicable
- Floor:Ceramic Tile, Wood, Laminate
- Inclusions:Built-In Oven, Microwave Oven, Gas Cooking, Disposal, Dishwasher, Vent Fan, Pre-Wired for Security, Electric Water Heater
- Master Bath Features:Tub/Shower Combo, Single Vanity
- Exterior Features:Patio Slab, Covered Patio, Storage Building/Shed
- Cooling:One Central
- Heating Fuel:Electric
- Heating:Central, 2 Units
- Master:15x12
- Bedroom 2:17x17
- Bedroom 3:14x11
- Bedroom 4:10x8
- Dining Room:11x15
- Family Room:13x27
- Kitchen:17x15
Architecture
- Bedrooms:4
- Bathrooms:3
- Year Built:1971
- Stories:2
- Style:Two Story
- Roof:Composition
- Foundation:Slab
- Parking:Converted Garage
Property Features
- Neighborhood Amenities:None
- Water/Sewer:City
Tax and Financial Info
- Proposed Terms:FHA, Cash, Investors OK
- Total Tax:8684
4 BD | 3 BA | 2,944 SqFt
© 2025 Lone Star Real Estate. All rights reserved. The data relating to real estate for sale on this web site comes in part from the Internet Data Exchange Program of Lone Star Real Estate. Information provided is for viewer's personal, non-commercial use and may not be used for any purpose other than to identify prospective properties the viewer may be interested in purchasing. Information provided is deemed reliable but not guaranteed. Listing Courtesy of Susan Kinder with MV Realty Of Texas LLC.

