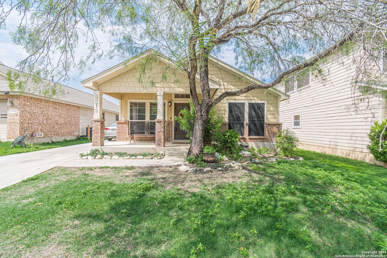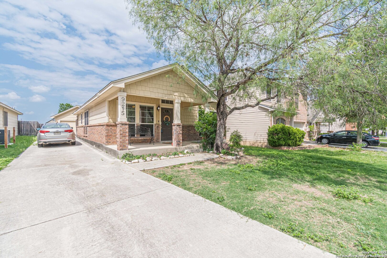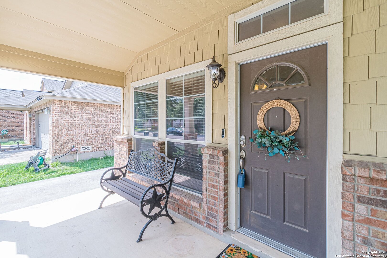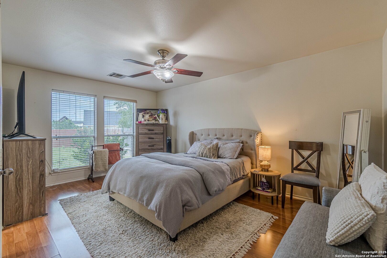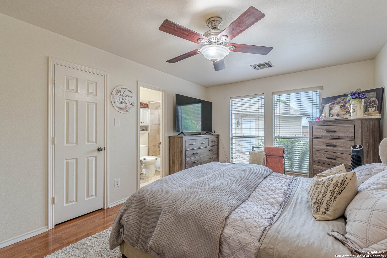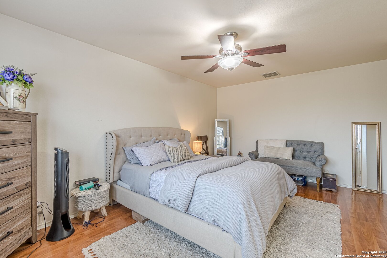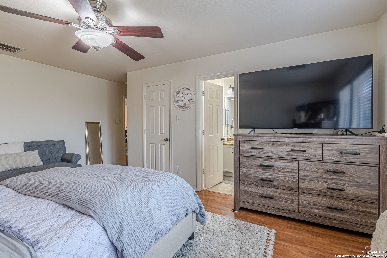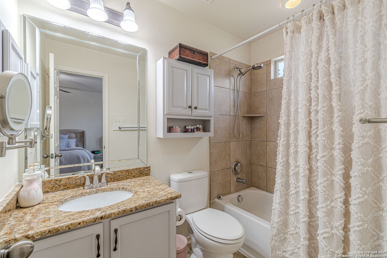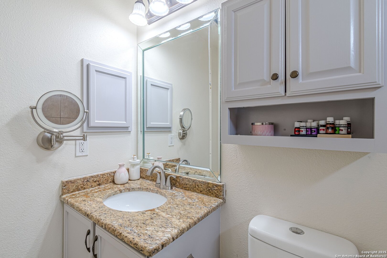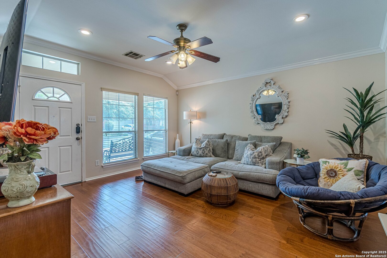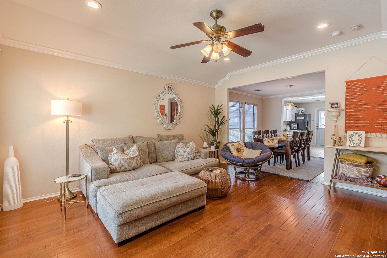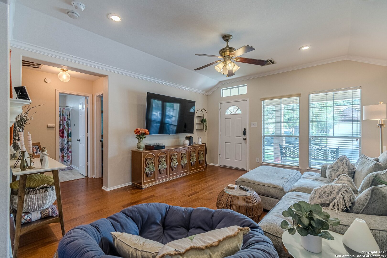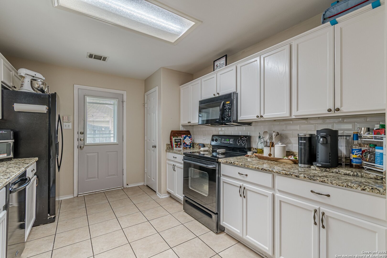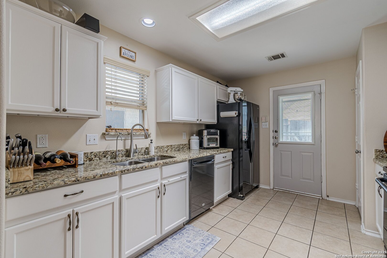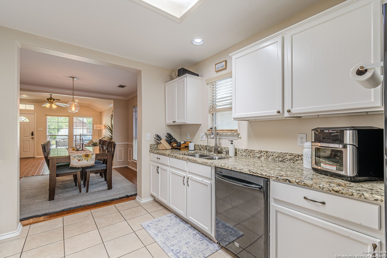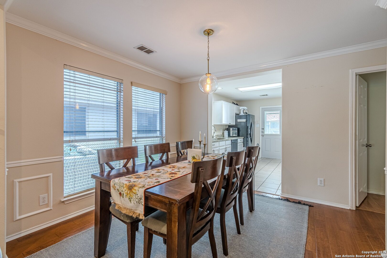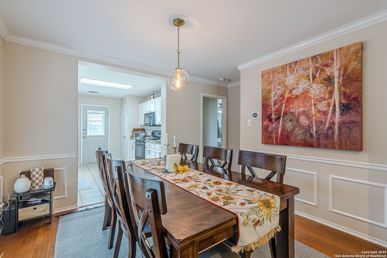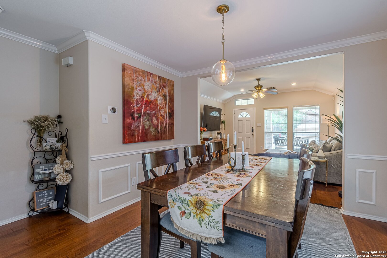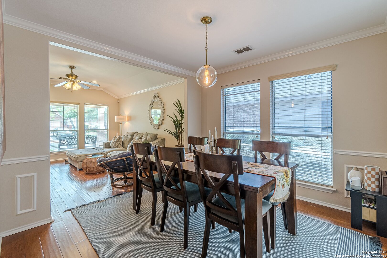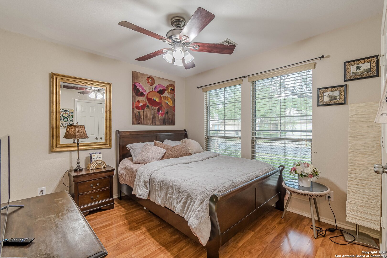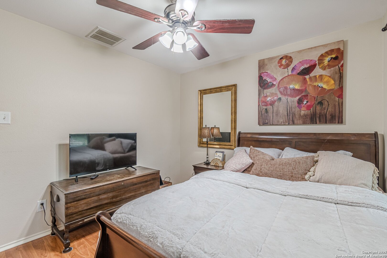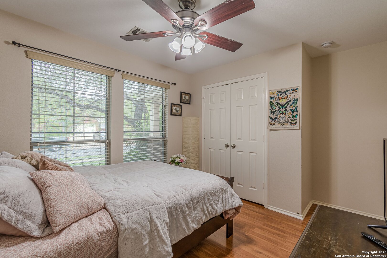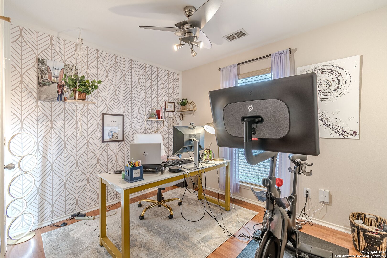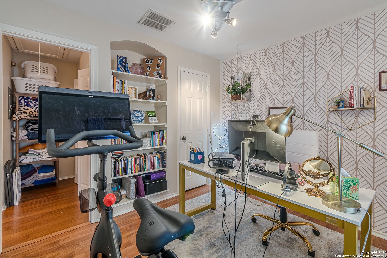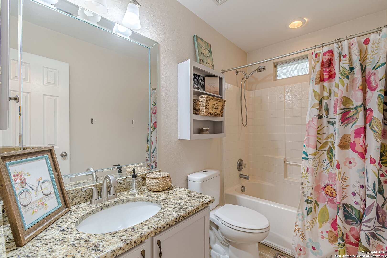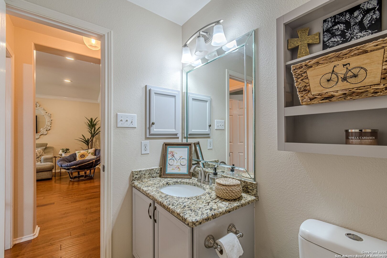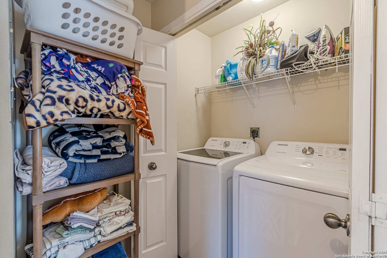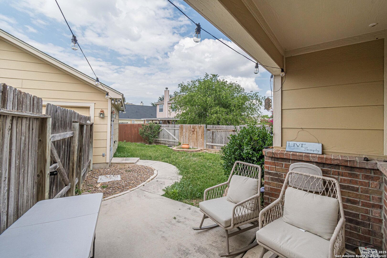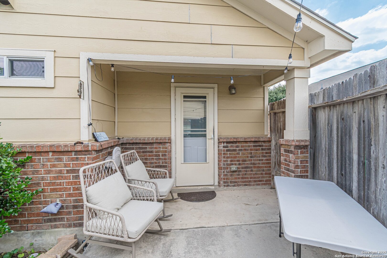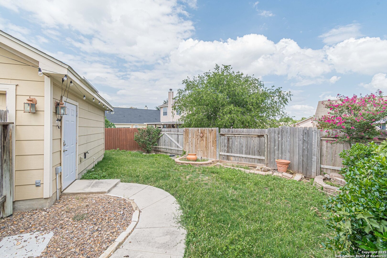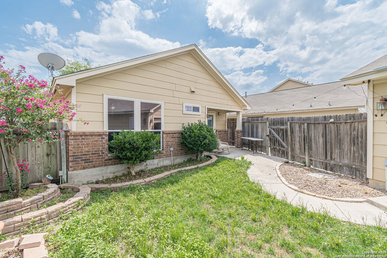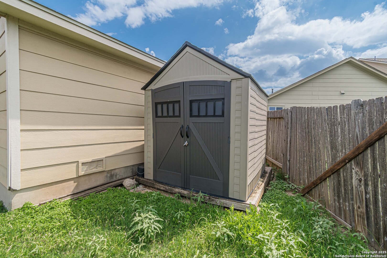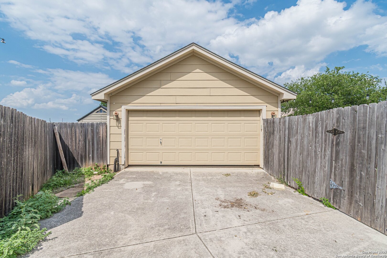Property Details
Hilltop Crossing
San Antonio, TX 78251
$250,000
3 BD | 2 BA |
Property Description
Welcome to this charming 3-bedroom, 2-bathroom home offering 1,248 sq ft of comfortable living space. Built in 2005, this inviting property features a spacious, open layout with ceramic tile and laminate flooring throughout-combining style with easy maintenance. The home includes a detached 2-car garage, providing ample space for parking, storage, or a workshop. Inside, you'll find a bright living area, a functional kitchen, and well-sized bedrooms that offer comfort and convenience for any lifestyle. Ideally located near major amenities, shopping, dining, and with quick access to nearby highways, this home is perfect for commuters or anyone who values convenience. Situated in a quiet, established neighborhood, it's a great choice for first-time buyers, small families, or those looking to downsize. Move-in ready and full of potential-don't miss your chance to own this fantastic home in a sought-after location!
-
Type: Residential Property
-
Year Built: 2005
-
Cooling: One Central
-
Heating: Central
-
Lot Size: 0.18 Acres
Property Details
- Status:Available
- Type:Residential Property
- MLS #:1873005
- Year Built:2005
- Sq. Feet:1,248
Community Information
- Address:9215 Hilltop Crossing San Antonio, TX 78251
- County:Bexar
- City:San Antonio
- Subdivision:WESTOVER ELMS
- Zip Code:78251
School Information
- School System:Northside
- High School:Warren
- Middle School:Jordan
- Elementary School:Myers Virginia
Features / Amenities
- Total Sq. Ft.:1,248
- Interior Features:One Living Area
- Fireplace(s): Not Applicable
- Floor:Ceramic Tile, Laminate
- Inclusions:Ceiling Fans, Washer Connection, Dryer Connection, Microwave Oven, Stove/Range, Dishwasher
- Master Bath Features:Tub/Shower Combo
- Cooling:One Central
- Heating Fuel:Electric
- Heating:Central
- Master:16x11
- Bedroom 2:10x9
- Bedroom 3:10x11
- Dining Room:11x10
- Kitchen:12x9
Architecture
- Bedrooms:3
- Bathrooms:2
- Year Built:2005
- Stories:1
- Style:One Story
- Roof:Composition
- Foundation:Slab
- Parking:Two Car Garage
Property Features
- Neighborhood Amenities:Park/Playground, None
- Water/Sewer:Sewer System
Tax and Financial Info
- Proposed Terms:Conventional, FHA, VA, Other
- Total Tax:5535.24
3 BD | 2 BA | 1,248 SqFt
© 2025 Lone Star Real Estate. All rights reserved. The data relating to real estate for sale on this web site comes in part from the Internet Data Exchange Program of Lone Star Real Estate. Information provided is for viewer's personal, non-commercial use and may not be used for any purpose other than to identify prospective properties the viewer may be interested in purchasing. Information provided is deemed reliable but not guaranteed. Listing Courtesy of Darren Dickout with Piazza Realty Group, LLC.

