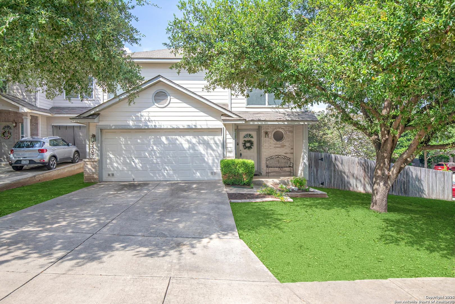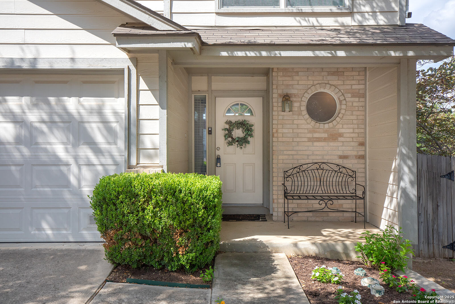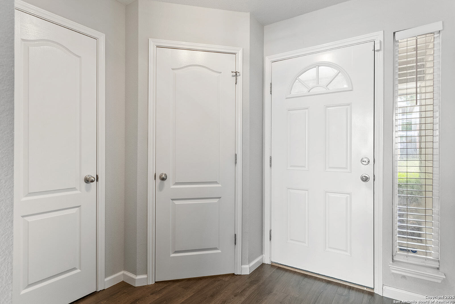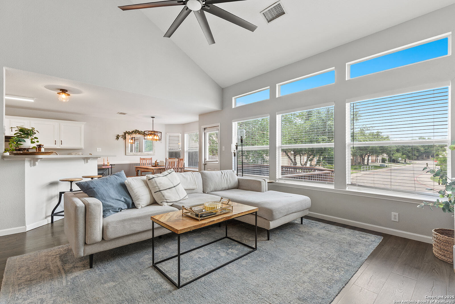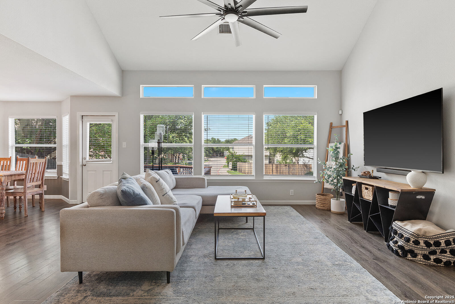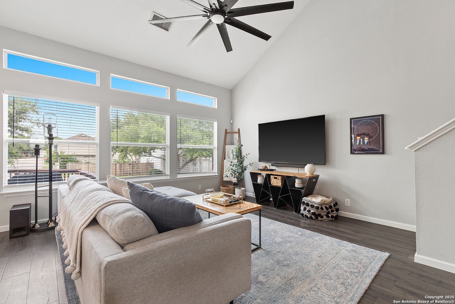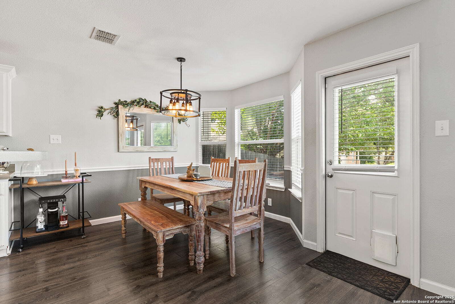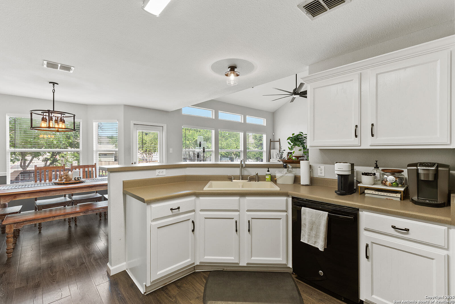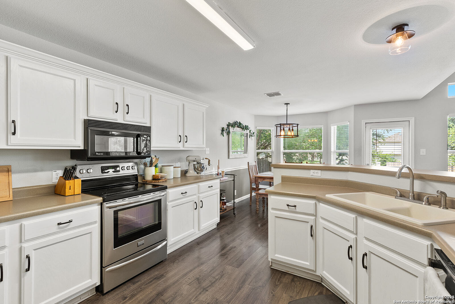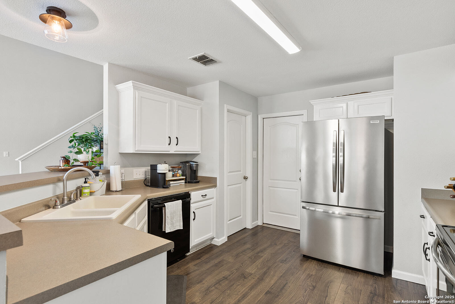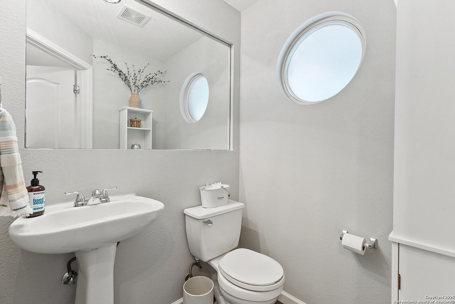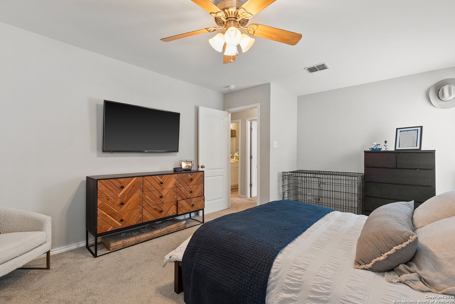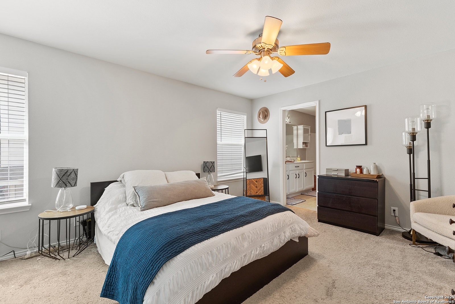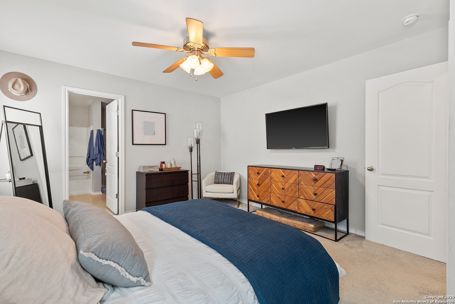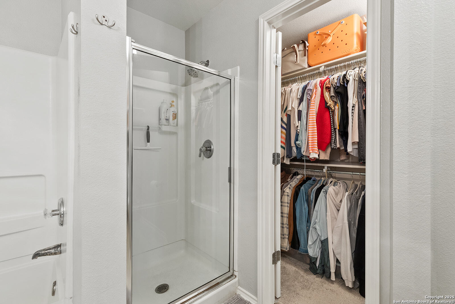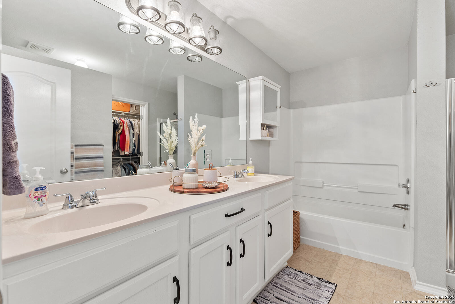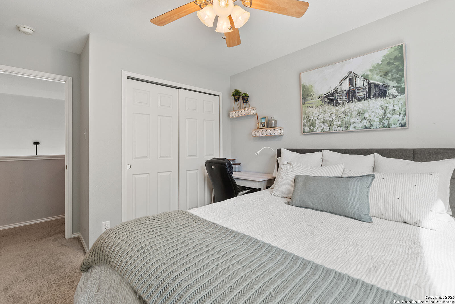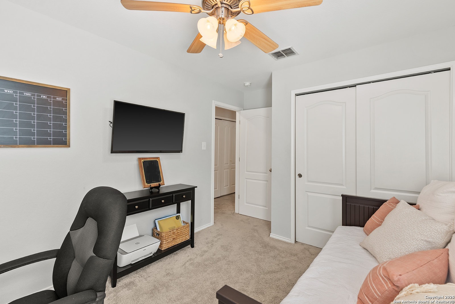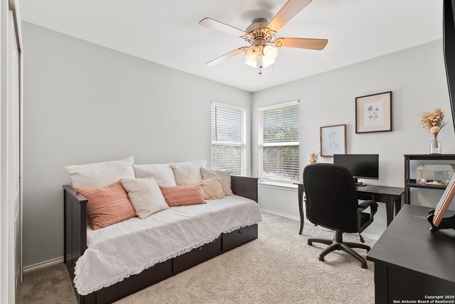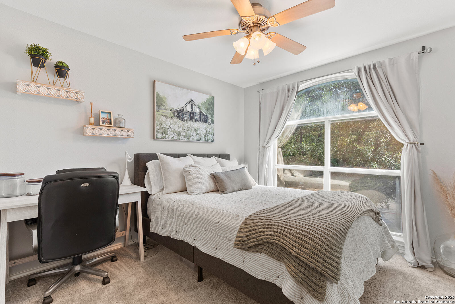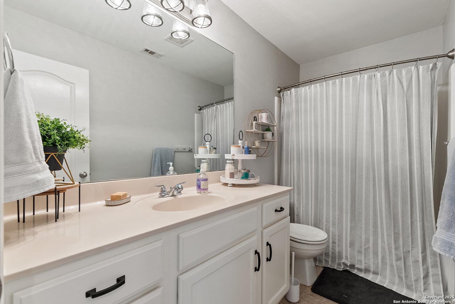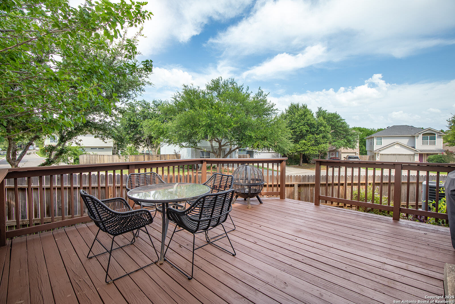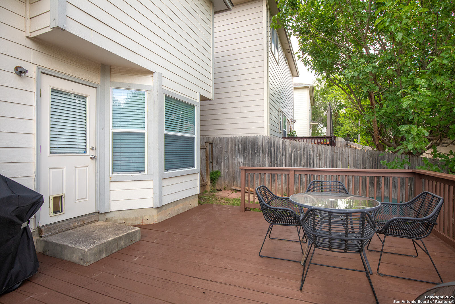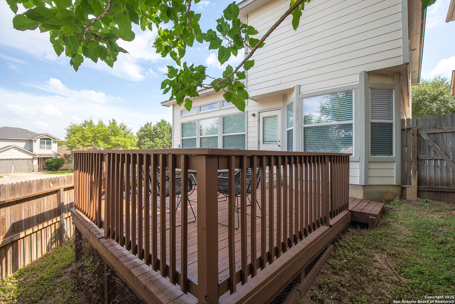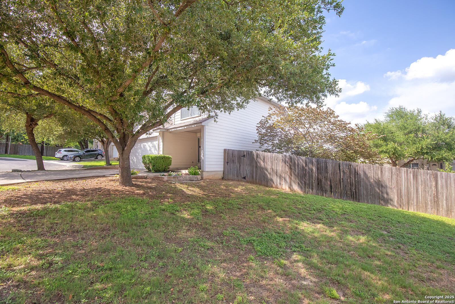Property Details
Justin Cove
San Antonio, TX 78240
$279,990
3 BD | 3 BA |
Property Description
Elegant, Fully Renovated Home in a Gated Community Near the Medical Center -Experience modern comfort and timeless style in this beautifully updated 3-bedroom, 2.5-bath home, perfectly situated in one of San Antonio's most desirable gated communities. Offering 1,570 square feet of thoughtfully designed living space, this residence delivers the ideal blend of sophistication and convenience-just minutes from the Medical Center, Loop 410, I-10, and premier shopping and dining. Step inside to discover a light-filled, open-concept floor plan enhanced by brand-new flooring, designer fixtures, a contemporary color palette, and a revitalized backyard deck-perfect for relaxed outdoor entertaining. Every detail has been meticulously curated to create a seamless living experience that balances elegance with everyday functionality. Enjoy the privacy and peace of mind that comes with gated access, all while being in the heart of the city's vibrant offerings. This turnkey home presents a rare opportunity to enjoy upscale living in a tranquil, well-connected setting. Don't miss your chance-schedule your private tour today and make this exceptional home yours. ***Seller has ordered fresh grass SOD to be installed in the front yard, to be installed after the July 4th holiday***
-
Type: Residential Property
-
Year Built: 2007
-
Cooling: One Central,Heat Pump
-
Heating: Central,Heat Pump
-
Lot Size: 0.15 Acres
Property Details
- Status:Back on Market
- Type:Residential Property
- MLS #:1872938
- Year Built:2007
- Sq. Feet:1,570
Community Information
- Address:5503 Justin Cove San Antonio, TX 78240
- County:Bexar
- City:San Antonio
- Subdivision:ROCKWELL VILLAGE
- Zip Code:78240
School Information
- School System:Northside
- High School:Marshall
- Middle School:Neff Pat
- Elementary School:Oak Hills Terrace
Features / Amenities
- Total Sq. Ft.:1,570
- Interior Features:One Living Area, Liv/Din Combo, Eat-In Kitchen, Breakfast Bar, Utility Room Inside, All Bedrooms Upstairs, High Ceilings, Open Floor Plan, Cable TV Available, High Speed Internet, Laundry Main Level, Telephone, Walk in Closets
- Fireplace(s): Not Applicable
- Floor:Carpeting, Wood, Laminate
- Inclusions:Ceiling Fans, Chandelier, Washer Connection, Dryer Connection, Cook Top, Built-In Oven, Microwave Oven, Stove/Range, Disposal, Dishwasher, Ice Maker Connection, Vent Fan, Smoke Alarm, Security System (Owned), Pre-Wired for Security, Electric Water Heater, Garage Door Opener, Plumb for Water Softener, City Garbage service
- Master Bath Features:Tub/Shower Separate, Double Vanity, Garden Tub
- Cooling:One Central, Heat Pump
- Heating Fuel:Electric
- Heating:Central, Heat Pump
- Master:20x16
- Bedroom 2:14x15
- Bedroom 3:15x16
- Dining Room:13x12
- Kitchen:20x15
Architecture
- Bedrooms:3
- Bathrooms:3
- Year Built:2007
- Stories:2
- Style:Two Story, Traditional
- Roof:Composition
- Foundation:Slab
- Parking:Two Car Garage
Property Features
- Neighborhood Amenities:Controlled Access, Other - See Remarks
- Water/Sewer:Water System, Sewer System
Tax and Financial Info
- Proposed Terms:Conventional, FHA, VA, Cash
- Total Tax:6819.54
3 BD | 3 BA | 1,570 SqFt
© 2025 Lone Star Real Estate. All rights reserved. The data relating to real estate for sale on this web site comes in part from the Internet Data Exchange Program of Lone Star Real Estate. Information provided is for viewer's personal, non-commercial use and may not be used for any purpose other than to identify prospective properties the viewer may be interested in purchasing. Information provided is deemed reliable but not guaranteed. Listing Courtesy of Bryan Ryder with JB Goodwin, REALTORS.

