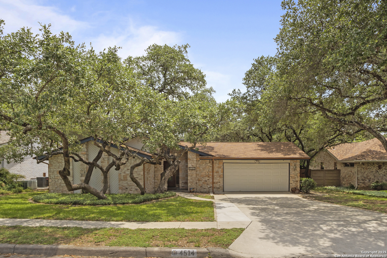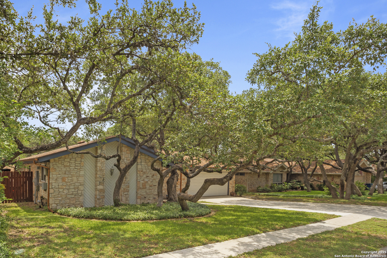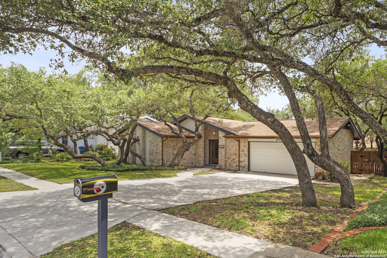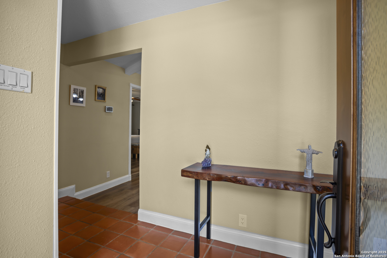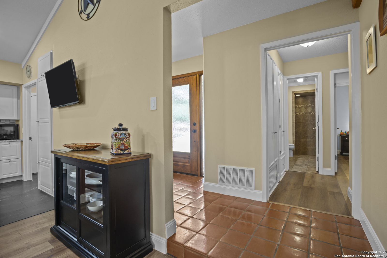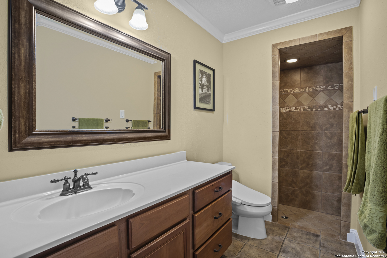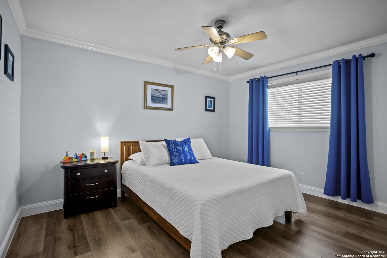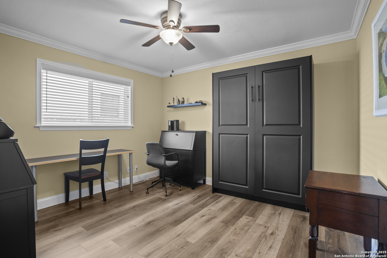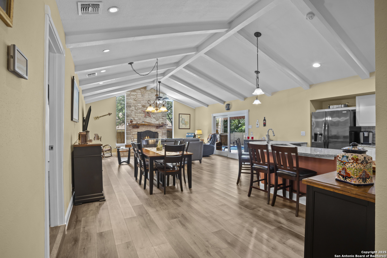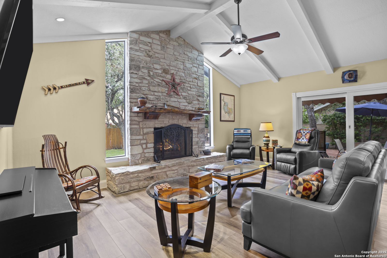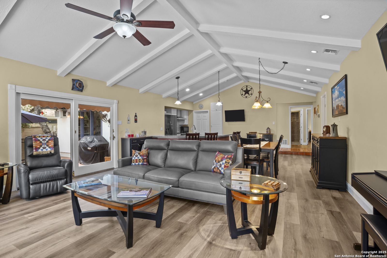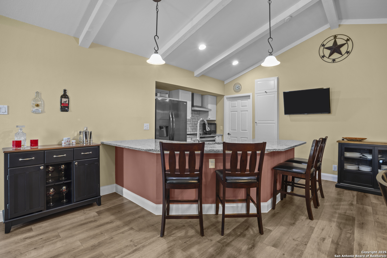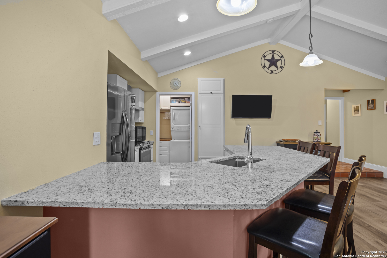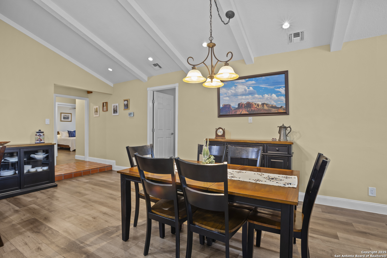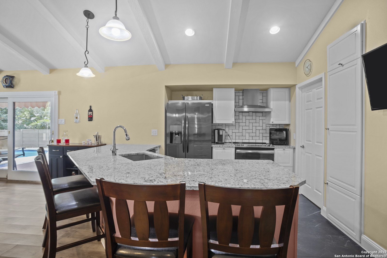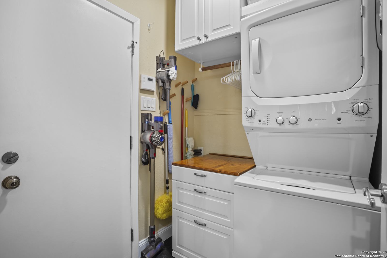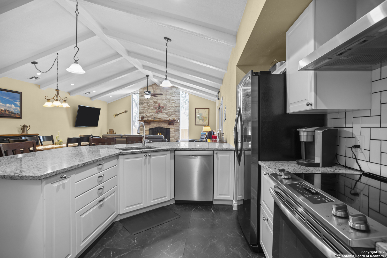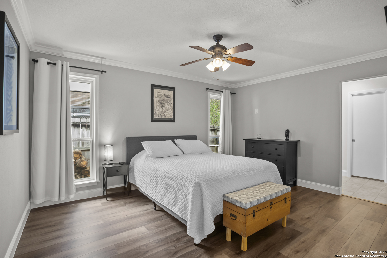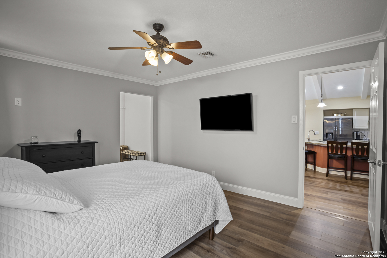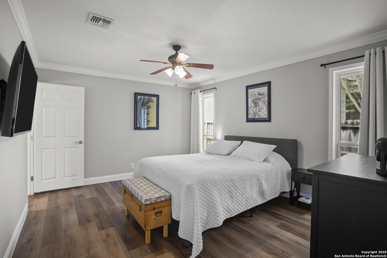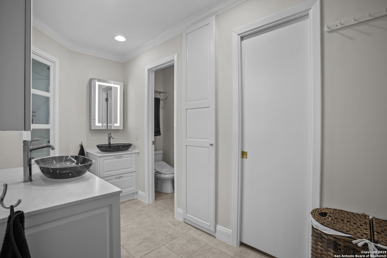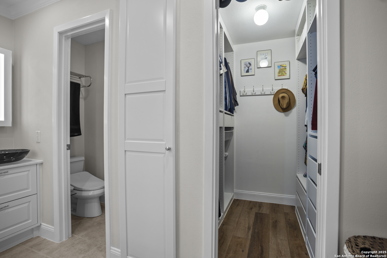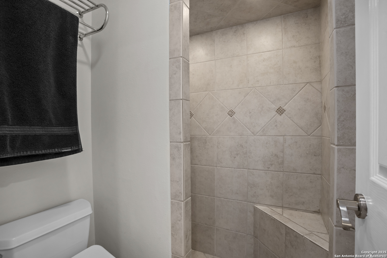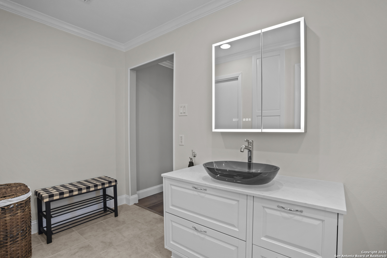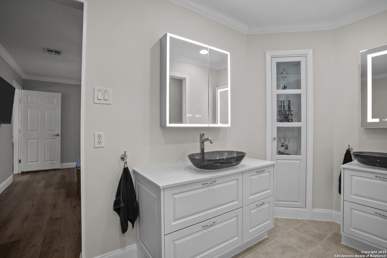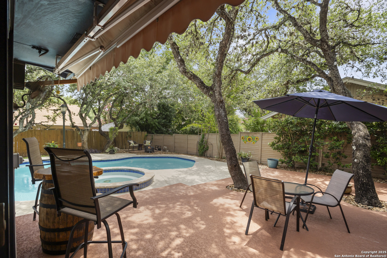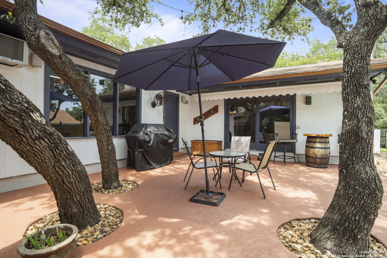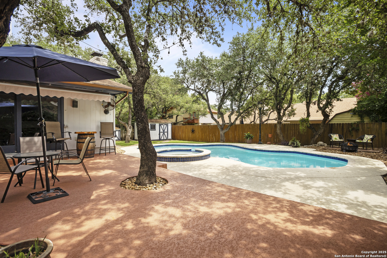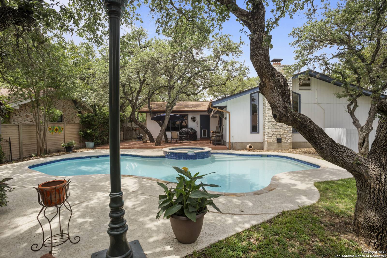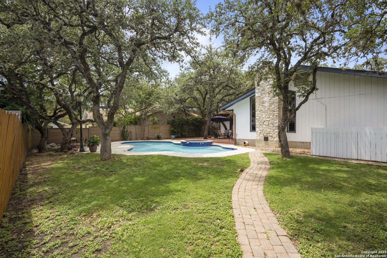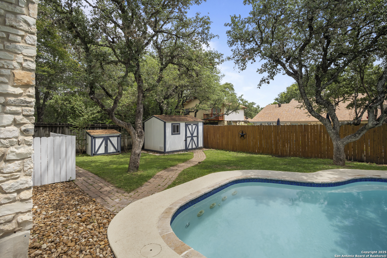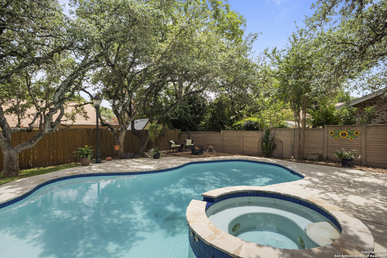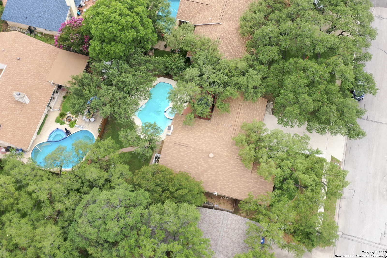Property Details
Black Walnut Woods
San Antonio, TX 78249
$385,000
3 BD | 2 BA |
Property Description
Welcome to your peaceful escape in one of San Antonio's most inviting neighborhoods! This beautifully updated 3-bedroom, 2-bath home combines everyday comfort with stylish upgrades in all the right places. Inside, you'll love the open layout that makes the living, dining, and kitchen areas feel bright, connected, and spacious-perfect for entertaining or simply relaxing at home. A custom fireplace mantle adds a warm, personalized touch to the living room, creating a cozy focal point that's perfect for gatherings or quiet nights in. The fully renovated kitchen features sleek granite countertops and modern finishes that make cooking a joy. The large master suite is your personal retreat, complete with a walk-in closet and a beautifully upgraded bathroom with a walk-in shower. Step outside and you'll find your own private backyard oasis. Whether you're cooling off in the sparkling pool or enjoying shade under the retractable awning on the patio, it's the ideal spot to unwind or host friends and family. Tucked away near a neighborhood park and playground, and just minutes from great schools, shopping, and dining, this home checks all the boxes for location, comfort, and charm.
-
Type: Residential Property
-
Year Built: 1978
-
Cooling: One Central
-
Heating: Central
-
Lot Size: 0.20 Acres
Property Details
- Status:Contract Pending
- Type:Residential Property
- MLS #:1873044
- Year Built:1978
- Sq. Feet:1,625
Community Information
- Address:4514 Black Walnut Woods San Antonio, TX 78249
- County:Bexar
- City:San Antonio
- Subdivision:WOODS OF SHAVANO
- Zip Code:78249
School Information
- School System:Northside
- High School:Clark
- Middle School:Rawlinson
- Elementary School:Locke Hill
Features / Amenities
- Total Sq. Ft.:1,625
- Interior Features:One Living Area, Liv/Din Combo
- Fireplace(s): Living Room
- Floor:Ceramic Tile, Vinyl
- Inclusions:Ceiling Fans, Washer Connection, Dryer Connection, Stacked Washer/Dryer, Stove/Range, Refrigerator, Dishwasher
- Master Bath Features:Double Vanity
- Exterior Features:Privacy Fence
- Cooling:One Central
- Heating Fuel:Electric
- Heating:Central
- Master:12x15
- Bedroom 2:11x13
- Bedroom 3:11x12
- Dining Room:11x18
- Kitchen:11x12
Architecture
- Bedrooms:3
- Bathrooms:2
- Year Built:1978
- Stories:1
- Style:One Story
- Roof:Composition
- Foundation:Slab
- Parking:Two Car Garage
Property Features
- Neighborhood Amenities:Pool, Tennis, Park/Playground
- Water/Sewer:City
Tax and Financial Info
- Proposed Terms:Conventional, FHA, VA, Cash
- Total Tax:8486.25
3 BD | 2 BA | 1,625 SqFt
© 2025 Lone Star Real Estate. All rights reserved. The data relating to real estate for sale on this web site comes in part from the Internet Data Exchange Program of Lone Star Real Estate. Information provided is for viewer's personal, non-commercial use and may not be used for any purpose other than to identify prospective properties the viewer may be interested in purchasing. Information provided is deemed reliable but not guaranteed. Listing Courtesy of Dayton Schrader with eXp Realty.

