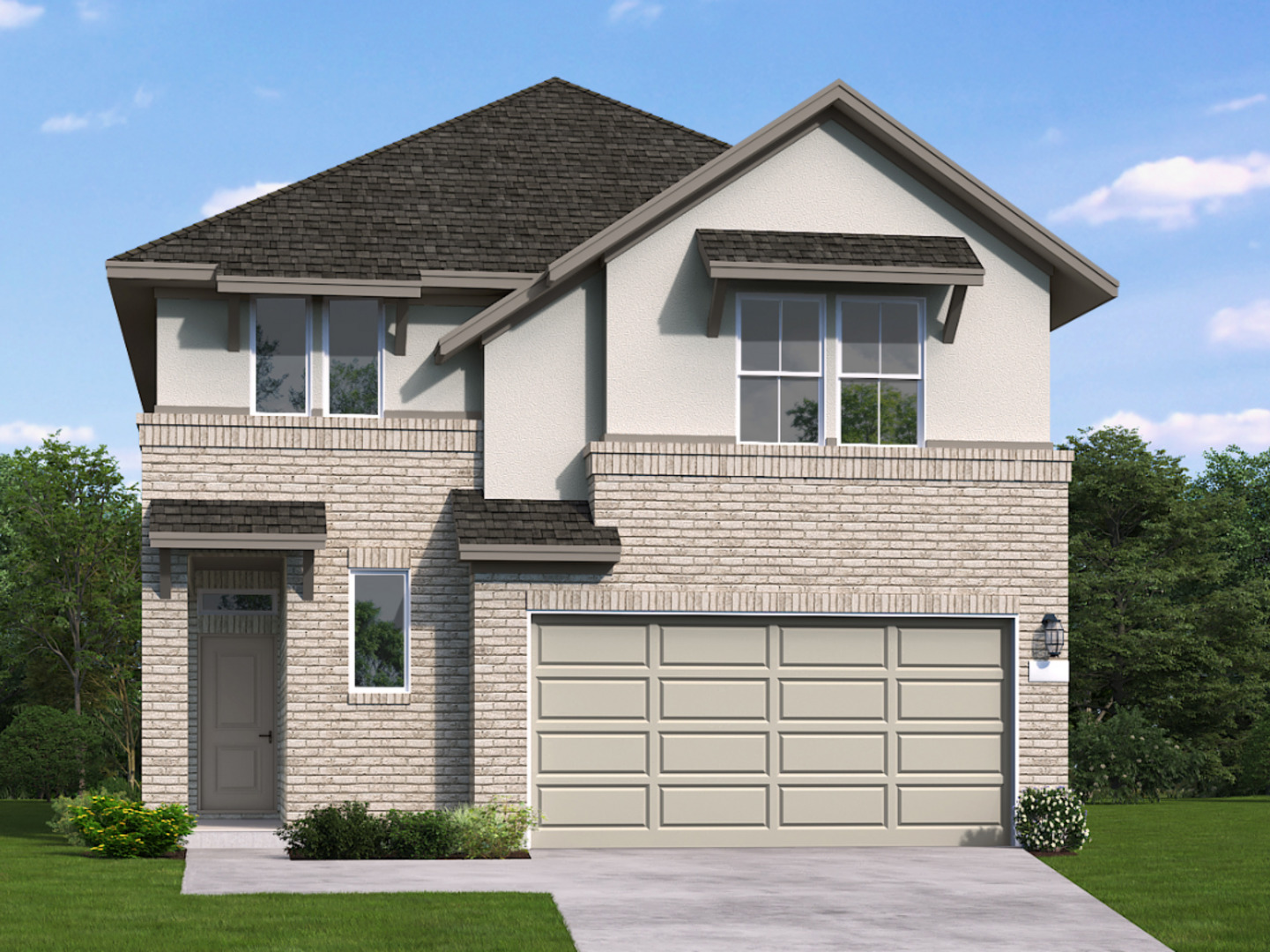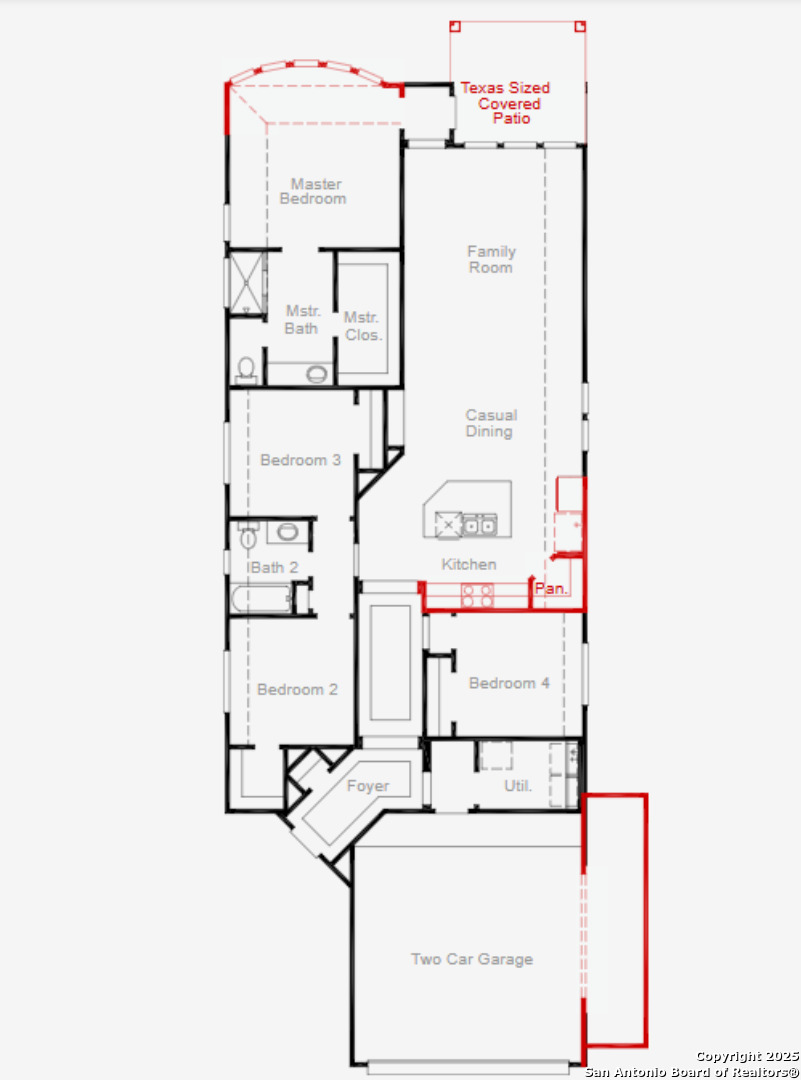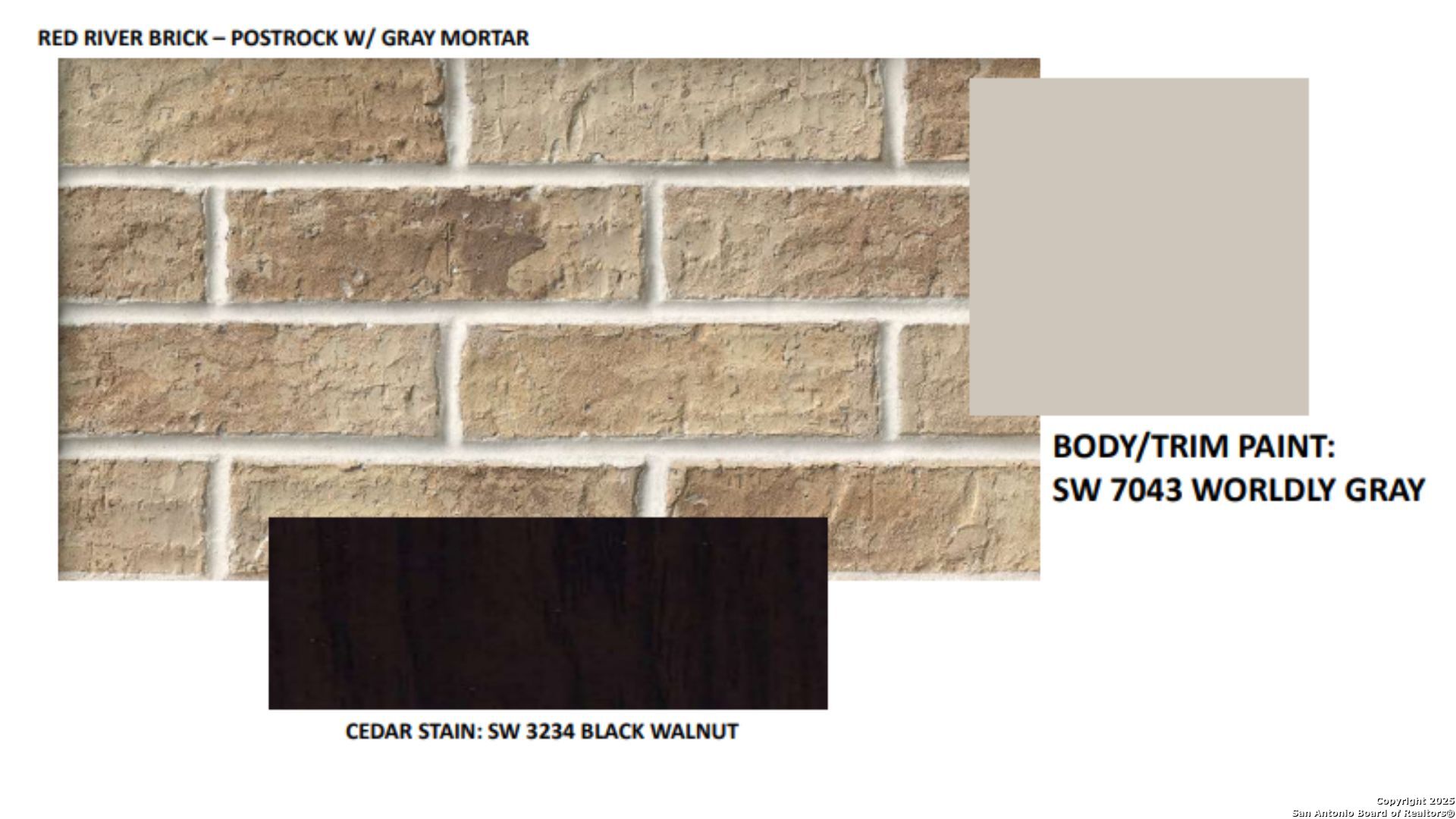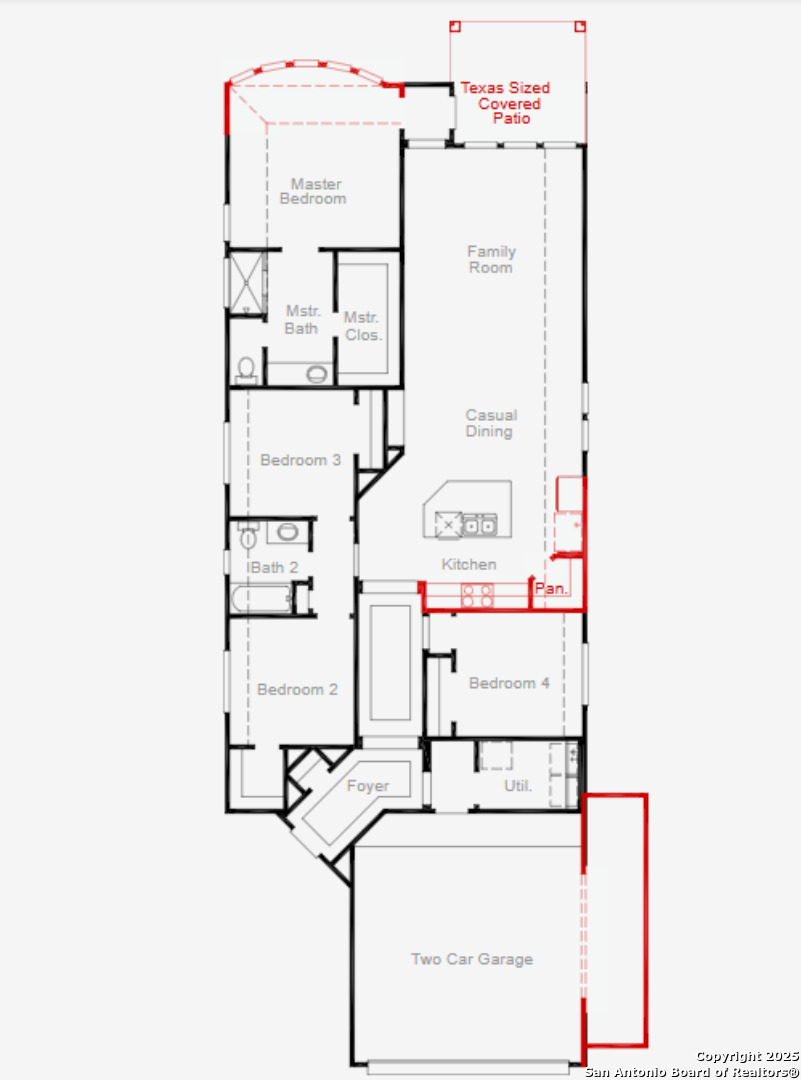Property Details
Bighorn Trail
New Braunfels, TX 78132
$450,387
4 BD | 3 BA |
Property Description
The Leona floorplan is a charming one-story design that perfectly combines space and convenience. Boasting 4 bedrooms and 2 bathrooms, with a two-and-a half garage. This home provides a versatile layout tailored to meet the needs of families or those who love hosting guests. The open design of the living areas fosters connection, with the kitchen seamlessly flowing into the dining space and family room-ideal for both everyday life and special gatherings. The primary suite offers a peaceful retreat, complete with a private bathroom and a generously sized walk-in closet. The additional three bedrooms are thoughtfully positioned, offering flexibility for children, visitors, or even a home office. The two-car garage ensures ample space for vehicles, storage, and more. With its smart layout and modern touches, the Leona floorplan is designed to enhance both comfort and style for any household.
-
Type: Residential Property
-
Year Built: 2025
-
Cooling: One Central
-
Heating: 1 Unit
-
Lot Size: 0.14 Acres
Property Details
- Status:Available
- Type:Residential Property
- MLS #:1873062
- Year Built:2025
- Sq. Feet:1,739
Community Information
- Address:1852 Bighorn Trail New Braunfels, TX 78132
- County:Comal
- City:New Braunfels
- Subdivision:VERAMENDI
- Zip Code:78132
School Information
- School System:New Braunfels
- High School:New Braunfel
- Middle School:Oak Run
- Elementary School:Lamar
Features / Amenities
- Total Sq. Ft.:1,739
- Interior Features:One Living Area, Liv/Din Combo, Utility Area in Garage, High Ceilings, High Speed Internet, Walk in Closets
- Fireplace(s): Not Applicable
- Floor:Carpeting, Ceramic Tile
- Inclusions:Ceiling Fans, Washer Connection, Dryer Connection, Cook Top, Built-In Oven, Microwave Oven, Disposal, Dishwasher, Vent Fan, Smoke Alarm, Pre-Wired for Security, Gas Water Heater, In Wall Pest Control
- Master Bath Features:Tub/Shower Separate, Double Vanity
- Cooling:One Central
- Heating Fuel:Electric
- Heating:1 Unit
- Master:15x14
- Bedroom 2:11x10
- Bedroom 3:10x16
- Bedroom 4:11x10
- Dining Room:6x13
- Family Room:17x14
- Kitchen:5x14
Architecture
- Bedrooms:4
- Bathrooms:3
- Year Built:2025
- Stories:1
- Style:One Story
- Roof:Composition
- Foundation:Slab
- Parking:Two Car Garage
Property Features
- Neighborhood Amenities:Pool, Clubhouse, Park/Playground, Jogging Trails, Bike Trails
- Water/Sewer:Water System, Sewer System
Tax and Financial Info
- Proposed Terms:Conventional, FHA, VA, TX Vet, Cash, Investors OK
- Total Tax:2.15
4 BD | 3 BA | 1,739 SqFt
© 2025 Lone Star Real Estate. All rights reserved. The data relating to real estate for sale on this web site comes in part from the Internet Data Exchange Program of Lone Star Real Estate. Information provided is for viewer's personal, non-commercial use and may not be used for any purpose other than to identify prospective properties the viewer may be interested in purchasing. Information provided is deemed reliable but not guaranteed. Listing Courtesy of Dayton Schrader with eXp Realty.




