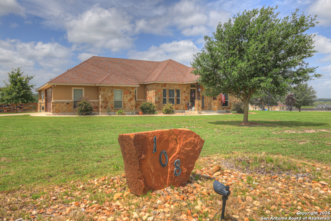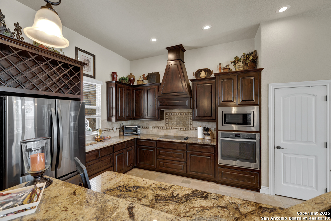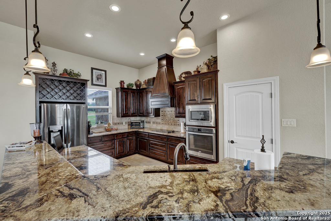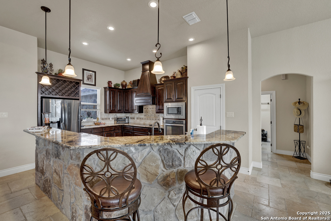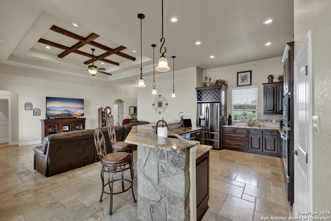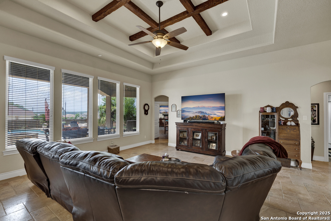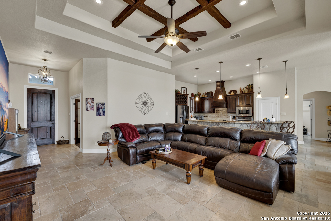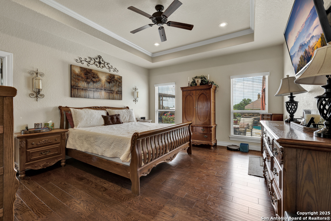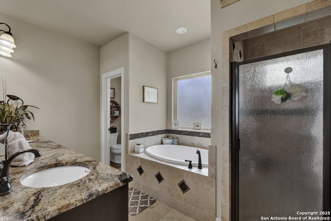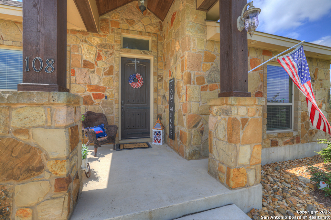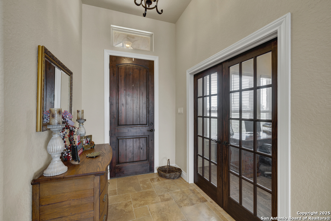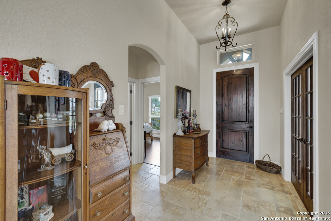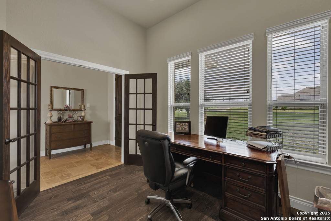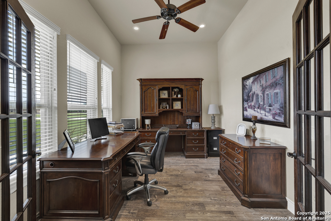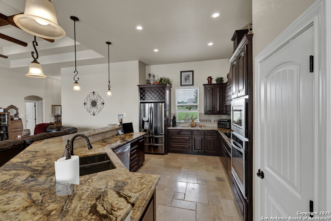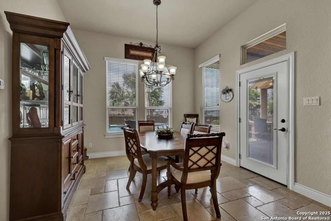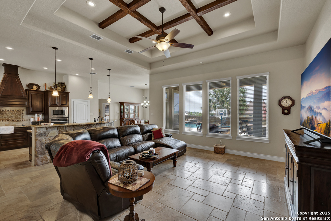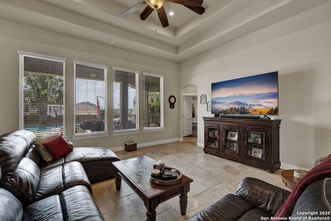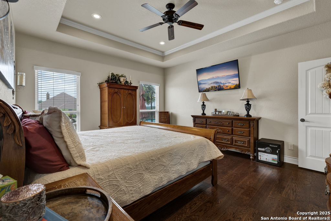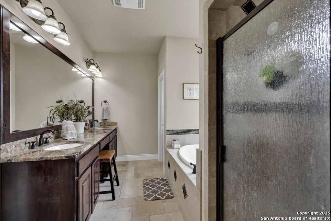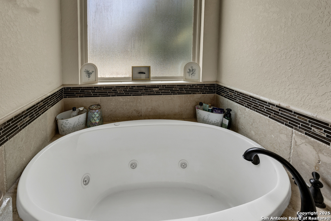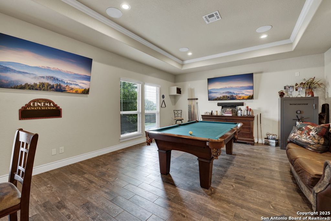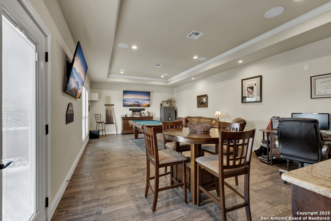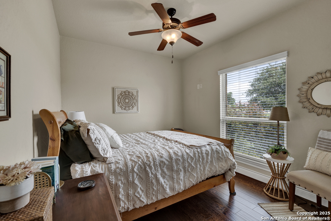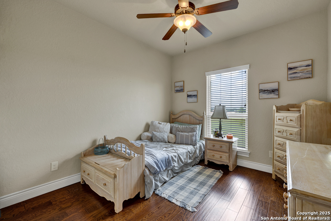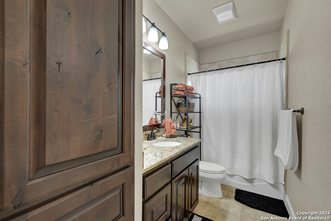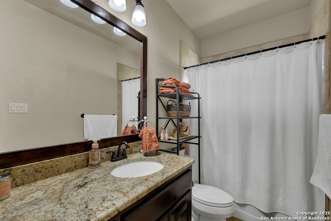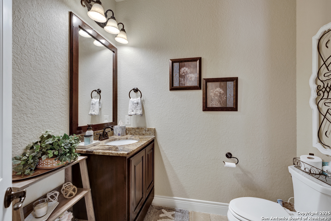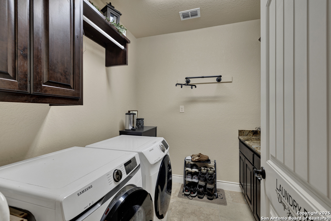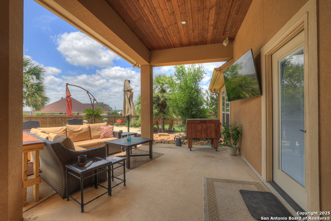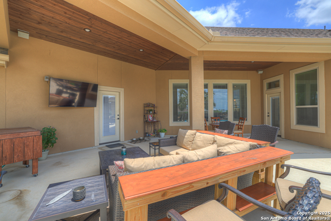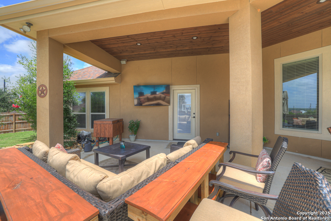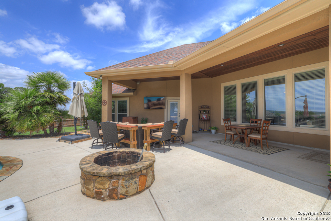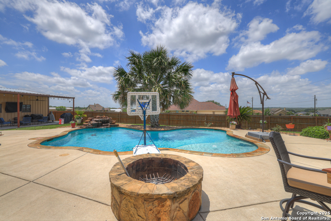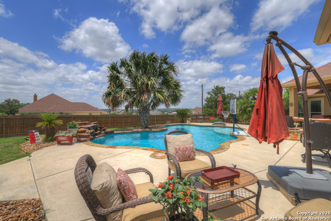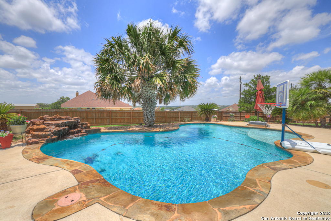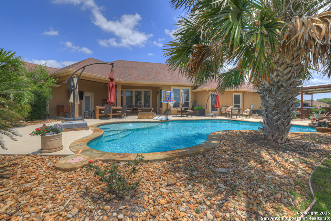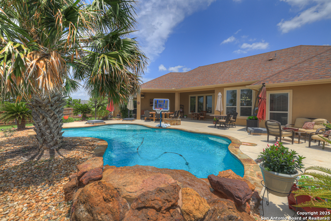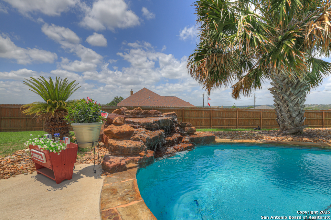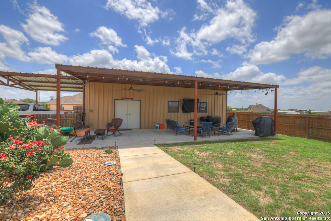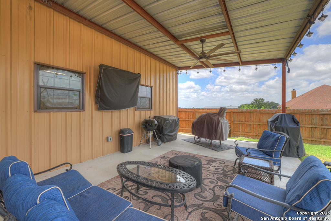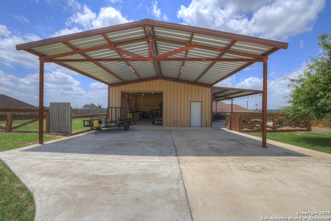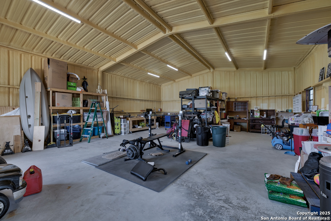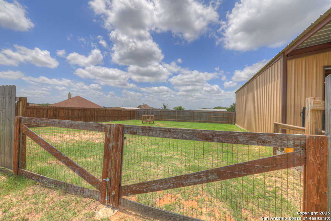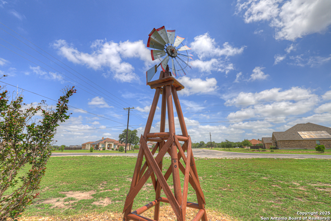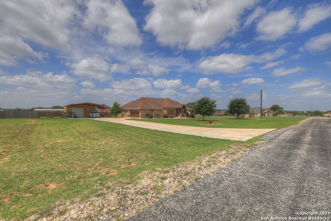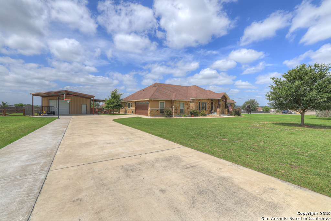Property Details
Westfield
La Vernia, TX 78121
$650,000
3 BD | 3 BA |
Property Description
This stunning ranch-style home is the ultimate in comfort, style, and entertainment! Featuring a bright, open floor plan with expansive windows that frame views of your private backyard oasis, this home is move-in ready and packed with upgrades. Enjoy the spacious 28x16 game room complete with a wet bar, pool table that conveys, and plenty of room to gather. The luxurious primary suite is privately situated in a split floor plan for added privacy. The dedicated home office with elegant French doors offers the perfect remote work setup. Stylish travertine and wood-look tile flooring run throughout, while tray ceilings add architectural interest. Step outside to your resort-style backyard-complete with a sparkling in-ground pool, Kool Coat deck, tranquil waterfall, LED lighting, surround sound, and a cozy fire pit. Situated on a beautifully landscaped corner lot with a 14-zone sprinkler system, this property also features an incredible 30x40 shop with electricity, foam insulation, additional covered parking and a spacious covered patio-ideal for hobbies, entertaining, or extra storage.
-
Type: Residential Property
-
Year Built: 2014
-
Cooling: One Central
-
Heating: Central
-
Lot Size: 1.20 Acres
Property Details
- Status:Available
- Type:Residential Property
- MLS #:1872867
- Year Built:2014
- Sq. Feet:2,520
Community Information
- Address:108 Westfield La Vernia, TX 78121
- County:Wilson
- City:La Vernia
- Subdivision:WESTFIELD RANCH - WILSON COUNT
- Zip Code:78121
School Information
- School System:La Vernia Isd.
- High School:La Vernia
- Middle School:La Vernia
- Elementary School:La Vernia
Features / Amenities
- Total Sq. Ft.:2,520
- Interior Features:One Living Area, Separate Dining Room, Eat-In Kitchen, Breakfast Bar, Walk-In Pantry, Study/Library, Game Room, Utility Room Inside, High Ceilings, Open Floor Plan, High Speed Internet, Laundry Room, Attic - Finished, Attic - Partially Floored, Attic - Pull Down Stairs
- Fireplace(s): Not Applicable
- Floor:Carpeting, Ceramic Tile, Stone
- Inclusions:Ceiling Fans, Washer Connection, Dryer Connection, Cook Top, Built-In Oven, Self-Cleaning Oven, Microwave Oven, Dishwasher, Ice Maker Connection, Wet Bar, Vent Fan, Smoke Alarm, Pre-Wired for Security, Electric Water Heater, Garage Door Opener, Smooth Cooktop, Solid Counter Tops, Private Garbage Service
- Master Bath Features:Tub/Shower Separate, Double Vanity, Tub has Whirlpool
- Exterior Features:Patio Slab, Covered Patio, Privacy Fence, Partial Fence, Sprinkler System, Partial Sprinkler System, Double Pane Windows, Storage Building/Shed, Special Yard Lighting
- Cooling:One Central
- Heating Fuel:Electric
- Heating:Central
- Master:17x14
- Bedroom 2:12x10
- Bedroom 3:11x10
- Dining Room:14x12
- Family Room:28x16
- Kitchen:20x12
- Office/Study:14x10
Architecture
- Bedrooms:3
- Bathrooms:3
- Year Built:2014
- Stories:1
- Style:One Story, Ranch, Texas Hill Country
- Roof:Composition
- Foundation:Slab
- Parking:Two Car Garage
Property Features
- Neighborhood Amenities:None
- Water/Sewer:Septic, Co-op Water
Tax and Financial Info
- Proposed Terms:Conventional, FHA, VA, Cash
- Total Tax:12336
3 BD | 3 BA | 2,520 SqFt
© 2025 Lone Star Real Estate. All rights reserved. The data relating to real estate for sale on this web site comes in part from the Internet Data Exchange Program of Lone Star Real Estate. Information provided is for viewer's personal, non-commercial use and may not be used for any purpose other than to identify prospective properties the viewer may be interested in purchasing. Information provided is deemed reliable but not guaranteed. Listing Courtesy of Jan Boyle with Keller Williams Heritage.

