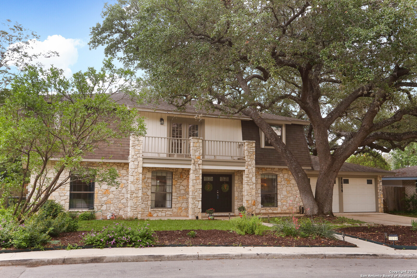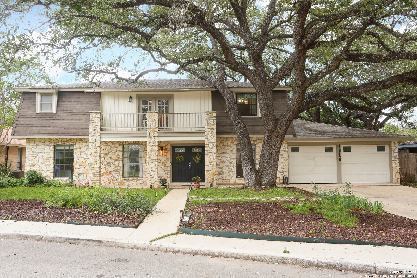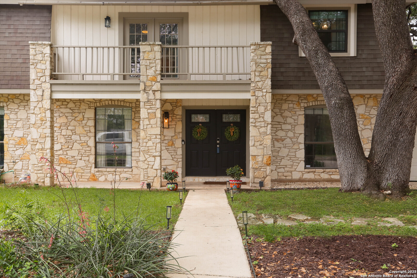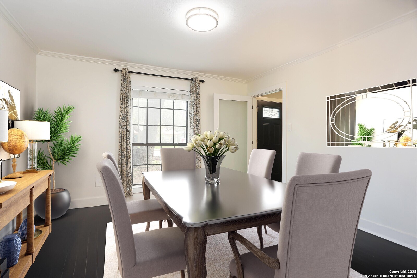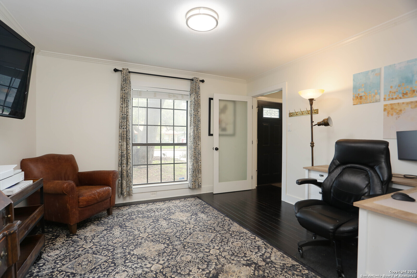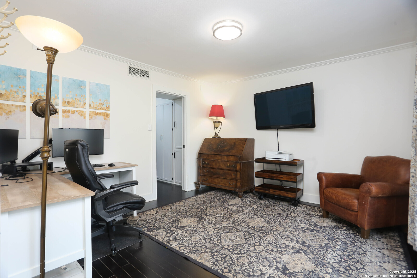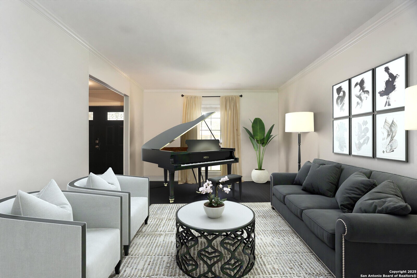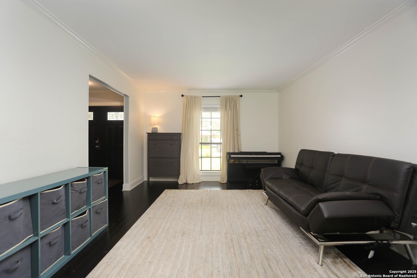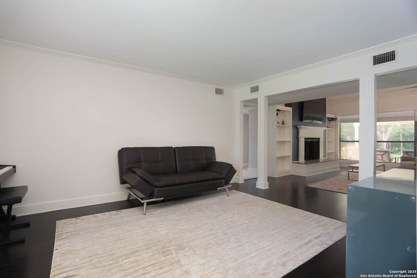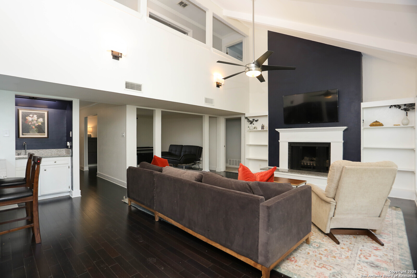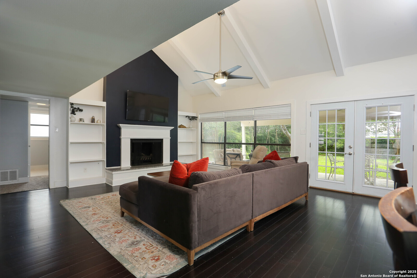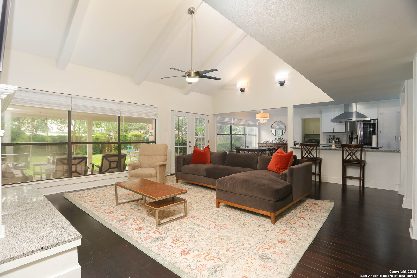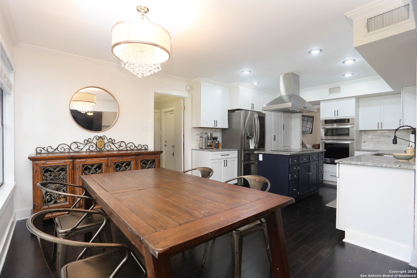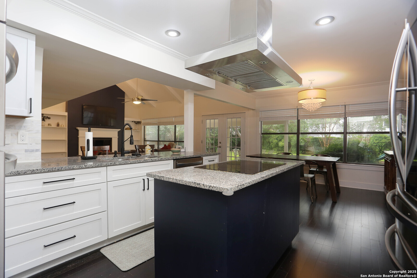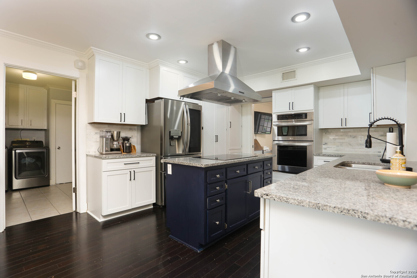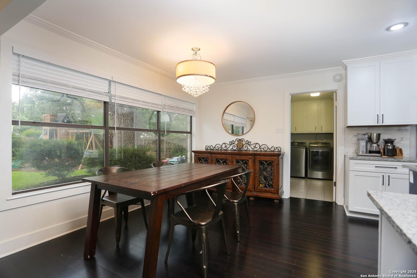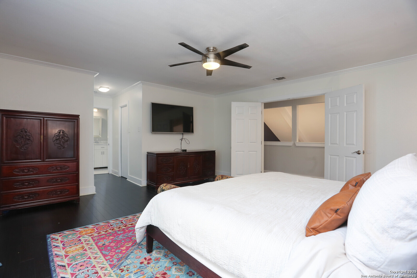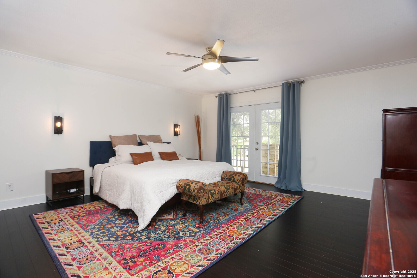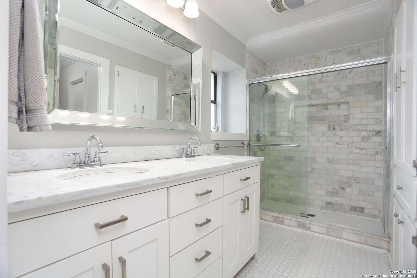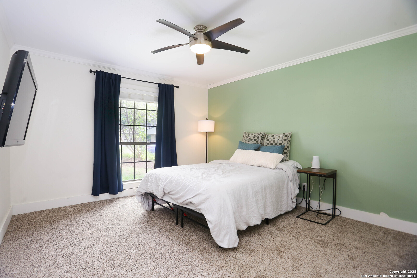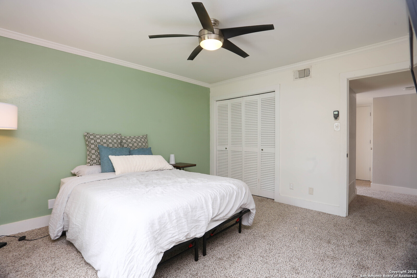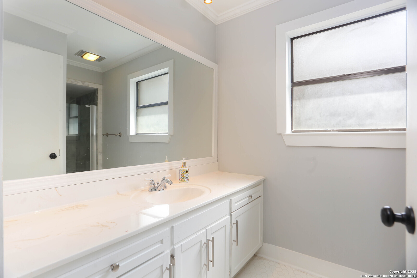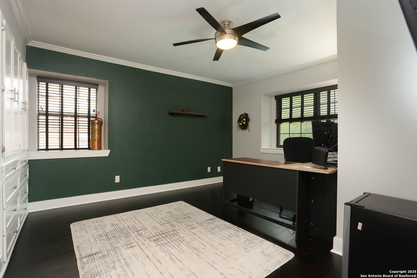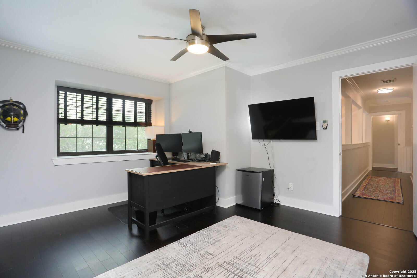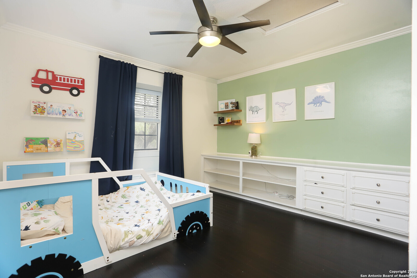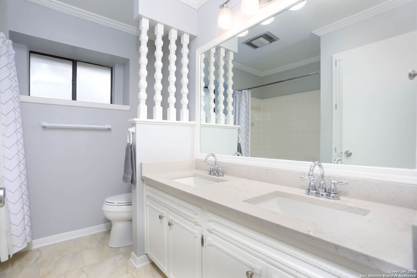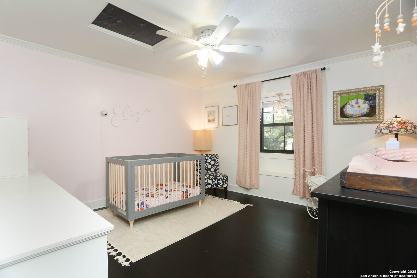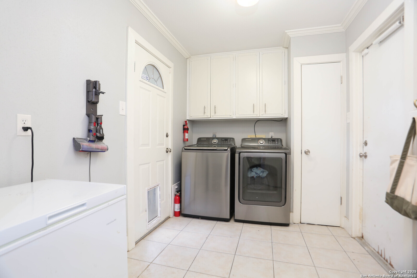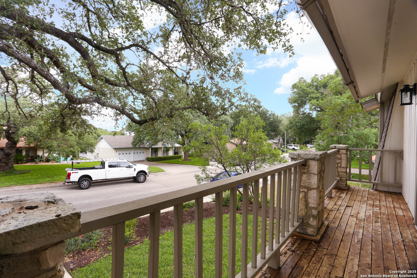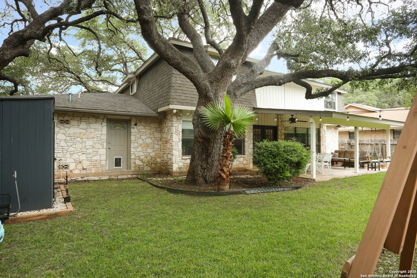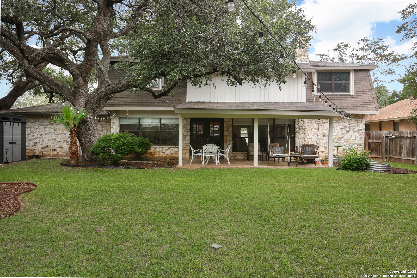Property Details
Arizona Ash
San Antonio, TX 78232
$525,000
5 BD | 3 BA |
Property Description
1014 Arizona Ash - Hidden Forest Living at Its Finest...Welcome to 1014 Arizona Ash, a beautifully updated 5-bedroom, 3-bath home in the highly desirable Hidden Forest community. With two spacious living areas and a two-car garage, this home offers the perfect blend of comfort, charm, and functionality. The family room features a cozy fireplace with gas logs, built-in bookcases, a soaring ceiling, and wood floors that flow throughout most of the home. The kitchen is a chef's dream, equipped with granite countertops, an LG ThinQ stainless steel appliance suite, and a center island with induction cooktop. Downstairs, a private guest suite includes its own full bath and a coffee bar with sink-ideal for multi-generational living or hosting visitors. The large utility room even includes a convenient doggie door for your four-legged family members. Step outside to your own backyard retreat: a large covered patio with dual ceiling fans, mature shade trees, and a fence lined with crape myrtles, all on a generous 0.23-acre lot. Residents of Hidden Forest enjoy access to a full suite of amenities, including a community pool, tennis and pickleball courts, sand volleyball, and a clubhouse. Perfectly located in North Central San Antonio, with easy access to Loop 1604, Hwy 281, and Loop 410. This isn't just a home-it's a lifestyle. Schedule your private tour of 1014 Arizona Ash today. Ask about our preferred lender incentives.
-
Type: Residential Property
-
Year Built: 1976
-
Cooling: Two Central
-
Heating: Central
-
Lot Size: 0.23 Acres
Property Details
- Status:Available
- Type:Residential Property
- MLS #:1873176
- Year Built:1976
- Sq. Feet:2,885
Community Information
- Address:1014 Arizona Ash San Antonio, TX 78232
- County:Bexar
- City:San Antonio
- Subdivision:HIDDEN FOREST I NE
- Zip Code:78232
School Information
- School System:North East I.S.D.
- High School:Call District
- Middle School:Call District
- Elementary School:Call District
Features / Amenities
- Total Sq. Ft.:2,885
- Interior Features:Two Living Area, Separate Dining Room, Eat-In Kitchen, Two Eating Areas, Island Kitchen, Utility Room Inside, Secondary Bedroom Down, 1st Floor Lvl/No Steps, High Ceilings, Open Floor Plan, Pull Down Storage, Skylights, Cable TV Available, High Speed Internet, Laundry Main Level, Laundry Room, Walk in Closets
- Fireplace(s): One, Family Room
- Floor:Carpeting, Ceramic Tile, Wood, Vinyl
- Inclusions:Ceiling Fans, Chandelier, Washer Connection, Dryer Connection, Cook Top, Built-In Oven, Self-Cleaning Oven, Microwave Oven, Disposal, Dishwasher, Ice Maker Connection, Water Softener (owned), Electric Water Heater, Garage Door Opener, Plumb for Water Softener, Smooth Cooktop, Solid Counter Tops, City Garbage service
- Master Bath Features:Shower Only, Double Vanity
- Exterior Features:Patio Slab, Privacy Fence, Partial Sprinkler System, Double Pane Windows, Storage Building/Shed, Mature Trees
- Cooling:Two Central
- Heating Fuel:Natural Gas
- Heating:Central
- Master:16x16
- Bedroom 2:13x13
- Bedroom 3:13x13
- Bedroom 4:14x12
- Dining Room:13x12
- Family Room:20x17
- Kitchen:13x12
Architecture
- Bedrooms:5
- Bathrooms:3
- Year Built:1976
- Stories:2
- Style:Two Story
- Roof:Composition
- Foundation:Slab
- Parking:Two Car Garage, Attached
Property Features
- Neighborhood Amenities:Pool, Tennis, Clubhouse, BBQ/Grill, Volleyball Court
- Water/Sewer:Water System, Sewer System
Tax and Financial Info
- Proposed Terms:Conventional, FHA, VA, Cash
- Total Tax:11488.74
5 BD | 3 BA | 2,885 SqFt
© 2025 Lone Star Real Estate. All rights reserved. The data relating to real estate for sale on this web site comes in part from the Internet Data Exchange Program of Lone Star Real Estate. Information provided is for viewer's personal, non-commercial use and may not be used for any purpose other than to identify prospective properties the viewer may be interested in purchasing. Information provided is deemed reliable but not guaranteed. Listing Courtesy of Sandra Farhart with Keller Williams City-View.

