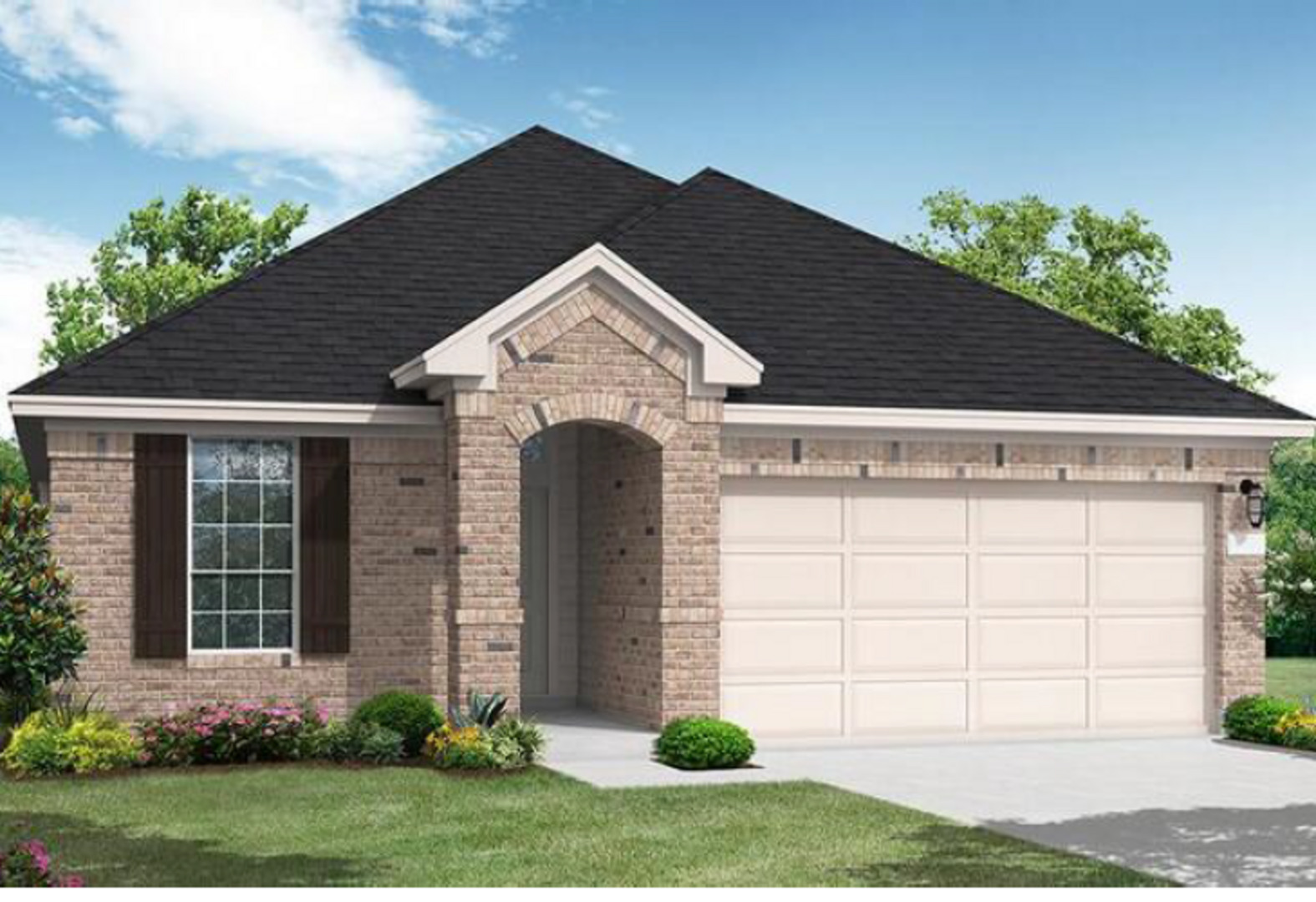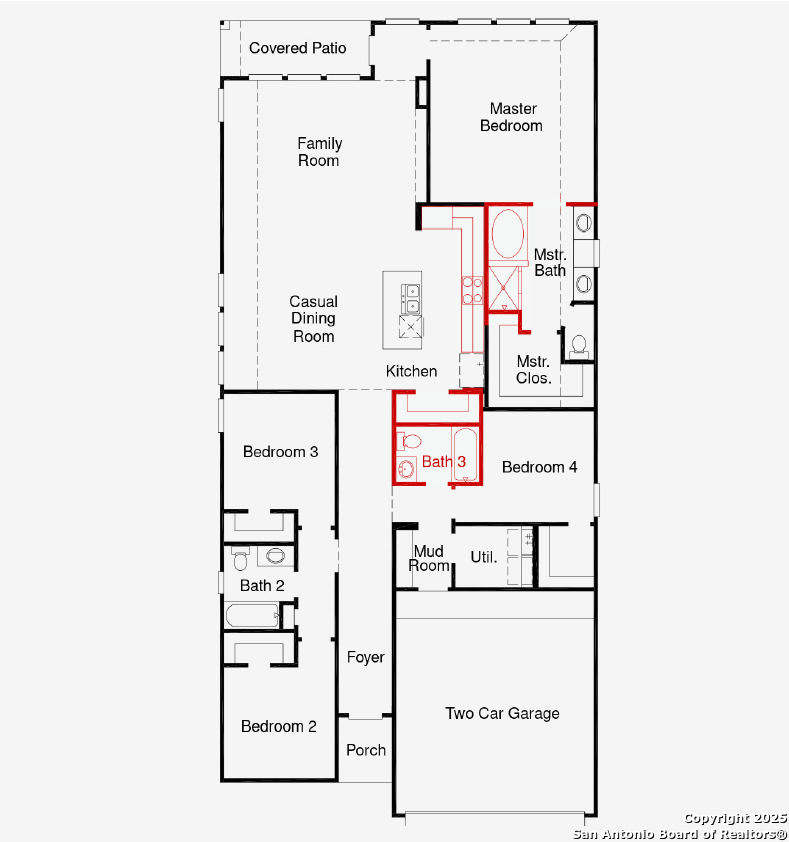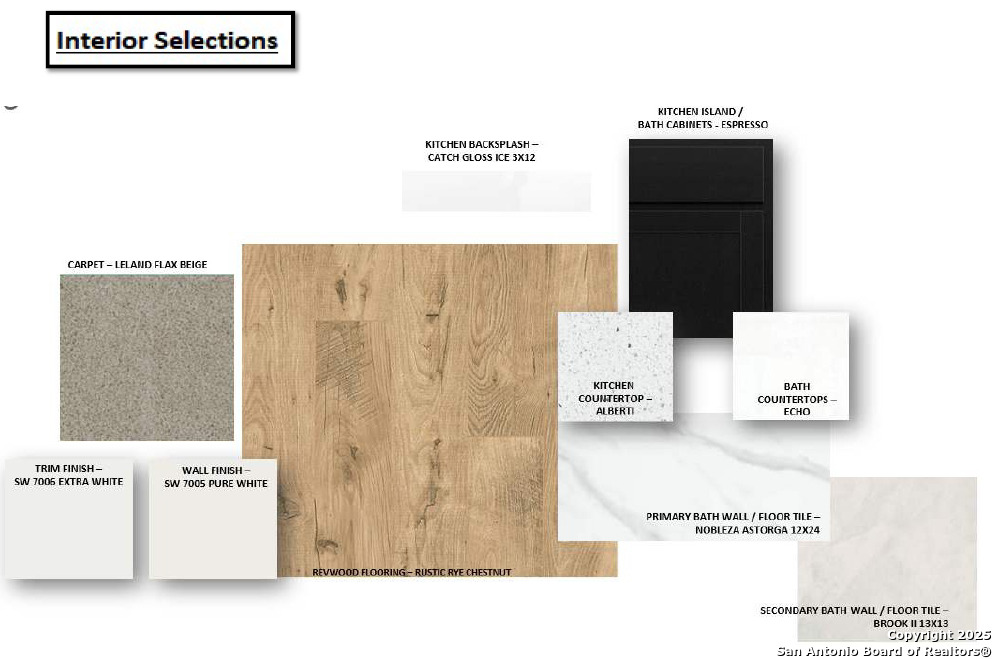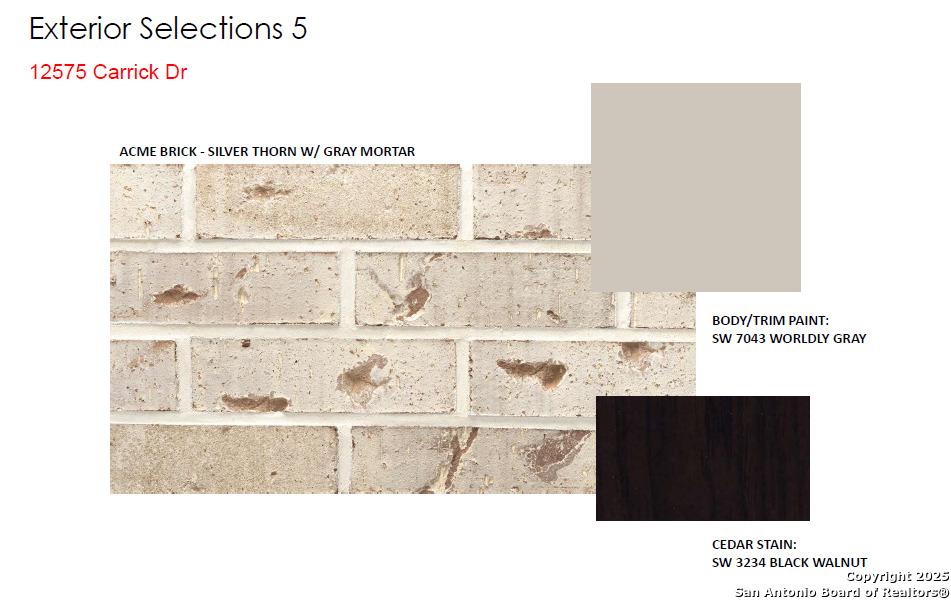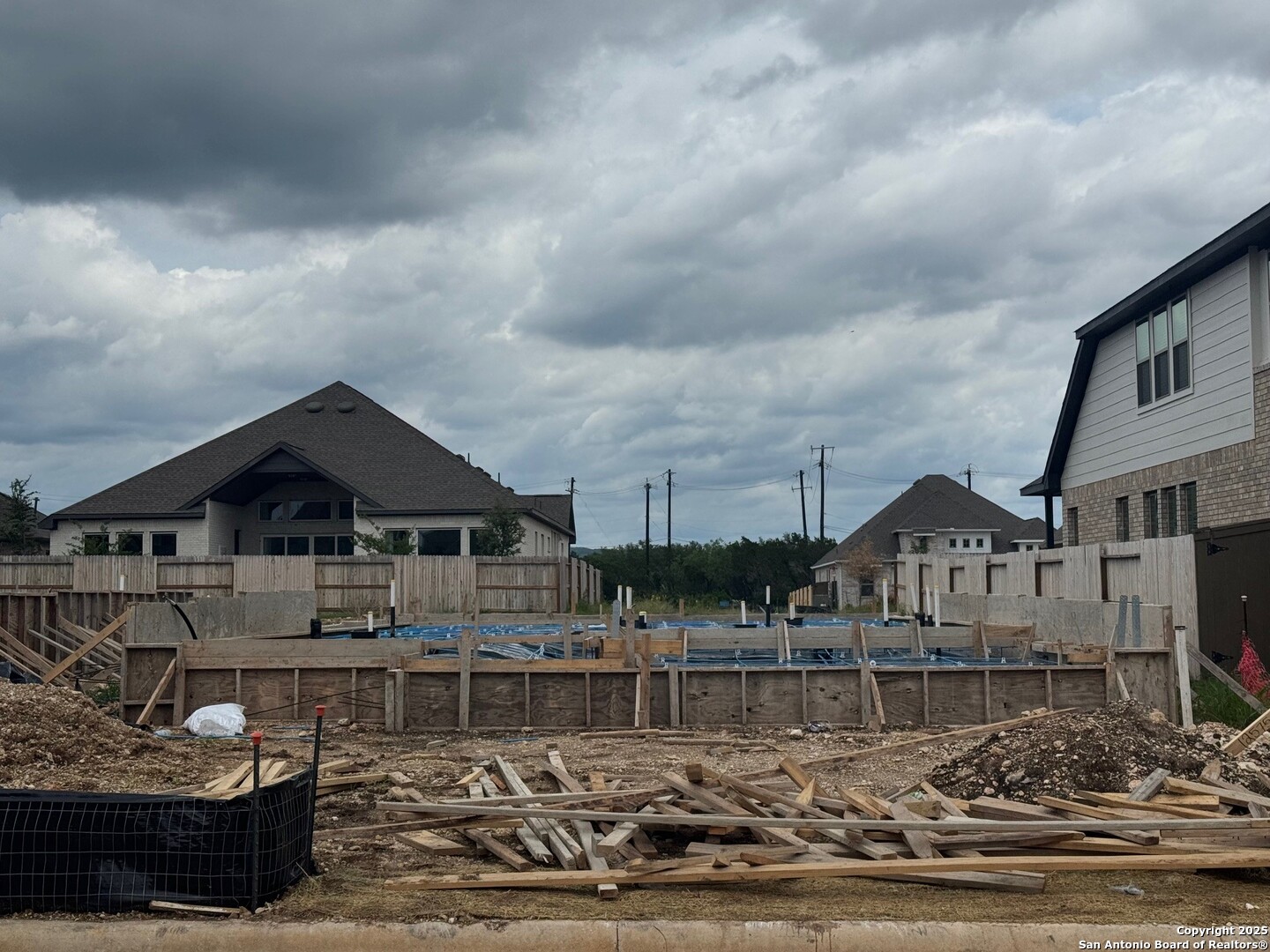Property Details
Carrick Dr
San Antonio, TX 78254
$543,528
4 BD | 3 BA |
Property Description
Welcome to your new home in the highly sought-after community of Stillwater Ranch! The stunning Troy floorplan offers the perfect blend of stylish design, functional space, and irresistible curb appeal-all in a single-story layout that checks every box. From the moment you enter, you'll be greeted by a wide, welcoming foyer and elegant flooring that flows seamlessly through the main living areas. At the heart of the home is a gourmet kitchen designed for both everyday living and effortless entertaining, featuring built-in stainless steel gas appliances, an oversized island, and a layout that opens beautifully to the spacious great room. Soaring windows in the dining and living areas flood the space with natural light, creating an open, airy ambiance you'll love coming home to. This home is also Environments for Living Certified, providing superior energy efficiency and long-term comfort. With its thoughtful layout, designer finishes, and exceptional craftsmanship, this home has it all. Don't miss out-schedule your showing today and see why the Troy floorplan is the perfect place to to come home to!
-
Type: Residential Property
-
Year Built: 2025
-
Cooling: One Central
-
Heating: Central
-
Lot Size: 0.18 Acres
Property Details
- Status:Available
- Type:Residential Property
- MLS #:1872597
- Year Built:2025
- Sq. Feet:1,974
Community Information
- Address:12575 Carrick Dr San Antonio, TX 78254
- County:Bexar
- City:San Antonio
- Subdivision:STILLWATER RANCH
- Zip Code:78254
School Information
- School System:Northside
- High School:Sotomayor High School
- Middle School:FOLKS
- Elementary School:Scarborough
Features / Amenities
- Total Sq. Ft.:1,974
- Interior Features:One Living Area, Liv/Din Combo, Walk-In Pantry, Utility Room Inside, 1st Floor Lvl/No Steps, High Ceilings, Cable TV Available, High Speed Internet, Laundry Room, Walk in Closets
- Fireplace(s): Not Applicable
- Floor:Carpeting, Wood
- Inclusions:Ceiling Fans, Washer Connection, Dryer Connection, Microwave Oven, Stove/Range, Gas Cooking, Disposal, Dishwasher, Ice Maker Connection, Vent Fan, Smoke Alarm, Pre-Wired for Security, Gas Water Heater, Garage Door Opener, Solid Counter Tops, Private Garbage Service
- Master Bath Features:Tub/Shower Combo, Double Vanity
- Cooling:One Central
- Heating Fuel:Natural Gas
- Heating:Central
- Master:16x15
- Bedroom 2:10x10
- Bedroom 3:11x10
- Bedroom 4:10x10
- Dining Room:11x14
- Family Room:17x17
- Kitchen:12x13
Architecture
- Bedrooms:4
- Bathrooms:3
- Year Built:2025
- Stories:1
- Style:One Story
- Roof:Composition
- Foundation:Slab
- Parking:Two Car Garage
Property Features
- Lot Dimensions:45x120
- Neighborhood Amenities:Pool, Tennis, Clubhouse, Park/Playground, Jogging Trails, BBQ/Grill, Basketball Court
- Water/Sewer:Water System, Sewer System, City
Tax and Financial Info
- Proposed Terms:Conventional, FHA, VA, TX Vet, Cash
- Total Tax:1.85
4 BD | 3 BA | 1,974 SqFt
© 2025 Lone Star Real Estate. All rights reserved. The data relating to real estate for sale on this web site comes in part from the Internet Data Exchange Program of Lone Star Real Estate. Information provided is for viewer's personal, non-commercial use and may not be used for any purpose other than to identify prospective properties the viewer may be interested in purchasing. Information provided is deemed reliable but not guaranteed. Listing Courtesy of Dayton Schrader with eXp Realty.

