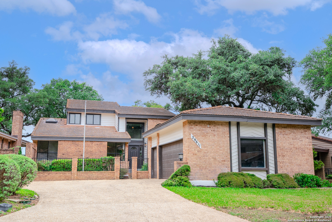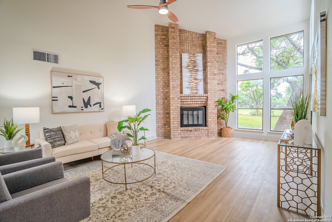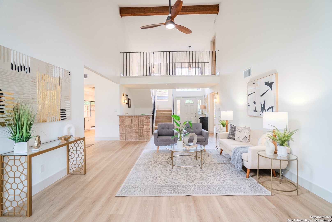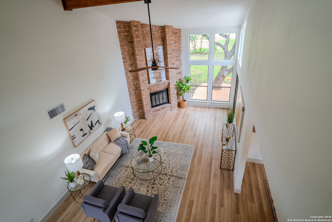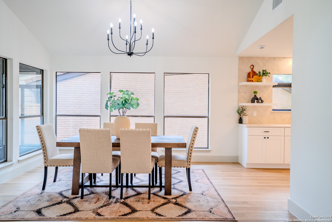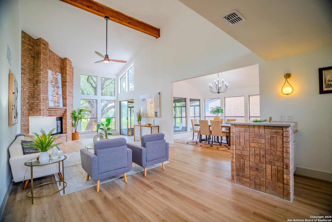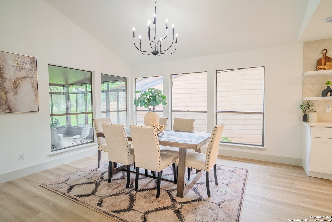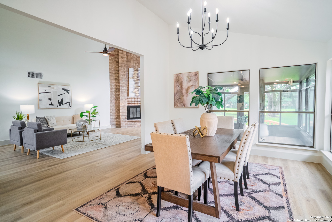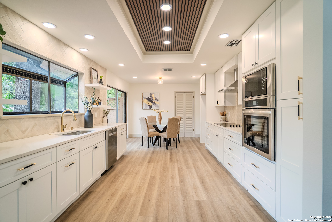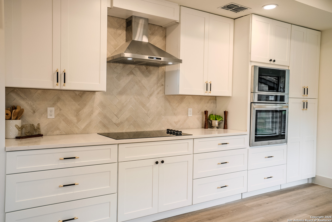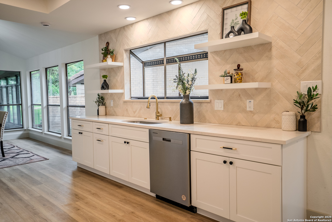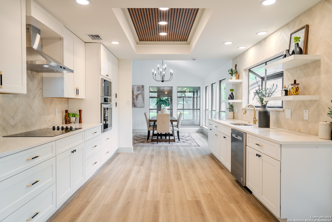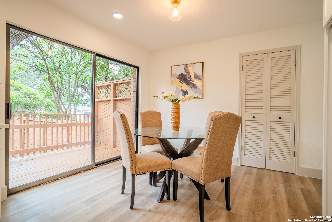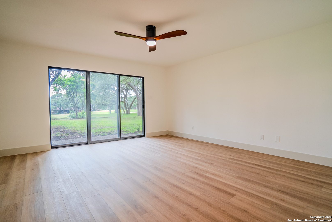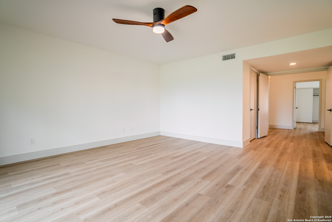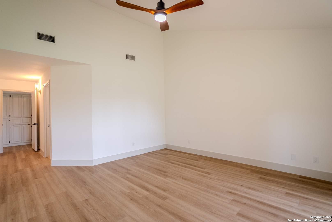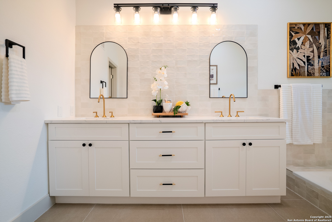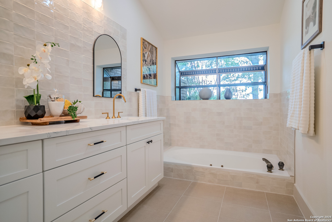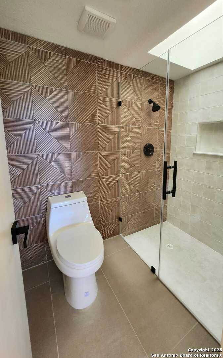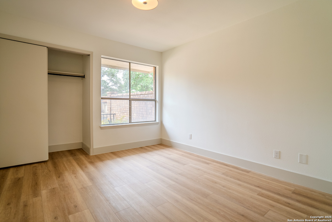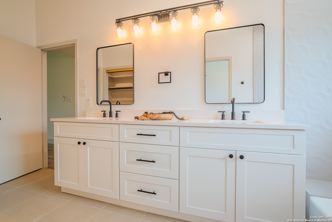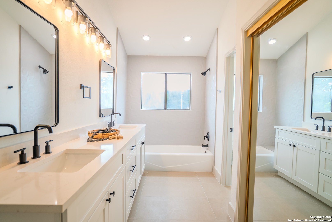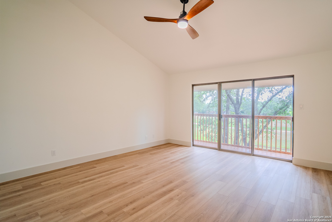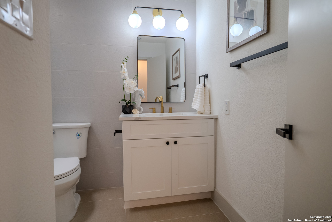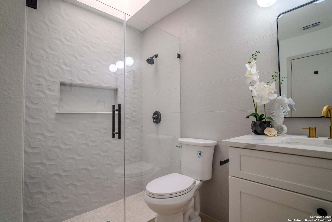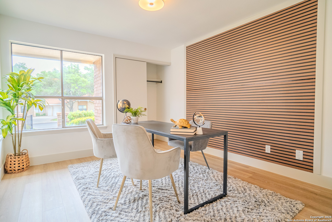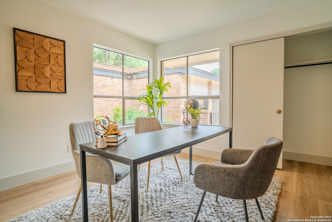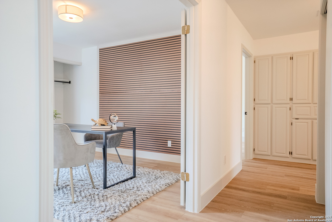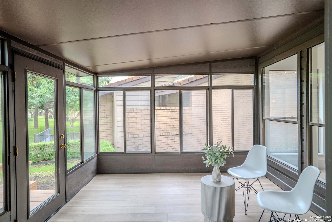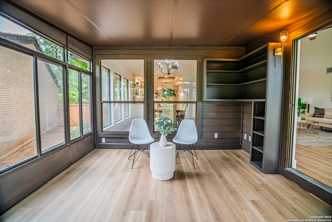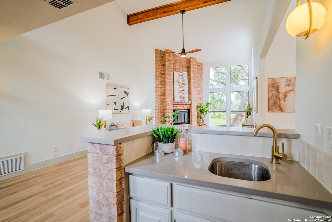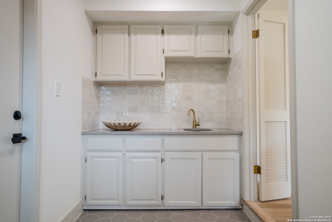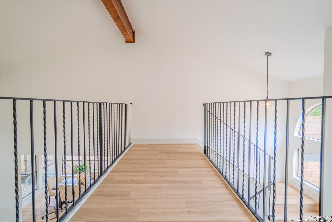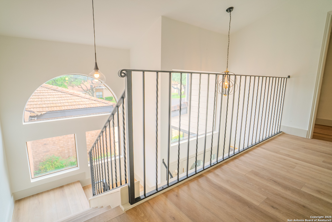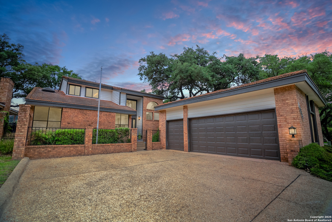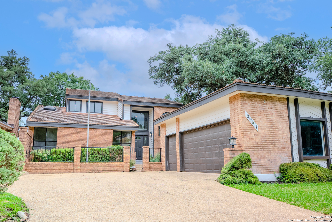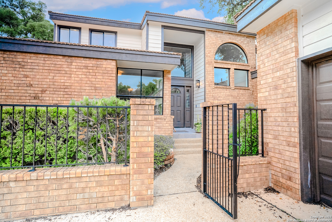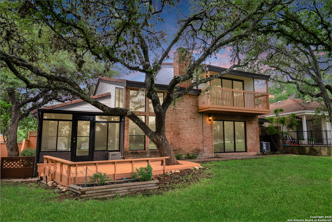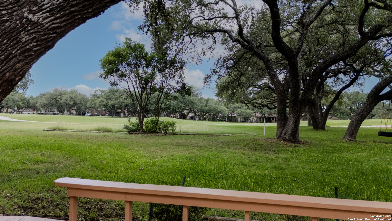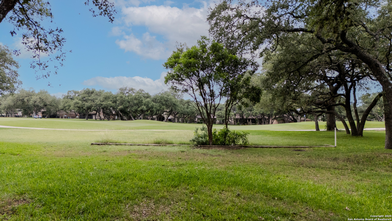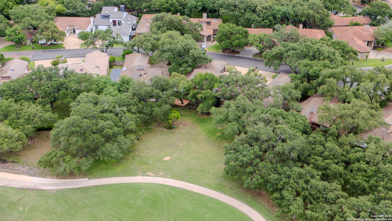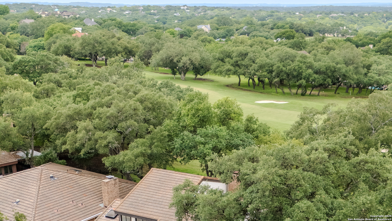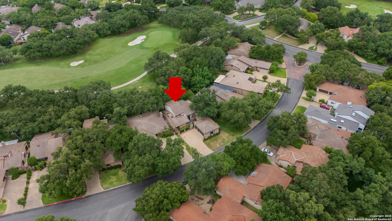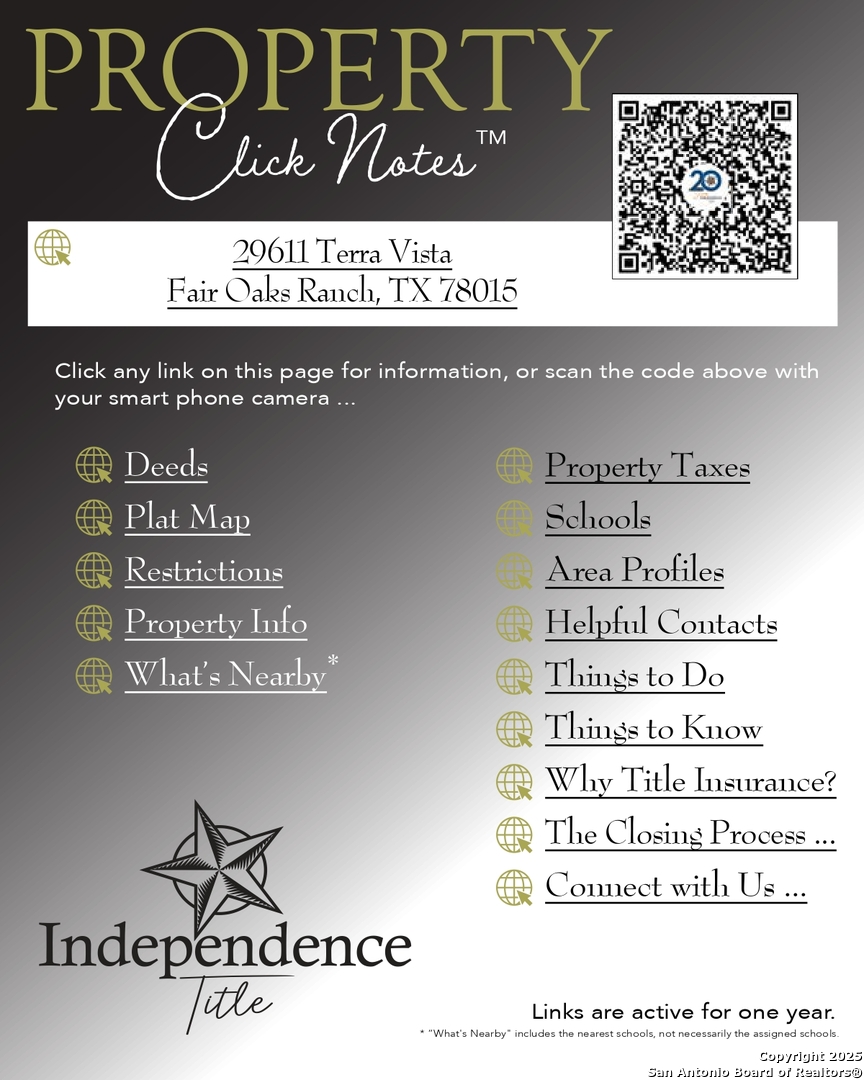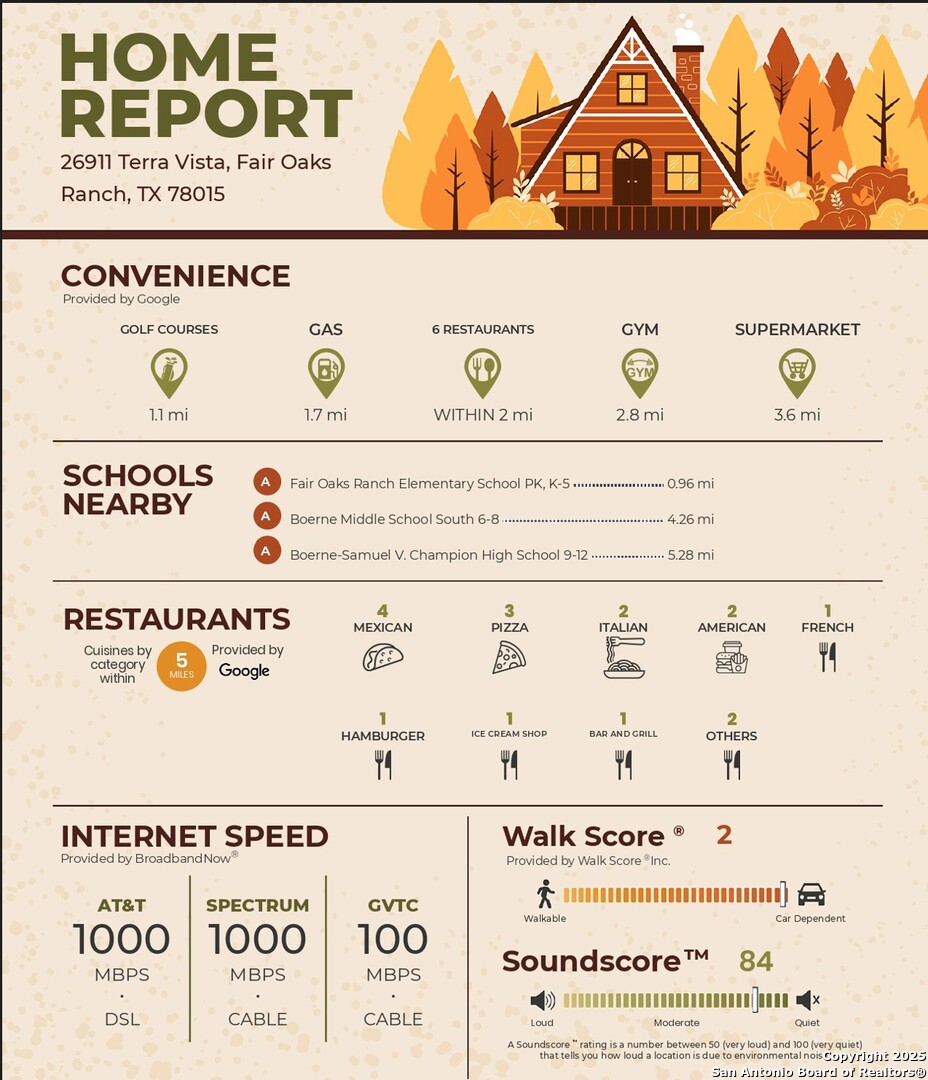Property Details
Terra Vista
Fair Oaks Ranch, TX 78015
$665,000
4 BD | 3 BA |
Property Description
Welcome to this stunning, fully remodeled two-story home with designer-selected finishes, nestled in the prestigious Fair Oaks Community. Featuring 4 bedrooms and 3 full baths, the flexible layout includes one bedroom that can easily serve as a dedicated office-perfect for today's lifestyle. This home offers two full primary suites, one on each floor, ideal for multigenerational living. Throughout the home, you'll find high-quality luxury vinyl plank (LVP) flooring, soaring ceilings, and a cozy fireplace in the living room that adds warmth and character. The kitchen showcases modern cabinetry and quartz countertops, seamlessly connecting to both the breakfast area and the formal dining space. All bathrooms have been thoughtfully renovated with timeless and upscale finishes. Retreat to the luxurious primary suite, complete with a serene spa-like bath featuring a garden tub, dual vanities, and a walk-in shower. Unwind in the air-conditioned sunroom, or step directly from your living room onto the lush green backdrop of the golf course-perfect for peaceful mornings or lively gatherings. Just a 5-minute walk to the entrance of the Fair Oaks Ranch Golf & Country Club, right down the street! Community amenities include: Golf * Club Dining * Racquet Sports Courts * Aquatic Center * Open Fitness Center * Kids' Court * Year-Round Social Events. Life is better at Fair Oaks Ranch, where Hill Country charm meets resort-style living.
-
Type: Residential Property
-
Year Built: 1982
-
Cooling: One Central
-
Heating: 2 Units
-
Lot Size: 0.23 Acres
Property Details
- Status:Available
- Type:Residential Property
- MLS #:1872695
- Year Built:1982
- Sq. Feet:2,957
Community Information
- Address:29611 Terra Vista Fair Oaks Ranch, TX 78015
- County:Bexar
- City:Fair Oaks Ranch
- Subdivision:FAIR OAKS GOLF II B0
- Zip Code:78015
School Information
- School System:Boerne
- High School:Champion
- Middle School:Boerne Middle S
- Elementary School:Fair Oaks Ranch
Features / Amenities
- Total Sq. Ft.:2,957
- Interior Features:One Living Area, Separate Dining Room, Eat-In Kitchen, Two Eating Areas, Study/Library, Florida Room, Secondary Bedroom Down, High Ceilings, Open Floor Plan, Laundry Main Level, Laundry Room, Walk in Closets
- Fireplace(s): One, Living Room, Wood Burning
- Floor:Vinyl
- Inclusions:Ceiling Fans, Chandelier, Cook Top, Built-In Oven, Microwave Oven, Stove/Range, Disposal, Dishwasher, Security System (Owned), Garage Door Opener, Carbon Monoxide Detector
- Master Bath Features:Tub/Shower Combo, Double Vanity
- Cooling:One Central
- Heating Fuel:Electric
- Heating:2 Units
- Master:15x15
- Bedroom 2:15x15
- Bedroom 3:15x15
- Dining Room:15x15
- Kitchen:15x15
Architecture
- Bedrooms:4
- Bathrooms:3
- Year Built:1982
- Stories:2
- Style:Two Story
- Roof:Clay
- Foundation:Slab
- Parking:Two Car Garage, Attached, Golf Cart, Side Entry
Property Features
- Neighborhood Amenities:Pool, Tennis, Golf Course, Clubhouse, Other - See Remarks
- Water/Sewer:City
Tax and Financial Info
- Proposed Terms:Conventional, FHA, VA, Cash
- Total Tax:11510.88
4 BD | 3 BA | 2,957 SqFt
© 2025 Lone Star Real Estate. All rights reserved. The data relating to real estate for sale on this web site comes in part from the Internet Data Exchange Program of Lone Star Real Estate. Information provided is for viewer's personal, non-commercial use and may not be used for any purpose other than to identify prospective properties the viewer may be interested in purchasing. Information provided is deemed reliable but not guaranteed. Listing Courtesy of Lina Bibian with JPAR San Antonio.

