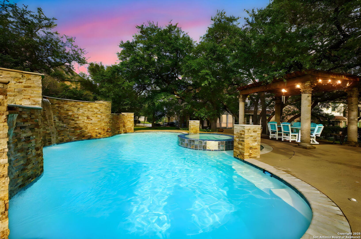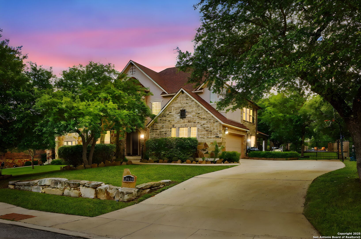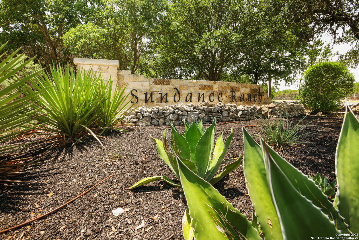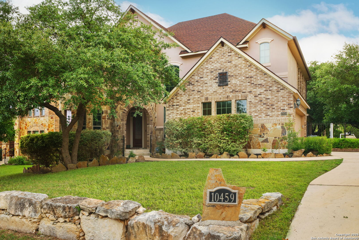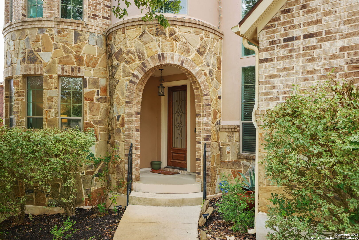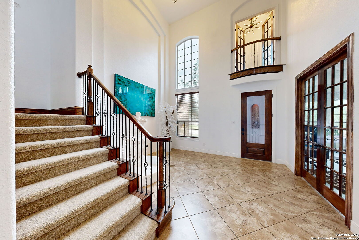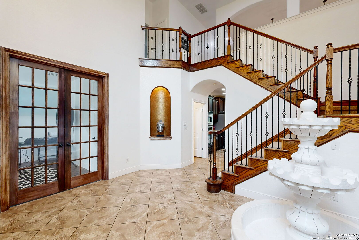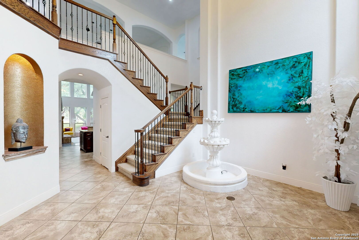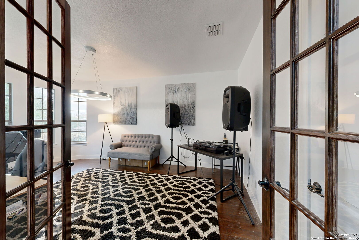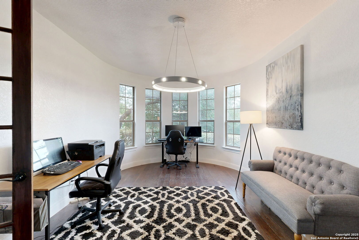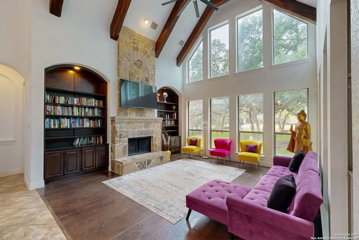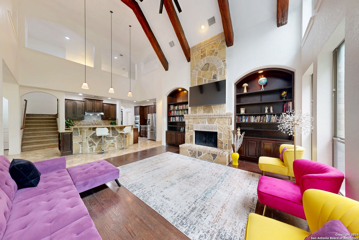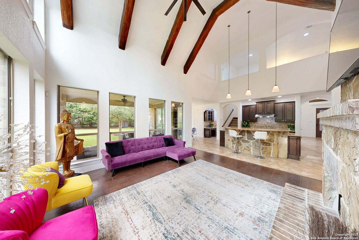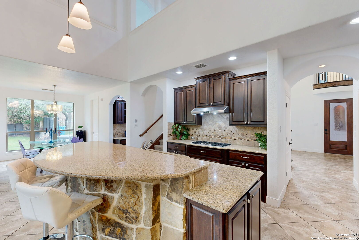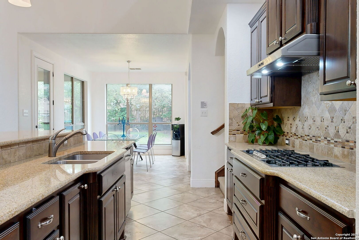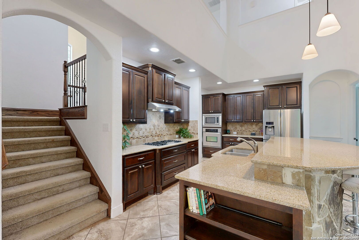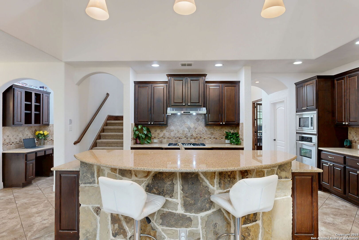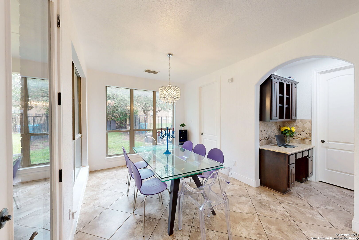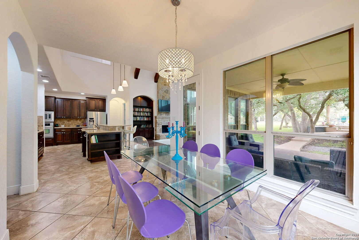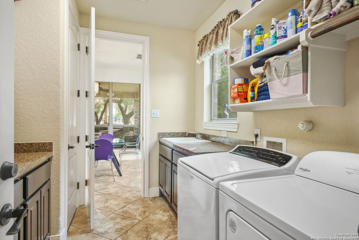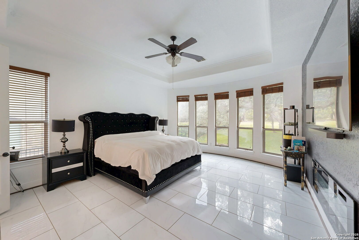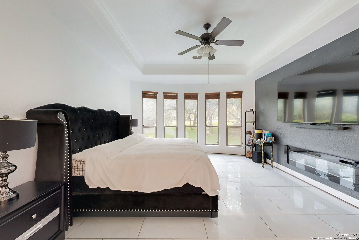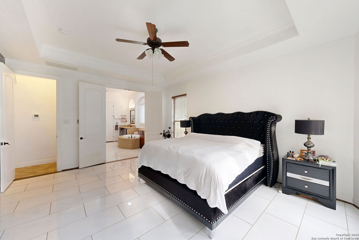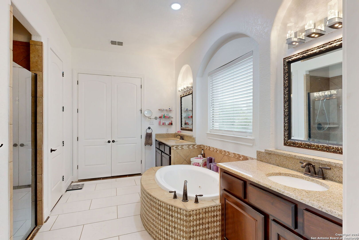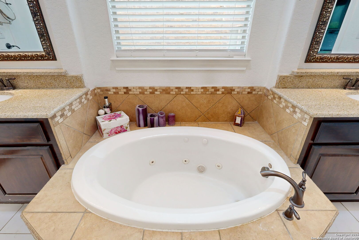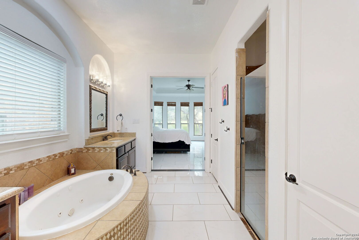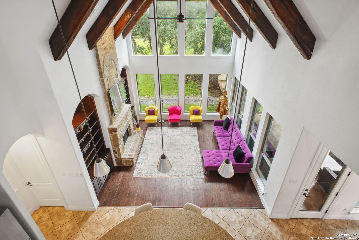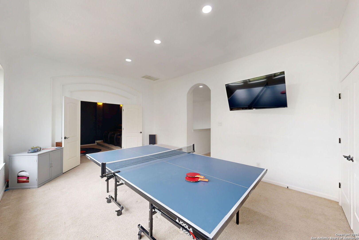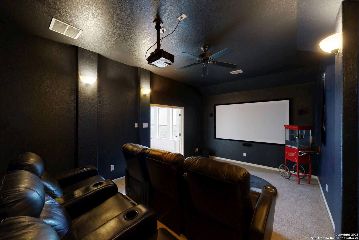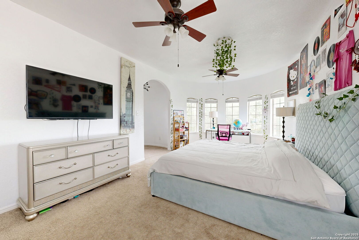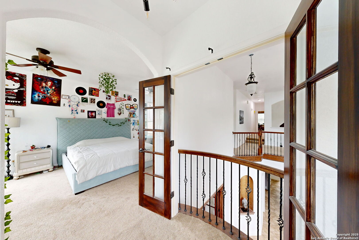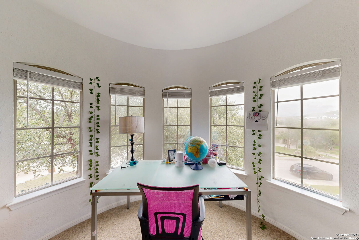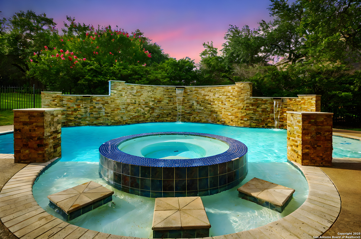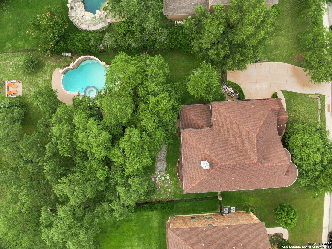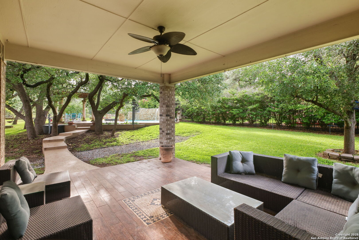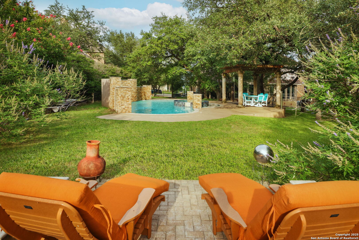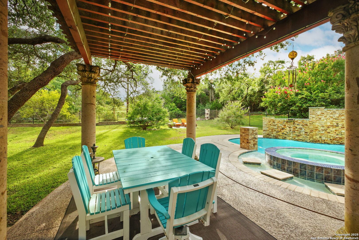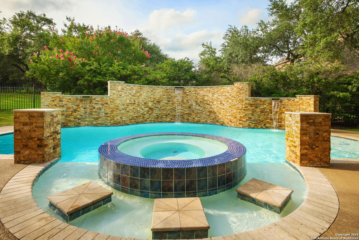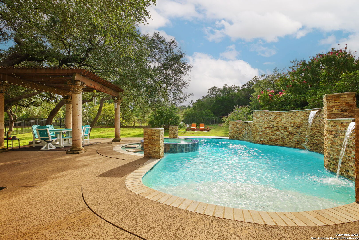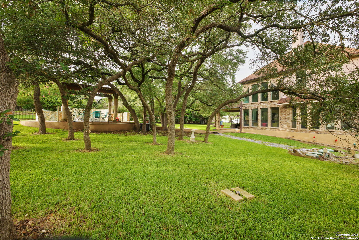Property Details
Star Mica
Boerne, TX 78006
$764,900
4 BD | 4 BA |
Property Description
Privacy, luxury, and close to some of the best shopping and retail in the city. This luxurious estate is nesteled in the prestigeious neighborhood of Sundance Ranch just off Boerne Stage Road. This home features an ideal blend of modern/traditional elegance with a venetian influenced pool and nature's magnificence. Situated on over half an acre overlooking a greenbelt bluff view, this breathtaking property is surroundeed by towering oak and cypress trees. Enter the home through high ceilings a juliet balcony with a massive open concept living space. The spacious family room flows seamlessly into a massive chef's kitchen, equipped with stainless steel appliances, oak millwork, and a huge island. Has a gorgeous fireplace lots of windows while featuring a luxurious fully furnished cinema. Photos do not begin to capture the magnificence of this home that combines soul, style, and substance. Washer Dryer and both Refrigerators included!
-
Type: Residential Property
-
Year Built: 2011
-
Cooling: Two Central,Zoned
-
Heating: Central
-
Lot Size: 0.54 Acres
Property Details
- Status:Available
- Type:Residential Property
- MLS #:1872733
- Year Built:2011
- Sq. Feet:3,626
Community Information
- Address:10459 Star Mica Boerne, TX 78006
- County:Bexar
- City:Boerne
- Subdivision:SUNDANCE RANCH
- Zip Code:78006
School Information
- School System:Northside
- High School:Clark
- Middle School:Rawlinson
- Elementary School:Sara B McAndrew
Features / Amenities
- Total Sq. Ft.:3,626
- Interior Features:Two Living Area, Separate Dining Room, Eat-In Kitchen, Two Eating Areas, Island Kitchen, Breakfast Bar, Walk-In Pantry, Game Room, Media Room, Utility Room Inside, High Ceilings, Open Floor Plan, Cable TV Available, High Speed Internet, Laundry Main Level, Laundry Room, Walk in Closets
- Fireplace(s): One
- Floor:Carpeting, Ceramic Tile, Wood
- Inclusions:Ceiling Fans, Chandelier, Central Vacuum, Washer Connection, Dryer Connection, Built-In Oven, Self-Cleaning Oven, Microwave Oven, Stove/Range, Gas Cooking, Disposal, Dishwasher, Ice Maker Connection, Water Softener (owned), Security System (Owned), Pre-Wired for Security, Gas Water Heater, Garage Door Opener, Solid Counter Tops
- Master Bath Features:Tub/Shower Separate, Double Vanity, Tub has Whirlpool, Garden Tub
- Exterior Features:Patio Slab, Covered Patio, Wrought Iron Fence, Sprinkler System, Double Pane Windows, Has Gutters, Special Yard Lighting, Mature Trees
- Cooling:Two Central, Zoned
- Heating Fuel:Electric, Natural Gas
- Heating:Central
- Master:18x15
- Bedroom 2:15x12
- Bedroom 3:15x12
- Bedroom 4:22x14
- Dining Room:18x12
- Family Room:16x15
- Kitchen:17x15
- Office/Study:17x9
Architecture
- Bedrooms:4
- Bathrooms:4
- Year Built:2011
- Stories:2
- Style:Two Story, Traditional
- Roof:Heavy Composition
- Foundation:Slab
- Parking:Two Car Garage
Property Features
- Neighborhood Amenities:None
- Water/Sewer:Water System, Sewer System, Septic
Tax and Financial Info
- Proposed Terms:Conventional, FHA, VA, Cash
- Total Tax:12956
4 BD | 4 BA | 3,626 SqFt
© 2025 Lone Star Real Estate. All rights reserved. The data relating to real estate for sale on this web site comes in part from the Internet Data Exchange Program of Lone Star Real Estate. Information provided is for viewer's personal, non-commercial use and may not be used for any purpose other than to identify prospective properties the viewer may be interested in purchasing. Information provided is deemed reliable but not guaranteed. Listing Courtesy of Victor Espinoza with Justin Crisp.

