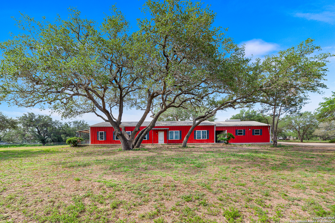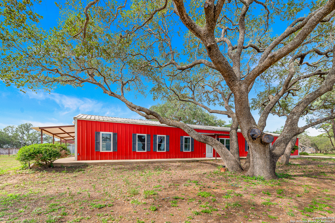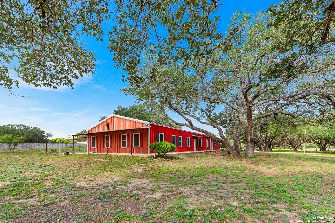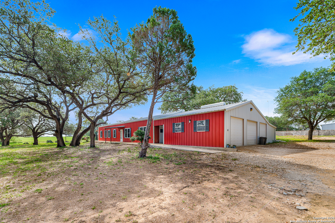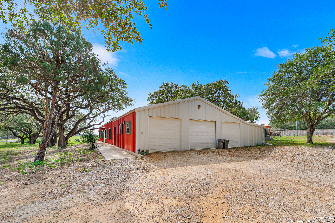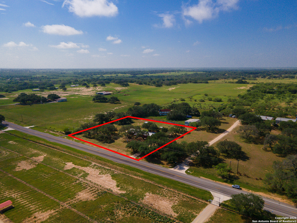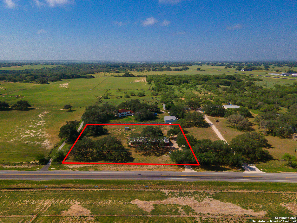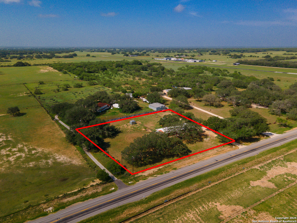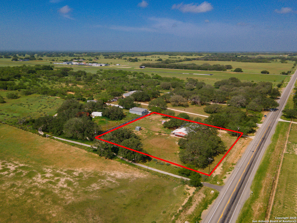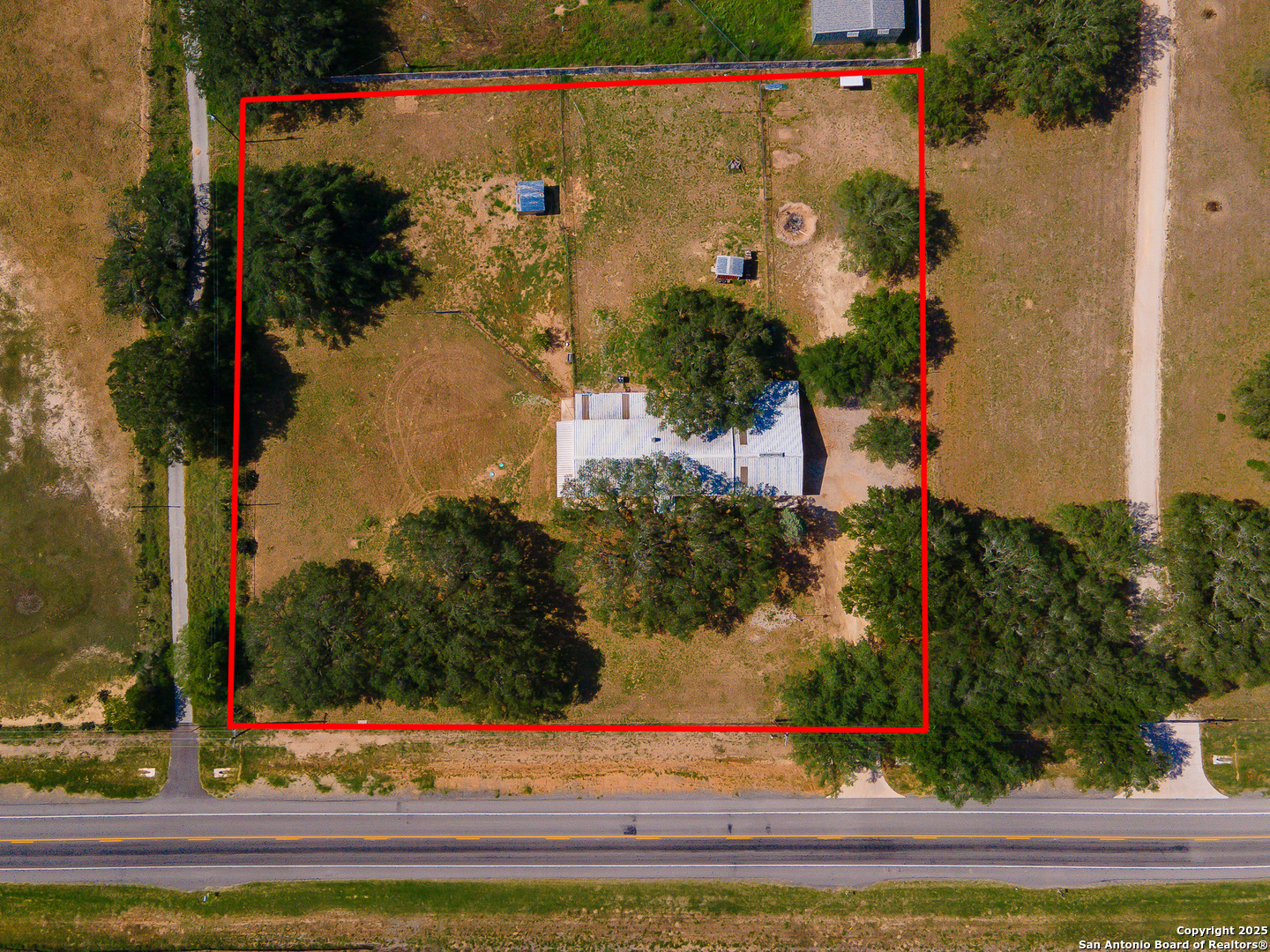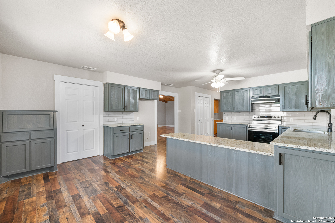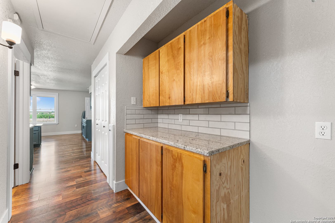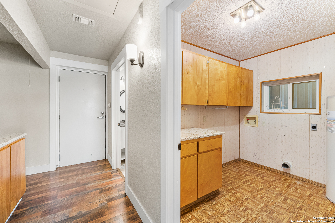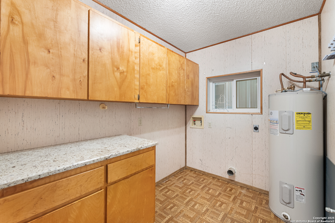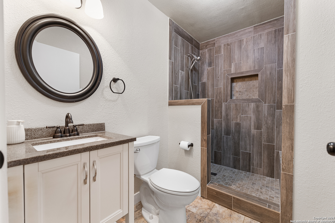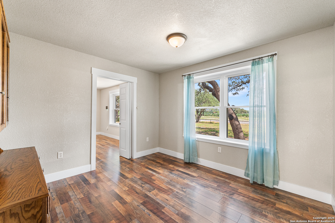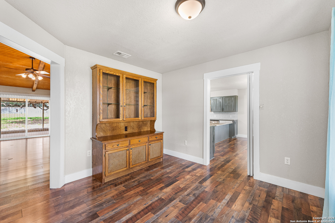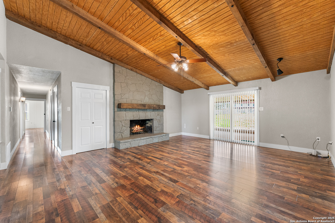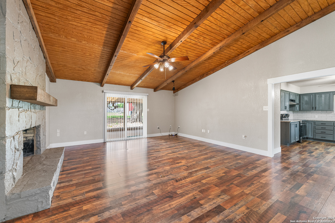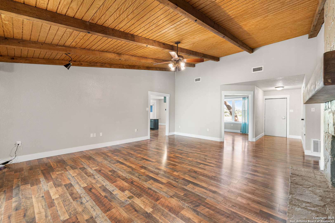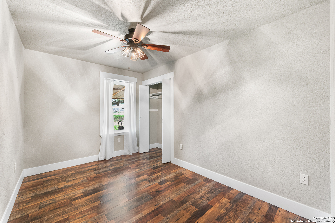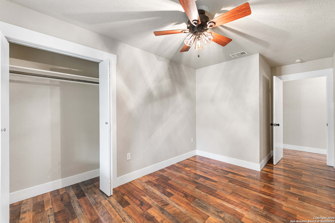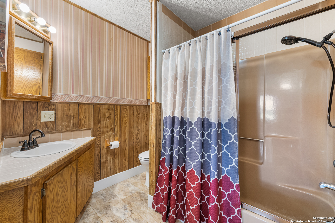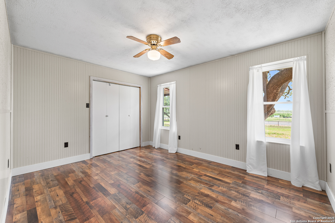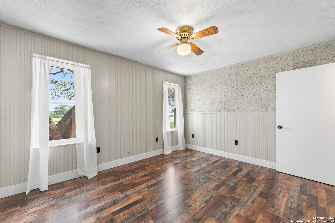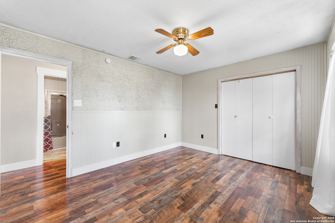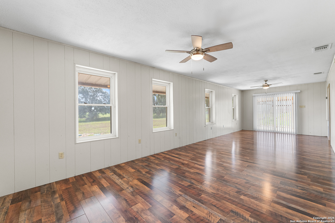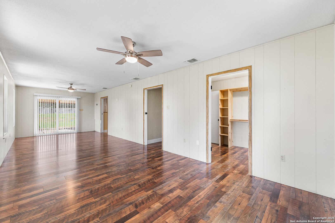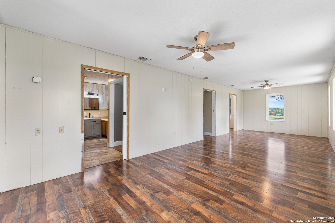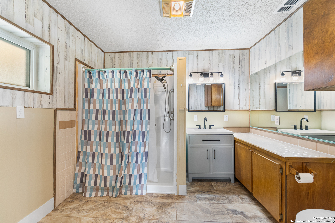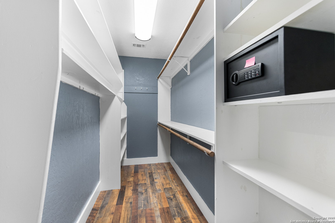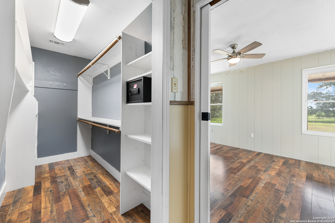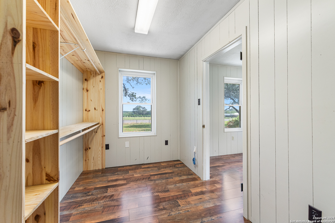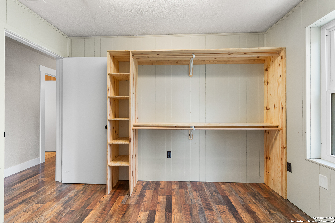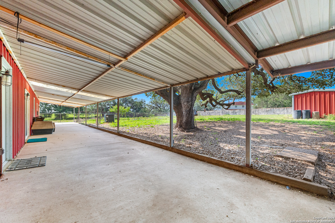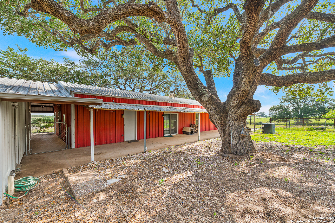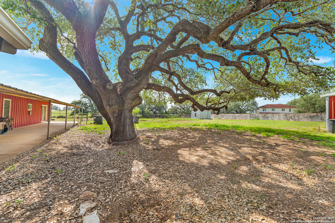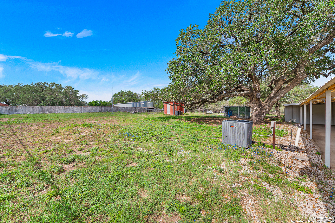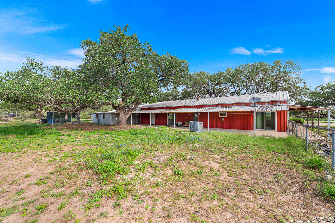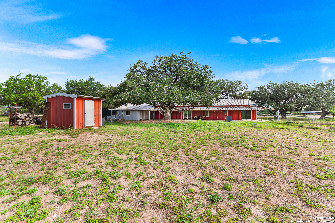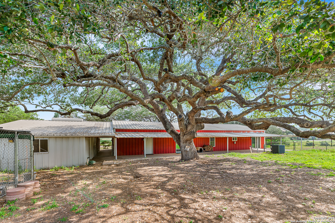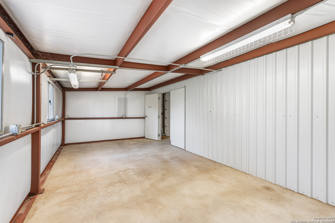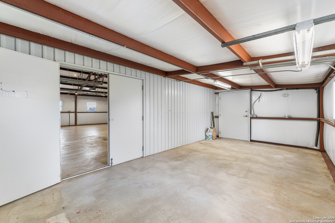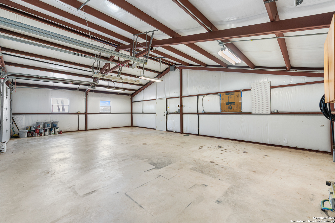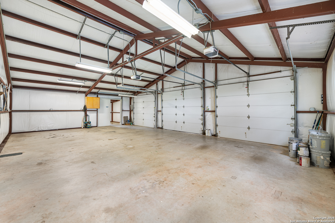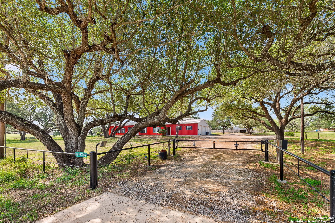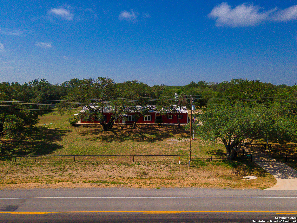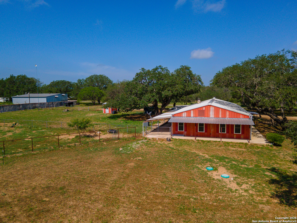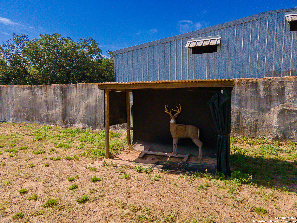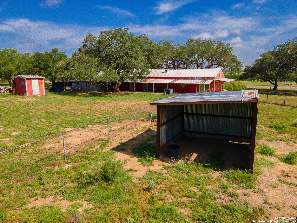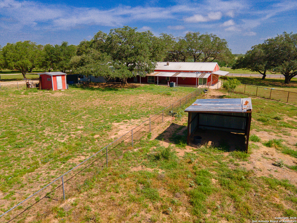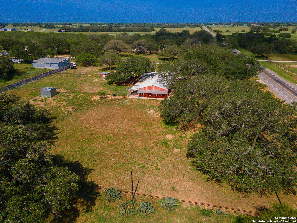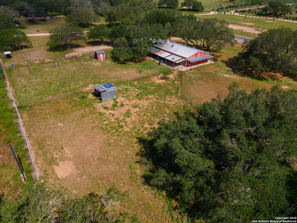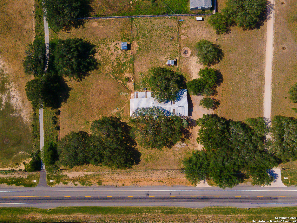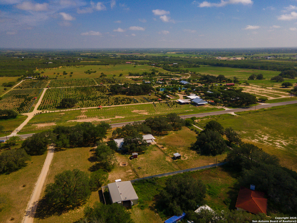Property Details
Fm 2200
Devine, TX 78016
$487,000
3 BD | 3 BA |
Property Description
Come tour this barndominium home located just 3 miles from Devine, less than half a mile from the Devine Airport, and approximately 25 minutes from San Antonio. Situated 2.15 acres, this unique property offers both peaceful rural charm and convenient access to town and city. This home was built with a metal roof and siding for durability and low maintenance. Surrounded by mature oak trees. The shaded patio and yard can create a peaceful setting ideal for outdoor relaxation or recreation. Inside, you will find 3 spacious bedrooms and 3 full bathrooms, including a massive 32' x 12' primary suite with a nice-sized primary bathroom. The primary also features patio access through a sliding glass door as well as a versatile flex room connected to the primary suite that can be accessible via the main hallway - perfect for an additional office or creative space. A cozy living room with a beautiful fireplace can create a cozy atmosphere for almost everyone. The kitchen was updated with granite countertops, new pantry, and an already built-in desk or craft/workspace. Enjoy beautiful views from the kitchen window, overlooking a Christmas tree farm directly across the home. This home has been lovingly maintained and thoughtfully upgraded, blending comfort, function, and charm in a beautiful country setting. Schedule your showing today-this home has so much to offer!
-
Type: Residential Property
-
Year Built: 1986
-
Cooling: One Central
-
Heating: Central
-
Lot Size: 2.15 Acres
Property Details
- Status:Available
- Type:Residential Property
- MLS #:1872541
- Year Built:1986
- Sq. Feet:2,380
Community Information
- Address:1015 Fm 2200 Devine, TX 78016
- County:Medina
- City:Devine
- Subdivision:DEVINE
- Zip Code:78016
School Information
- School System:Devine
- High School:Devine
- Middle School:Devine
- Elementary School:Devine
Features / Amenities
- Total Sq. Ft.:2,380
- Interior Features:One Living Area, Study/Library, Utility Room Inside, Laundry Room, Walk in Closets, Attic - Pull Down Stairs
- Fireplace(s): Living Room, Wood Burning
- Floor:Laminate
- Inclusions:Ceiling Fans, Washer Connection, Dryer Connection, Stove/Range, Dishwasher, Smoke Alarm, Electric Water Heater, Garage Door Opener, Solid Counter Tops, Carbon Monoxide Detector, Private Garbage Service
- Master Bath Features:Shower Only, Single Vanity
- Exterior Features:Covered Patio, Chain Link Fence, Double Pane Windows, Mature Trees, Horse Stalls/Barn, Dog Run Kennel
- Cooling:One Central
- Heating Fuel:Electric
- Heating:Central
- Master:32x11
- Bedroom 2:11x13
- Bedroom 3:12x8
- Kitchen:12x15
- Office/Study:11x11
Architecture
- Bedrooms:3
- Bathrooms:3
- Year Built:1986
- Stories:1
- Style:One Story, Other
- Roof:Metal
- Foundation:Slab
- Parking:Three Car Garage, Attached
Property Features
- Neighborhood Amenities:None
- Water/Sewer:Septic, City
Tax and Financial Info
- Proposed Terms:Conventional, FHA, VA, Cash
- Total Tax:5199
3 BD | 3 BA | 2,380 SqFt
© 2025 Lone Star Real Estate. All rights reserved. The data relating to real estate for sale on this web site comes in part from the Internet Data Exchange Program of Lone Star Real Estate. Information provided is for viewer's personal, non-commercial use and may not be used for any purpose other than to identify prospective properties the viewer may be interested in purchasing. Information provided is deemed reliable but not guaranteed. Listing Courtesy of Lisa Morales with Century 21 The Hills Realty.

