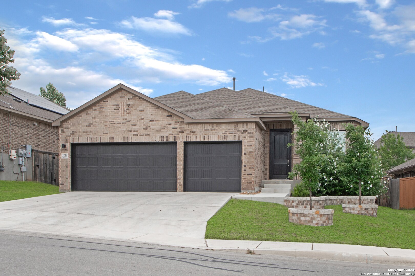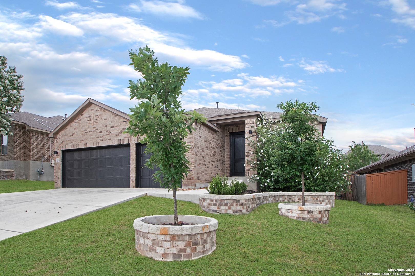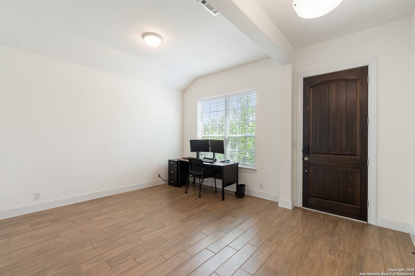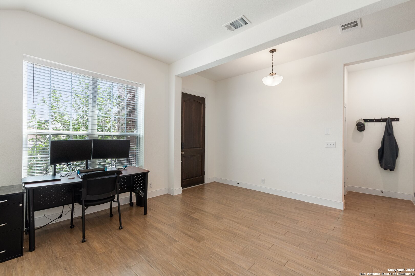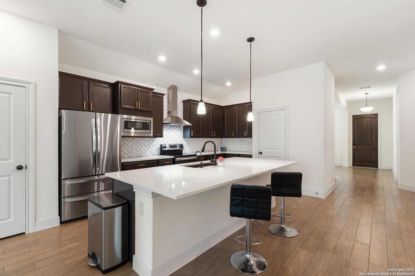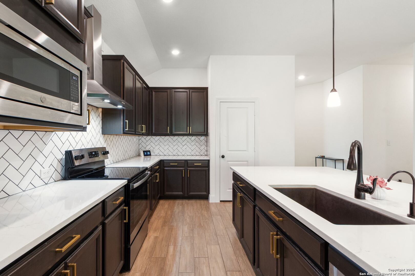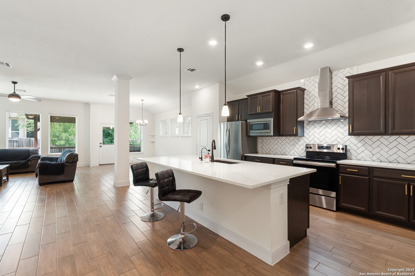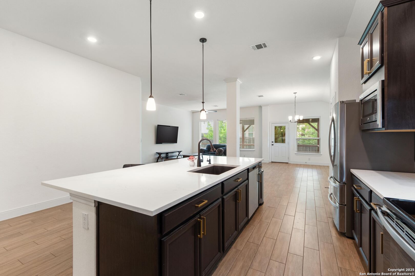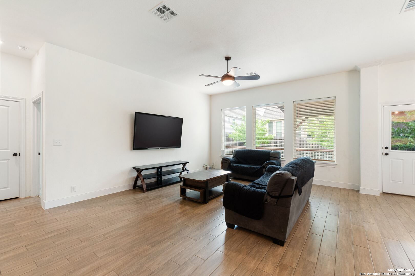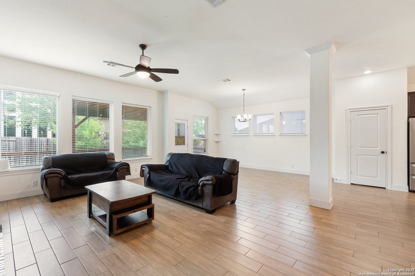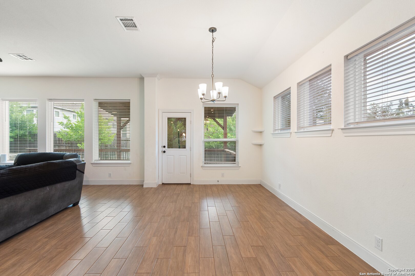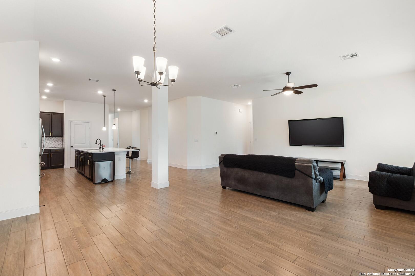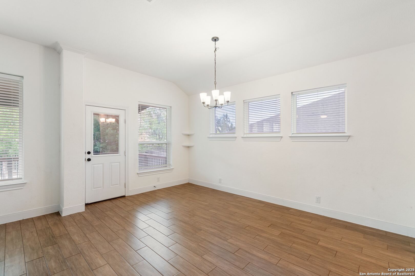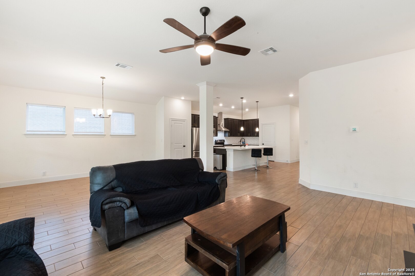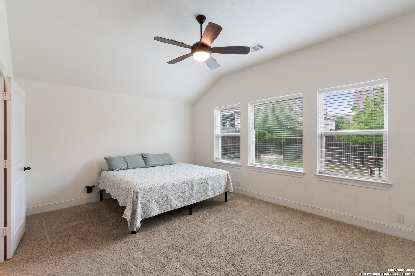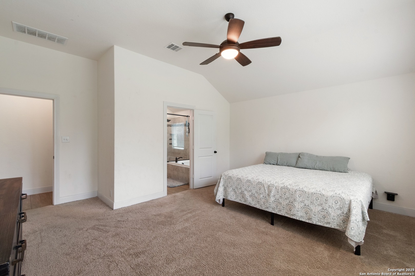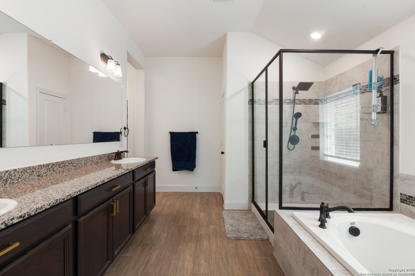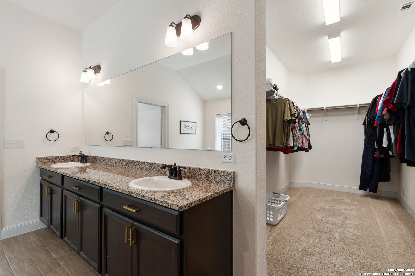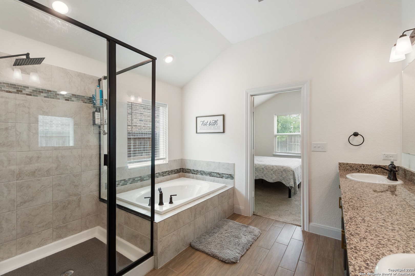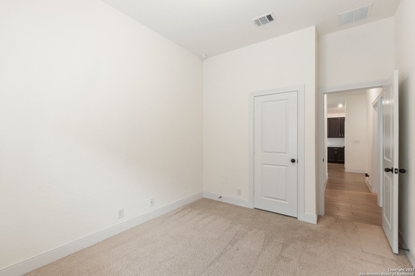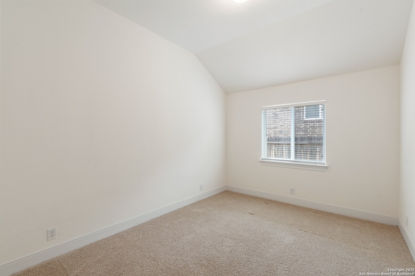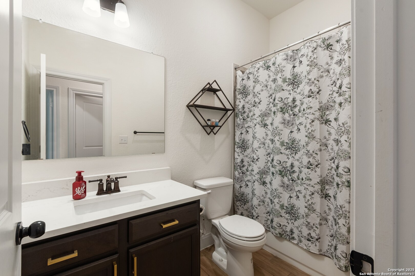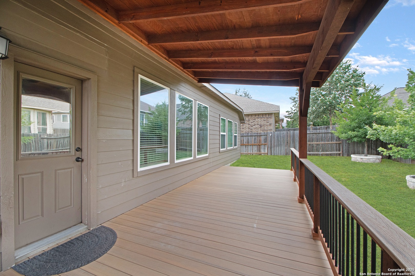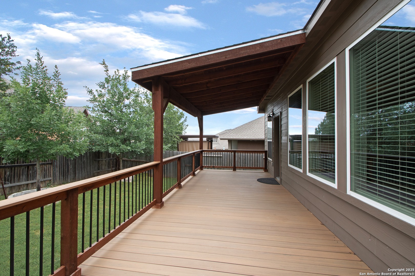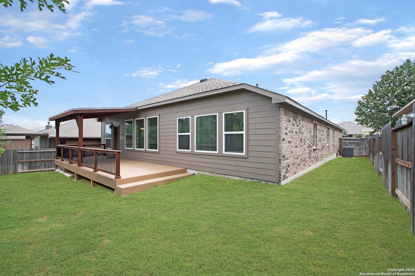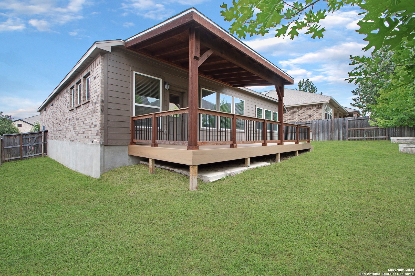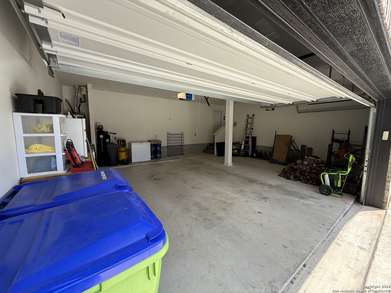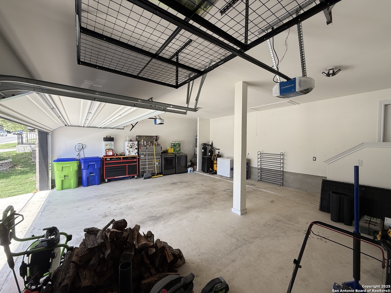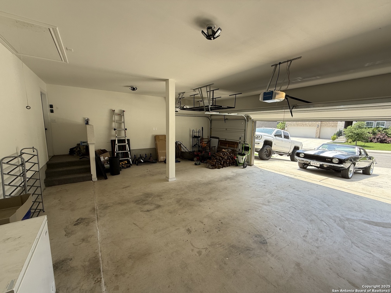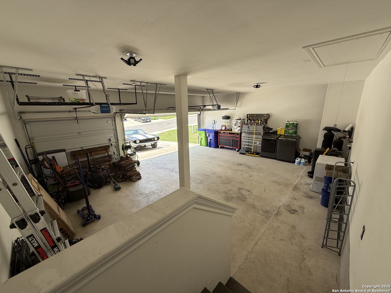Property Details
Cullum
San Antonio, TX 78253
$409,000
3 BD | 2 BA |
Property Description
OPEN HOUSE Sunday June 29 from 11am-1pm. 3.6% VA Assumable Loan! Rare opportunity to own a 1 story home in Fronterra at Westpointe with a massive 3-car garage! This pristine home shows like a model. Wood grain tile throughout the main areas with carpet only in the 3 generously sized bedrooms. Upgrades include the elegant quartz countertops in the chef's kitchen, new hardware and fixtures on the 42" cabinets, as well as all stainless steel appliances. the master bedroom features a large soaking tub and oversized shower accompanied by double vanities and a cavernous walk-in closet. Every bedroom has a walk-in! Outside there is a new custom composite deck 10'X28' and plenty of healthy oak trees providing both shade and privacy. The home comes equipped with all appliances, including a washer and dryer set in the gigantic over-sized laundry room. Water softener, living room TV with wall mount and two water filtration systems all convey! This home was meticulously maintained and is a turnkey opportunity for you to enjoy living in San Antonio's coveted North West side close to Sea World, major shopping centers, highways and JBSA Lackland.
-
Type: Residential Property
-
Year Built: 2020
-
Cooling: One Central
-
Heating: Central
-
Lot Size: 0.17 Acres
Property Details
- Status:Available
- Type:Residential Property
- MLS #:1872645
- Year Built:2020
- Sq. Feet:2,250
Community Information
- Address:2018 Cullum San Antonio, TX 78253
- County:Bexar
- City:San Antonio
- Subdivision:WESTPOINTE EAST
- Zip Code:78253
School Information
- School System:Northside
- High School:William Brennan
- Middle School:Briscoe
- Elementary School:Galm
Features / Amenities
- Total Sq. Ft.:2,250
- Interior Features:Liv/Din Combo, Island Kitchen, Study/Library, Utility Room Inside, 1st Floor Lvl/No Steps, High Ceilings, Open Floor Plan, Cable TV Available, High Speed Internet, Laundry Main Level, Laundry Room, Walk in Closets
- Fireplace(s): Not Applicable
- Floor:Carpeting, Ceramic Tile
- Inclusions:Washer Connection, Dryer Connection, Washer, Dryer, Microwave Oven, Stove/Range, Refrigerator, Disposal, Dishwasher, Ice Maker Connection, Water Softener (owned), Smoke Alarm, Gas Water Heater, Garage Door Opener, Plumb for Water Softener, Solid Counter Tops
- Master Bath Features:Tub/Shower Separate, Double Vanity, Garden Tub
- Cooling:One Central
- Heating Fuel:Electric
- Heating:Central
- Master:17x12
- Bedroom 2:13x10
- Bedroom 3:12x10
- Dining Room:16x10
- Kitchen:16x15
- Office/Study:13x10
Architecture
- Bedrooms:3
- Bathrooms:2
- Year Built:2020
- Stories:1
- Style:One Story
- Roof:Composition
- Foundation:Slab
- Parking:Three Car Garage
Property Features
- Neighborhood Amenities:Pool, Clubhouse, Park/Playground
- Water/Sewer:City
Tax and Financial Info
- Proposed Terms:Conventional, FHA, VA, Cash, Assumption w/Qualifying, USDA
- Total Tax:8130
3 BD | 2 BA | 2,250 SqFt
© 2025 Lone Star Real Estate. All rights reserved. The data relating to real estate for sale on this web site comes in part from the Internet Data Exchange Program of Lone Star Real Estate. Information provided is for viewer's personal, non-commercial use and may not be used for any purpose other than to identify prospective properties the viewer may be interested in purchasing. Information provided is deemed reliable but not guaranteed. Listing Courtesy of Edwin Snead with ERA Colonial Real Estate.

