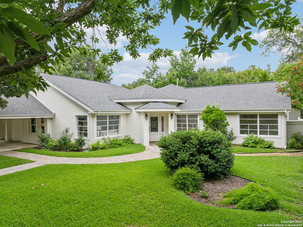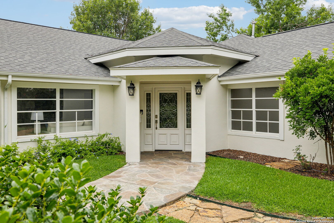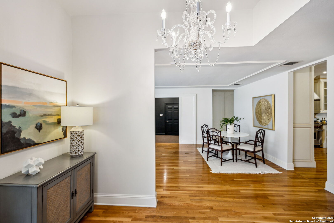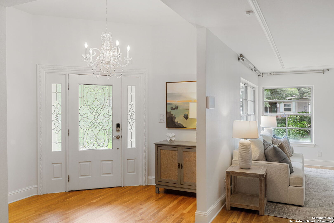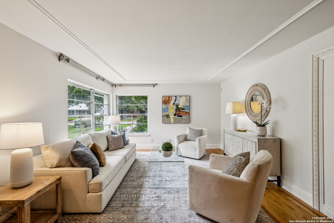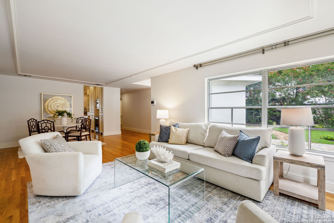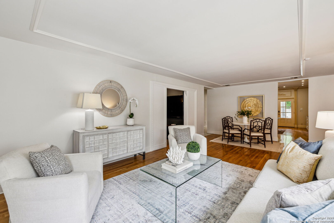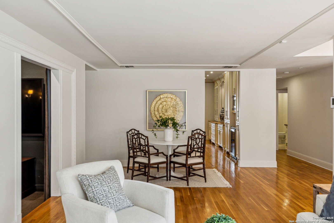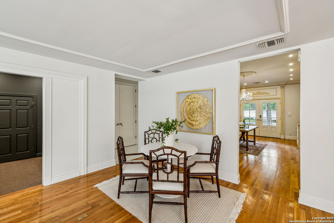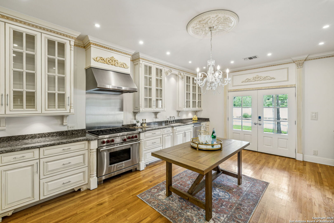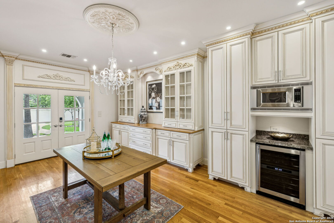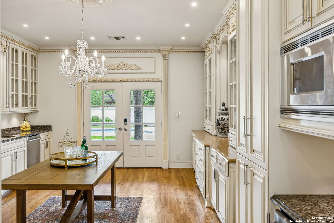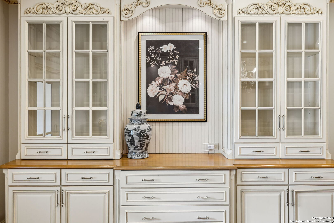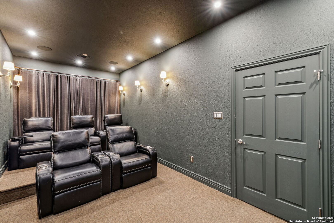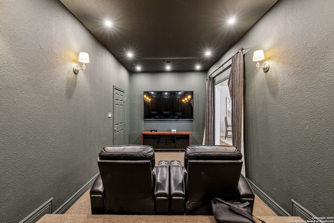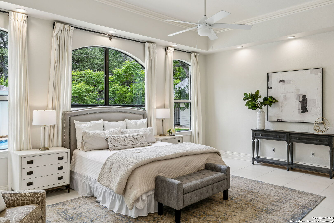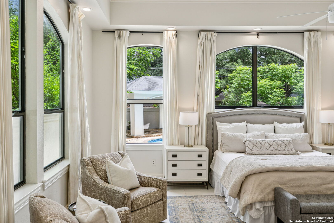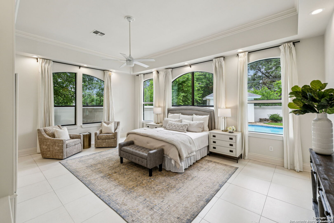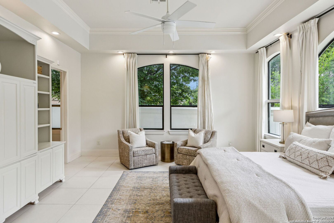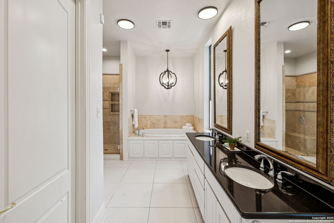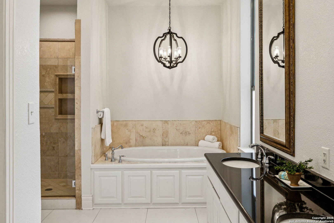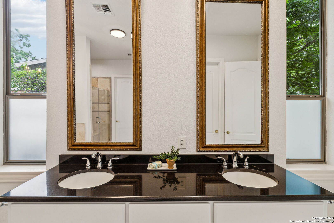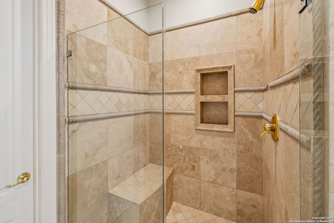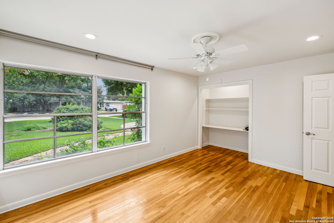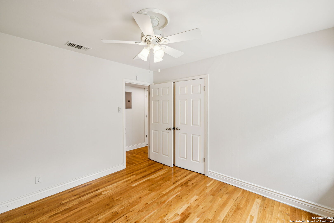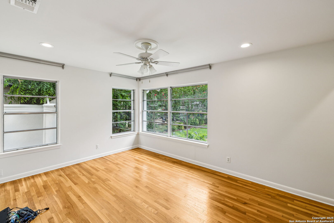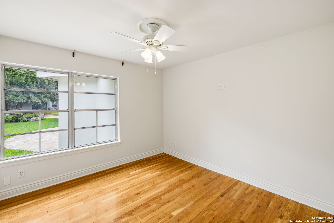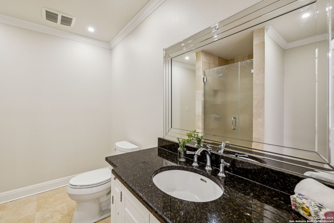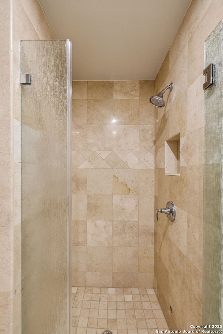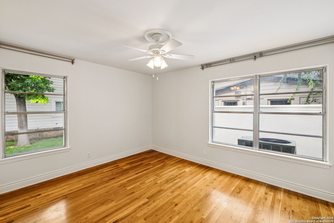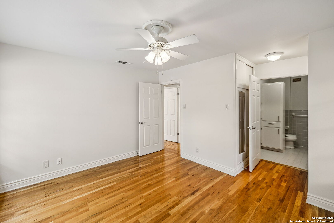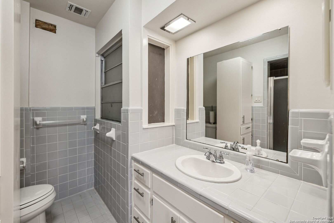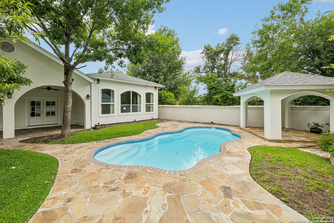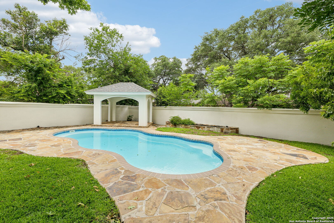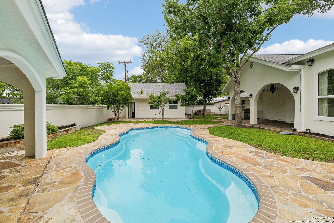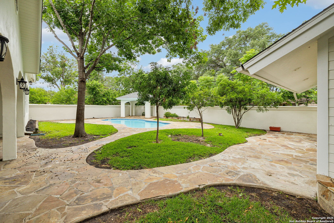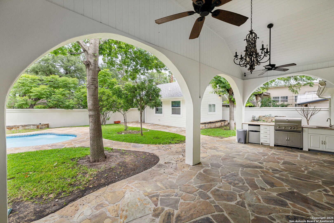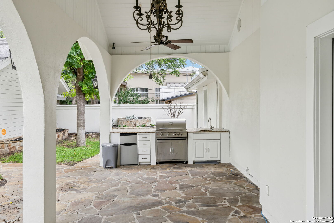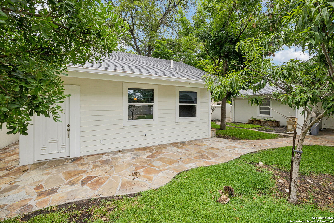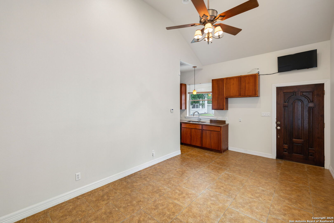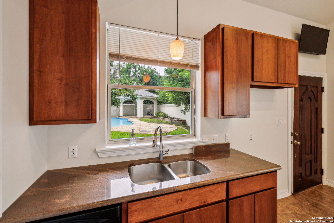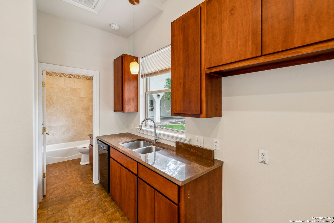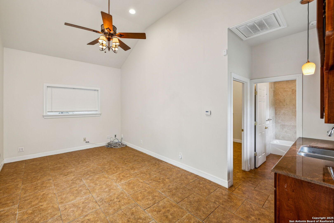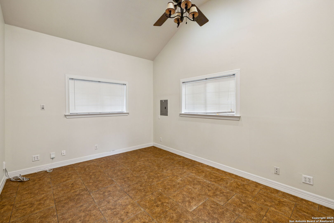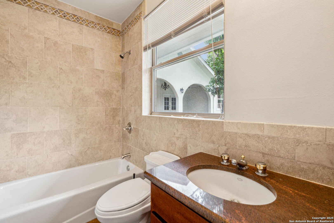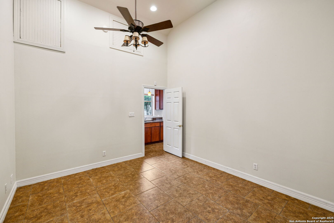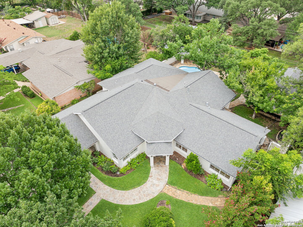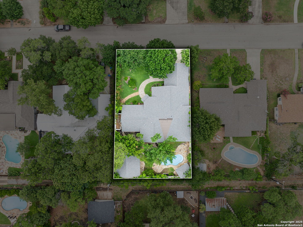Property Details
Laramie
San Antonio, TX 78209
$780,000
4 BD | 3 BA |
Property Description
Northwood is where you will find this sprawling, contemporary four-bedroom, three-bath ranch. Sitting on close to a third of an acre, this one-story, +/- 2875 square foot home has great curb appeal and sits on one of the neighborhood's most picturesque streets. Inside, you'll find a light and bright interior, with great entertaining spaces including a large living room, state-of-the-art media room and appealing dining area that lead into a massive chef's kitchen overlooking the home's sparkling pool and covered patio. The fully remodeled primary suite is its own wing off the home's living area with custom walk-in closet and en-suite featuring dual vanities, garden tub and separate shower. On the opposite side of the house, you'll find three additional bedrooms and two full baths. A combination of hardwoods and tile grounds the home and is complimented by a clean and modern color palette throughout. Out back, prepare to be amazed by the pool and outdoor living hardscape that features a large, covered outdoor kitchen with dining area off the kitchen and a private gazebo off the opposite side of the pool. There's also a 500 square foot casita out back with its own kitchen and full bathroom. Well-appointed with quality finishes and designer fixtures throughout the entire property, 443 Laramie introduces you to modern, Northwood living at its very best. Come see it today!
-
Type: Residential Property
-
Year Built: 1956
-
Cooling: Two Central
-
Heating: Central,Heat Pump
-
Lot Size: 0.28 Acres
Property Details
- Status:Available
- Type:Residential Property
- MLS #:1872240
- Year Built:1956
- Sq. Feet:2,873
Community Information
- Address:443 Laramie San Antonio, TX 78209
- County:Bexar
- City:San Antonio
- Subdivision:NORTHWOOD LOOP 410
- Zip Code:78209
School Information
- School System:North East I.S.D.
- High School:Macarthur
- Middle School:Garner
- Elementary School:Northwood
Features / Amenities
- Total Sq. Ft.:2,873
- Interior Features:One Living Area, Liv/Din Combo, Island Kitchen, Media Room, 1st Floor Lvl/No Steps, Cable TV Available, High Speed Internet, All Bedrooms Downstairs
- Fireplace(s): Not Applicable
- Floor:Ceramic Tile, Wood
- Inclusions:Ceiling Fans, Chandelier, Washer Connection, Dryer Connection, Built-In Oven, Microwave Oven, Stove/Range, Refrigerator, Disposal, Dishwasher, Smoke Alarm, Gas Water Heater, Custom Cabinets
- Master Bath Features:Tub/Shower Combo, Double Vanity, Garden Tub
- Exterior Features:Covered Patio, Bar-B-Que Pit/Grill, Privacy Fence, Sprinkler System, Gazebo, Has Gutters, Mature Trees, Additional Dwelling
- Cooling:Two Central
- Heating Fuel:Natural Gas, Other
- Heating:Central, Heat Pump
- Master:18x22
- Bedroom 2:13x11
- Bedroom 3:11x15
- Bedroom 4:11x11
- Kitchen:21x15
Architecture
- Bedrooms:4
- Bathrooms:3
- Year Built:1956
- Stories:1
- Style:One Story, Contemporary
- Roof:Composition
- Foundation:Slab
- Parking:One Car Garage
Property Features
- Neighborhood Amenities:None
- Water/Sewer:Water System, City
Tax and Financial Info
- Proposed Terms:Conventional, FHA, VA, Cash
- Total Tax:12813.45
4 BD | 3 BA | 2,873 SqFt
© 2025 Lone Star Real Estate. All rights reserved. The data relating to real estate for sale on this web site comes in part from the Internet Data Exchange Program of Lone Star Real Estate. Information provided is for viewer's personal, non-commercial use and may not be used for any purpose other than to identify prospective properties the viewer may be interested in purchasing. Information provided is deemed reliable but not guaranteed. Listing Courtesy of Cory Bakke with Phyllis Browning Company.

