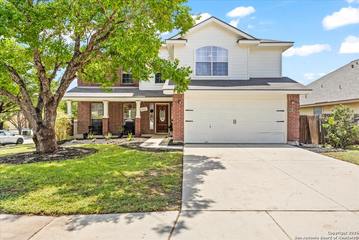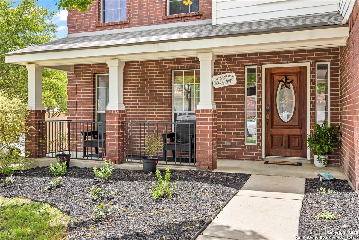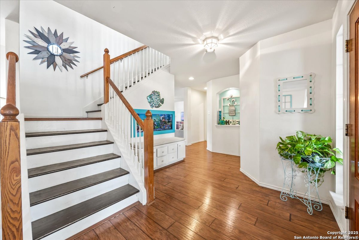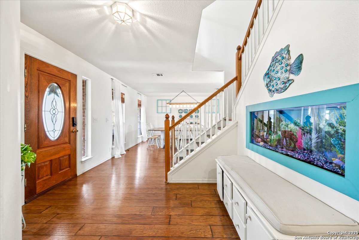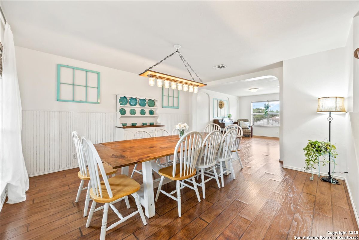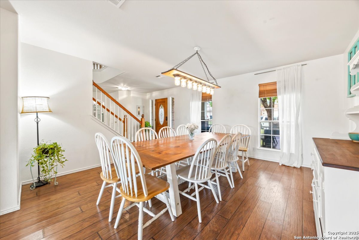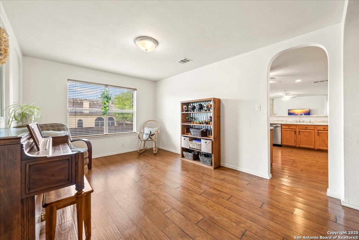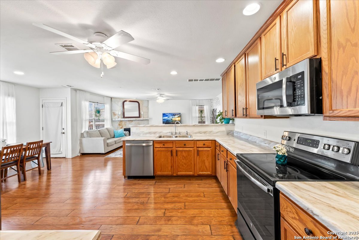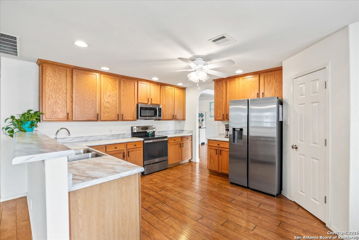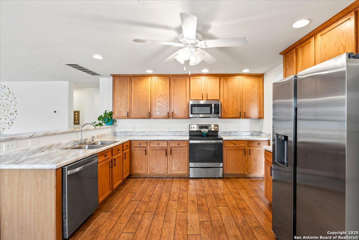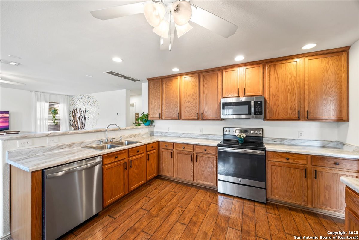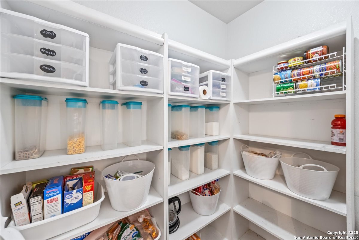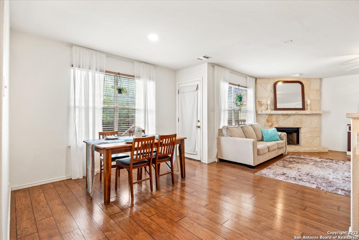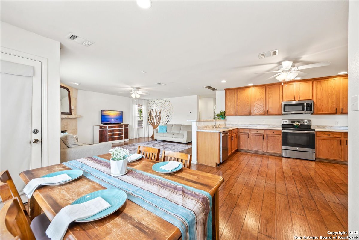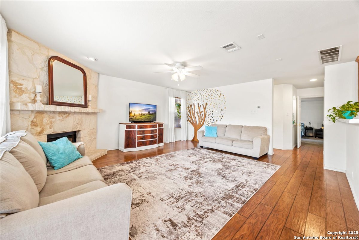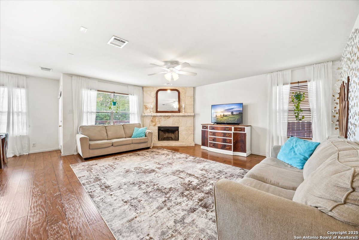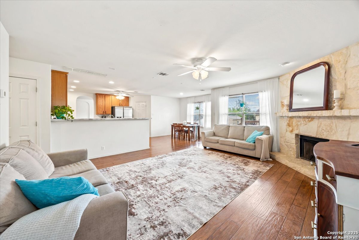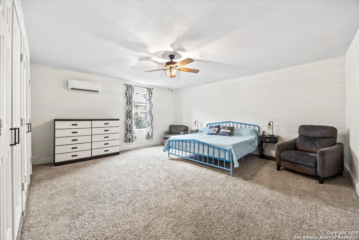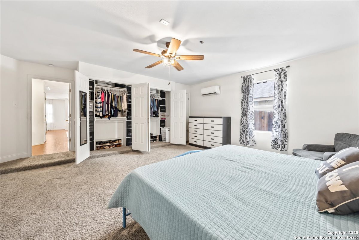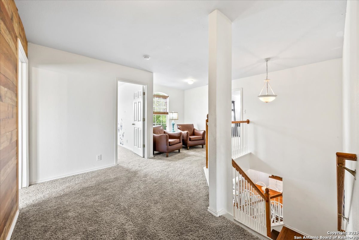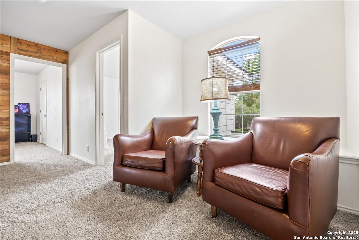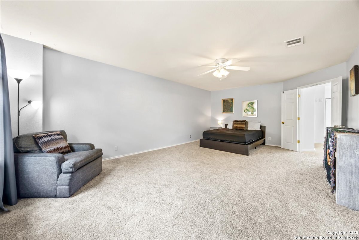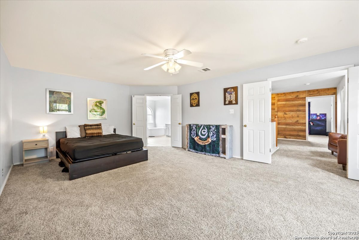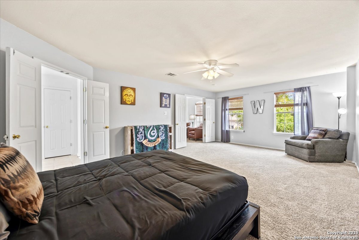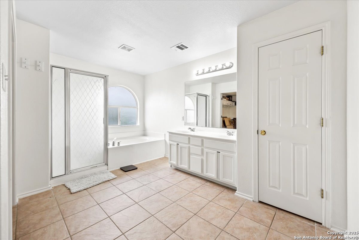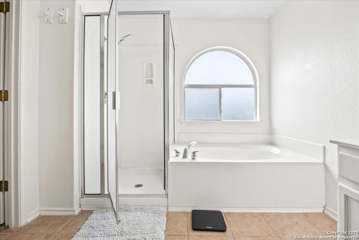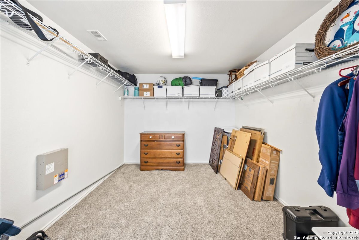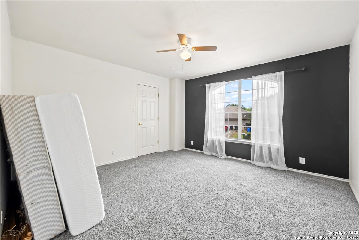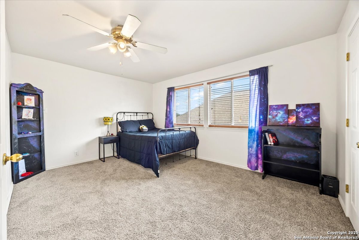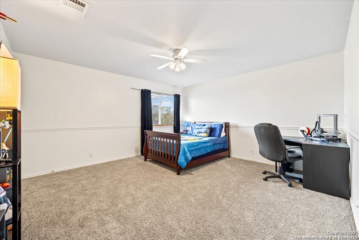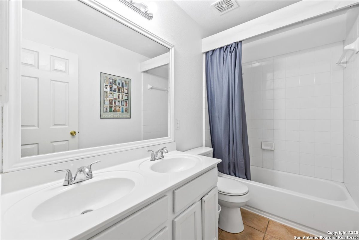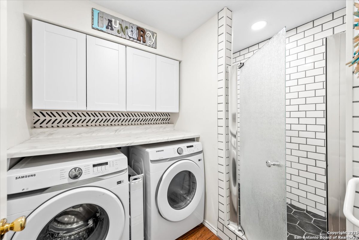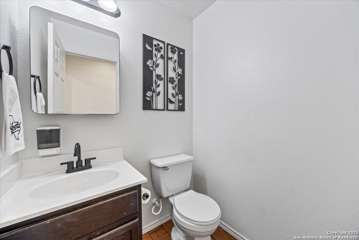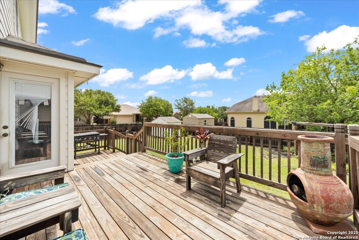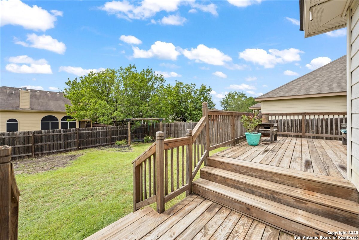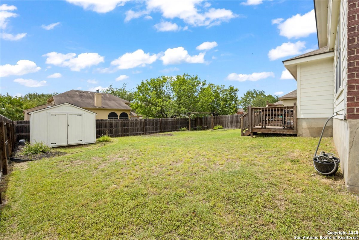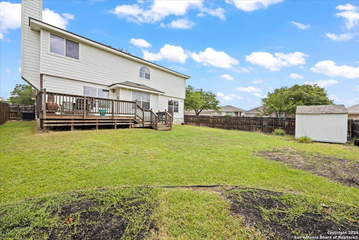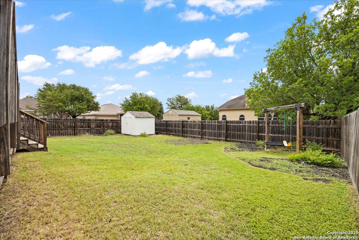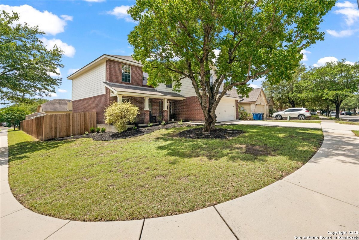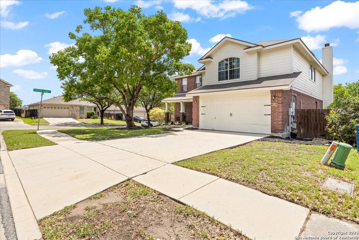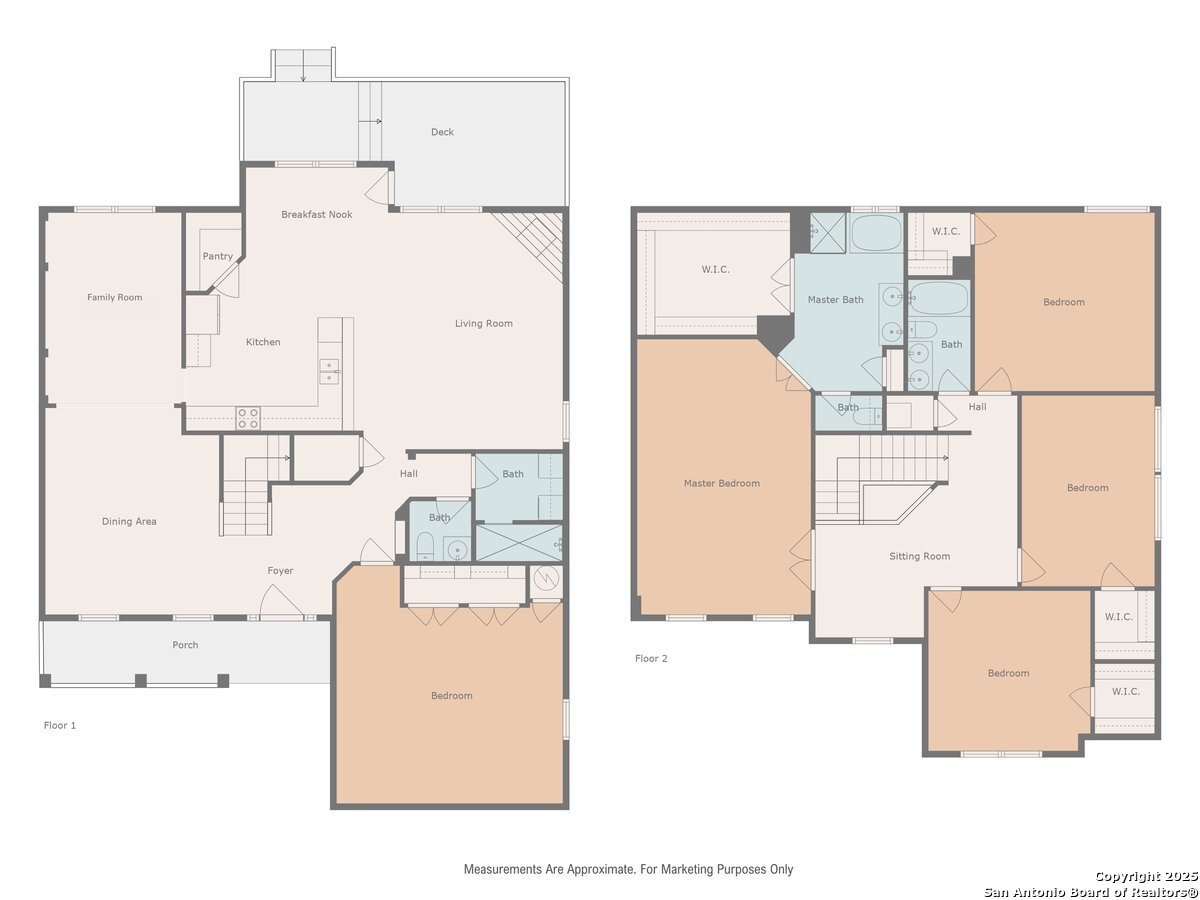Property Details
Rock Springs
New Braunfels, TX 78130
$359,900
5 BD | 3 BA |
Property Description
Welcome to 211 Rock Springs, a spacious and versatile home on a corner lot in the desirable Dove Crossing subdivision. With 5 bedrooms, 3 full baths, and 3 distinct living areas, this layout adapts easily to a variety of household needs. The open-concept kitchen flows into the breakfast nook and main living room, where a floor-to-ceiling stone fireplace with a monochromatic stone mantle serves as a stunning focal point. The garage has been thoughtfully converted into a large guest suite but can easily be reverted if traditional garage space is preferred. [square footage does NOT include the garage conversion.] Upstairs, the massive primary suite is complemented by three generously sized secondary bedrooms. Enjoy outdoor living on the expansive wood deck, with plenty of yard space, a storage shed, and mature surroundings. Major upgrades include a new A/C (2024), foundation repair (2022), and a new roof (2022), offering peace of mind and long-term value. Foundation work completed by Ram Jack and has a transferable Lifetime Warranty.
-
Type: Residential Property
-
Year Built: 2004
-
Cooling: One Central,One Window/Wall
-
Heating: Central,1 Unit
-
Lot Size: 0.18 Acres
Property Details
- Status:Available
- Type:Residential Property
- MLS #:1872310
- Year Built:2004
- Sq. Feet:2,790
Community Information
- Address:211 Rock Springs New Braunfels, TX 78130
- County:Guadalupe
- City:New Braunfels
- Subdivision:DOVE CROSSING UNIT #3B
- Zip Code:78130
School Information
- School System:New Braunfels
- High School:New Braunfel
- Middle School:New Braunfel
- Elementary School:County Line
Features / Amenities
- Total Sq. Ft.:2,790
- Interior Features:Three Living Area, Liv/Din Combo, Separate Dining Room, Eat-In Kitchen, Two Eating Areas, Walk-In Pantry, Loft, Secondary Bedroom Down, Converted Garage, Open Floor Plan, Cable TV Available, High Speed Internet, Laundry Main Level, Laundry Room, Walk in Closets
- Fireplace(s): One, Living Room, Wood Burning
- Floor:Carpeting, Vinyl
- Inclusions:Ceiling Fans, Chandelier, Washer Connection, Dryer Connection, Microwave Oven, Stove/Range, Disposal, Dishwasher, Electric Water Heater
- Master Bath Features:Tub/Shower Separate, Double Vanity, Garden Tub
- Exterior Features:Patio Slab, Privacy Fence, Double Pane Windows
- Cooling:One Central, One Window/Wall
- Heating Fuel:Electric
- Heating:Central, 1 Unit
- Master:14x22
- Bedroom 2:14x14
- Bedroom 3:11x15
- Bedroom 4:13x13
- Dining Room:14x16
- Family Room:11x15
- Kitchen:16x14
Architecture
- Bedrooms:5
- Bathrooms:3
- Year Built:2004
- Stories:2
- Style:Two Story, Traditional
- Roof:Composition
- Foundation:Slab
- Parking:Two Car Garage, Attached, Converted Garage
Property Features
- Neighborhood Amenities:Pool, Park/Playground, Basketball Court
- Water/Sewer:Water System, Sewer System, City
Tax and Financial Info
- Proposed Terms:Conventional, FHA, VA, Cash
- Total Tax:6453.13
5 BD | 3 BA | 2,790 SqFt
© 2025 Lone Star Real Estate. All rights reserved. The data relating to real estate for sale on this web site comes in part from the Internet Data Exchange Program of Lone Star Real Estate. Information provided is for viewer's personal, non-commercial use and may not be used for any purpose other than to identify prospective properties the viewer may be interested in purchasing. Information provided is deemed reliable but not guaranteed. Listing Courtesy of Mark Lemmons with eXp Realty.

