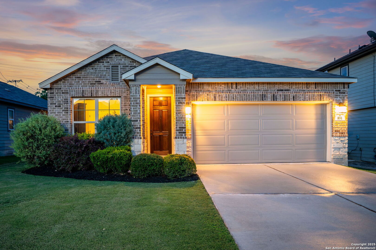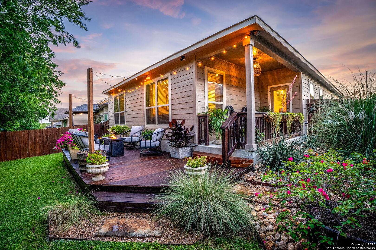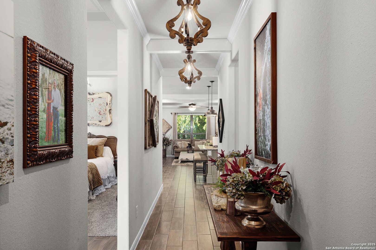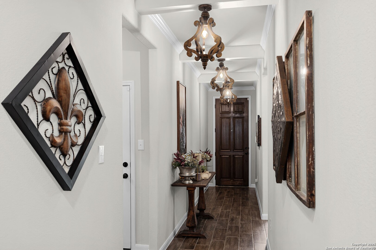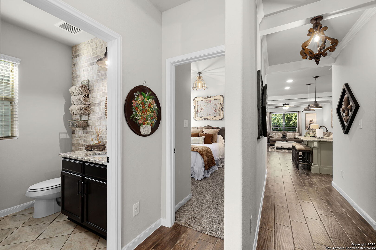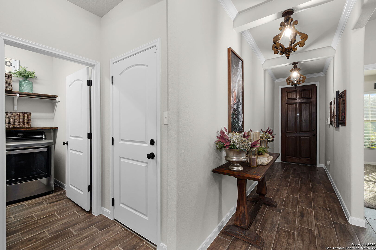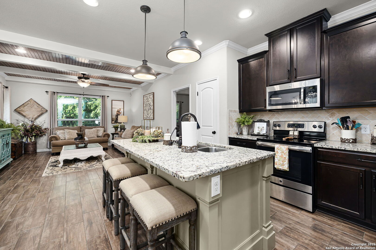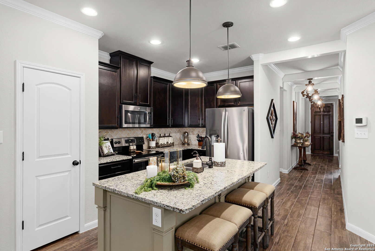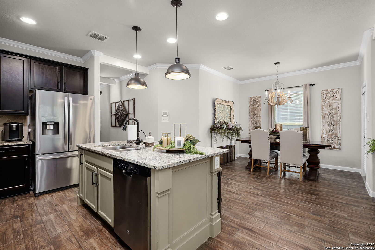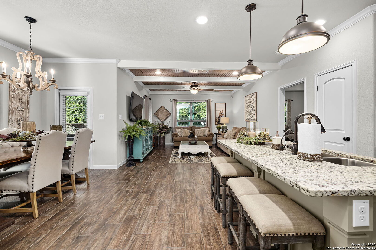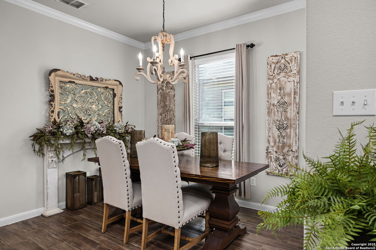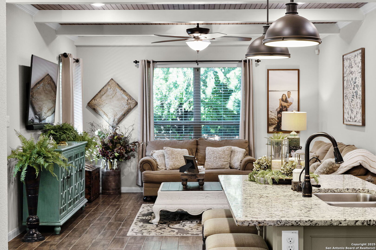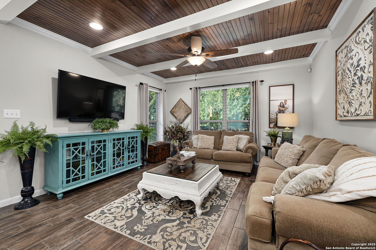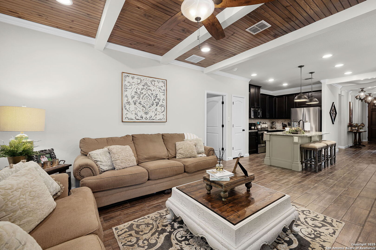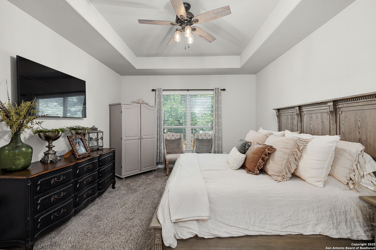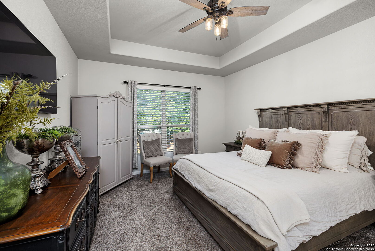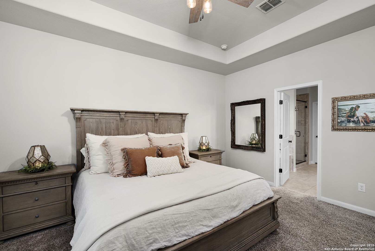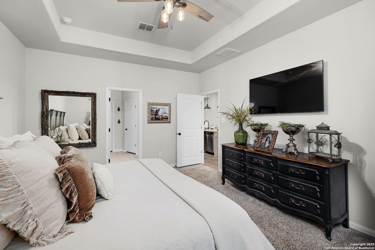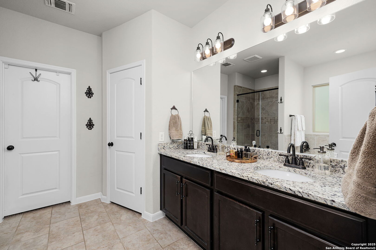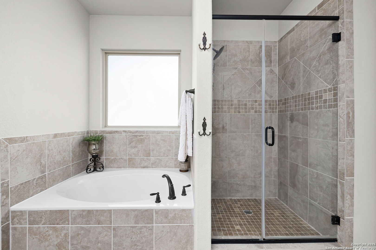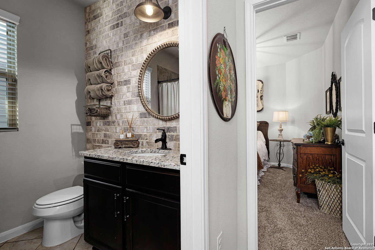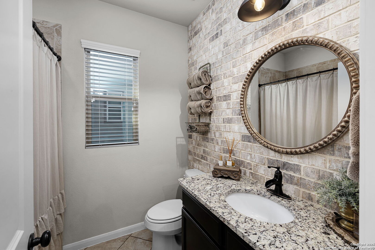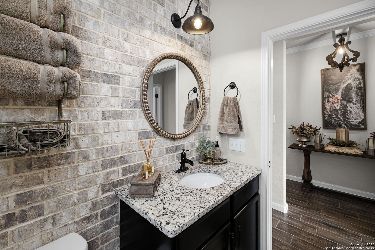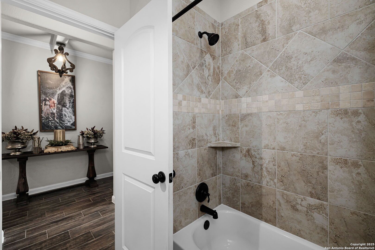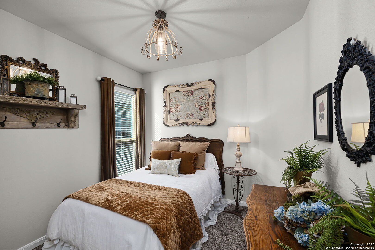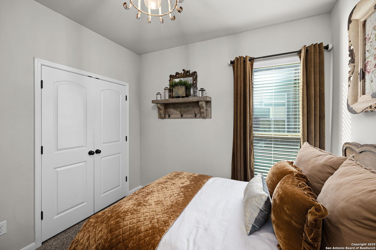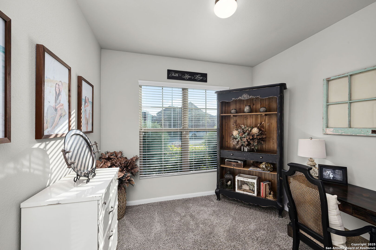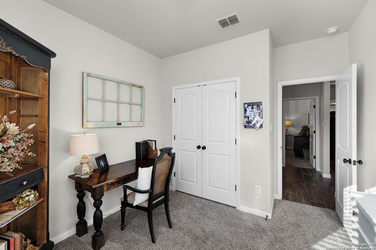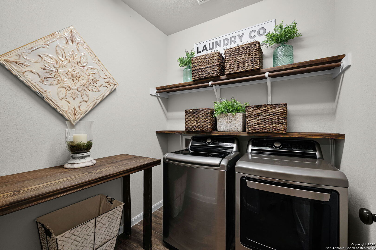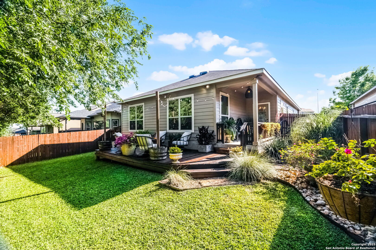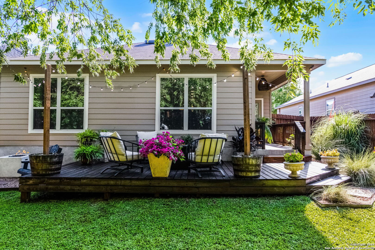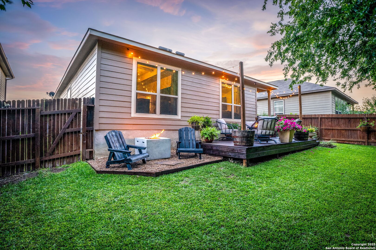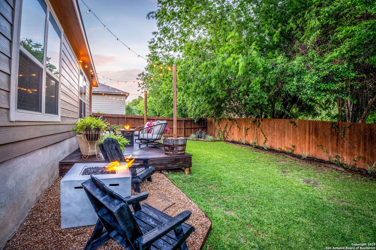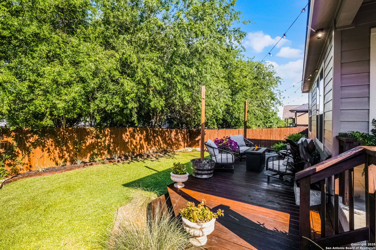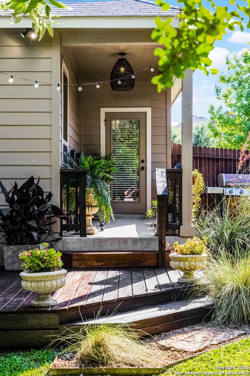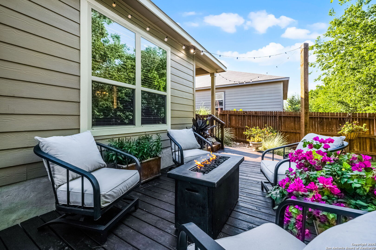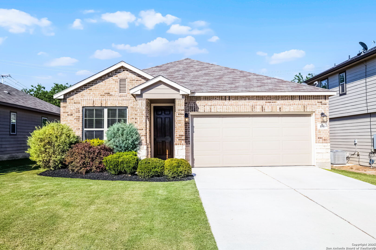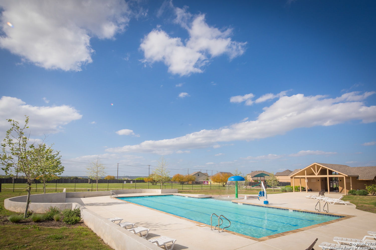Property Details
Noel
New Braunfels, TX 78130
$344,900
3 BD | 2 BA |
Property Description
Welcome to this meticulously maintained, move-in ready gem in New Braunfels! Built in 2017, this beautiful 1518 sq ft home offers 3 bedrooms, 2 bathrooms, with a host of custom updates that add unique character and charm. Step inside and be greeted by an inviting entry hallway featuring custom light fixtures and ceiling treatments that continue into the spacious living area. The heart of the home boasts a beautiful custom kitchen island, perfect for meal prep and casual dining. Enjoy enhanced privacy in this beautifully landscaped backyard! Unlike many homes on interior lots, this property backs to a lovely stretch of trees, providing a more secluded and peaceful outdoor experience. This thoughtfully renovated backyard is an entertainer's dream, further capitalizing on this private setting. Unwind or host gatherings on the large wooden deck, complemented by stylish rock beds and lush St. Augustine grass. Character-filled updates continue throughout the home, including a striking brick accent wall in the guest bathroom, adding a touch of rustic elegance. Every detail has been carefully considered to create a warm and welcoming atmosphere. Located in the vibrant city of New Braunfels, you'll enjoy close proximity to local amenities and the unique charm that this Texas Hill Country community offers. Don't miss this rare opportunity to own this exceptional home!
-
Type: Residential Property
-
Year Built: 2017
-
Cooling: One Central
-
Heating: Heat Pump
-
Lot Size: 0.14 Acres
Property Details
- Status:Contract Pending
- Type:Residential Property
- MLS #:1871844
- Year Built:2017
- Sq. Feet:1,518
Community Information
- Address:891 Noel New Braunfels, TX 78130
- County:Comal
- City:New Braunfels
- Subdivision:HIGHLAND GROVE
- Zip Code:78130
School Information
- School System:New Braunfels
- High School:Davenport
- Middle School:Danville Middle School
- Elementary School:Morningside
Features / Amenities
- Total Sq. Ft.:1,518
- Interior Features:One Living Area, Separate Dining Room, Island Kitchen, Utility Room Inside, High Ceilings, Open Floor Plan, Cable TV Available, High Speed Internet, All Bedrooms Downstairs, Laundry Room, Telephone, Walk in Closets
- Fireplace(s): Not Applicable
- Floor:Carpeting, Ceramic Tile
- Inclusions:Ceiling Fans, Chandelier, Washer Connection, Dryer Connection, Microwave Oven, Stove/Range, Disposal, Dishwasher, Ice Maker Connection, Electric Water Heater, Plumb for Water Softener, Solid Counter Tops, City Garbage service
- Master Bath Features:Tub/Shower Separate, Double Vanity
- Exterior Features:Covered Patio, Privacy Fence, Sprinkler System, Double Pane Windows
- Cooling:One Central
- Heating Fuel:Electric
- Heating:Heat Pump
- Master:17x13
- Bedroom 2:10x10
- Bedroom 3:10x10
- Dining Room:10x8
- Kitchen:10x7
Architecture
- Bedrooms:3
- Bathrooms:2
- Year Built:2017
- Stories:1
- Style:One Story
- Roof:Composition
- Foundation:Slab
- Parking:Two Car Garage
Property Features
- Neighborhood Amenities:Pool
- Water/Sewer:City
Tax and Financial Info
- Proposed Terms:Conventional, FHA, VA, Cash
- Total Tax:4728
3 BD | 2 BA | 1,518 SqFt
© 2025 Lone Star Real Estate. All rights reserved. The data relating to real estate for sale on this web site comes in part from the Internet Data Exchange Program of Lone Star Real Estate. Information provided is for viewer's personal, non-commercial use and may not be used for any purpose other than to identify prospective properties the viewer may be interested in purchasing. Information provided is deemed reliable but not guaranteed. Listing Courtesy of James Chappel with Keller Williams Heritage.

