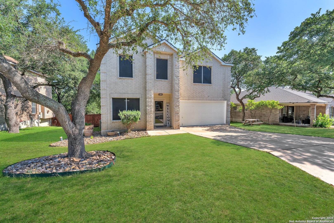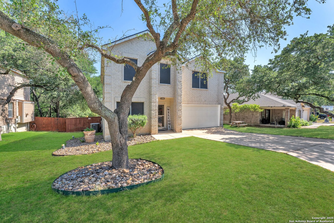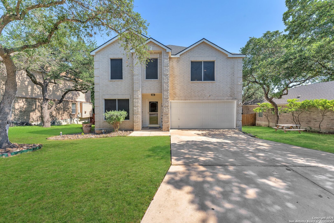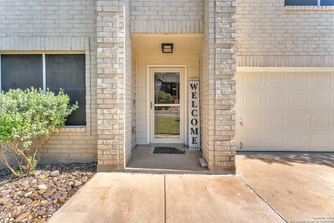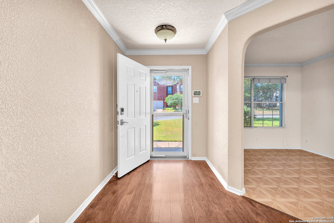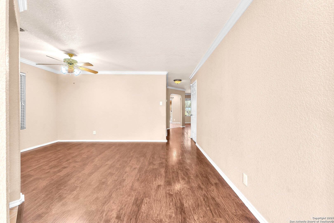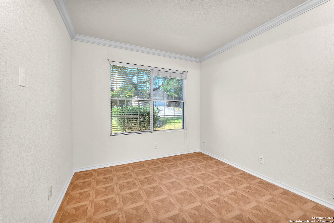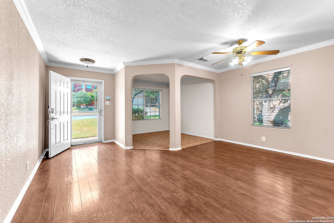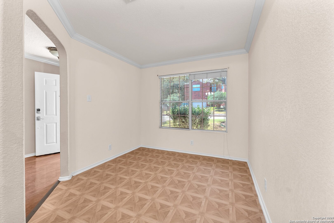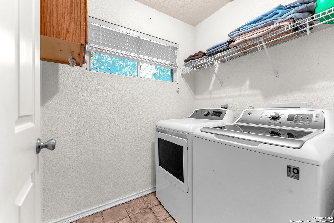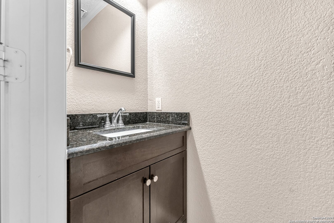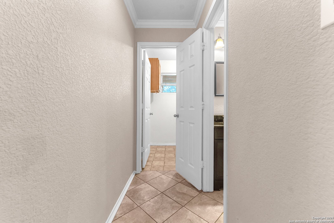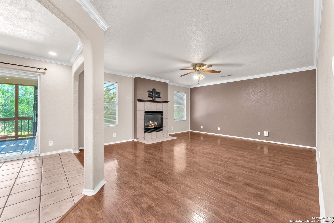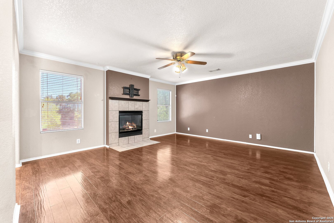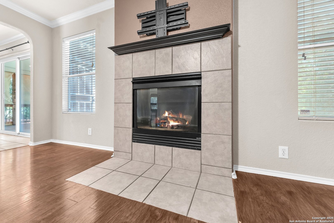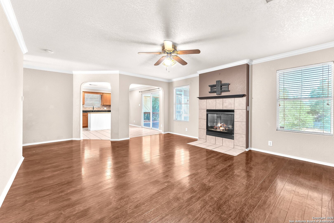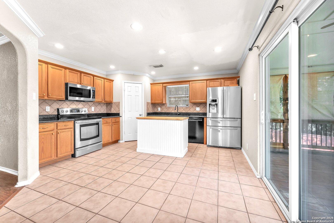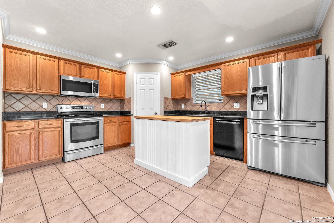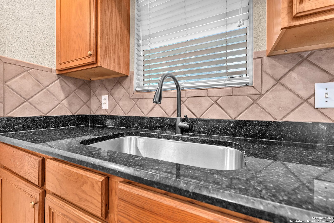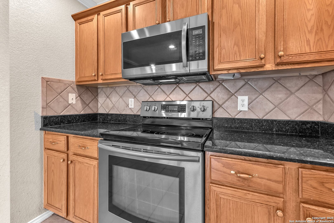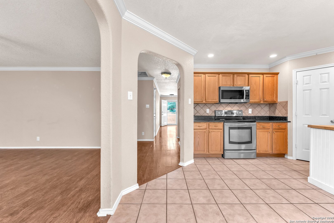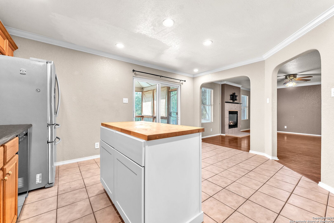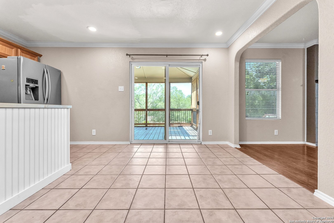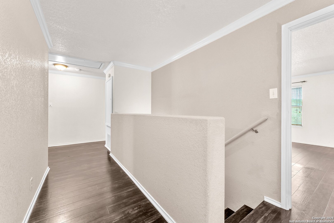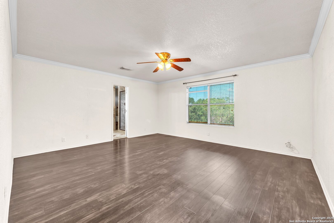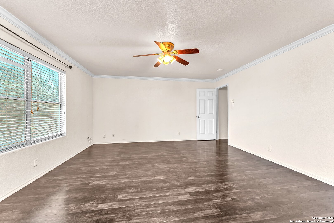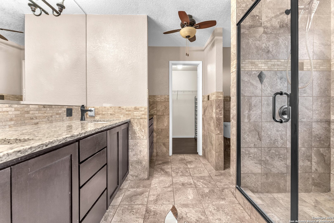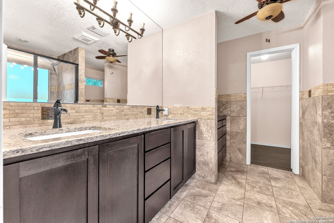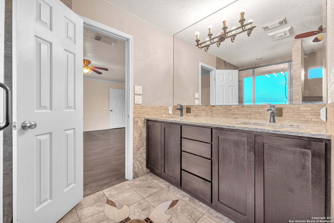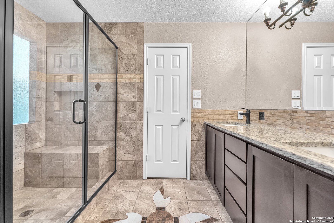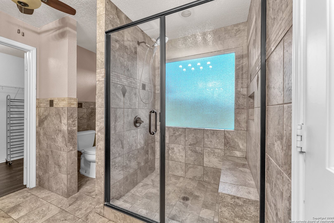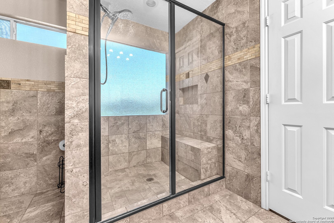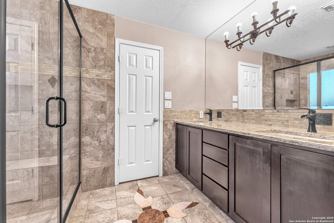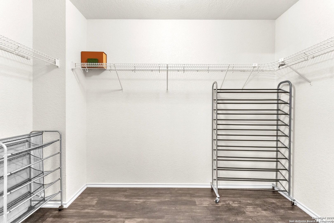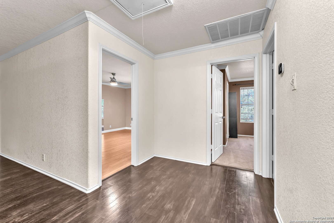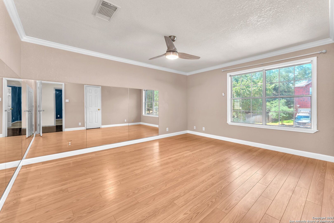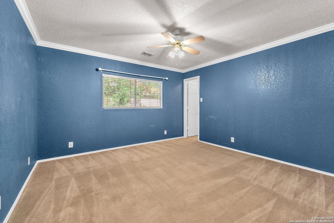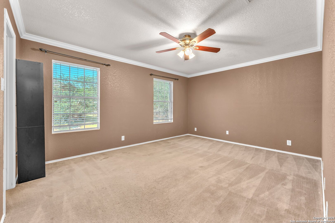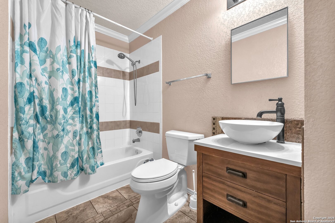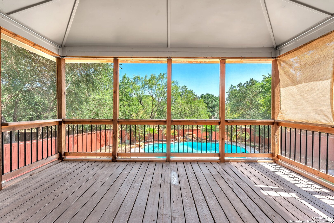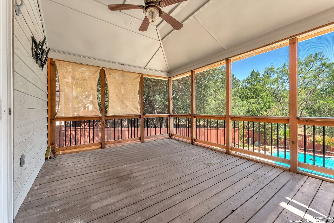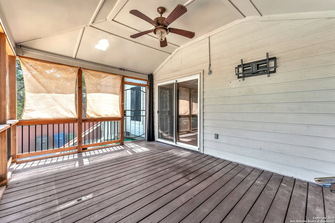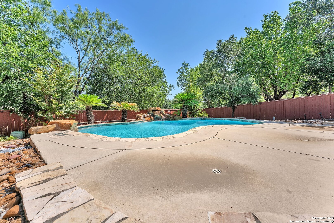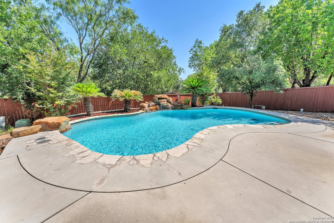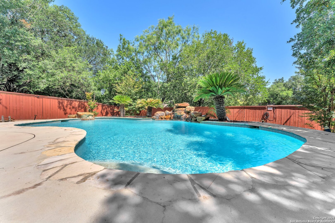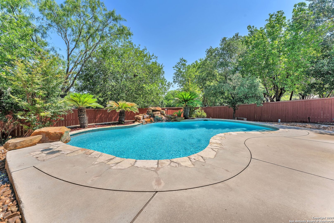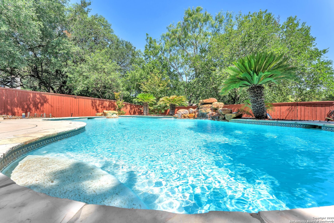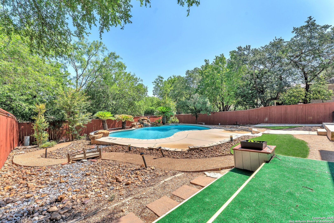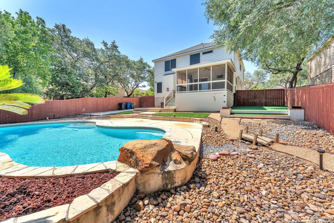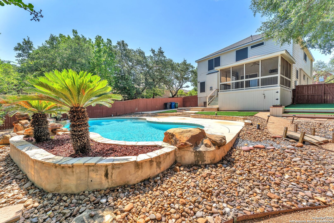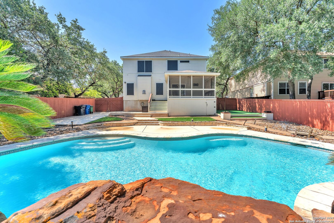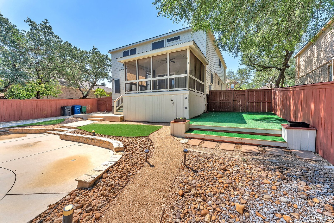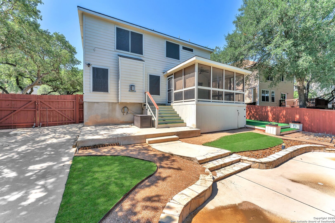Property Details
Braun Bend
San Antonio, TX 78250
$420,000
4 BD | 3 BA |
Property Description
Assumable FHA loan opportunity at 3.35 interest rate. This oasis of a home has fantastic downstairs living space w/a gas fireplace, separate dining area, flex/office and an even greater covered sunroom overlooking a sparkling blue in-ground pool surrounded by a beautifully landscaped yard, you never dreamed of. Open kitchen with a farmhouse island, marble counter tops, gas stovetop & refrigerator! Washer and dryer stays! 4 extra large bedrooms, FABULOUS primary bathroom with ample closet, shower bench, drawers and shelving! Blackout screens on all outer windows creating a pop against the bright white brick for exterior appeal, extra long driveway, trailer pad block, green belt, spaced out neighbors and center of all of NW between Highway's 410, 1604, IH-10 and 151! Near UTSA and medical center. Also, between SeaWorld & Fiesta Texas.
-
Type: Residential Property
-
Year Built: 2000
-
Cooling: One Central
-
Heating: Central
-
Lot Size: 0.18 Acres
Property Details
- Status:Available
- Type:Residential Property
- MLS #:1871826
- Year Built:2000
- Sq. Feet:2,375
Community Information
- Address:7703 Braun Bend San Antonio, TX 78250
- County:Bexar
- City:San Antonio
- Subdivision:BRAUN HOLLOW
- Zip Code:78250
School Information
- School System:Northside
- High School:Marshall
- Middle School:Stevenson
- Elementary School:Carson
Features / Amenities
- Total Sq. Ft.:2,375
- Interior Features:One Living Area, Separate Dining Room, Island Kitchen, Study/Library, All Bedrooms Upstairs, Cable TV Available, High Speed Internet, Laundry Main Level, Walk in Closets
- Fireplace(s): Not Applicable
- Floor:Carpeting, Ceramic Tile, Wood
- Inclusions:Ceiling Fans, Chandelier, Washer Connection, Dryer Connection, Washer, Dryer, Cook Top, Microwave Oven, Stove/Range, Gas Cooking, Gas Grill, Refrigerator, Disposal, Dishwasher, Trash Compactor, Ice Maker Connection, Water Softener (owned), Smoke Alarm, Security System (Owned), Pre-Wired for Security, Gas Water Heater, Garage Door Opener, City Garbage service
- Master Bath Features:Shower Only
- Cooling:One Central
- Heating Fuel:Electric
- Heating:Central
- Master:14x15
- Bedroom 2:14x14
- Bedroom 3:14x14
- Bedroom 4:14x14
- Kitchen:14x15
Architecture
- Bedrooms:4
- Bathrooms:3
- Year Built:2000
- Stories:2
- Style:Two Story
- Roof:Composition
- Foundation:Slab
- Parking:Two Car Garage
Property Features
- Neighborhood Amenities:Controlled Access, Park/Playground, BBQ/Grill, Basketball Court
- Water/Sewer:Water System, City
Tax and Financial Info
- Proposed Terms:Conventional, FHA, VA, Cash
- Total Tax:9098
4 BD | 3 BA | 2,375 SqFt
© 2025 Lone Star Real Estate. All rights reserved. The data relating to real estate for sale on this web site comes in part from the Internet Data Exchange Program of Lone Star Real Estate. Information provided is for viewer's personal, non-commercial use and may not be used for any purpose other than to identify prospective properties the viewer may be interested in purchasing. Information provided is deemed reliable but not guaranteed. Listing Courtesy of Jenna Rivera with Covenant Partners USA.

