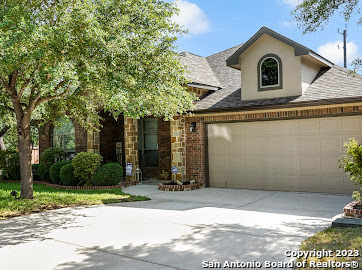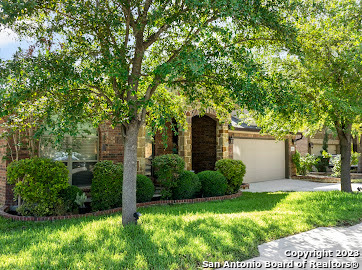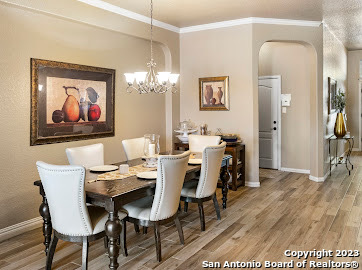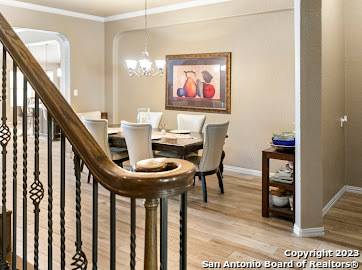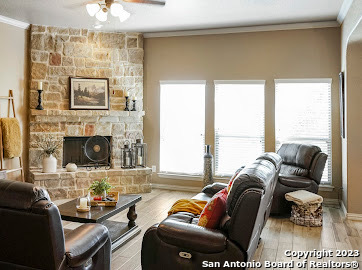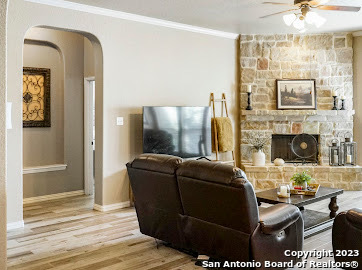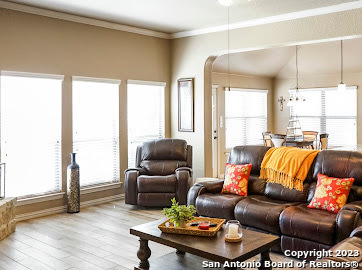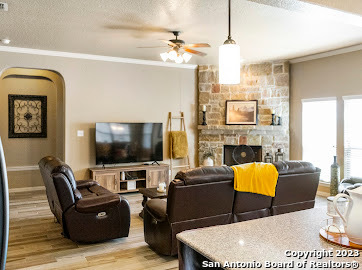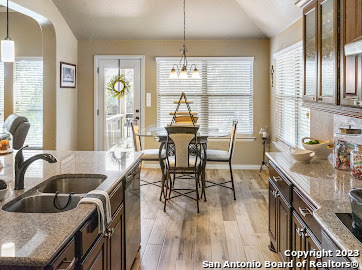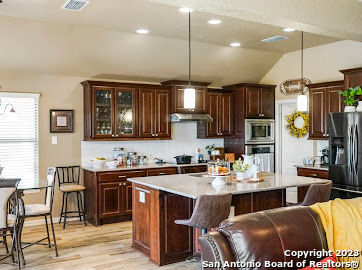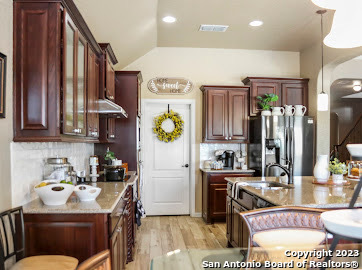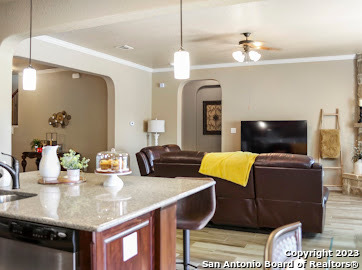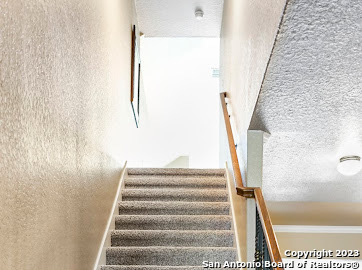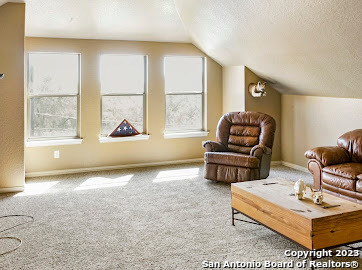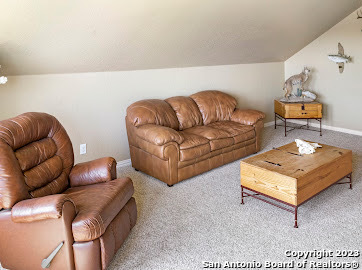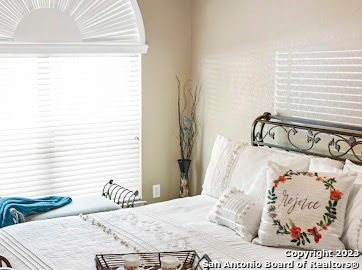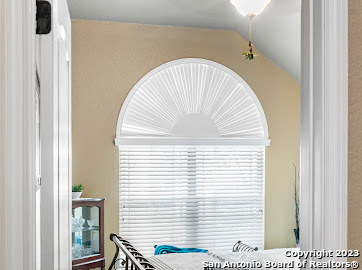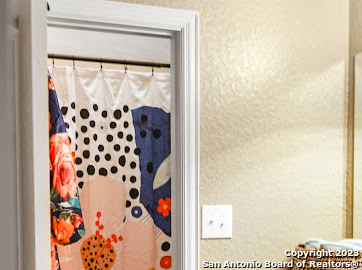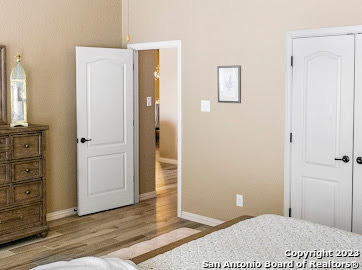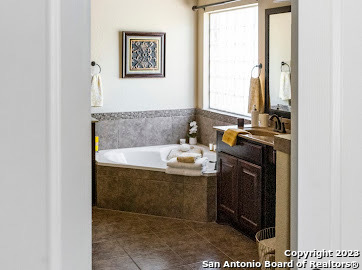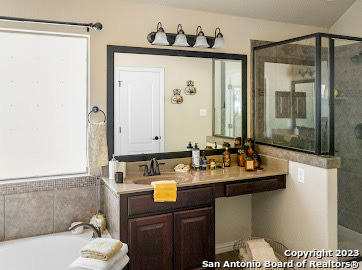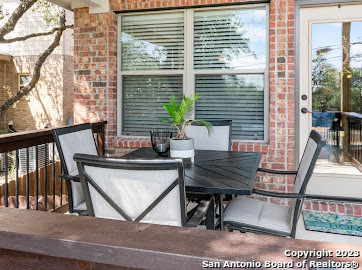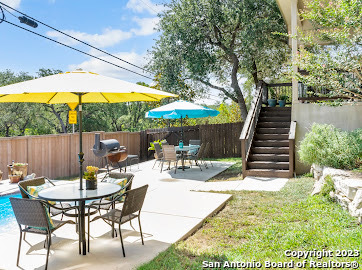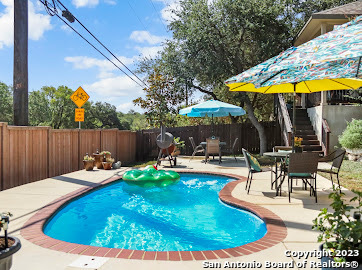Property Details
Grove Bend
San Antonio, TX 78253
$435,000
3 BD | 2 BA |
Property Description
This beautifully maintained Gehan home is move-in ready and packed with charm. Featuring a desirable 1.5-story layout, it offers 3 spacious bedrooms and 2 full bathrooms on the main floor, plus a versatile bonus room upstairs-perfect for a home office, media room, or guest retreat. The heart of the home is the island kitchen, designed for both function and entertainment. Enjoy granite countertops, stylish tile backsplash, and appliances that blend seamlessly with space. The open-concept layout flows effortlessly into the living area, making it ideal for hosting family and friends. Step outside to your private backyard oasis-complete with a sparkling in-ground pool, perfect for summer relaxation, weekend gatherings, or entertaining year-round. Additional highlights include a recently installed HVAC system (less than 2 years old), providing energy-efficient comfort throughout the seasons.
-
Type: Residential Property
-
Year Built: 2009
-
Cooling: One Central
-
Heating: Central
-
Lot Size: 0.18 Acres
Property Details
- Status:Available
- Type:Residential Property
- MLS #:1868883
- Year Built:2009
- Sq. Feet:2,890
Community Information
- Address:818 Grove Bend San Antonio, TX 78253
- County:Bexar
- City:San Antonio
- Subdivision:CB 4367E GORDONS GROVE SUBD UT
- Zip Code:78253
School Information
- School System:Northside
- High School:William Brennan
- Middle School:Bernal
- Elementary School:Edmund Lieck
Features / Amenities
- Total Sq. Ft.:2,890
- Interior Features:Liv/Din Combo, Island Kitchen, Walk-In Pantry, Study/Library, Loft, High Ceilings, Open Floor Plan, Cable TV Available, High Speed Internet, All Bedrooms Downstairs, Walk in Closets, Attic - Storage Only
- Fireplace(s): One
- Floor:Carpeting, Ceramic Tile
- Inclusions:Ceiling Fans, Washer Connection, Dryer Connection, Built-In Oven, Disposal, Dishwasher, Vent Fan, Smoke Alarm, Security System (Leased), Pre-Wired for Security, Electric Water Heater, Garage Door Opener, Custom Cabinets, Carbon Monoxide Detector, Private Garbage Service
- Master Bath Features:Tub/Shower Combo, Single Vanity
- Exterior Features:Deck/Balcony, Privacy Fence, Sprinkler System, Mature Trees
- Cooling:One Central
- Heating Fuel:Electric
- Heating:Central
- Master:17x14
- Bedroom 2:11x13
- Bedroom 3:10x13
- Dining Room:10x17
- Kitchen:12x12
Architecture
- Bedrooms:3
- Bathrooms:2
- Year Built:2009
- Stories:1.5
- Style:Other
- Roof:Composition
- Foundation:Slab
- Parking:Three Car Garage
Property Features
- Neighborhood Amenities:Park/Playground, BBQ/Grill
- Water/Sewer:Sewer System
Tax and Financial Info
- Proposed Terms:Conventional, FHA, VA, TX Vet, Cash
- Total Tax:6266
3 BD | 2 BA | 2,890 SqFt
© 2025 Lone Star Real Estate. All rights reserved. The data relating to real estate for sale on this web site comes in part from the Internet Data Exchange Program of Lone Star Real Estate. Information provided is for viewer's personal, non-commercial use and may not be used for any purpose other than to identify prospective properties the viewer may be interested in purchasing. Information provided is deemed reliable but not guaranteed. Listing Courtesy of Juan Flores with Inspired Brokerage, LLC.

