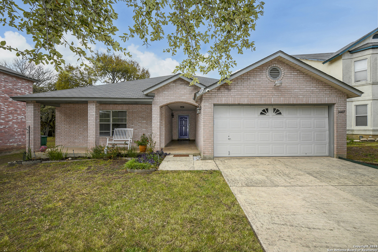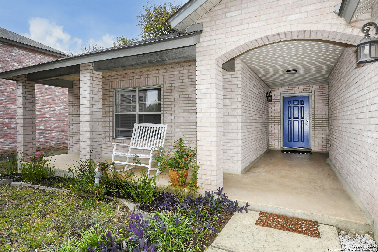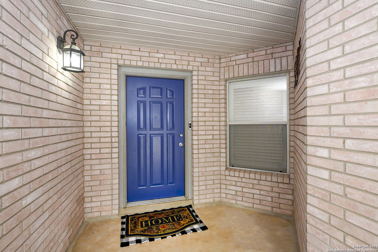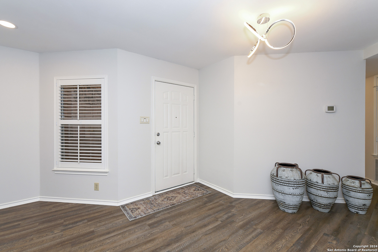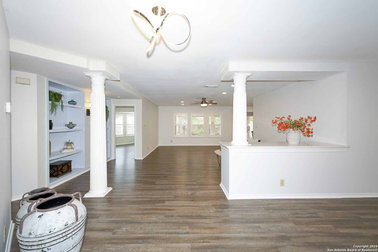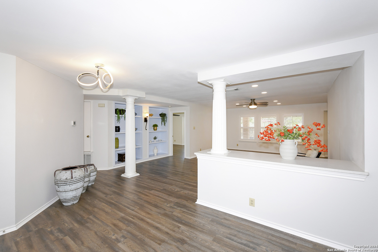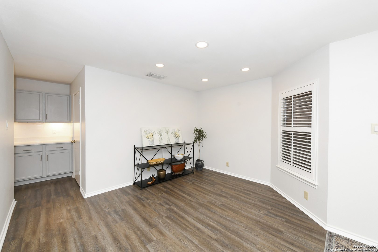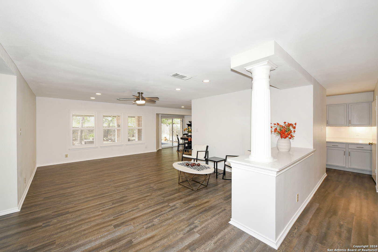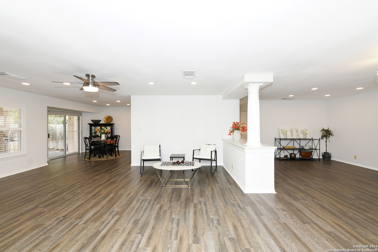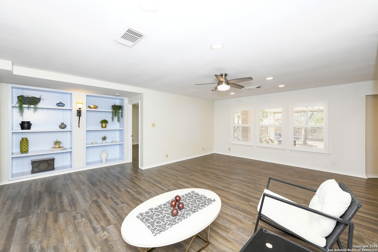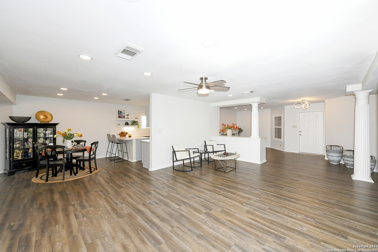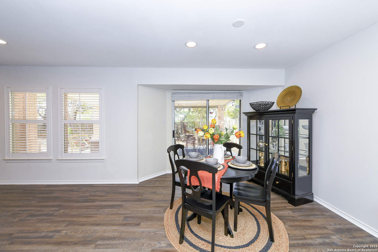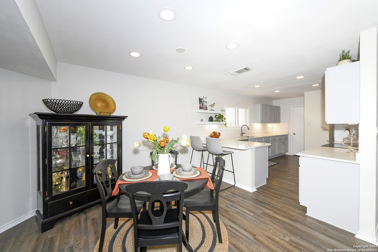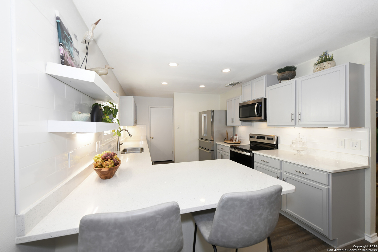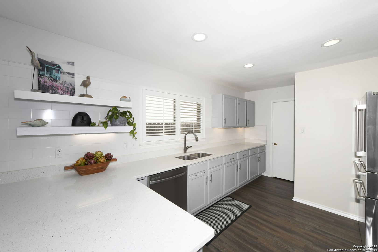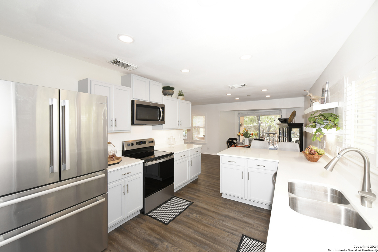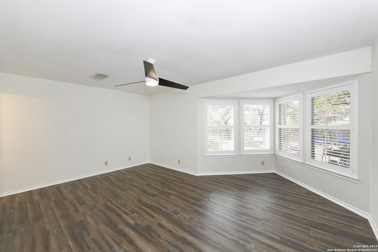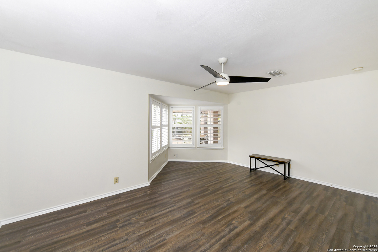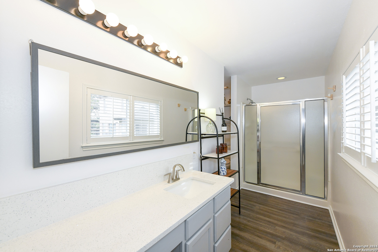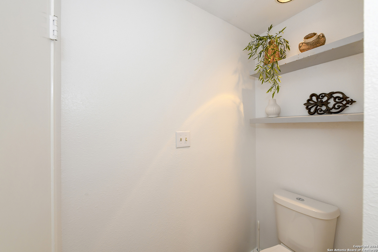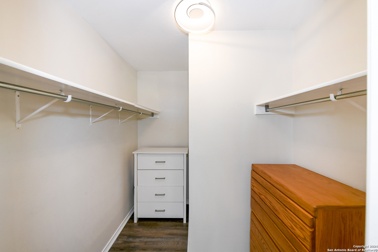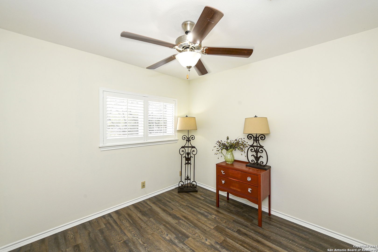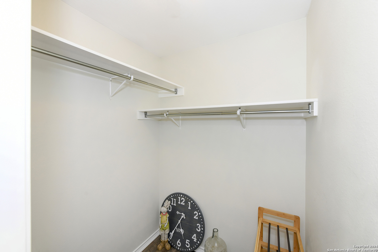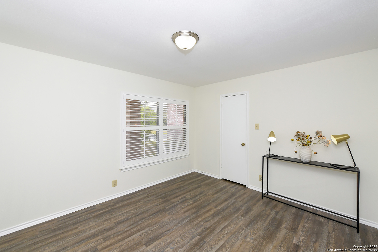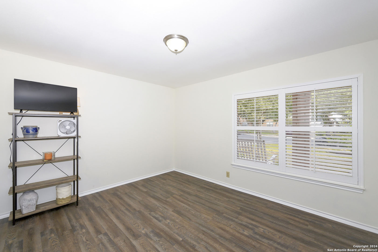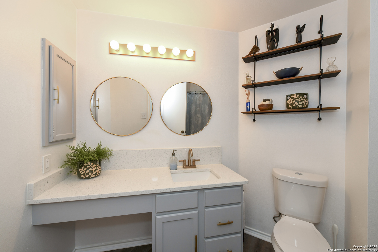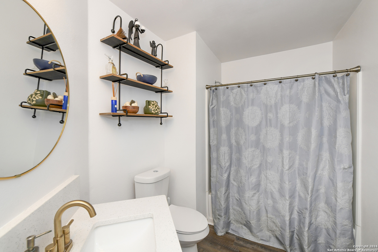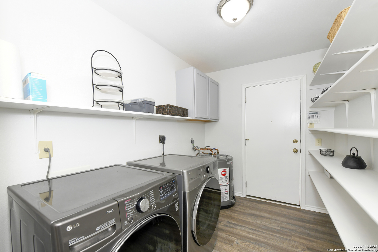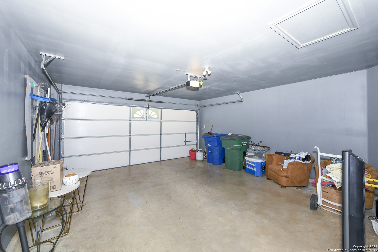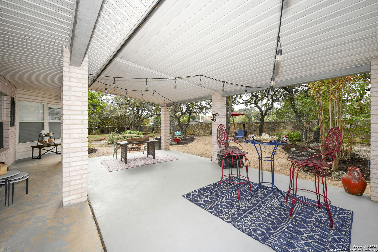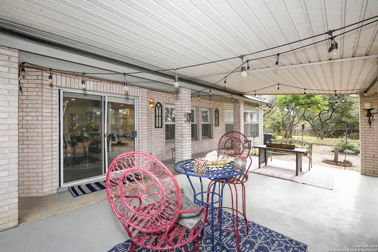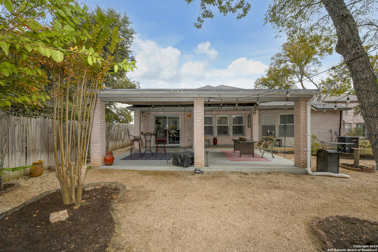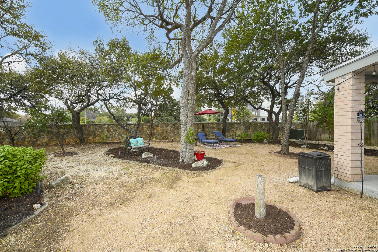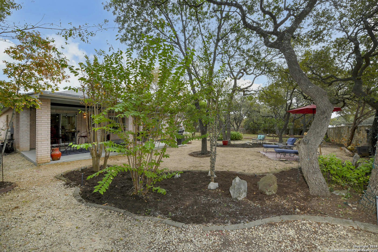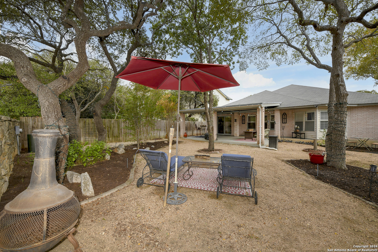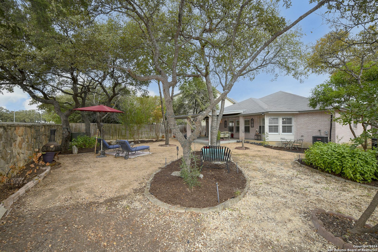Property Details
SUTTERS PARK
San Antonio, TX 78230
$365,000
3 BD | 2 BA |
Property Description
Introducing a beautifully updated home in the desirable Huntington Place Subdivision. Featuring three bedrooms, and two bathrooms, and providing ample space for a comfortable lifestyle. The open floor plan connects the living areas effortlessly, making it perfect for both relaxing and hosting gatherings. This property seamlessly blends modern style with classic charm, shutters all through out. Backyard has minimal work with great shade and hardly any yard work. Sprinkler system and a new HVAK System installed just over 2 years ago. Location, location You can walk across the street to HEB to pick up your groceries or can drive 7 minutes to the RIM, La Cantera and lots of amazing places to enjoy a nice dinner with your family or friends. Lovely park with jogging and walking trails.
-
Type: Residential Property
-
Year Built: 1998
-
Cooling: One Central
-
Heating: Central
-
Lot Size: 0.20 Acres
Property Details
- Status:Contract Pending
- Type:Residential Property
- MLS #:1823599
- Year Built:1998
- Sq. Feet:1,878
Community Information
- Address:14407 SUTTERS PARK San Antonio, TX 78230
- County:Bexar
- City:San Antonio
- Subdivision:HUNTINGTON PLACE NS
- Zip Code:78230
School Information
- School System:Northside
- High School:Call District
- Middle School:Call District
- Elementary School:Call District
Features / Amenities
- Total Sq. Ft.:1,878
- Interior Features:Two Living Area, Separate Dining Room, Eat-In Kitchen, Two Eating Areas, Breakfast Bar, Walk-In Pantry, Utility Room Inside, 1st Floor Lvl/No Steps, Open Floor Plan, Walk in Closets
- Fireplace(s): Not Applicable
- Floor:Vinyl
- Inclusions:Ceiling Fans, Washer Connection, Dryer Connection, Microwave Oven, Stove/Range, Disposal, Dishwasher, Smoke Alarm, Electric Water Heater, Garage Door Opener
- Master Bath Features:Shower Only, Single Vanity
- Exterior Features:Covered Patio, Partial Fence, Sprinkler System, Double Pane Windows, Has Gutters, Mature Trees
- Cooling:One Central
- Heating Fuel:Electric
- Heating:Central
- Master:17x12
- Bedroom 2:10x10
- Bedroom 3:13x11
- Dining Room:13x11
- Family Room:15x11
- Kitchen:16x10
Architecture
- Bedrooms:3
- Bathrooms:2
- Year Built:1998
- Stories:1
- Style:One Story
- Roof:Composition
- Foundation:Slab
- Parking:Two Car Garage
Property Features
- Lot Dimensions:60 x 145
- Neighborhood Amenities:Park/Playground, Jogging Trails
- Water/Sewer:Water System
Tax and Financial Info
- Proposed Terms:Conventional, FHA, VA, TX Vet, Cash, Assumption w/Qualifying
- Total Tax:7854
3 BD | 2 BA | 1,878 SqFt
© 2025 Lone Star Real Estate. All rights reserved. The data relating to real estate for sale on this web site comes in part from the Internet Data Exchange Program of Lone Star Real Estate. Information provided is for viewer's personal, non-commercial use and may not be used for any purpose other than to identify prospective properties the viewer may be interested in purchasing. Information provided is deemed reliable but not guaranteed. Listing Courtesy of Felicia Hughley with Homecity Real Estate.

