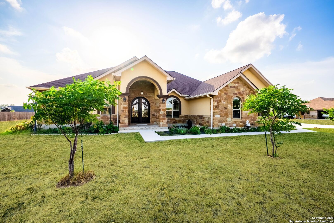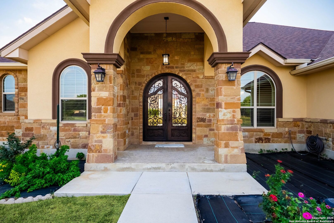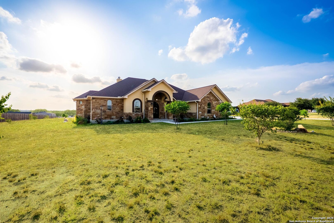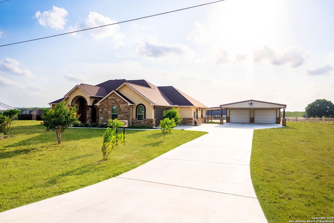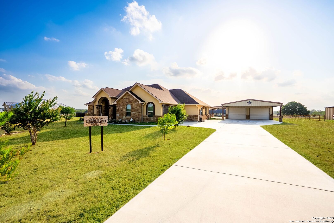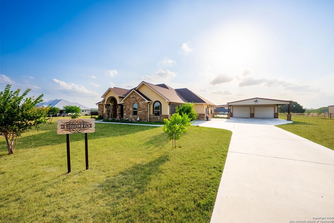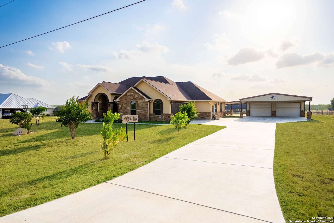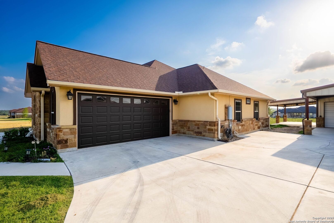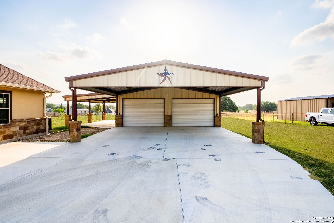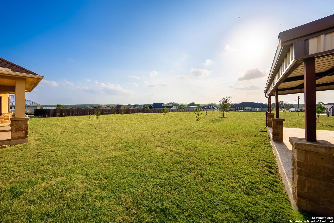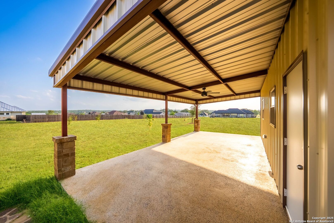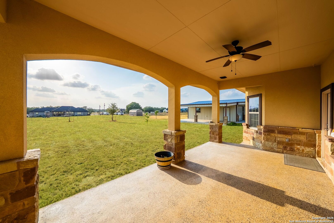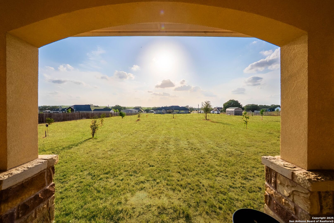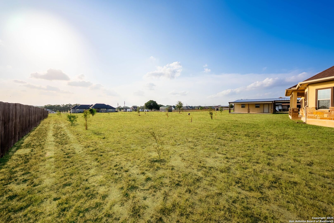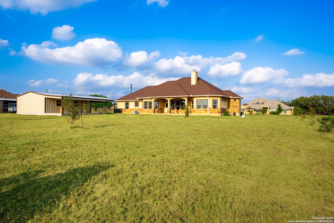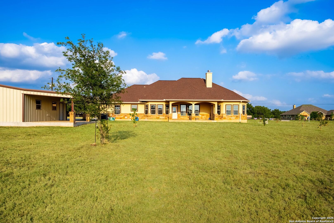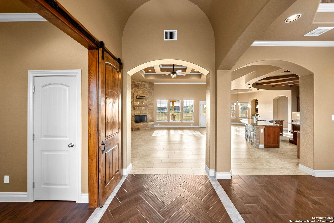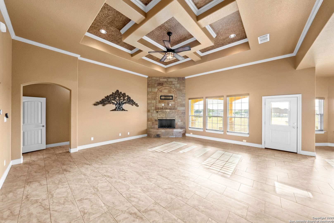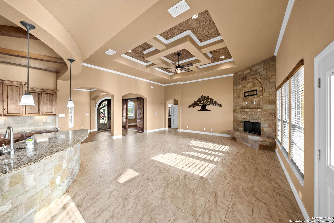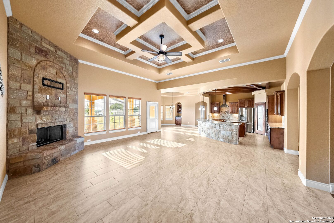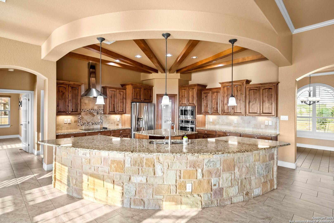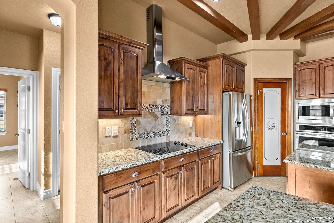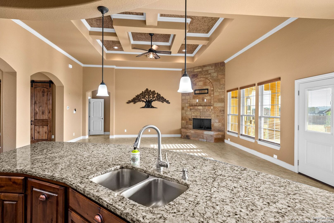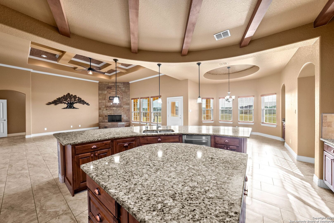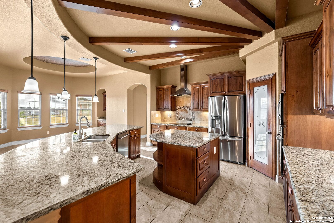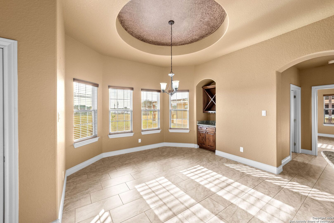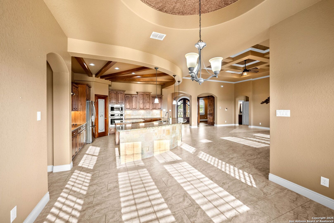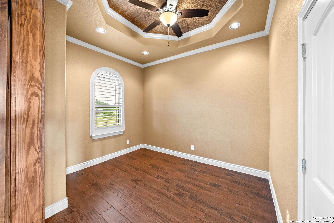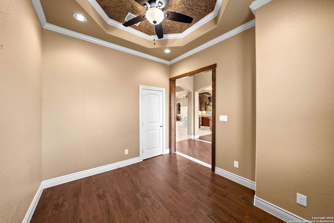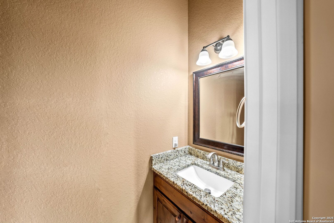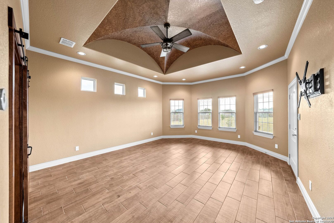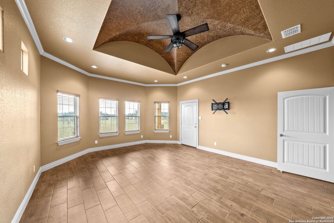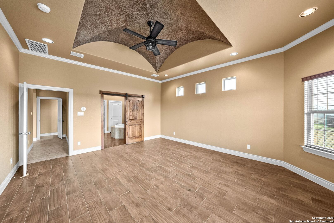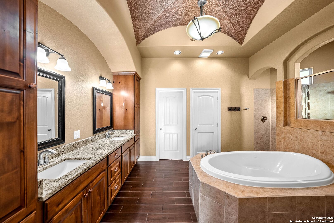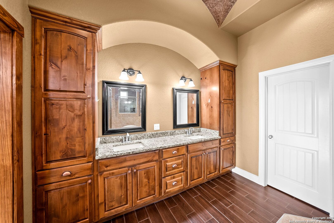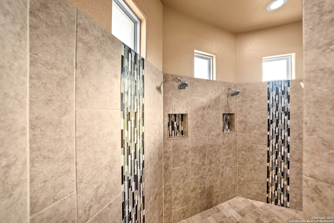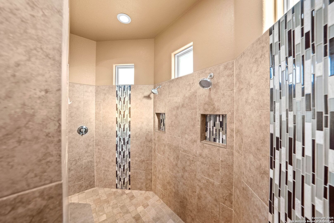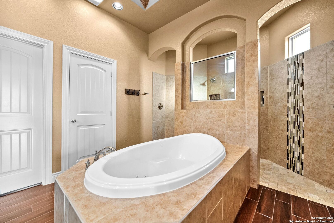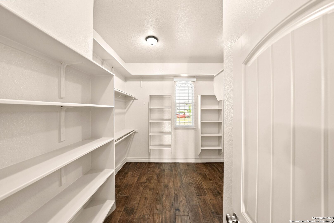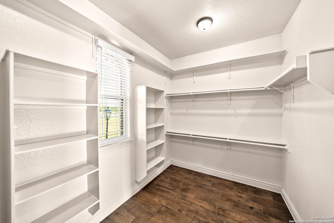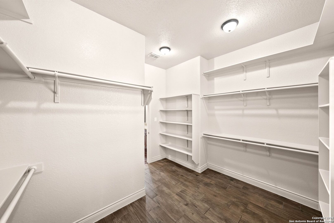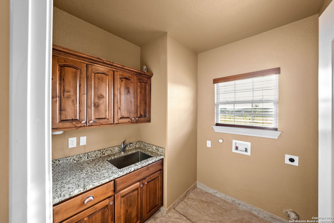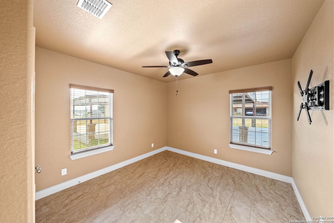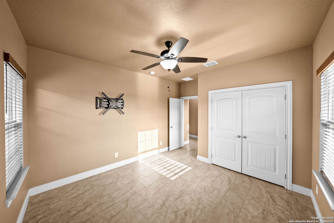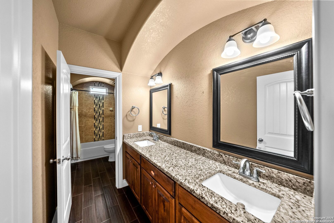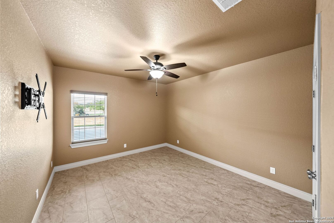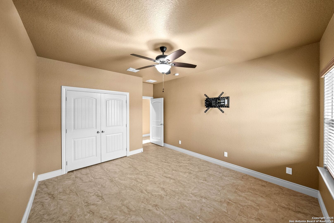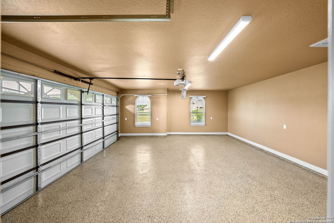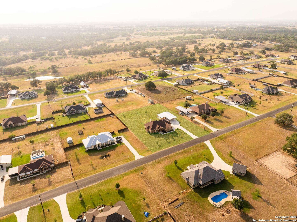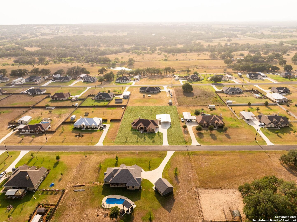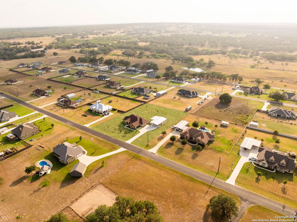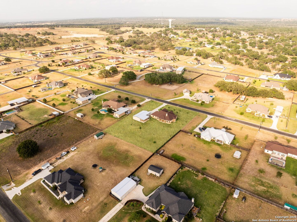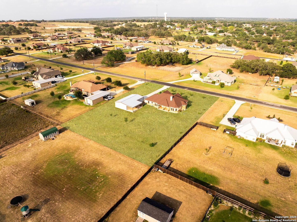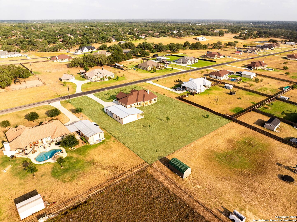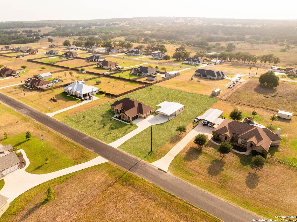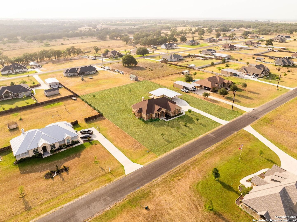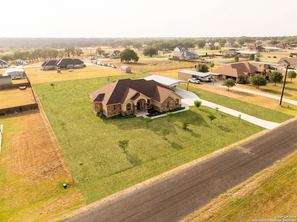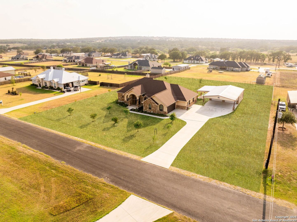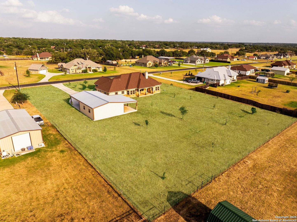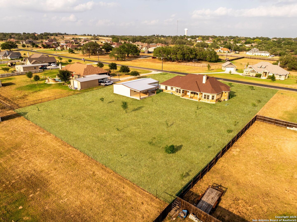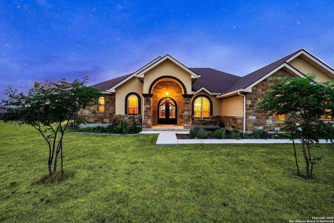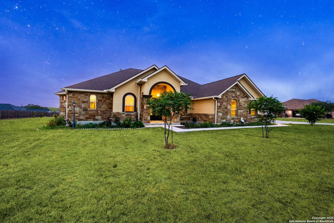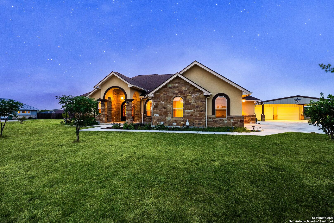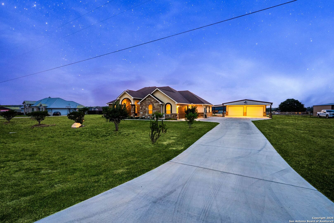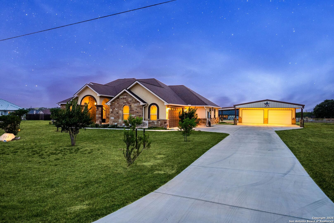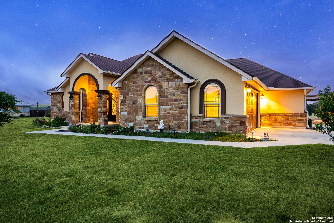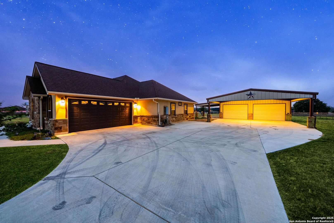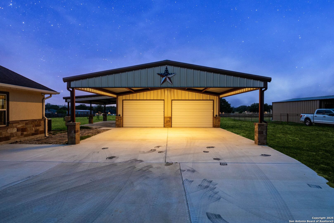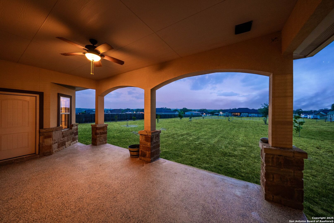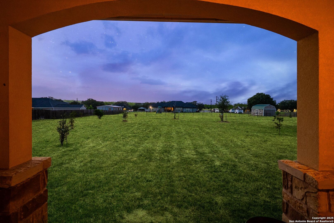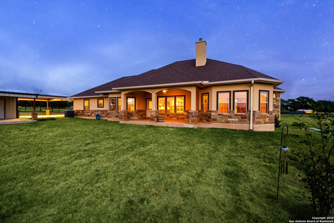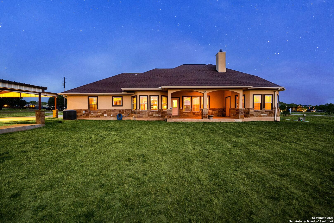Property Details
Westfield Ranch
La Vernia, TX 78121
$690,000
4 BD | 3 BA |
Property Description
This stunning 4-bedroom, 2.5-bathroom single-story home offers a spacious and functional layout, with the fourth bedroom perfectly suited for a home office. Situated on 1.12 acres with no city taxes, the property boasts impressive curb appeal, highlighted by a long driveway and elegant wrought iron double front doors. Inside, you'll find beautiful herringbone flooring, large sliding barn doors, tray ceilings, and an eye-catching stone fireplace. The kitchen features a stone breakfast bar, and the primary ensuite is a true retreat with a massive soaking tub and dual shower heads. Abundant natural light fills every corner of the home. The property also includes a 30x30 shop with a covered patio-perfect for hobbies, storage, or entertaining. Come check it out!
-
Type: Residential Property
-
Year Built: 2018
-
Cooling: One Central,Heat Pump
-
Heating: Central,Heat Pump,1 Unit
-
Lot Size: 1.12 Acres
Property Details
- Status:Available
- Type:Residential Property
- MLS #:1871294
- Year Built:2018
- Sq. Feet:2,903
Community Information
- Address:128 Westfield Ranch La Vernia, TX 78121
- County:Wilson
- City:La Vernia
- Subdivision:WESTFIELD RANCH - WILSON COUNT
- Zip Code:78121
School Information
- School System:La Vernia Isd.
- High School:La Vernia
- Middle School:La Vernia
- Elementary School:La Vernia
Features / Amenities
- Total Sq. Ft.:2,903
- Interior Features:One Living Area, Liv/Din Combo, Separate Dining Room, Eat-In Kitchen, Two Eating Areas, Island Kitchen, Breakfast Bar, Walk-In Pantry, Study/Library, Shop, Utility Room Inside, 1st Floor Lvl/No Steps, High Ceilings, Open Floor Plan, Pull Down Storage, High Speed Internet, Laundry Room, Walk in Closets
- Fireplace(s): One, Living Room, Wood Burning, Stone/Rock/Brick
- Floor:Ceramic Tile
- Inclusions:Ceiling Fans, Washer Connection, Dryer Connection, Cook Top, Built-In Oven, Self-Cleaning Oven, Microwave Oven, Refrigerator, Dishwasher, Ice Maker Connection, Smoke Alarm, Pre-Wired for Security, Plumb for Water Softener, Smooth Cooktop, Solid Counter Tops, Custom Cabinets, Private Garbage Service
- Master Bath Features:Tub/Shower Separate, Double Vanity, Garden Tub
- Exterior Features:Patio Slab, Covered Patio, Double Pane Windows, Has Gutters
- Cooling:One Central, Heat Pump
- Heating Fuel:Electric
- Heating:Central, Heat Pump, 1 Unit
- Master:16x20
- Bedroom 2:14x12
- Bedroom 3:16x12
- Bedroom 4:10x12
- Dining Room:13x12
- Kitchen:15x15
- Office/Study:10x12
Architecture
- Bedrooms:4
- Bathrooms:3
- Year Built:2018
- Stories:1
- Style:One Story, Traditional
- Roof:Heavy Composition
- Foundation:Slab
- Parking:Two Car Garage, Attached, Side Entry, Oversized
Property Features
- Neighborhood Amenities:None
- Water/Sewer:Water System, Septic
Tax and Financial Info
- Proposed Terms:Conventional, FHA, VA, TX Vet, Cash
- Total Tax:12498.29
4 BD | 3 BA | 2,903 SqFt
© 2025 Lone Star Real Estate. All rights reserved. The data relating to real estate for sale on this web site comes in part from the Internet Data Exchange Program of Lone Star Real Estate. Information provided is for viewer's personal, non-commercial use and may not be used for any purpose other than to identify prospective properties the viewer may be interested in purchasing. Information provided is deemed reliable but not guaranteed. Listing Courtesy of Shane Neal with eXp Realty.

