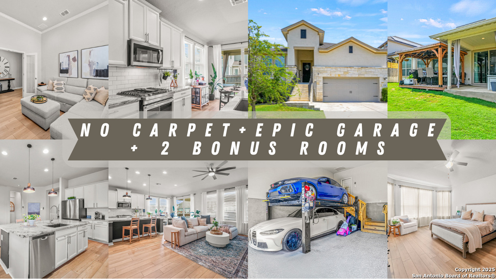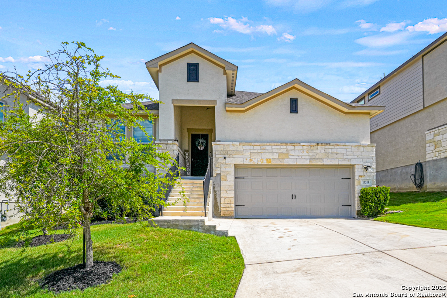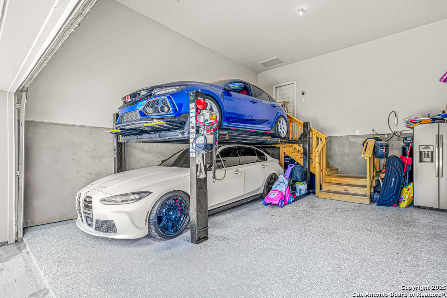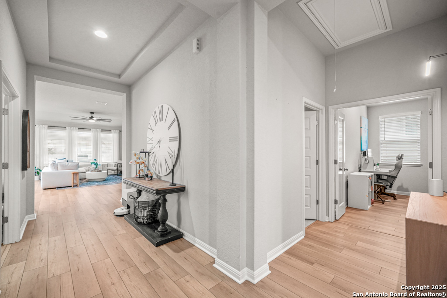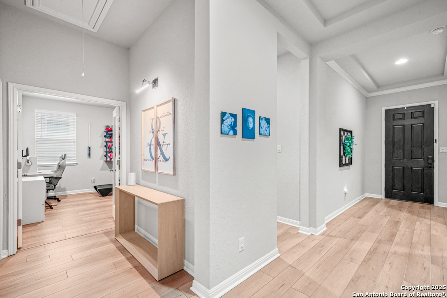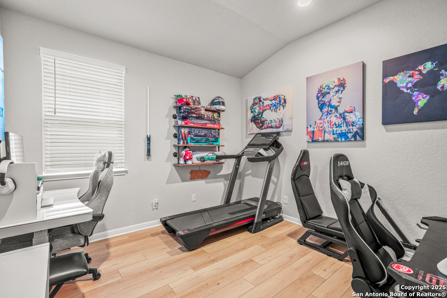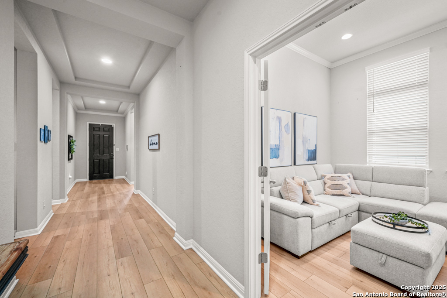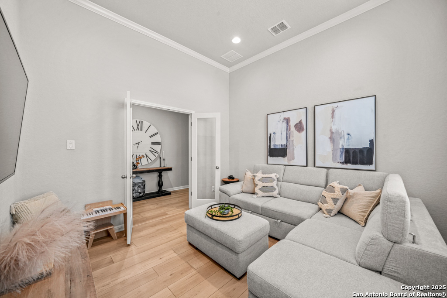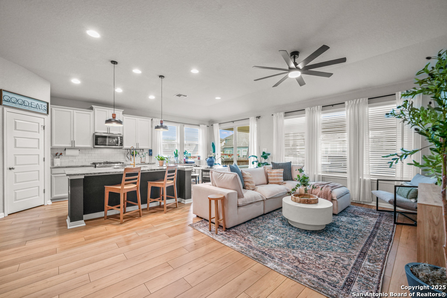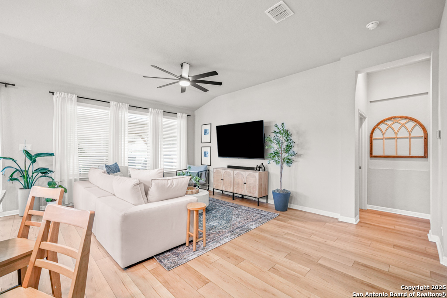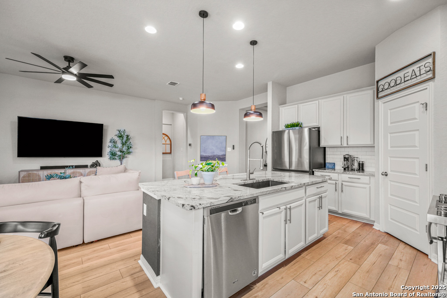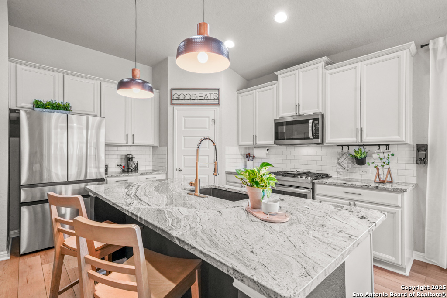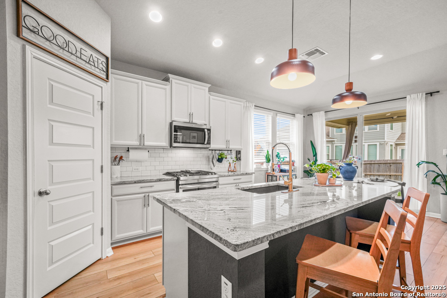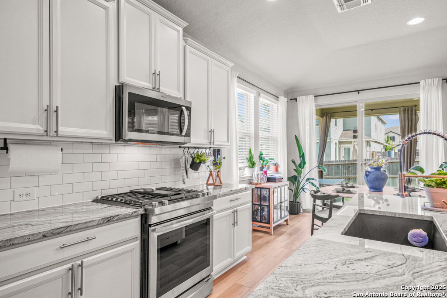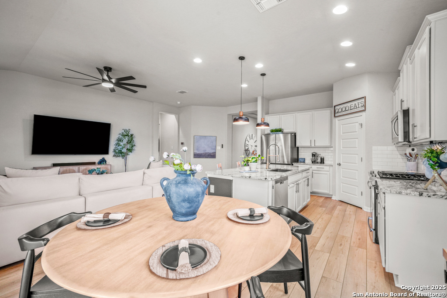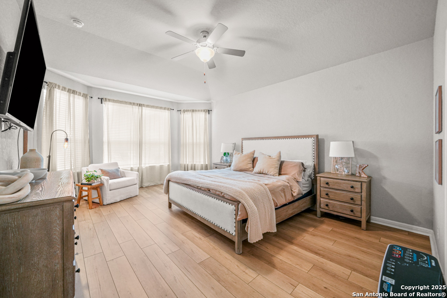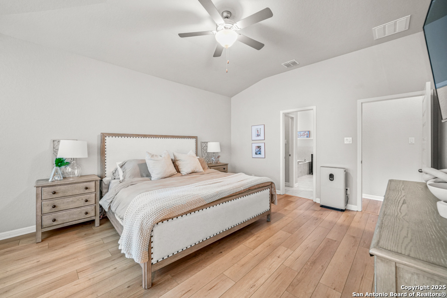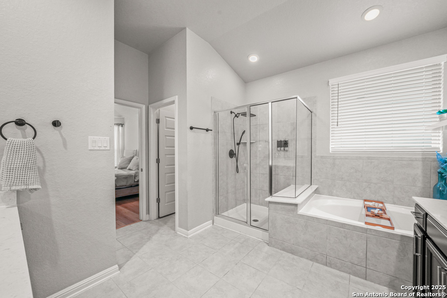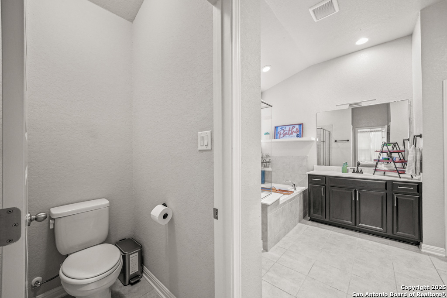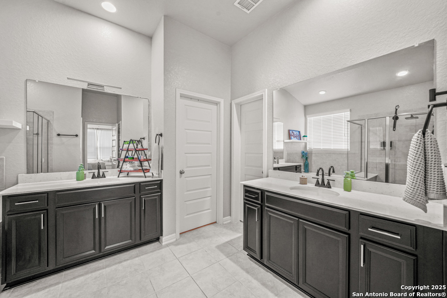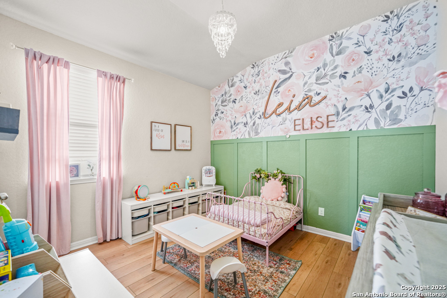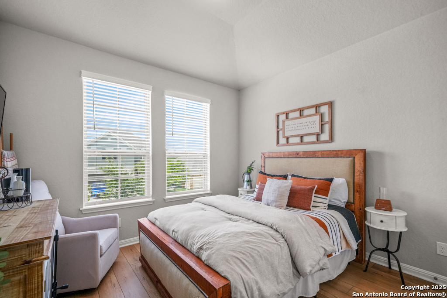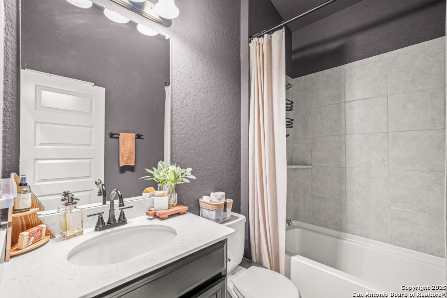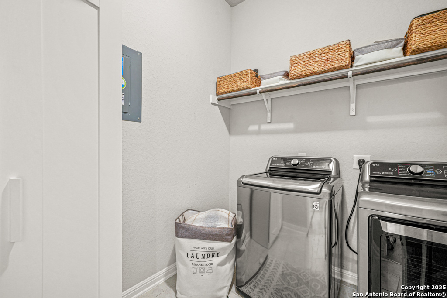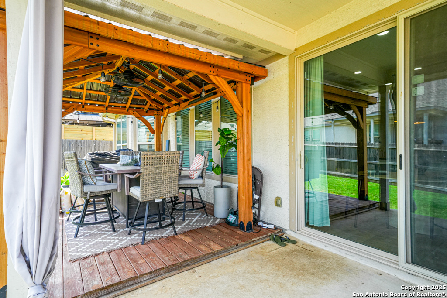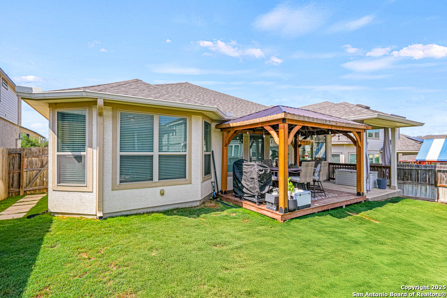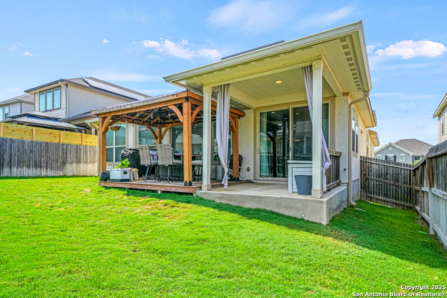Property Details
Ares Way
San Antonio, TX 78245
$399,999
3 BD | 2 BA |
Property Description
ZERO carpet throughout, whole-home air purification system, and converted garage with epoxy floors plus car lift make this one story home truly unique. This meticulously maintained almost 2,300 sqft gem delivers 3 bedrooms, 2 baths, plus two bonus rooms with beautiful hard surface flooring perfect for allergy-free living and families with asthma. The kitchen features updated cabinetry with premium hardware, upgraded countertops, and high-end JennAir cooking, while the covered pergola extends your deck space for outdoor entertaining. Two versatile bonus rooms adapt to your lifestyle as office, gym, media room, or guest space. This home on a quiet street delivers luxury-level upgrades with pride of ownership showing in every detail.
-
Type: Residential Property
-
Year Built: 2020
-
Cooling: One Central
-
Heating: Central
-
Lot Size: 0.14 Acres
Property Details
- Status:Available
- Type:Residential Property
- MLS #:1871272
- Year Built:2020
- Sq. Feet:2,248
Community Information
- Address:13318 Ares Way San Antonio, TX 78245
- County:Bexar
- City:San Antonio
- Subdivision:ARCADIA RIDGE PHASE 1 - BEXAR
- Zip Code:78245
School Information
- School System:Northside
- High School:Call District
- Middle School:Call District
- Elementary School:Call District
Features / Amenities
- Total Sq. Ft.:2,248
- Interior Features:One Living Area, Liv/Din Combo, Eat-In Kitchen, Two Eating Areas, Island Kitchen, Study/Library, Game Room, Media Room, 1st Floor Lvl/No Steps, High Ceilings, Cable TV Available, High Speed Internet, Laundry Main Level, Laundry Room, Walk in Closets
- Fireplace(s): Not Applicable
- Floor:Wood, Vinyl
- Inclusions:Ceiling Fans, Chandelier, Washer Connection, Dryer Connection, Stove/Range, Gas Cooking, Dishwasher
- Master Bath Features:Tub/Shower Separate, Separate Vanity, Double Vanity, Garden Tub
- Exterior Features:Covered Patio, Deck/Balcony, Gazebo, Has Gutters
- Cooling:One Central
- Heating Fuel:Natural Gas
- Heating:Central
- Master:19x14
- Bedroom 2:11x12
- Bedroom 3:11x10
- Kitchen:12x14
- Office/Study:12x11
Architecture
- Bedrooms:3
- Bathrooms:2
- Year Built:2020
- Stories:1
- Style:One Story, Contemporary, Traditional, Texas Hill Country
- Roof:Composition
- Foundation:Slab
- Parking:Two Car Garage
Property Features
- Neighborhood Amenities:Pool, Clubhouse, Park/Playground, Jogging Trails
- Water/Sewer:Water System, Sewer System, City
Tax and Financial Info
- Proposed Terms:Conventional, FHA, VA, TX Vet, Cash, Other
- Total Tax:6722.19
3 BD | 2 BA | 2,248 SqFt
© 2025 Lone Star Real Estate. All rights reserved. The data relating to real estate for sale on this web site comes in part from the Internet Data Exchange Program of Lone Star Real Estate. Information provided is for viewer's personal, non-commercial use and may not be used for any purpose other than to identify prospective properties the viewer may be interested in purchasing. Information provided is deemed reliable but not guaranteed. Listing Courtesy of Michael Guzik with Fraire Realty Group, INC..

