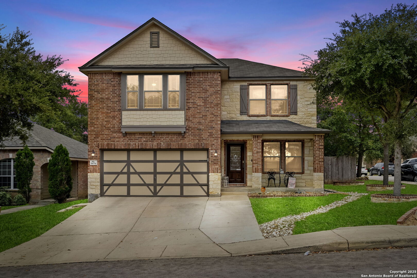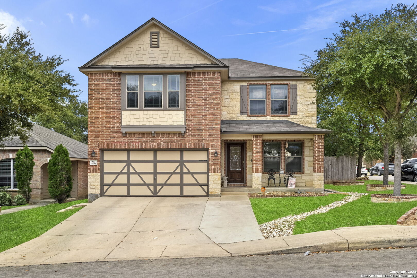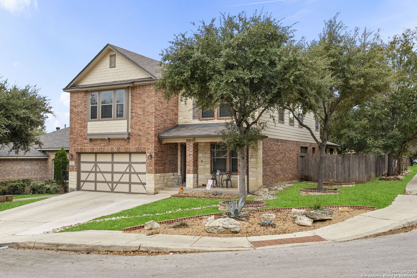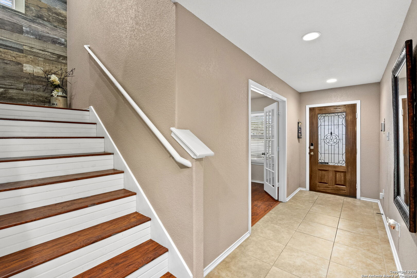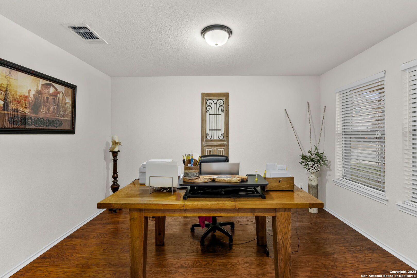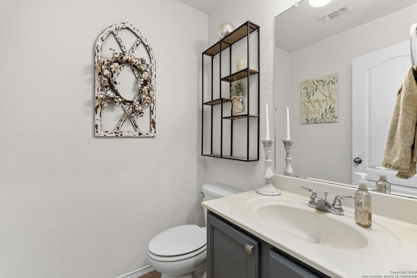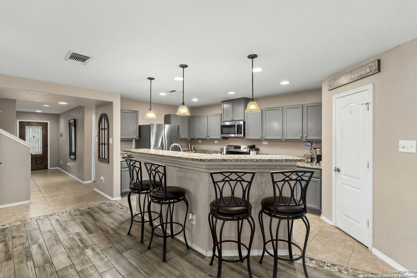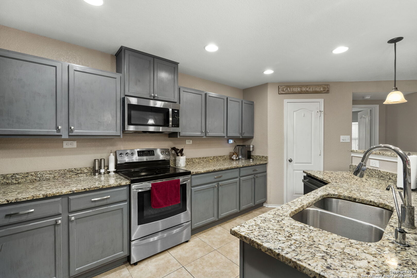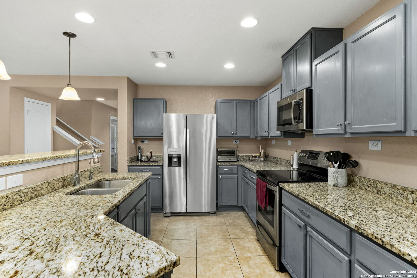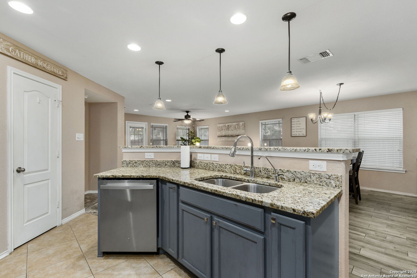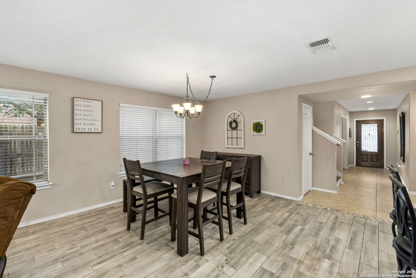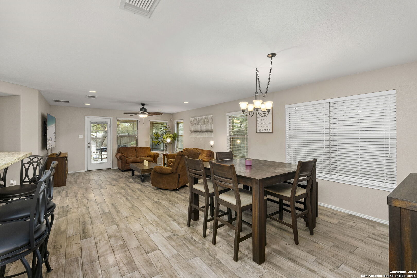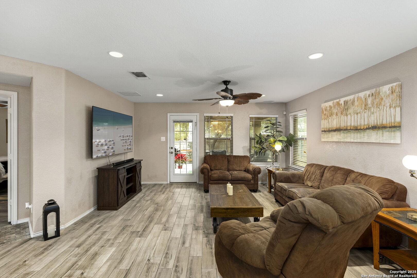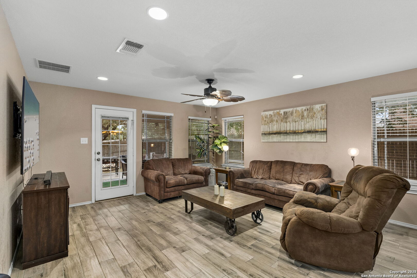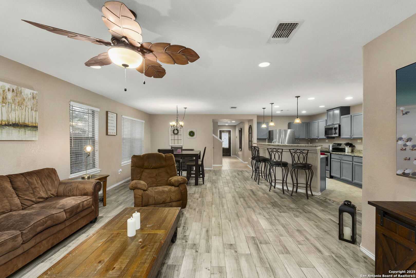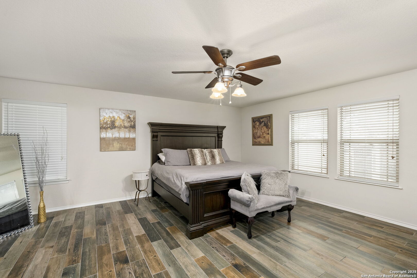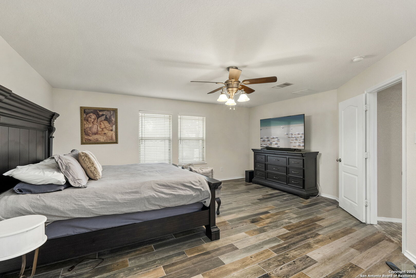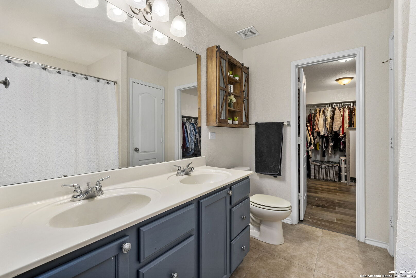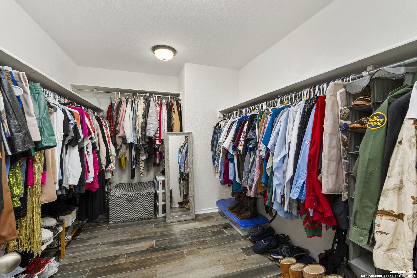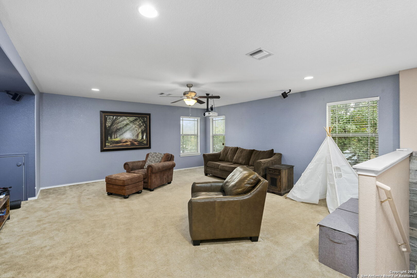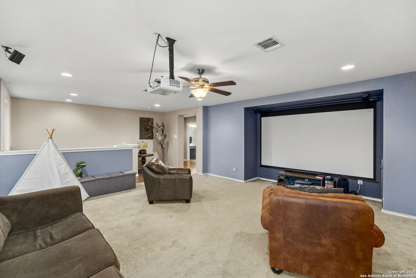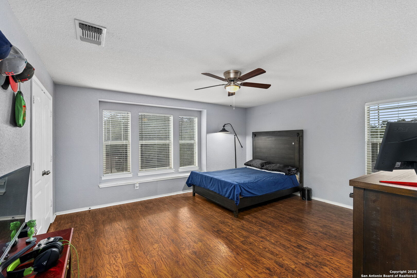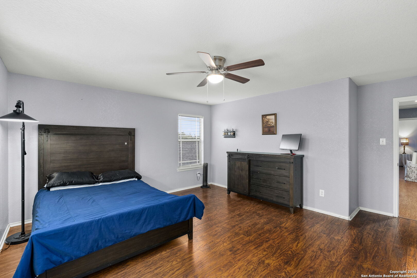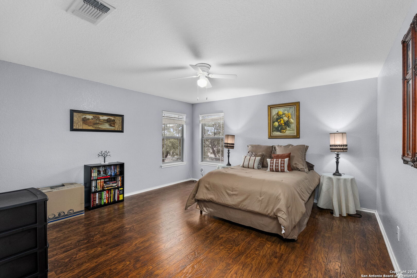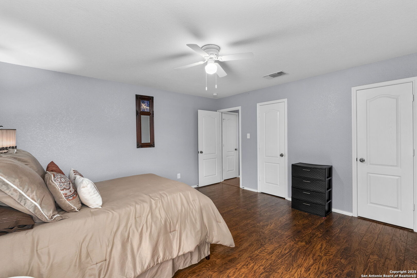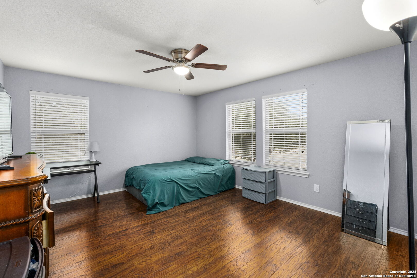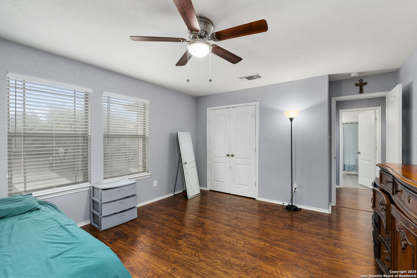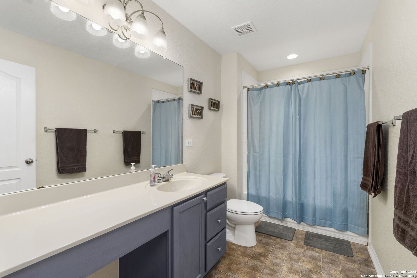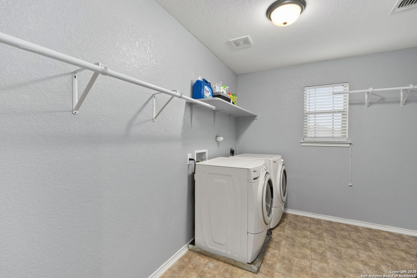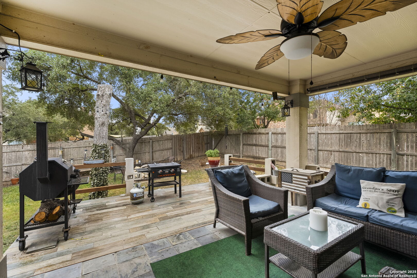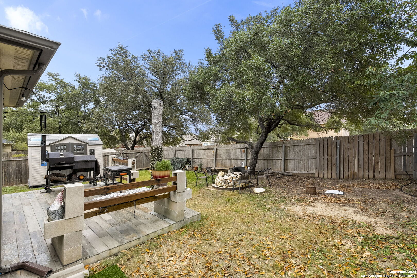Property Details
BELLA DONNA
San Antonio, TX 78253
$394,900
4 BD | 3 BA |
Property Description
Great new price & Seller offering $7,000 towards Closing Costs, in addition to Preferred Lender offering up to $7500 towards Buyer's Closing Costs or Rate Buy-Down. Welcome to 14034 Bella Donna. This stunning 4-bedroom, 2.5 bath home offers 2961 sq ft of thoughtfully designed living space. As you step inside, you're greeted by an inviting open floorplan, perfect for both everyday living and entertaining. The first floor features a versatile office/flex room and a beautiful kitchen that flows seamlessly into the dining area and spacious family room. The primary suite, conveniently located on the first floor, boasts a generous walk-in closet and a private retreat. Upstairs, you'll find an oversized loft/media area, ideal for movie night or a playroom, accompanied by three generously sized bedrooms and a full bath. Enjoy outdoor living with an extended patio and fire pit area, offering a peaceful haven with no rear neighbors for added privacy. This home is perfectly situated near Potranco and 211, providing easy access to shopping, dining, and major highways like I-90. Bella Vista is a vibrant community with schools within 2 blocks and amenities such as a neighborhood pool, park and sports court. Don't miss this opportunity to make this beautiful property your forever home.
-
Type: Residential Property
-
Year Built: 2011
-
Cooling: One Central
-
Heating: Central,1 Unit
-
Lot Size: 0.15 Acres
Property Details
- Status:Available
- Type:Residential Property
- MLS #:1836016
- Year Built:2011
- Sq. Feet:2,961
Community Information
- Address:14034 BELLA DONNA San Antonio, TX 78253
- County:Bexar
- City:San Antonio
- Subdivision:BELLA VISTA
- Zip Code:78253
School Information
- School System:Northside
- High School:William Brennan
- Middle School:Bernal
- Elementary School:Ralph Langley
Features / Amenities
- Total Sq. Ft.:2,961
- Interior Features:Two Living Area, Liv/Din Combo, Island Kitchen, Breakfast Bar, Study/Library, Loft, Utility Room Inside, Open Floor Plan, Cable TV Available, High Speed Internet, Laundry Upper Level, Laundry Room, Walk in Closets
- Fireplace(s): Not Applicable
- Floor:Carpeting, Ceramic Tile, Laminate
- Inclusions:Ceiling Fans, Chandelier, Washer Connection, Dryer Connection, Stove/Range, Disposal, Dishwasher, Ice Maker Connection, Water Softener (owned), Smoke Alarm, Security System (Owned), Electric Water Heater, Garage Door Opener
- Master Bath Features:Tub/Shower Separate, Double Vanity, Garden Tub
- Cooling:One Central
- Heating Fuel:Electric
- Heating:Central, 1 Unit
- Master:18x19
- Bedroom 2:17x16
- Bedroom 3:17x13
- Bedroom 4:14x15
- Dining Room:13x14
- Family Room:16x15
- Kitchen:11x16
- Office/Study:10x13
Architecture
- Bedrooms:4
- Bathrooms:3
- Year Built:2011
- Stories:2
- Style:Two Story
- Roof:Composition
- Foundation:Slab
- Parking:Two Car Garage, Attached
Property Features
- Neighborhood Amenities:Pool, Clubhouse, Park/Playground, BBQ/Grill, Basketball Court
- Water/Sewer:Water System
Tax and Financial Info
- Proposed Terms:Conventional, FHA, VA, Cash
- Total Tax:6585
4 BD | 3 BA | 2,961 SqFt
© 2025 Lone Star Real Estate. All rights reserved. The data relating to real estate for sale on this web site comes in part from the Internet Data Exchange Program of Lone Star Real Estate. Information provided is for viewer's personal, non-commercial use and may not be used for any purpose other than to identify prospective properties the viewer may be interested in purchasing. Information provided is deemed reliable but not guaranteed. Listing Courtesy of Kelly Guerrero with Coldwell Banker D'Ann Harper.

