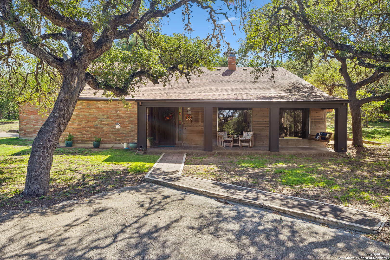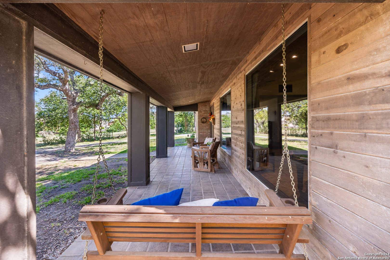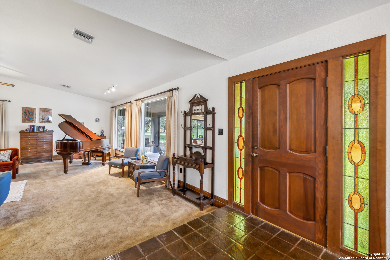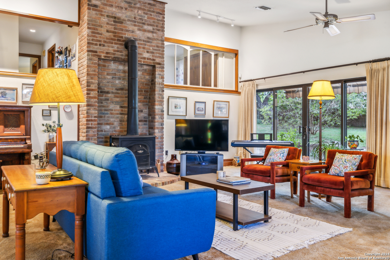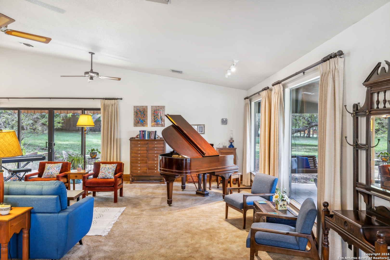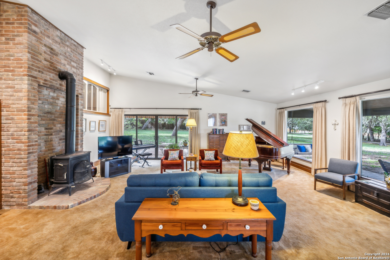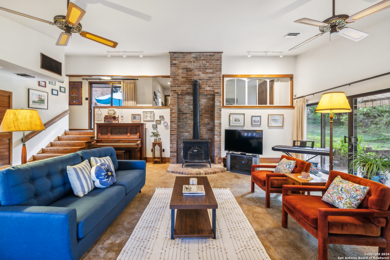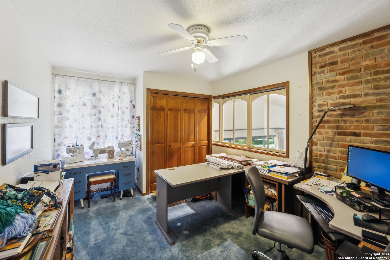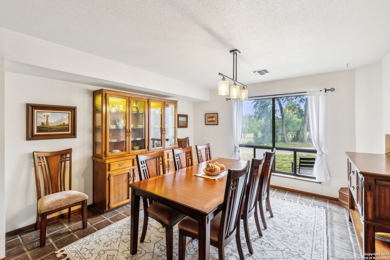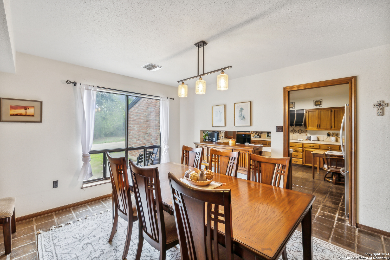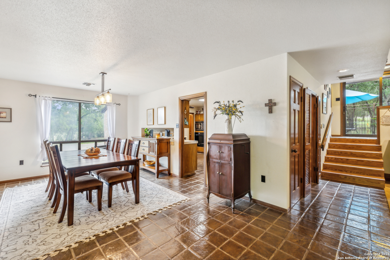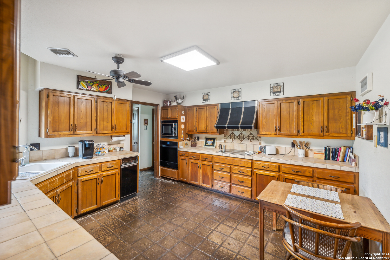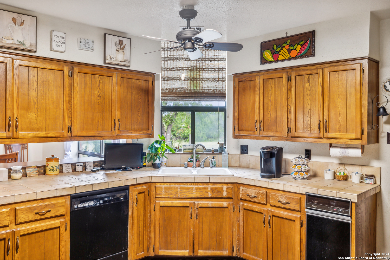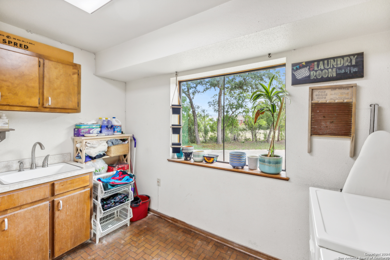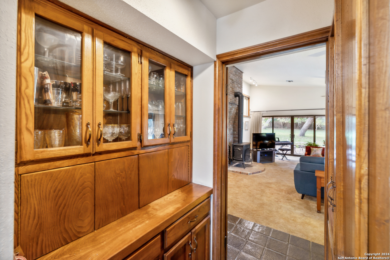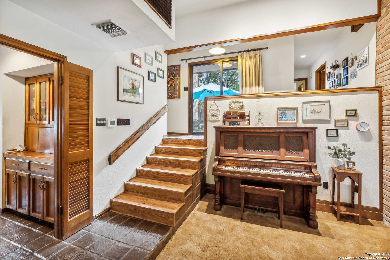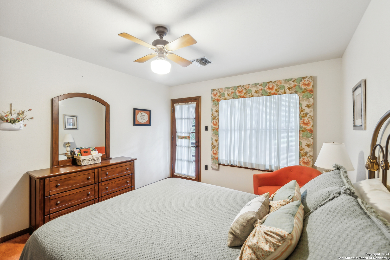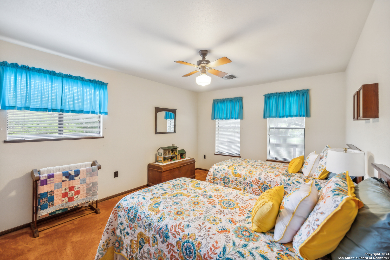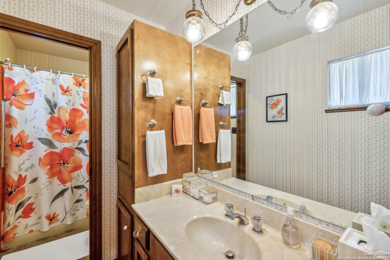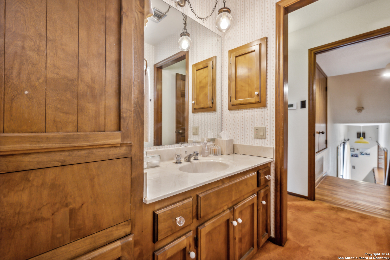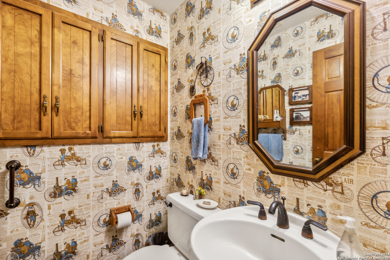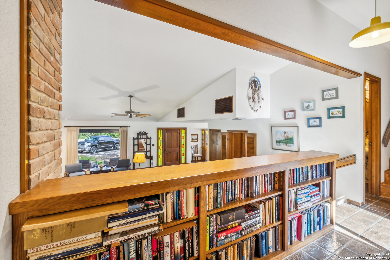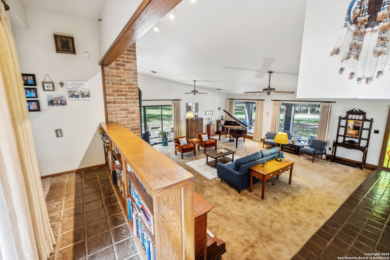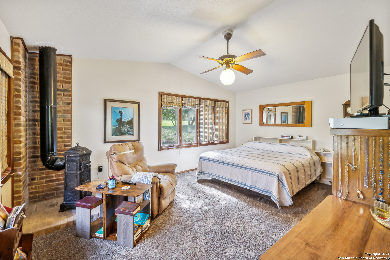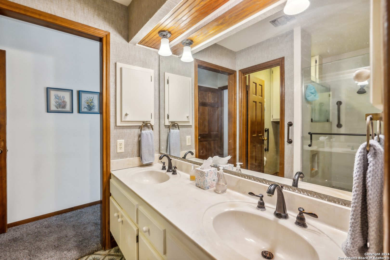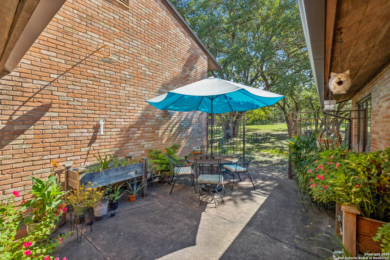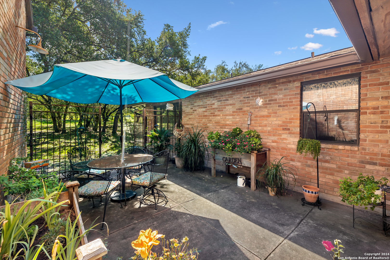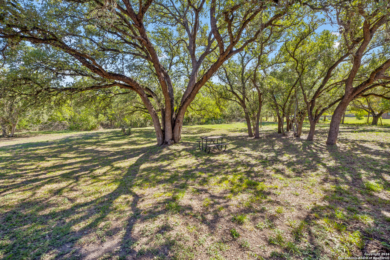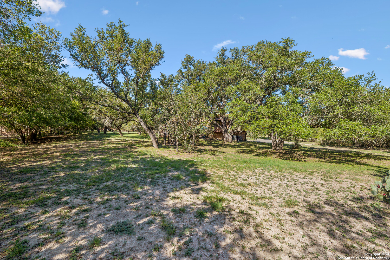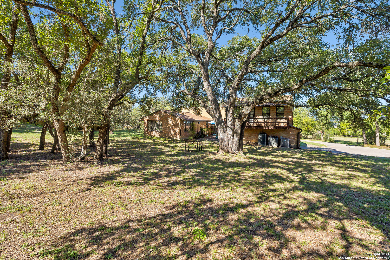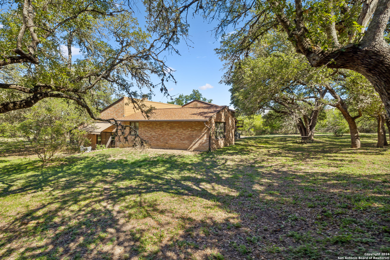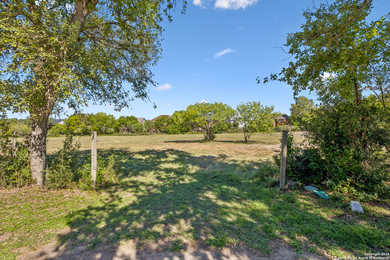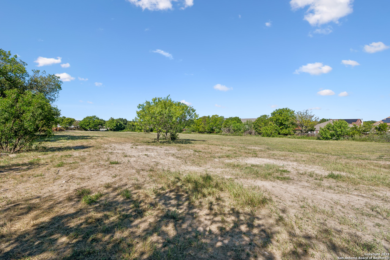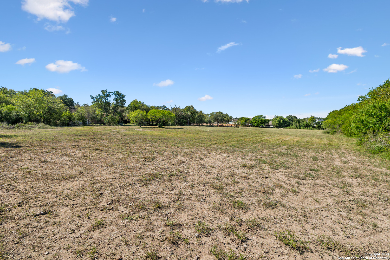Property Details
GREEN VALLEY RD
Cibolo, TX 78108
$799,999
4 BD | 3 BA |
Property Description
Pristine custom built home with acreage and only one owner. A four sided brick house, with two wood burning stoves. A large covered front porch greets you as you arrive. This 4.5 +/- acre home has 2 +/- acres cleared around the house, and 2 +/- acres cleared pasture, with some natural brush. All the conveniences of the city, but a private oasis once you enter the property. This property offers many possibilities for its new owner. A potential horse property, or there is also development opportunity with the additional acreage that can be purchased.
-
Type: Residential Property
-
Year Built: 1981
-
Cooling: Three+ Central
-
Heating: Central
-
Lot Size: 4.25 Acres
Property Details
- Status:Available
- Type:Residential Property
- MLS #:1810274
- Year Built:1981
- Sq. Feet:2,715
Community Information
- Address:1809 GREEN VALLEY RD Cibolo, TX 78108
- County:Guadalupe
- City:Cibolo
- Subdivision:LINDENBURG M
- Zip Code:78108
School Information
- School System:Schertz-Cibolo-Universal City ISD
- High School:Call District
- Middle School:Call District
- Elementary School:Call District
Features / Amenities
- Total Sq. Ft.:2,715
- Interior Features:One Living Area, Two Living Area, Walk-In Pantry, Study/Library, Utility Room Inside, All Bedrooms Upstairs, High Ceilings, High Speed Internet, Laundry Lower Level, Laundry Room, Walk in Closets, Attic - Partially Floored
- Fireplace(s): Not Applicable
- Floor:Carpeting, Wood, Vinyl, Other
- Inclusions:Ceiling Fans, Washer Connection, Dryer Connection, Cook Top, Built-In Oven, Microwave Oven, Refrigerator, Dishwasher, Vent Fan, Smoke Alarm, Security System (Owned), Pre-Wired for Security, Electric Water Heater, Wood Stove, Garage Door Opener, Carbon Monoxide Detector, City Garbage service
- Master Bath Features:Shower Only, Double Vanity
- Cooling:Three+ Central
- Heating Fuel:Electric
- Heating:Central
- Master:18x14
- Bedroom 2:16x12
- Bedroom 3:14x11
- Bedroom 4:15x11
- Dining Room:18x14
- Kitchen:14x14
Architecture
- Bedrooms:4
- Bathrooms:3
- Year Built:1981
- Stories:2
- Style:Two Story
- Roof:Composition
- Foundation:Slab
- Parking:Two Car Garage
Property Features
- Neighborhood Amenities:None
- Water/Sewer:Water System
Tax and Financial Info
- Proposed Terms:Conventional, Cash
- Total Tax:9621.57
4 BD | 3 BA | 2,715 SqFt
© 2025 Lone Star Real Estate. All rights reserved. The data relating to real estate for sale on this web site comes in part from the Internet Data Exchange Program of Lone Star Real Estate. Information provided is for viewer's personal, non-commercial use and may not be used for any purpose other than to identify prospective properties the viewer may be interested in purchasing. Information provided is deemed reliable but not guaranteed. Listing Courtesy of Charles Beever with Phyllis Browning Company.

