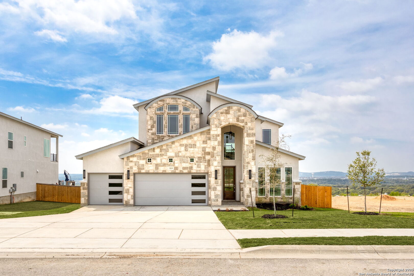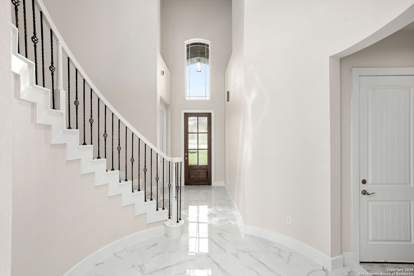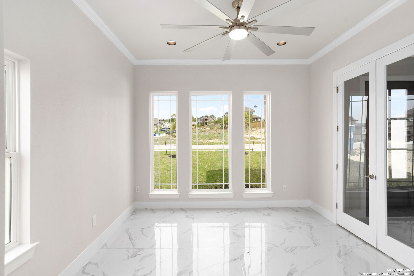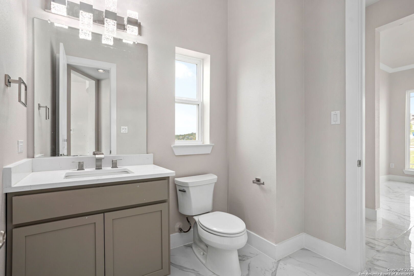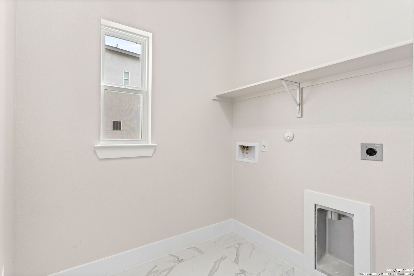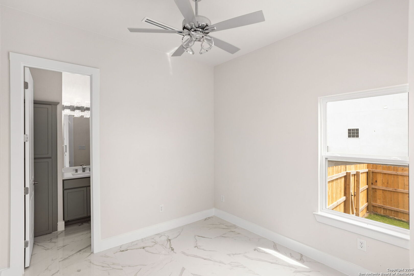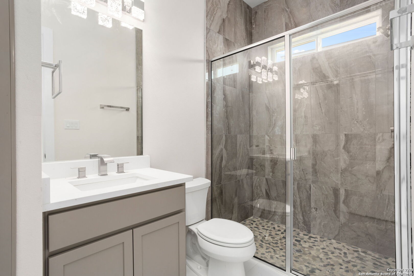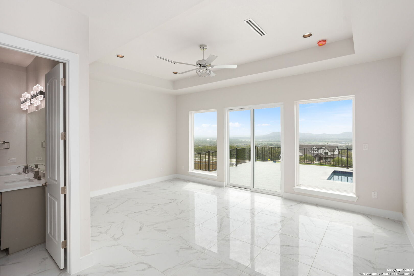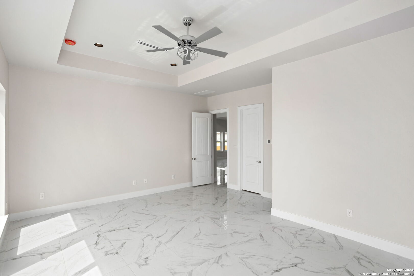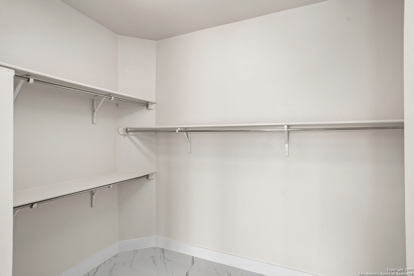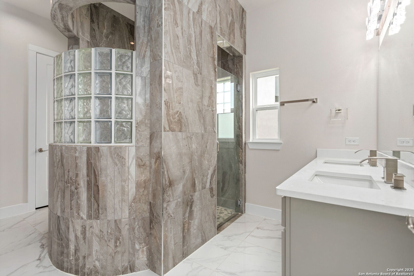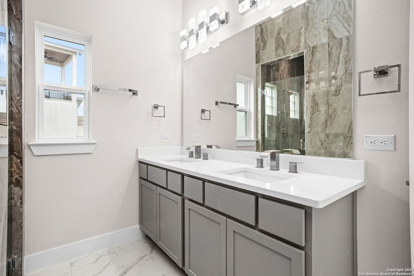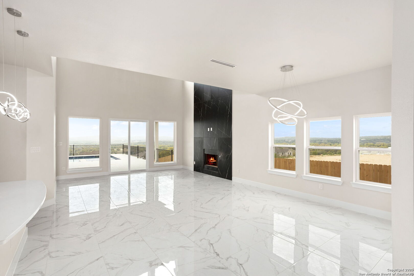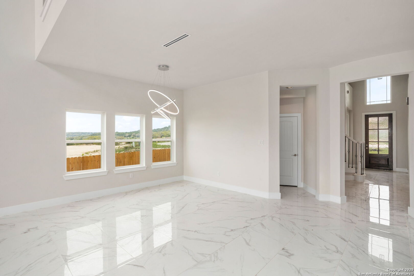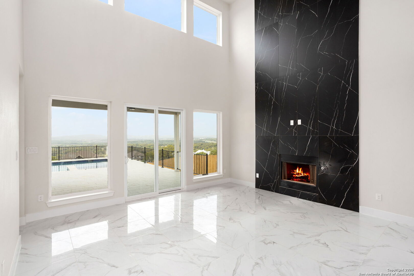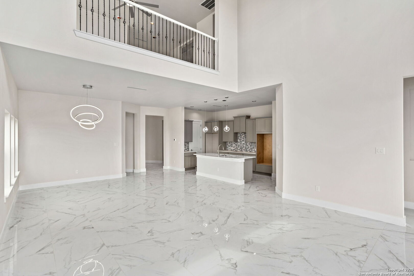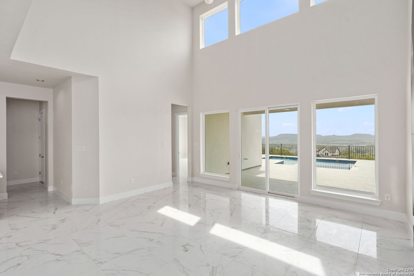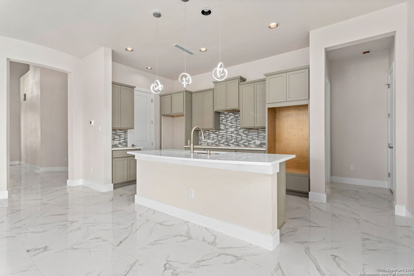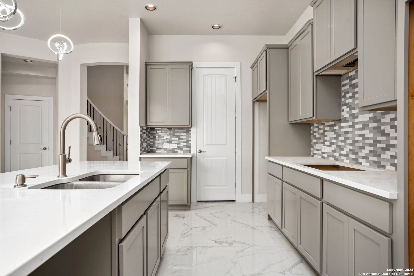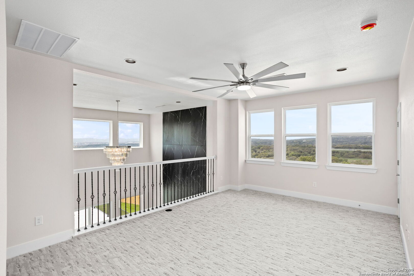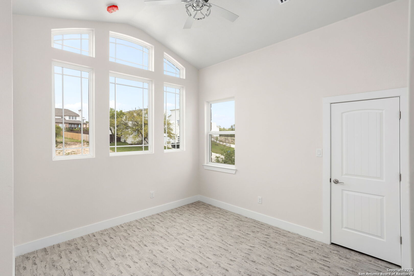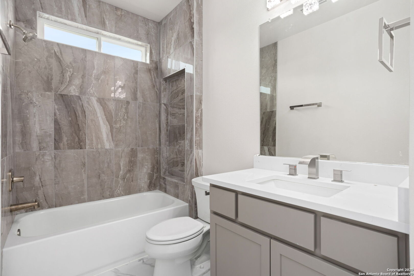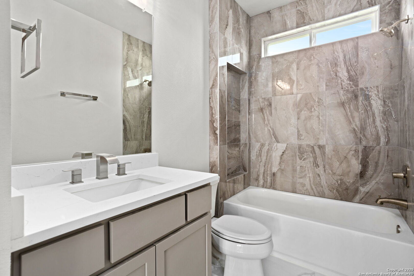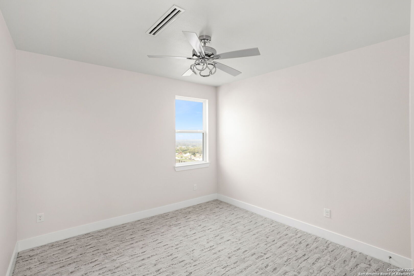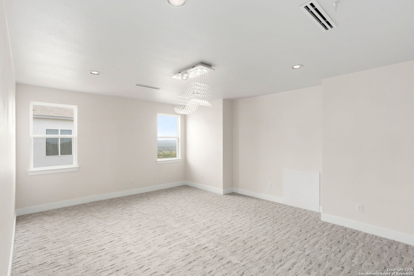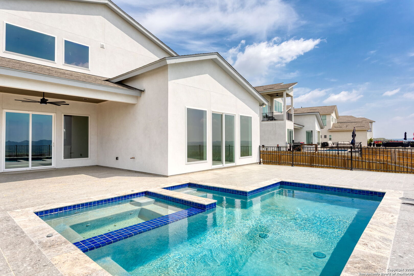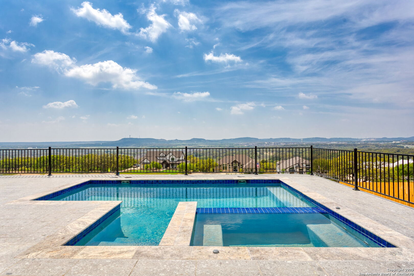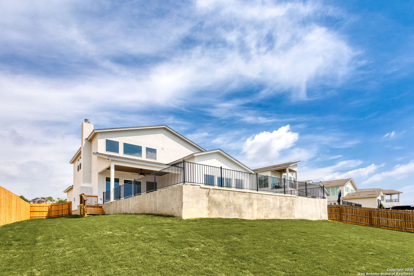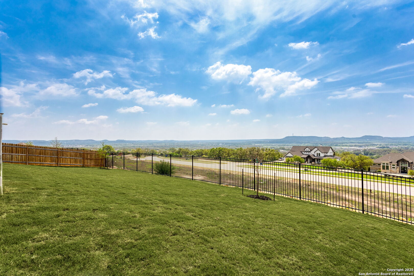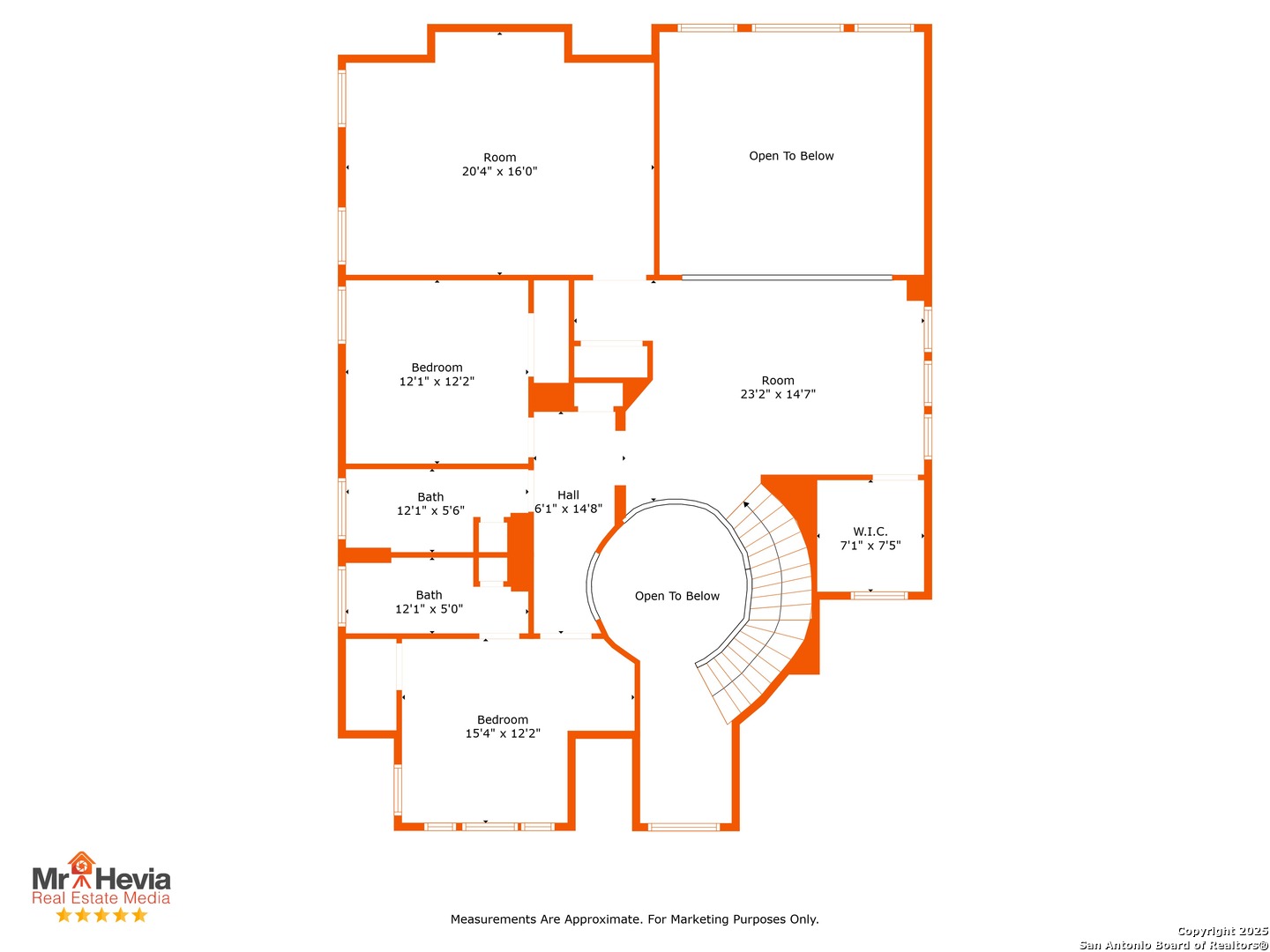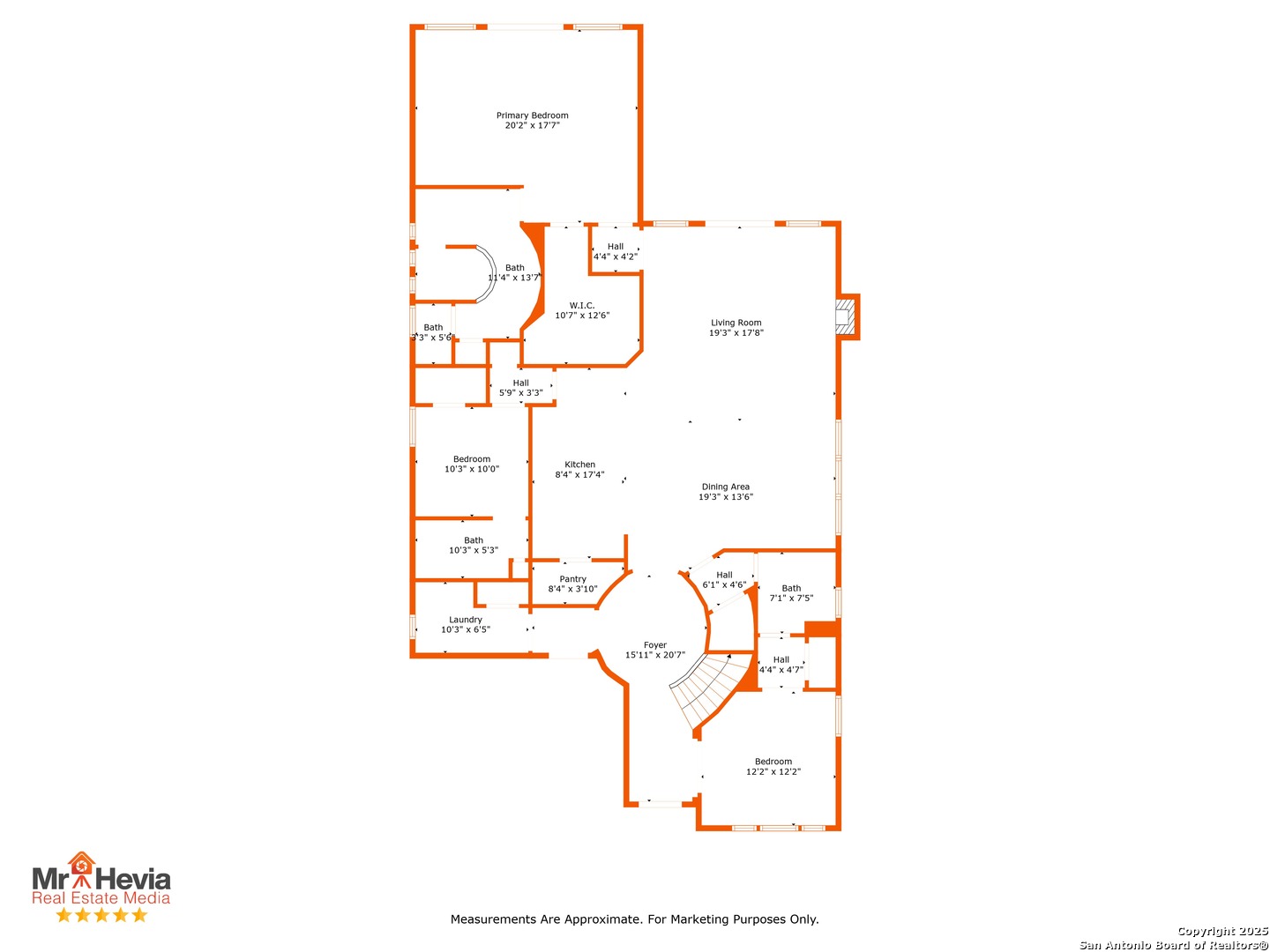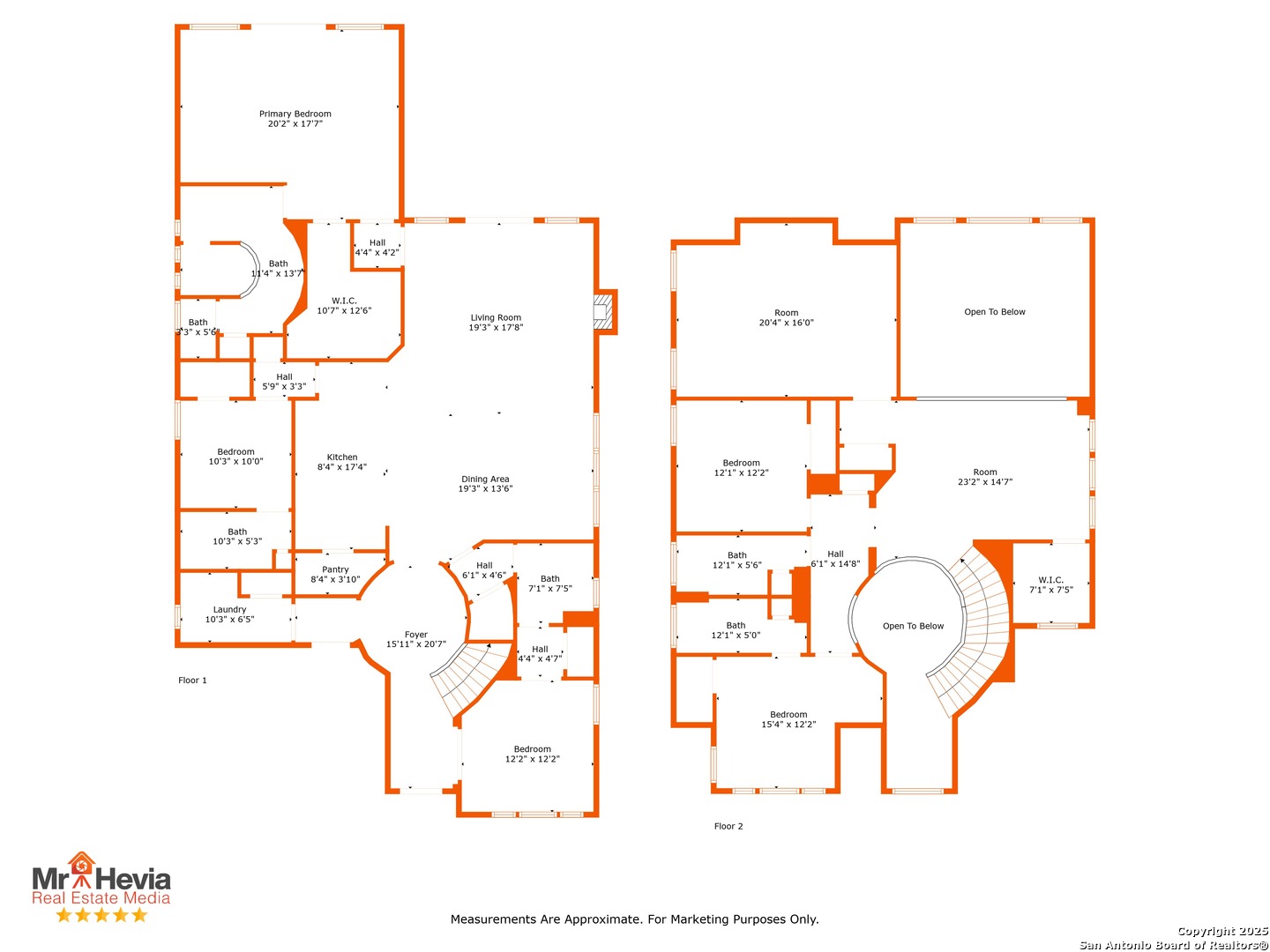Property Details
King Terrace
Bulverde, TX 78163
$859,900
4 BD | 5 BA |
Property Description
Mimosa Design with Elevation D, plus Media Room and Pool. This design features a stunning entry with a 2-story grand foyer and spiral staircase with a study featuring French doors and closet with access to the powder room. On the right of the grand foyer is access to a sizable utility room and garage. As you pass through the foyer the home opens to large and open kitchen, dining and family room area that is perfect for entertaining. The family room also features a 2-story ceiling. The large kitchen and dining area include an island with bar seating and a walk-in pantry. Behind the kitchen is access to bedroom 2 with walk-in closet and private full bath making this an ideal guest suite. A cozy nook past the family room leads to a large owner's suite with a large bath that features separate his and hers sinks, a built-in curved seat and a large shower. An oversized owner's closet provides plenty of space. For outdoor living there is a large, covered patio in back and a covered porch in front. Upstairs is a large game room that looks out over the family room and two more bedrooms with walk-in closets and two full baths. Anticipated finish out date is mid to late February 2025.
-
Type: Residential Property
-
Year Built: 2025
-
Cooling: Two Central
-
Heating: Central
-
Lot Size: 0.29 Acres
Property Details
- Status:Available
- Type:Residential Property
- MLS #:1827239
- Year Built:2025
- Sq. Feet:3,597
Community Information
- Address:3519 King Terrace Bulverde, TX 78163
- County:Comal
- City:Bulverde
- Subdivision:JOHNSON RANCH - COMAL
- Zip Code:78163
School Information
- School System:Comal
- High School:Smithson Valley
- Middle School:Smithson Valley
- Elementary School:Johnson Ranch
Features / Amenities
- Total Sq. Ft.:3,597
- Interior Features:One Living Area, Separate Dining Room, Island Kitchen, Walk-In Pantry, Study/Library, Game Room, Media Room, Utility Room Inside, Secondary Bedroom Down, High Ceilings, Open Floor Plan, Cable TV Available, High Speed Internet, Laundry Main Level
- Fireplace(s): One, Living Room
- Floor:Carpeting, Ceramic Tile
- Inclusions:Ceiling Fans, Washer Connection, Dryer Connection, Cook Top, Built-In Oven, Microwave Oven, Disposal, Dishwasher, Smoke Alarm, Attic Fan, Electric Water Heater, Garage Door Opener, Plumb for Water Softener, Solid Counter Tops, Carbon Monoxide Detector, 2+ Water Heater Units, City Garbage service
- Master Bath Features:Shower Only, Double Vanity
- Cooling:Two Central
- Heating Fuel:Electric
- Heating:Central
- Master:14x20
- Bedroom 2:10x10
- Bedroom 3:12x12
- Bedroom 4:12x11
- Dining Room:12x10
- Family Room:16x18
- Kitchen:15x6
- Office/Study:12x12
Architecture
- Bedrooms:4
- Bathrooms:5
- Year Built:2025
- Stories:2
- Style:Two Story, Contemporary
- Roof:Composition
- Foundation:Slab
- Parking:Three Car Garage
Property Features
- Neighborhood Amenities:Controlled Access, Pool, Clubhouse, Park/Playground, Jogging Trails
- Water/Sewer:Water System
Tax and Financial Info
- Proposed Terms:Conventional, VA, Cash
- Total Tax:10000
4 BD | 5 BA | 3,597 SqFt
© 2025 Lone Star Real Estate. All rights reserved. The data relating to real estate for sale on this web site comes in part from the Internet Data Exchange Program of Lone Star Real Estate. Information provided is for viewer's personal, non-commercial use and may not be used for any purpose other than to identify prospective properties the viewer may be interested in purchasing. Information provided is deemed reliable but not guaranteed. Listing Courtesy of Mario Morin with Mission Real Estate Group.

