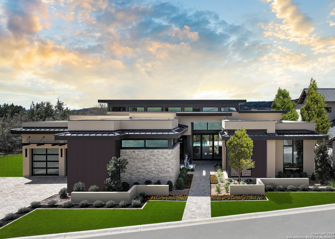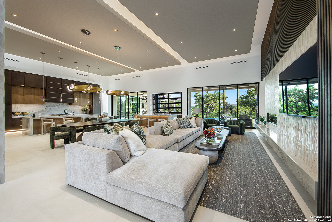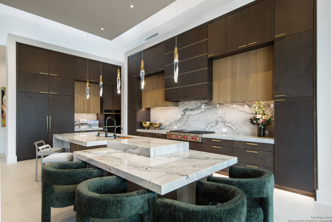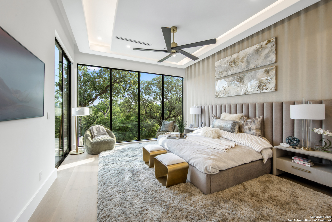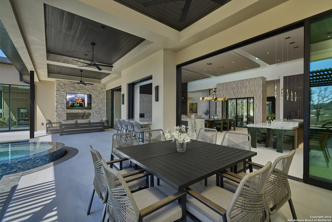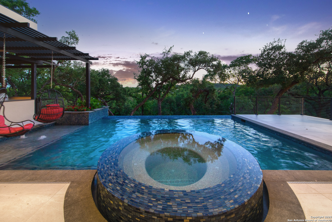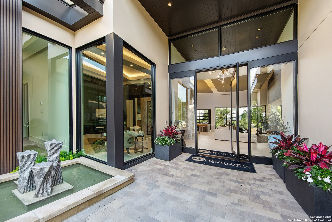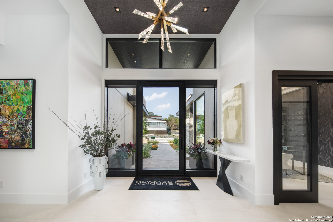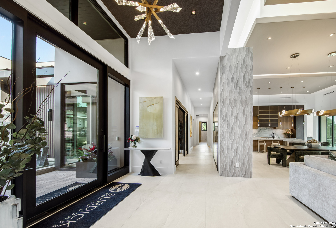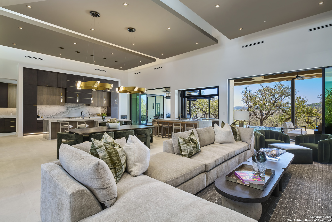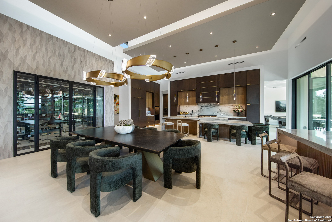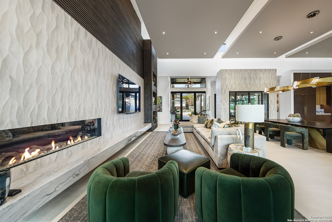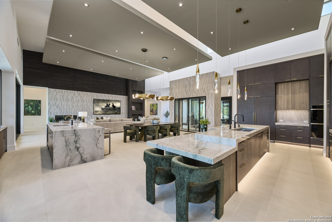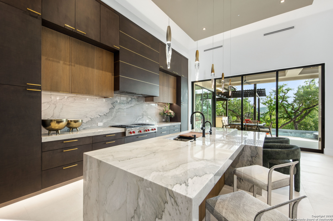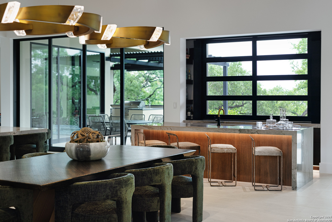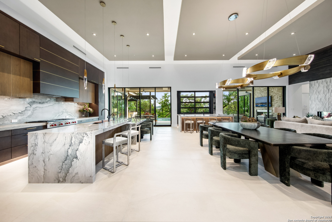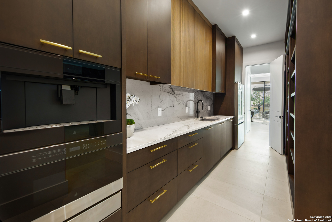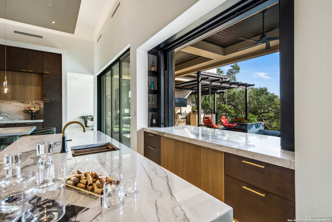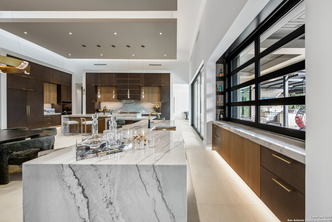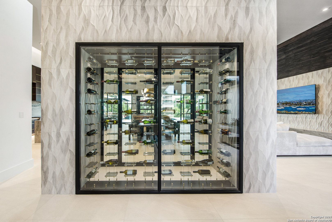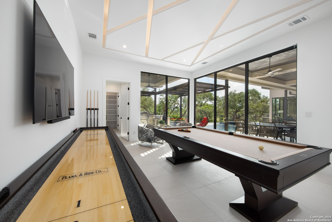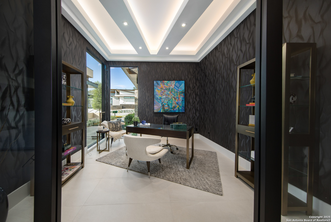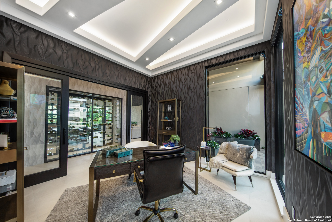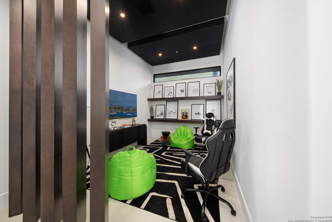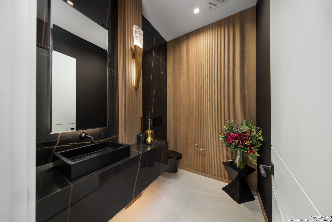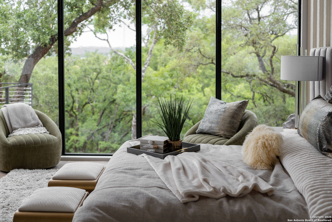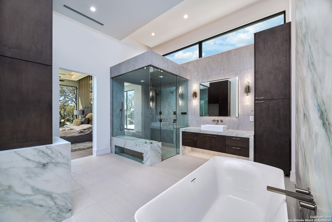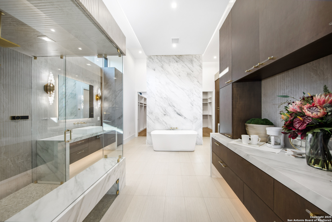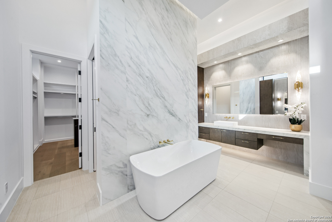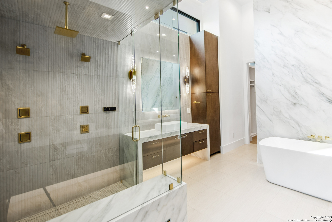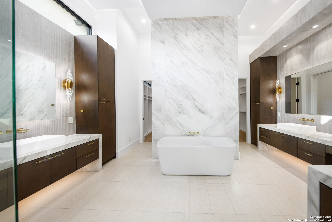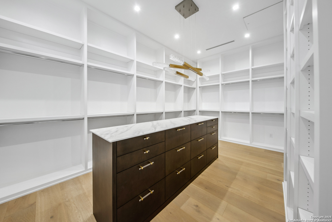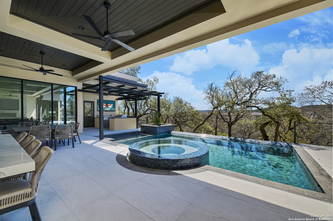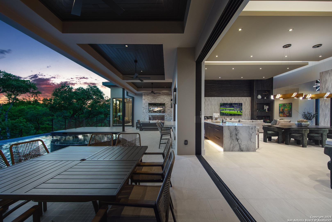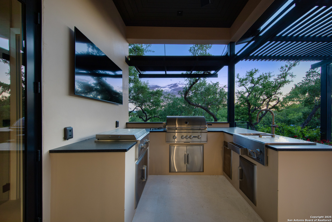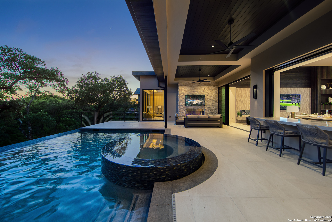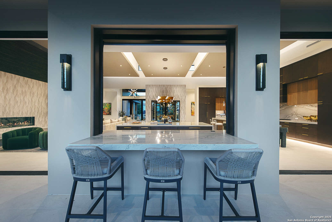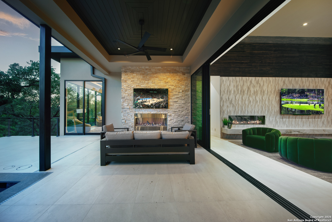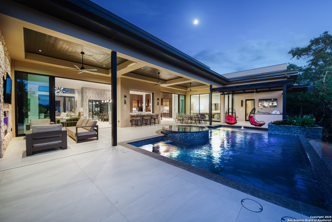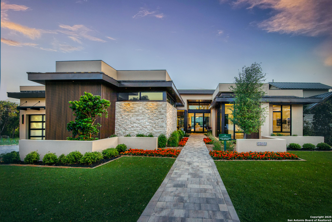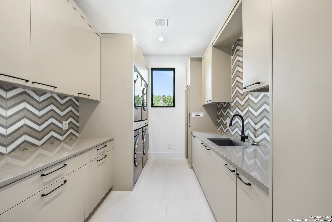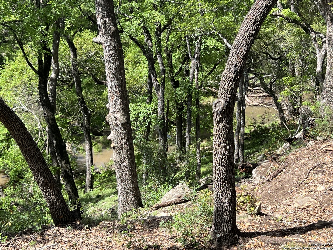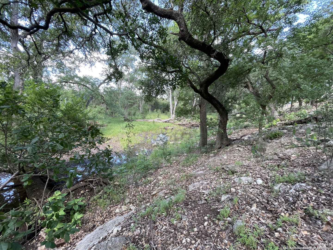Property Details
Cliff Line
San Antonio, TX 78257
$4,250,000
5 BD | 7 BA |
Property Description
Enjoy the serene ambiance of a wooded greenbelt lot evoking the feel of elevated views and "treehouse" living. A true sanctuary, this breathtaking contemporary estate offers over 5,400 SF of luxurious living with soaring ceilings and expansive glass. Kitchen w/Subzero/Wolf appliances, rich wood cabinetry, exquisite quartzite waterfall countertops, hidden caterer's kitchen, climatized wine room, and indoor/outdoor wet bar anchor the open dining and great room designed for entertaining. The spa-like primary suite exudes relaxation. Four secondary ensuites include a private casita. Additional highlights include an office, game room w/ pool bath, kids lounge, & oversized utility with dual W/D units. Enjoy outdoor living with an expansive covered patio, summer kitchen, and pool w/ negative edge spa. See Additional Documents for other special features.
-
Type: Residential Property
-
Year Built: 2025
-
Cooling: Three+ Central
-
Heating: Central,3+ Units
-
Lot Size: 0.43 Acres
Property Details
- Status:Available
- Type:Residential Property
- MLS #:1870934
- Year Built:2025
- Sq. Feet:5,407
Community Information
- Address:24607 Cliff Line San Antonio, TX 78257
- County:Bexar
- City:San Antonio
- Subdivision:THE DOMINION
- Zip Code:78257
School Information
- School System:Northside
- High School:Clark
- Middle School:Rawlinson
- Elementary School:Leon Springs
Features / Amenities
- Total Sq. Ft.:5,407
- Interior Features:Three Living Area, Liv/Din Combo, Eat-In Kitchen, Two Eating Areas, Island Kitchen, Walk-In Pantry, Study/Library, Game Room, Utility Room Inside, 1st Floor Lvl/No Steps, High Ceilings, Open Floor Plan, Pull Down Storage, Cable TV Available, High Speed Internet, All Bedrooms Downstairs, Laundry in Closet, Laundry Main Level, Laundry Room, Telephone, Walk in Closets, Attic - Pull Down Stairs
- Fireplace(s): Two, Living Room, Gas Logs Included, Gas, Glass/Enclosed Screen, Other
- Floor:Ceramic Tile, Wood
- Inclusions:Ceiling Fans, Chandelier, Washer Connection, Dryer Connection, Cook Top, Built-In Oven, Self-Cleaning Oven, Microwave Oven, Gas Cooking, Refrigerator, Disposal, Dishwasher, Ice Maker Connection, Water Softener (owned), Wet Bar, Smoke Alarm, Security System (Owned), Gas Water Heater, Garage Door Opener, Plumb for Water Softener, Solid Counter Tops, Custom Cabinets, Carbon Monoxide Detector, 2+ Water Heater Units, Private Garbage Service
- Master Bath Features:Tub/Shower Separate, Separate Vanity, Double Vanity
- Exterior Features:Patio Slab, Covered Patio, Gas Grill, Sprinkler System, Double Pane Windows
- Cooling:Three+ Central
- Heating Fuel:Natural Gas
- Heating:Central, 3+ Units
- Master:12x9
- Bedroom 2:12x14
- Bedroom 3:12x13
- Bedroom 4:12x13
- Dining Room:12x14
- Kitchen:14x29
- Office/Study:13x13
Architecture
- Bedrooms:5
- Bathrooms:7
- Year Built:2025
- Stories:1
- Style:One Story, Contemporary
- Roof:Metal
- Foundation:Slab
- Parking:Three Car Garage, Attached
Property Features
- Neighborhood Amenities:Controlled Access, Waterfront Access, Pool, Tennis, Golf Course, Clubhouse, Park/Playground, Jogging Trails, Sports Court, Basketball Court, Guarded Access
- Water/Sewer:Water System, Sewer System, City
Tax and Financial Info
- Proposed Terms:Conventional, Cash
- Total Tax:3887.99
5 BD | 7 BA | 5,407 SqFt
© 2025 Lone Star Real Estate. All rights reserved. The data relating to real estate for sale on this web site comes in part from the Internet Data Exchange Program of Lone Star Real Estate. Information provided is for viewer's personal, non-commercial use and may not be used for any purpose other than to identify prospective properties the viewer may be interested in purchasing. Information provided is deemed reliable but not guaranteed. Listing Courtesy of Alexia Herber with Burdick-Herber Management, Inc.

