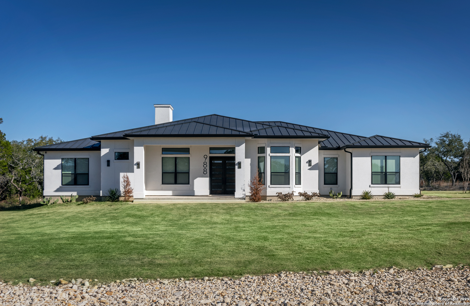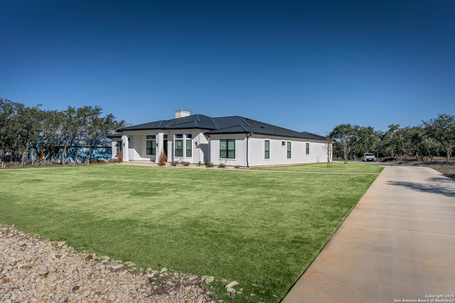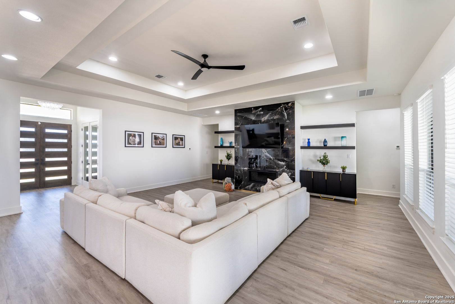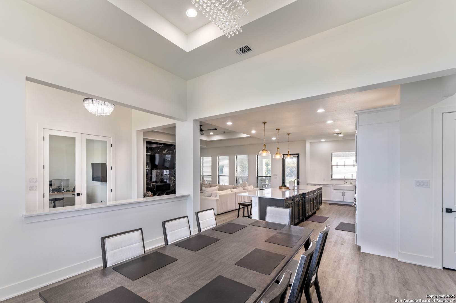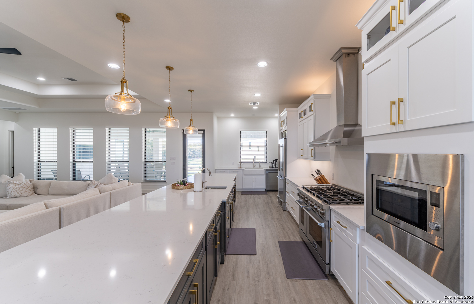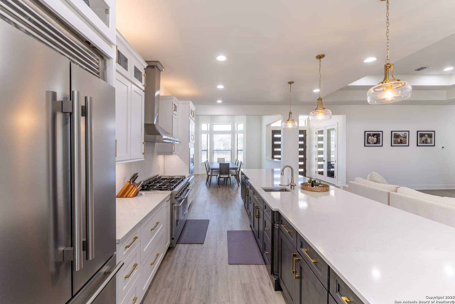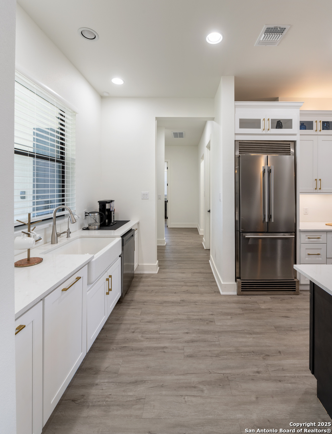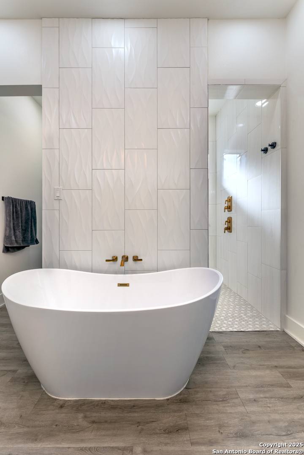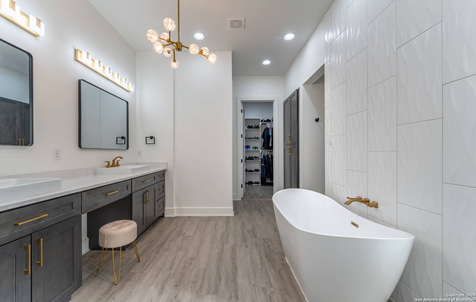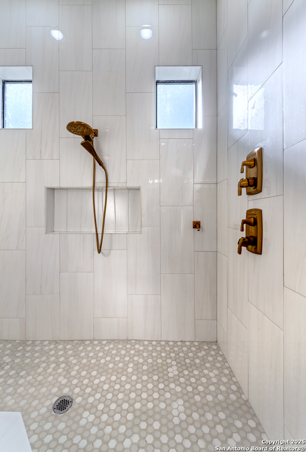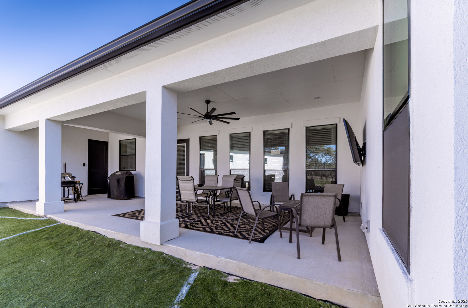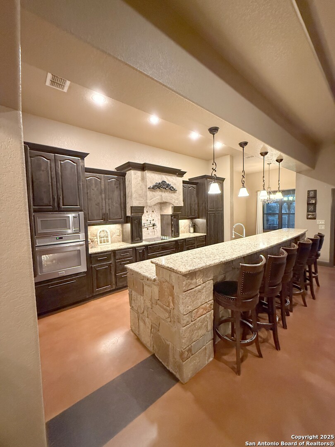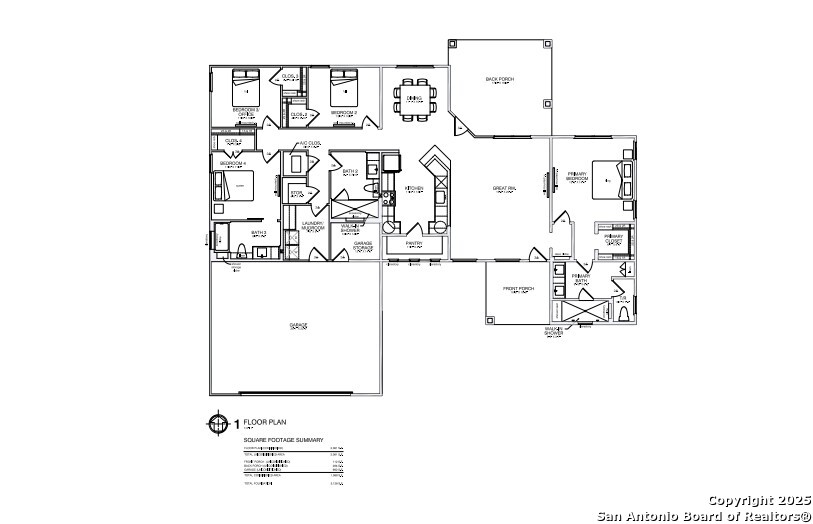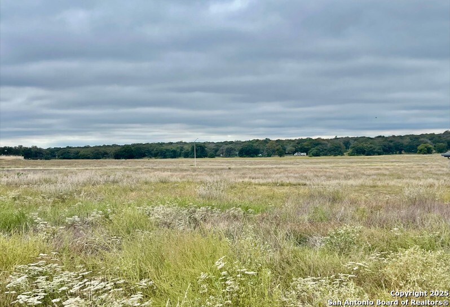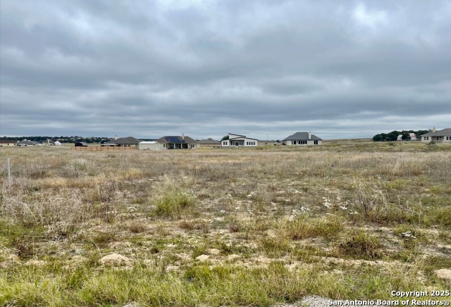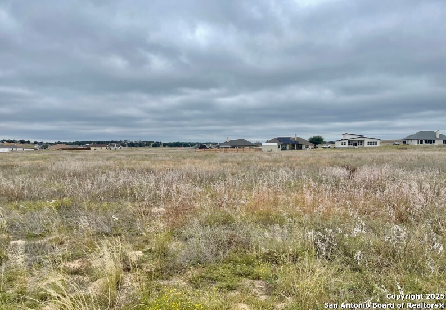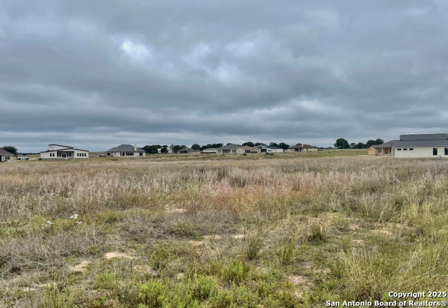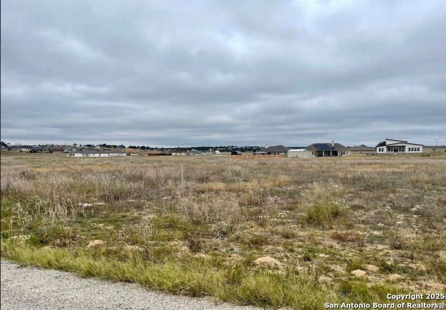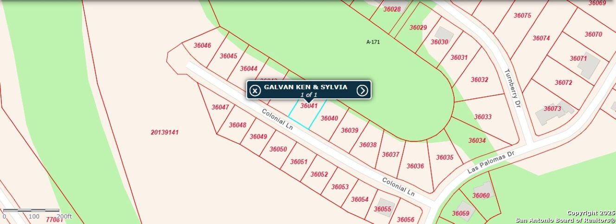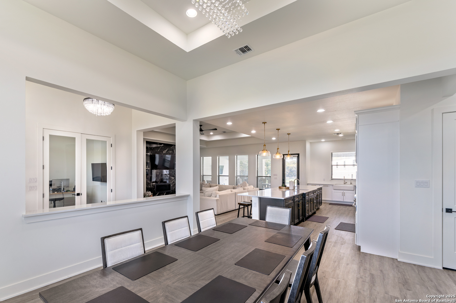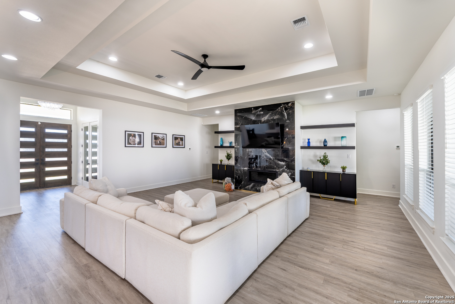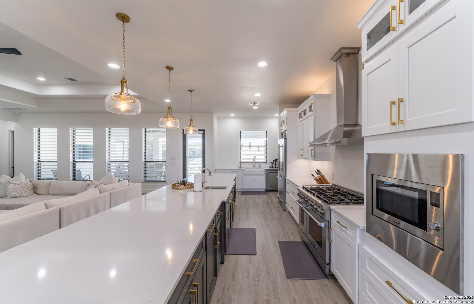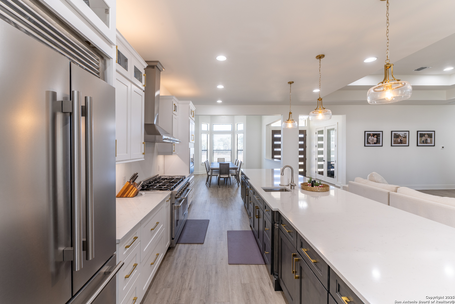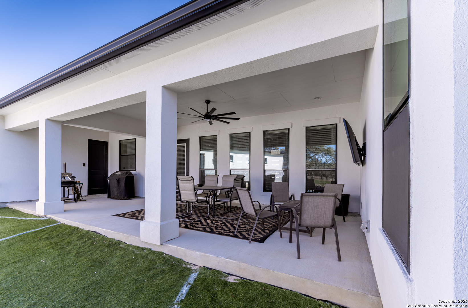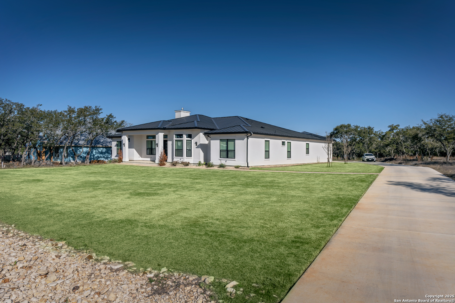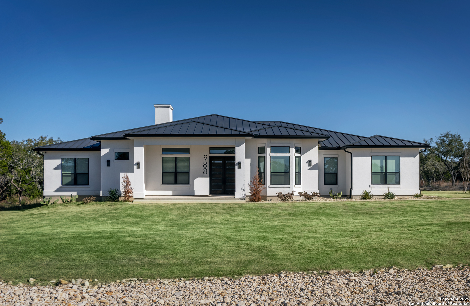Property Details
Colonial
La Vernia, TX 78121
$440,000
4 BD | 3 BA |
Property Description
The last 4 bedroom 3 bath home sold in the subdivision, 114 Pine Valley Drive, closed for $497,500. This To Be Built home for sale $440,000!*Enjoy the quiet country lifestyle in your brand New Custom Built Home in Las Palomas*.28 of an acre lot*Prepare gourmet meals in open floor plan kitchen: granite counter tops, island, stainless steel appliances, large built in pantry*Celebrate Holiday meals in living/dining room combo*Rest after a long day in bedrooms with high ceilings and ceiling fans*Primary bath will have extra large walk in shower*Mother in law suite/4th bedroom will be ensuite*Enjoy afternoon BBQs in privacy on oversized covered back patio w/ ceiling fan*Convenient commute to San Antonio, Seguin, Stockdale, Randolph Air Force Base*No HOA*Drive by and preview the vacant lot this weekend* This home it to be built*Appointment with the builder can be scheduled.*Photos are example of past work of the builder*
-
Type: Residential Property
-
Year Built: 2025
-
Cooling: One Central
-
Heating: Heat Pump,1 Unit
-
Lot Size: 0.28 Acres
Property Details
- Status:Available
- Type:Residential Property
- MLS #:1870953
- Year Built:2025
- Sq. Feet:2,061
Community Information
- Address:222 Colonial La Vernia, TX 78121
- County:Wilson
- City:La Vernia
- Subdivision:LAS PALOMAS COUNTRY CLUB EST
- Zip Code:78121
School Information
- School System:La Vernia Isd.
- High School:La Vernia
- Middle School:La Vernia
- Elementary School:La Vernia
Features / Amenities
- Total Sq. Ft.:2,061
- Interior Features:One Living Area, Separate Dining Room, Island Kitchen, Breakfast Bar, Walk-In Pantry, Utility Room Inside, High Ceilings, Open Floor Plan, Pull Down Storage, High Speed Internet, All Bedrooms Downstairs, Laundry Room, Telephone, Walk in Closets, Attic - Pull Down Stairs, Attic - Radiant Barrier Decking
- Fireplace(s): Not Applicable
- Floor:Vinyl
- Inclusions:Ceiling Fans, Chandelier, Washer Connection, Dryer Connection, Stove/Range, Disposal, Dishwasher, Ice Maker Connection, Vent Fan, Smoke Alarm, Pre-Wired for Security, Electric Water Heater, Garage Door Opener, Plumb for Water Softener, Solid Counter Tops, Custom Cabinets, Carbon Monoxide Detector, Private Garbage Service
- Master Bath Features:Shower Only, Double Vanity
- Exterior Features:Covered Patio, Double Pane Windows
- Cooling:One Central
- Heating Fuel:Electric
- Heating:Heat Pump, 1 Unit
- Master:14x14
- Bedroom 2:12x10
- Bedroom 3:12x10
- Bedroom 4:12x12
- Dining Room:11x11
- Family Room:17x20
- Kitchen:11x14
Architecture
- Bedrooms:4
- Bathrooms:3
- Year Built:2025
- Stories:1
- Style:One Story, Ranch
- Roof:Composition
- Foundation:Slab
- Parking:Two Car Garage
Property Features
- Neighborhood Amenities:None
- Water/Sewer:Water System, Sewer System, City
Tax and Financial Info
- Proposed Terms:Conventional, FHA, VA, Cash
- Total Tax:611.24
4 BD | 3 BA | 2,061 SqFt
© 2025 Lone Star Real Estate. All rights reserved. The data relating to real estate for sale on this web site comes in part from the Internet Data Exchange Program of Lone Star Real Estate. Information provided is for viewer's personal, non-commercial use and may not be used for any purpose other than to identify prospective properties the viewer may be interested in purchasing. Information provided is deemed reliable but not guaranteed. Listing Courtesy of Chris Villanueva with Keller Williams City-View.

