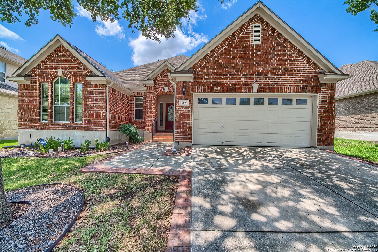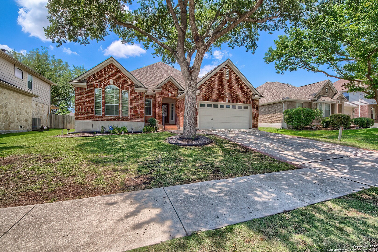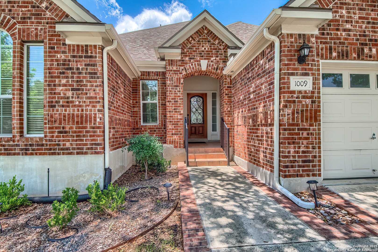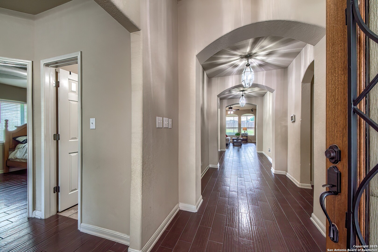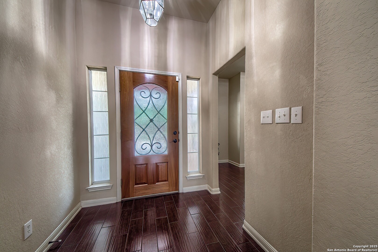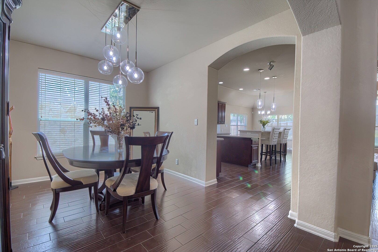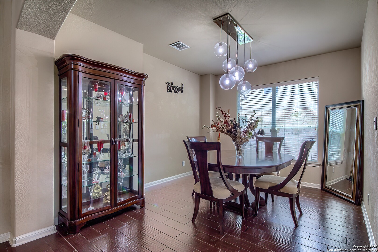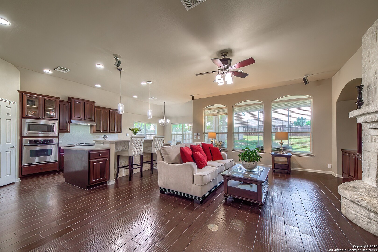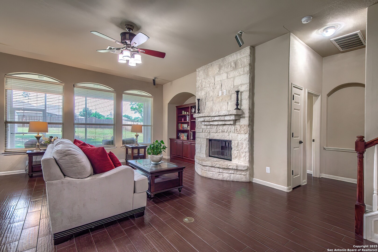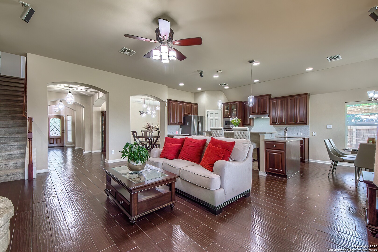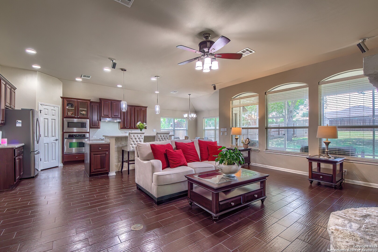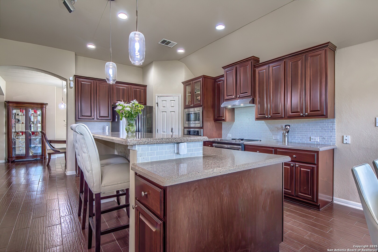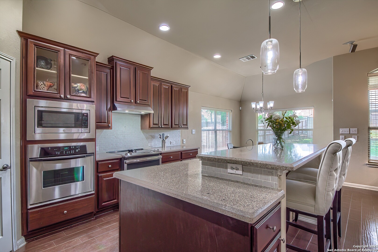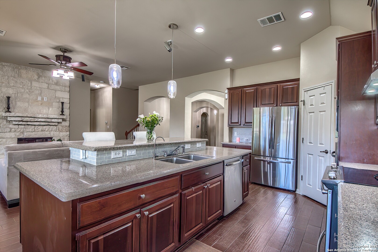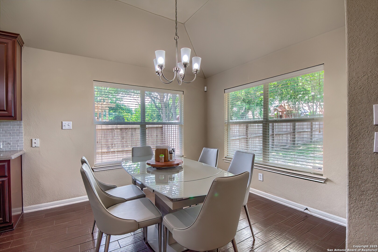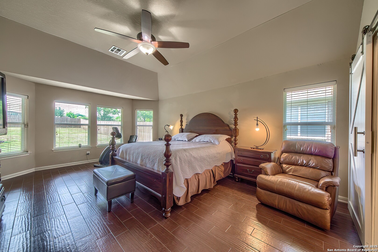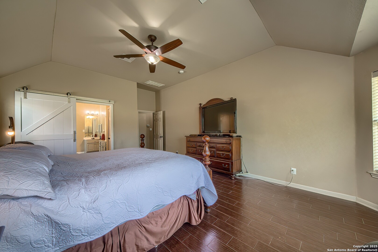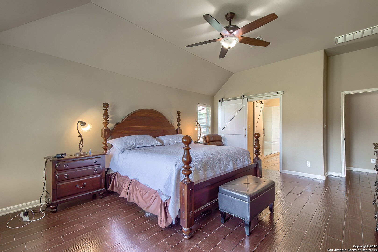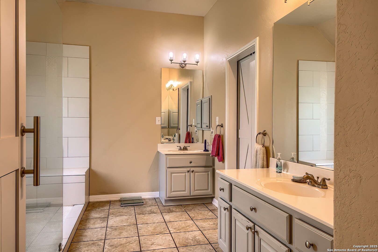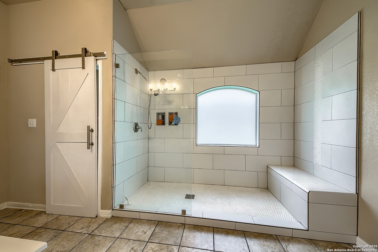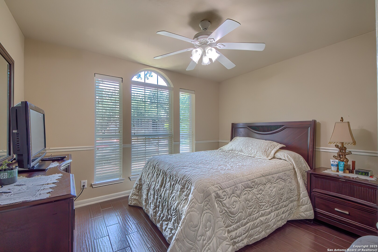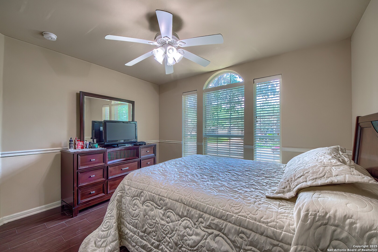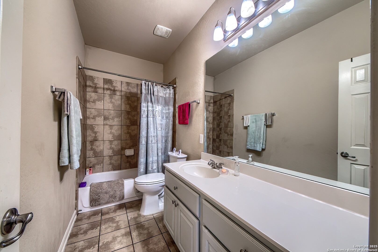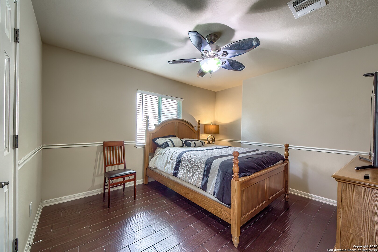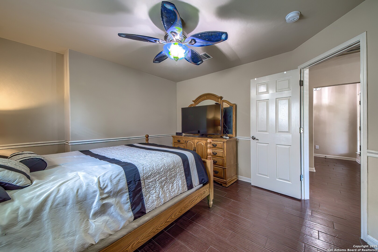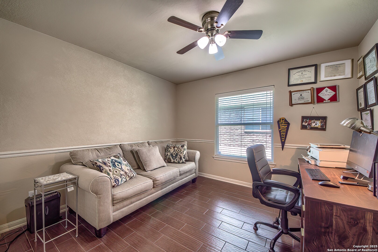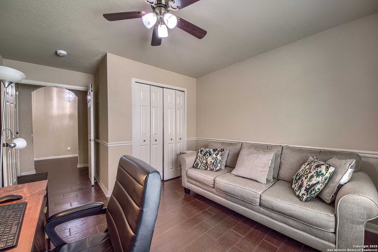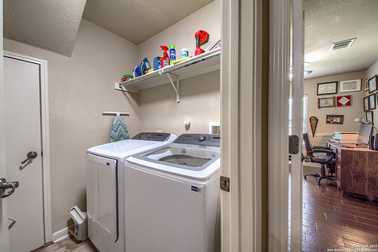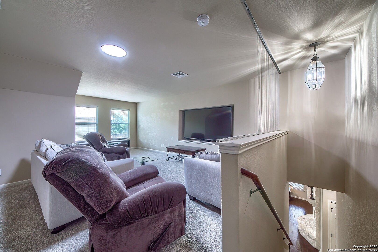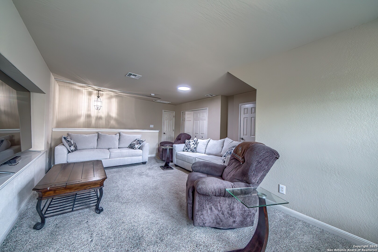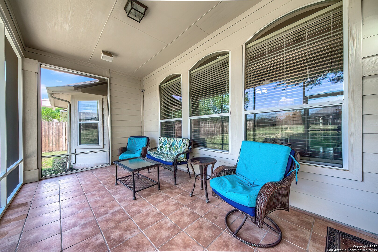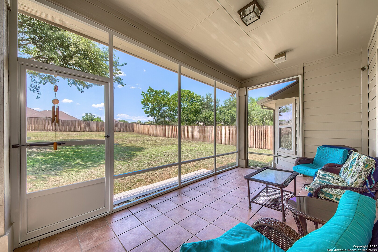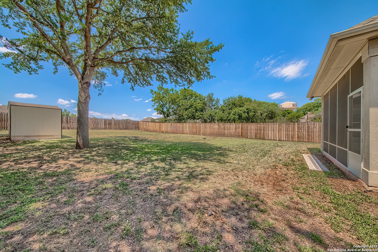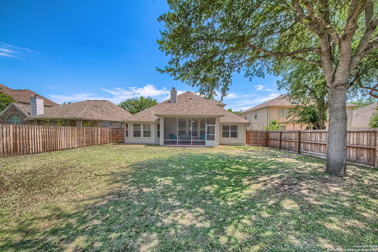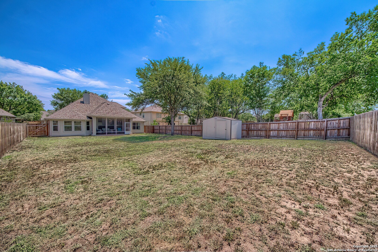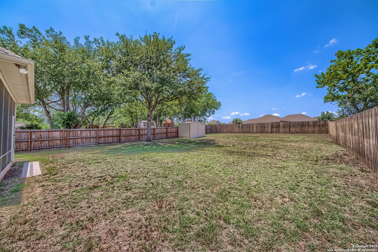Property Details
Oak Ridge
Schertz, TX 78154
$459,000
4 BD | 3 BA |
Property Description
This is a nicely laid out, 1.5 story home situated on just over .25 acres. There are four bedrooms, two and a half bathrooms, and a game room/loft on the second floor. As you enter the home, there is a welcoming foyer that leads you into an open floor plan with a spacious dining room, eat-in kitchen and living room with a beautiful stone framed fireplace. This is an entertainers delight with many windows to allow for natural light and a spacious island kitchen for friends/family to gather around. The kitchen has an abundance of cabinets, granite counter tops, stainless appliances to include the refrigerator, breakfast bar and breakfast nook to start your morning overlooking the large backyard. This split master floor plan has multiple secondary bedrooms and a bathroom closely situated together for convenience and comfort. The primary ensuite is just off the living room with a spacious bedroom, and lovely bathroom with a large, walk-in shower, double vanity, and walk-in closet. The upstairs flex room can be utilized as a game room, media room, craft room; whatever suits your need! Equipped with a half bath and storage closet. Outside the covered patio has been screened in to enjoy those nice evenings comfortably. The large backyard has a shed that keeps the garage space for the cars, and room to design the rest as your heart desires. This home has so much to offer, set up your private showing to see it all!
-
Type: Residential Property
-
Year Built: 2006
-
Cooling: One Central
-
Heating: Central
-
Lot Size: 0.26 Acres
Property Details
- Status:Available
- Type:Residential Property
- MLS #:1870822
- Year Built:2006
- Sq. Feet:2,748
Community Information
- Address:1009 Oak Ridge Schertz, TX 78154
- County:Guadalupe
- City:Schertz
- Subdivision:MESA OAKS
- Zip Code:78154
School Information
- School System:Schertz-Cibolo-Universal City ISD
- High School:Clemens
- Middle School:Corbett
- Elementary School:Paschall
Features / Amenities
- Total Sq. Ft.:2,748
- Interior Features:Two Living Area, Separate Dining Room, Eat-In Kitchen, Island Kitchen, Breakfast Bar, Walk-In Pantry, Game Room, Loft, Utility Room Inside, High Ceilings, Open Floor Plan, Cable TV Available, High Speed Internet, All Bedrooms Downstairs, Laundry Room, Walk in Closets
- Fireplace(s): One, Living Room
- Floor:Carpeting, Ceramic Tile
- Inclusions:Ceiling Fans, Chandelier, Washer Connection, Dryer Connection, Built-In Oven, Microwave Oven, Stove/Range, Refrigerator, Disposal, Dishwasher, Ice Maker Connection, Vent Fan, Smoke Alarm, Security System (Owned), Pre-Wired for Security, Electric Water Heater, Garage Door Opener, Solid Counter Tops, Double Ovens
- Master Bath Features:Shower Only, Double Vanity
- Exterior Features:Covered Patio, Privacy Fence, Sprinkler System, Storage Building/Shed, Has Gutters, Mature Trees, Screened Porch
- Cooling:One Central
- Heating Fuel:Electric
- Heating:Central
- Master:14x20
- Bedroom 2:11x12
- Bedroom 3:11x12
- Bedroom 4:10x11
- Dining Room:11x12
- Family Room:13x16
- Kitchen:11x15
Architecture
- Bedrooms:4
- Bathrooms:3
- Year Built:2006
- Stories:1.5
- Style:One Story
- Roof:Composition
- Foundation:Slab
- Parking:Two Car Garage, Attached
Property Features
- Lot Dimensions:60.01 x 187.93
- Neighborhood Amenities:None
- Water/Sewer:Water System, Sewer System
Tax and Financial Info
- Proposed Terms:Conventional, FHA, VA, Cash
- Total Tax:8431.02
4 BD | 3 BA | 2,748 SqFt
© 2025 Lone Star Real Estate. All rights reserved. The data relating to real estate for sale on this web site comes in part from the Internet Data Exchange Program of Lone Star Real Estate. Information provided is for viewer's personal, non-commercial use and may not be used for any purpose other than to identify prospective properties the viewer may be interested in purchasing. Information provided is deemed reliable but not guaranteed. Listing Courtesy of Manuel Arredondo with Realty Executives Of S.A..

